61 foton på tvättstuga, med en allbänk och skiffergolv
Sortera efter:
Budget
Sortera efter:Populärt i dag
21 - 40 av 61 foton
Artikel 1 av 3
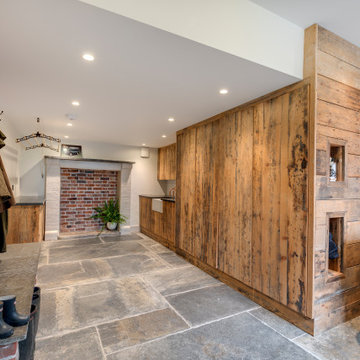
Inredning av ett modernt stort svart parallellt svart grovkök, med en allbänk, släta luckor, skåp i slitet trä, träbänkskiva, bruna väggar, skiffergolv, tvättmaskin och torktumlare byggt in i ett skåp och grått golv
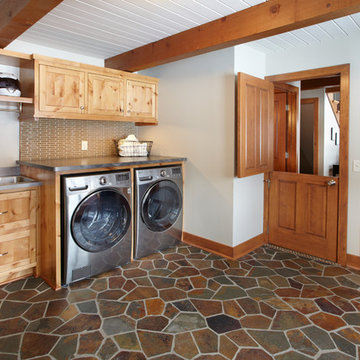
Bild på ett stort vintage linjärt grovkök, med en allbänk, släta luckor, skåp i ljust trä, laminatbänkskiva, vita väggar, skiffergolv och en tvättmaskin och torktumlare bredvid varandra
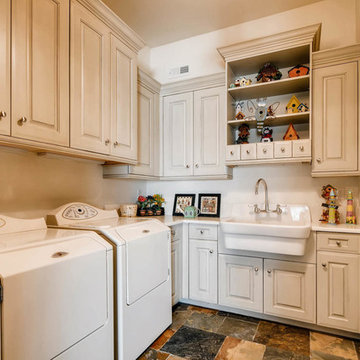
Oh how I want this Laundry Room! Washing and folding would only be a pleasure in this home. Painted & glazed, frameless cabinetry offer amply storage space, and a pass through from the Master Closet is disguised within one of the cabinets.
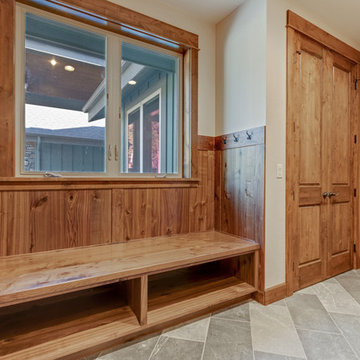
Inspiration för stora amerikanska parallella grovkök, med en allbänk, skåp i shakerstil, skåp i mörkt trä, beige väggar, skiffergolv, en tvättpelare och grått golv
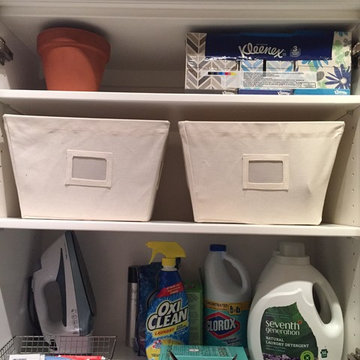
We grouped similar items together and used bins to contain and use vertical space.
Foto på en mellanstor funkis parallell tvättstuga enbart för tvätt, med en allbänk, skåp i shakerstil, vita skåp, beige väggar, skiffergolv och en tvättmaskin och torktumlare bredvid varandra
Foto på en mellanstor funkis parallell tvättstuga enbart för tvätt, med en allbänk, skåp i shakerstil, vita skåp, beige väggar, skiffergolv och en tvättmaskin och torktumlare bredvid varandra
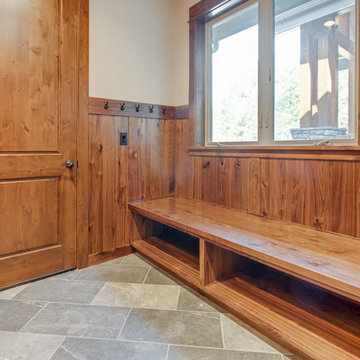
Bild på ett mellanstort amerikanskt parallellt grovkök, med en allbänk, beige väggar, skiffergolv, en tvättpelare och grått golv
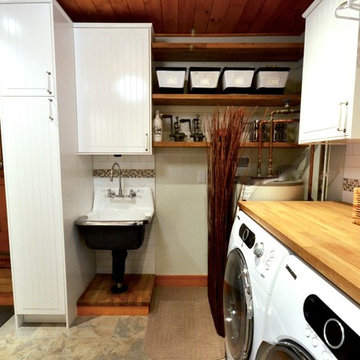
Idéer för att renovera ett mellanstort vintage linjärt grovkök, med en allbänk, skåp i shakerstil, vita skåp, träbänkskiva, vita väggar, skiffergolv och en tvättmaskin och torktumlare bredvid varandra
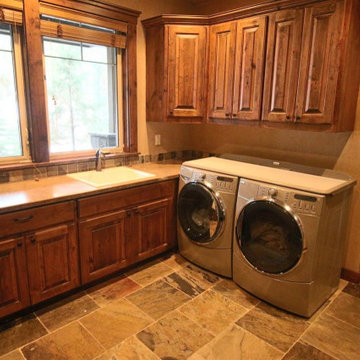
Idéer för stora linjära beige tvättstugor enbart för tvätt, med en allbänk, luckor med upphöjd panel, skåp i mörkt trä, laminatbänkskiva, beige väggar, skiffergolv, en tvättmaskin och torktumlare bredvid varandra och flerfärgat golv
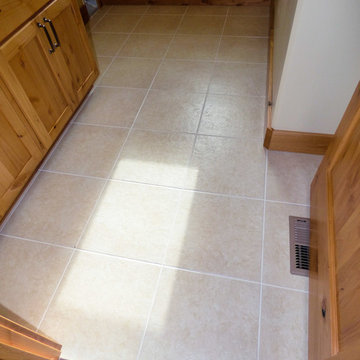
Slate floor. Colestone Cream color.
Big Sky Builders of Montana, Inc.
Exempel på ett mellanstort amerikanskt linjärt grovkök, med en allbänk, skåp i shakerstil, skåp i ljust trä, laminatbänkskiva, skiffergolv och en tvättmaskin och torktumlare bredvid varandra
Exempel på ett mellanstort amerikanskt linjärt grovkök, med en allbänk, skåp i shakerstil, skåp i ljust trä, laminatbänkskiva, skiffergolv och en tvättmaskin och torktumlare bredvid varandra
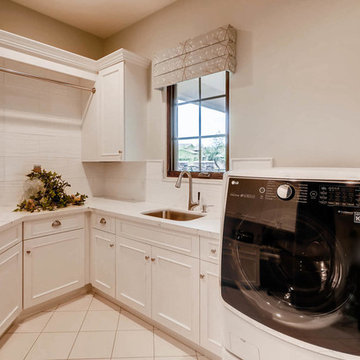
Klassisk inredning av en u-formad tvättstuga, med en allbänk, luckor med infälld panel, bänkskiva i kvartsit, skiffergolv, en tvättmaskin och torktumlare bredvid varandra, vitt golv och vita skåp

The finished project! The white built-in locker system with a floor to ceiling cabinet for added storage. Black herringbone slate floor, and wood countertop for easy folding.

The finished project! The white built-in locker system with a floor to ceiling cabinet for added storage. Black herringbone slate floor, and wood countertop for easy folding.

The finished project! The white built-in locker system with a floor to ceiling cabinet for added storage. Black herringbone slate floor, and wood countertop for easy folding.
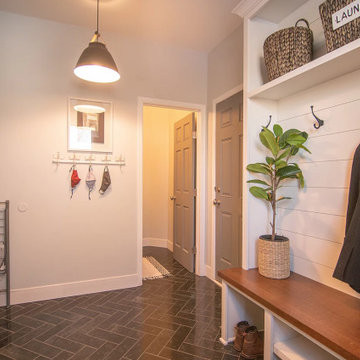
The finished project! The white built-in locker system with a floor to ceiling cabinet for added storage. Black herringbone slate floor, and wood countertop for easy folding.

The finished project! The white built-in locker system with a floor to ceiling cabinet for added storage. Black herringbone slate floor, and wood countertop for easy folding.

Karen was an existing client of ours who was tired of the crowded and cluttered laundry/mudroom that did not work well for her young family. The washer and dryer were right in the line of traffic when you stepped in her back entry from the garage and there was a lack of a bench for changing shoes/boots.
Planning began… then along came a twist! A new puppy that will grow to become a fair sized dog would become part of the family. Could the design accommodate dog grooming and a daytime “kennel” for when the family is away?
Having two young boys, Karen wanted to have custom features that would make housekeeping easier so custom drawer drying racks and ironing board were included in the design. All slab-style cabinet and drawer fronts are sturdy and easy to clean and the family’s coats and necessities are hidden from view while close at hand.
The selected quartz countertops, slate flooring and honed marble wall tiles will provide a long life for this hard working space. The enameled cast iron sink which fits puppy to full-sized dog (given a boost) was outfitted with a faucet conducive to dog washing, as well as, general clean up. And the piece de resistance is the glass, Dutch pocket door which makes the family dog feel safe yet secure with a view into the rest of the house. Karen and her family enjoy the organized, tidy space and how it works for them.
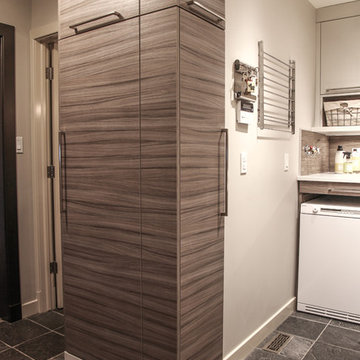
Karen was an existing client of ours who was tired of the crowded and cluttered laundry/mudroom that did not work well for her young family. The washer and dryer were right in the line of traffic when you stepped in her back entry from the garage and there was a lack of a bench for changing shoes/boots.
Planning began… then along came a twist! A new puppy that will grow to become a fair sized dog would become part of the family. Could the design accommodate dog grooming and a daytime “kennel” for when the family is away?
Having two young boys, Karen wanted to have custom features that would make housekeeping easier so custom drawer drying racks and ironing board were included in the design. All slab-style cabinet and drawer fronts are sturdy and easy to clean and the family’s coats and necessities are hidden from view while close at hand.
The selected quartz countertops, slate flooring and honed marble wall tiles will provide a long life for this hard working space. The enameled cast iron sink which fits puppy to full-sized dog (given a boost) was outfitted with a faucet conducive to dog washing, as well as, general clean up. And the piece de resistance is the glass, Dutch pocket door which makes the family dog feel safe yet secure with a view into the rest of the house. Karen and her family enjoy the organized, tidy space and how it works for them.
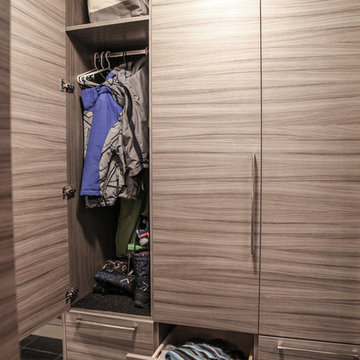
Karen was an existing client of ours who was tired of the crowded and cluttered laundry/mudroom that did not work well for her young family. The washer and dryer were right in the line of traffic when you stepped in her back entry from the garage and there was a lack of a bench for changing shoes/boots.
Planning began… then along came a twist! A new puppy that will grow to become a fair sized dog would become part of the family. Could the design accommodate dog grooming and a daytime “kennel” for when the family is away?
Having two young boys, Karen wanted to have custom features that would make housekeeping easier so custom drawer drying racks and ironing board were included in the design. All slab-style cabinet and drawer fronts are sturdy and easy to clean and the family’s coats and necessities are hidden from view while close at hand.
The selected quartz countertops, slate flooring and honed marble wall tiles will provide a long life for this hard working space. The enameled cast iron sink which fits puppy to full-sized dog (given a boost) was outfitted with a faucet conducive to dog washing, as well as, general clean up. And the piece de resistance is the glass, Dutch pocket door which makes the family dog feel safe yet secure with a view into the rest of the house. Karen and her family enjoy the organized, tidy space and how it works for them.

The finished project! The white built-in locker system with a floor to ceiling cabinet for added storage. Black herringbone slate floor, and wood countertop for easy folding.
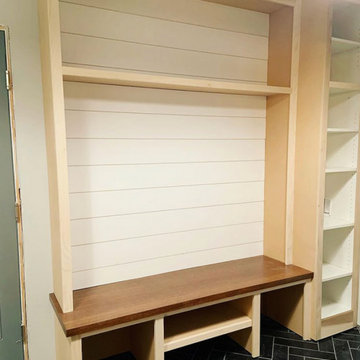
New built-in locker system!
Idéer för en mellanstor klassisk bruna tvättstuga, med en allbänk, skåp i shakerstil, vita skåp, träbänkskiva, stänkskydd i skiffer, skiffergolv, en tvättmaskin och torktumlare bredvid varandra och svart golv
Idéer för en mellanstor klassisk bruna tvättstuga, med en allbänk, skåp i shakerstil, vita skåp, träbänkskiva, stänkskydd i skiffer, skiffergolv, en tvättmaskin och torktumlare bredvid varandra och svart golv
61 foton på tvättstuga, med en allbänk och skiffergolv
2