499 foton på tvättstuga, med en allbänk och vita väggar
Sortera efter:
Budget
Sortera efter:Populärt i dag
61 - 80 av 499 foton
Artikel 1 av 3

Renovation of a master bath suite, dressing room and laundry room in a log cabin farm house.
The laundry room has a fabulous white enamel and iron trough sink with double goose neck faucets - ideal for scrubbing dirty farmer's clothing. The cabinet and shelving were custom made using the reclaimed wood from the farm. A quartz counter for folding laundry is set above the washer and dryer. A ribbed glass panel was installed in the door to the laundry room, which was retrieved from a wood pile, so that the light from the room's window would flow through to the dressing room and vestibule, while still providing privacy between the spaces.
Interior Design & Photo ©Suzanne MacCrone Rogers
Architectural Design - Robert C. Beeland, AIA, NCARB
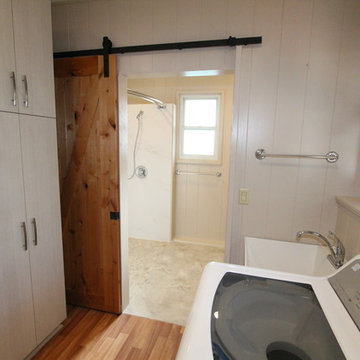
Exempel på ett mellanstort klassiskt linjärt grovkök, med en allbänk, vita väggar, mellanmörkt trägolv och en tvättmaskin och torktumlare bredvid varandra

Exempel på en mellanstor klassisk vita linjär vitt tvättstuga enbart för tvätt och med garderob, med en allbänk, skåp i shakerstil, vita skåp, bänkskiva i kvarts, vitt stänkskydd, stänkskydd i porslinskakel, vita väggar, klinkergolv i porslin och grått golv

Vintage architecture meets modern-day charm with this Mission Style home in the Del Ida Historic District, only two blocks from downtown Delray Beach. The exterior features intricate details such as the stucco coated adobe architecture, a clay barrel roof and a warm oak paver driveway. Once inside this 3,515 square foot home, the intricate design and detail are evident with dark wood floors, shaker style cabinetry, a Estatuario Silk Neolith countertop & waterfall edge island. The remarkable downstairs Master Wing is complete with wood grain cabinetry & Pompeii Quartz Calacatta Supreme countertops, a 6′ freestanding tub & frameless shower. The Kitchen and Great Room are seamlessly integrated with luxurious Coffered ceilings, wood beams, and large sliders leading out to the pool and patio.
Robert Stevens Photography

Idéer för maritima brunt tvättstugor, med en allbänk, orange skåp, träbänkskiva, vita väggar, en tvättpelare och blått golv

The sperate laundry room was integrated into the kitchen and the client loves having the laundry hidden behind cupboards. The door to the backyard allows are easy access to the washing line.
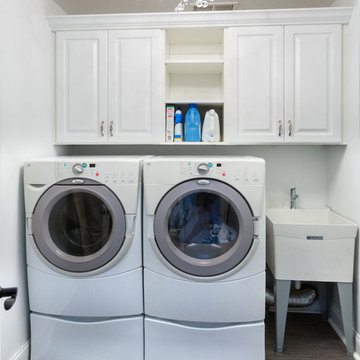
The layout of this mudroom is long and narrow and divided in half by a doorway.
A locker system with 5 individual cubbies, open shelving and drawers holds the families immediate outdoor wear accessories. The cabinets are finished in white melamine and include corner radius shelving, chrome hardware, square raised panel door fronts and large continuous crown molding. The opposite wall has the washer and dryer with cabinets for laundry essentials. There is also a closet for long hang items and mop/broom storage. Designed by Marcia Spinosa for Closet Organizing Systems

Foto på en lantlig bruna linjär tvättstuga enbart för tvätt, med en allbänk, skåp i shakerstil, vita skåp, träbänkskiva, vita väggar och mörkt trägolv
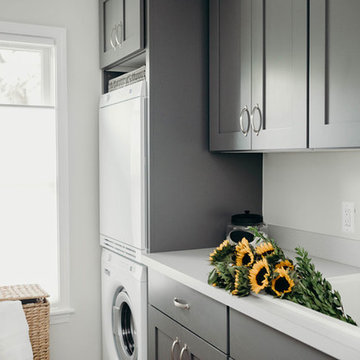
This laundry room was part of a complete interior remodel in Royal Oak, MI. Located directly behind the garage, we converted storage into this laundry room, a mudroom, guest bath (acting as first-floor powder), and an additional bedroom that is being used as a craft room.
Alicia Gbur Photography.

A custom home for a growing family with an adorable french bulldog- Colonel Mustard. This home was to be elegant and timeless, yet designed to be able to withstand this family with 2 young children. A beautiful gourmet kitchen is the centre of this home opened onto a very comfortable living room perfect for watching the game. Engineered hardwood flooring and beautiful custom cabinetry throughout. Upstairs a spa like master ensuite is at the ready to help these parents relax after a long tiring day.
Photography by: Colin Perry
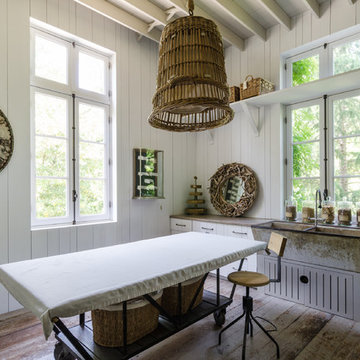
“I LIKE THE WAY YOU WORK IT... I GOT TO BASKET UP “
Exempel på ett lantligt brun brunt grovkök, med en allbänk, släta luckor, vita skåp, vita väggar, mellanmörkt trägolv och brunt golv
Exempel på ett lantligt brun brunt grovkök, med en allbänk, släta luckor, vita skåp, vita väggar, mellanmörkt trägolv och brunt golv
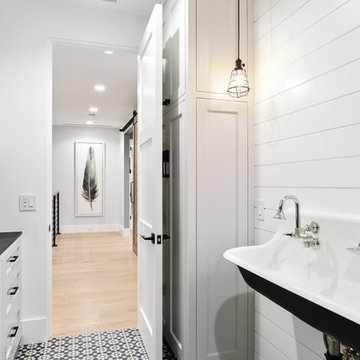
Exempel på en liten modern parallell tvättstuga enbart för tvätt, med en allbänk, luckor med infälld panel, vita skåp, vita väggar, betonggolv, en tvättmaskin och torktumlare bredvid varandra och blått golv
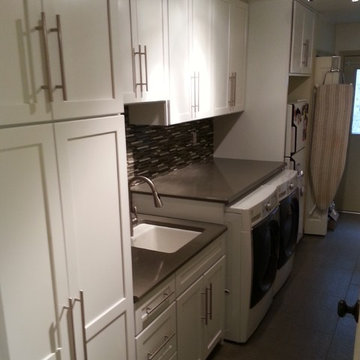
Lots of storage space in this remodeled mud room. Marvelous makeover with white shaker style cabinets and brushed nickel hardware.
Inspiration för mellanstora klassiska linjära grovkök, med en allbänk, skåp i shakerstil, vita skåp, bänkskiva i kvarts, vita väggar, klinkergolv i porslin, en tvättmaskin och torktumlare bredvid varandra och grått golv
Inspiration för mellanstora klassiska linjära grovkök, med en allbänk, skåp i shakerstil, vita skåp, bänkskiva i kvarts, vita väggar, klinkergolv i porslin, en tvättmaskin och torktumlare bredvid varandra och grått golv
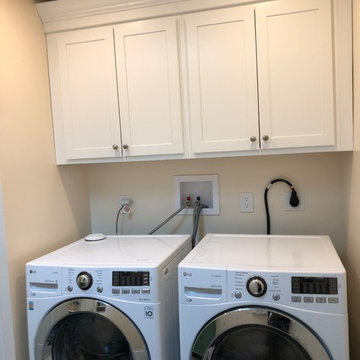
This was a full bathroom, but the jacuzzi tub was removed to make room for a laundry area. There were custom sized laundry shelves added, along with cabinets above the washer and dryer for organization.

Small and compact laundry room remodel in Bellevue, Washington.
Inspiration för små klassiska tvättstugor enbart för tvätt, med en allbänk, släta luckor, grå skåp, beige stänkskydd, stänkskydd i keramik, vita väggar, klinkergolv i porslin, en tvättpelare och svart golv
Inspiration för små klassiska tvättstugor enbart för tvätt, med en allbänk, släta luckor, grå skåp, beige stänkskydd, stänkskydd i keramik, vita väggar, klinkergolv i porslin, en tvättpelare och svart golv
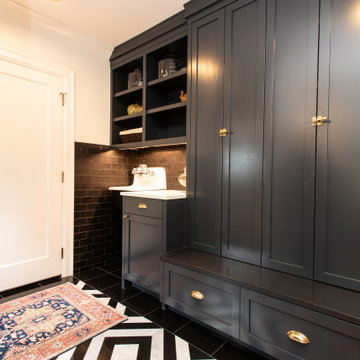
Laundry room with dark cabinets
Idéer för mellanstora vintage u-formade vitt tvättstugor, med skåp i shakerstil, svarta skåp, en allbänk, vitt stänkskydd, stänkskydd i sten, vita väggar, en tvättpelare och vitt golv
Idéer för mellanstora vintage u-formade vitt tvättstugor, med skåp i shakerstil, svarta skåp, en allbänk, vitt stänkskydd, stänkskydd i sten, vita väggar, en tvättpelare och vitt golv
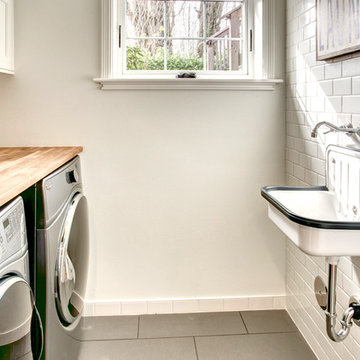
Idéer för att renovera en vintage linjär tvättstuga enbart för tvätt, med en allbänk, skåp i shakerstil, vita skåp, träbänkskiva, vita väggar, klinkergolv i keramik, en tvättmaskin och torktumlare bredvid varandra och grått golv

Idéer för att renovera en mellanstor medelhavsstil grå parallell grått tvättstuga enbart för tvätt, med en allbänk, skåp i shakerstil, gröna skåp, granitbänkskiva, grått stänkskydd, vita väggar, klinkergolv i porslin, en tvättmaskin och torktumlare bredvid varandra och blått golv

Exempel på ett litet lantligt vit vitt grovkök, med en allbänk, luckor med infälld panel, grå skåp, vitt stänkskydd, stänkskydd i porslinskakel, vita väggar, klinkergolv i keramik, en tvättpelare och grått golv

The simple laundry room backs up to the 2nd floor hall bath, and makes for easy access from all 3 bedrooms. The large window provides natural light and ventilation. Hanging spaces is available, as is upper cabinet storage and space pet needs.
499 foton på tvättstuga, med en allbänk och vita väggar
4