1 307 foton på tvättstuga, med en allbänk
Sortera efter:
Budget
Sortera efter:Populärt i dag
141 - 160 av 1 307 foton
Artikel 1 av 3

Exempel på en industriell vita vitt tvättstuga enbart för tvätt, med en allbänk, öppna hyllor, vita skåp, vita väggar, klinkergolv i porslin, en tvättmaskin och torktumlare bredvid varandra och brunt golv
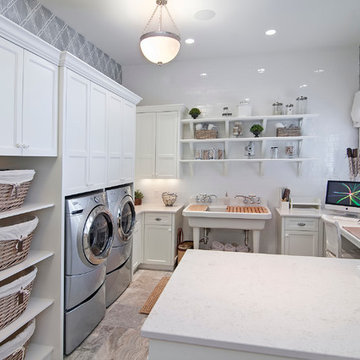
Dean Riedel of 360Vip Photography
Inspiration för ett vintage u-format grovkök, med en allbänk, luckor med infälld panel, vita skåp, grå väggar och en tvättmaskin och torktumlare bredvid varandra
Inspiration för ett vintage u-format grovkök, med en allbänk, luckor med infälld panel, vita skåp, grå väggar och en tvättmaskin och torktumlare bredvid varandra

Complete transformation of kitchen, Living room, Master Suite (Bathroom, Walk in closet & bedroom with walk out) Laundry nook, and 2 cozy rooms!
With a collaborative approach we were able to remove the main bearing wall separating the kitchen from the magnificent views afforded by the main living space. Using extremely heavy steel beams we kept the ceiling height at full capacity and without the need for unsightly drops in the smooth ceiling. This modern kitchen is both functional and serves as sculpture in a house filled with fine art.
Such an amazing home!

Front entrance and utility room for the family home we renovated in Maida Vale, London.
Photography: Alexander James
Idéer för ett mellanstort modernt vit parallellt grovkök, med en allbänk, öppna hyllor, blå skåp, vita väggar, klinkergolv i keramik, en tvättpelare och grått golv
Idéer för ett mellanstort modernt vit parallellt grovkök, med en allbänk, öppna hyllor, blå skåp, vita väggar, klinkergolv i keramik, en tvättpelare och grått golv
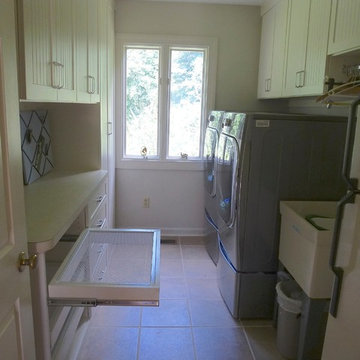
Custom slide-out drying racks for sweaters and delicates, slide out of the way but allow for air circulation for drying.
Peggy Woodall - designer
Idéer för mellanstora vintage parallella tvättstugor, med en allbänk, luckor med profilerade fronter, beige skåp, laminatbänkskiva och en tvättmaskin och torktumlare bredvid varandra
Idéer för mellanstora vintage parallella tvättstugor, med en allbänk, luckor med profilerade fronter, beige skåp, laminatbänkskiva och en tvättmaskin och torktumlare bredvid varandra

The finished project! The white built-in locker system with a floor to ceiling cabinet for added storage. Black herringbone slate floor, and wood countertop for easy folding.

Bild på ett litet vintage vit linjärt vitt grovkök, med en allbänk, skåp i shakerstil, grå skåp, bänkskiva i kvarts, flerfärgad stänkskydd, stänkskydd i porslinskakel, vita väggar, en tvättpelare och grått golv

A multi-purpose room including stacked washer/dryer, deep utility sink, quartz counters, dog shower, and dog bed.
Idéer för vintage grått tvättstugor, med en allbänk, släta luckor, gröna skåp, bänkskiva i kvarts, vitt stänkskydd, stänkskydd i keramik, vita väggar, klinkergolv i porslin, en tvättpelare och flerfärgat golv
Idéer för vintage grått tvättstugor, med en allbänk, släta luckor, gröna skåp, bänkskiva i kvarts, vitt stänkskydd, stänkskydd i keramik, vita väggar, klinkergolv i porslin, en tvättpelare och flerfärgat golv
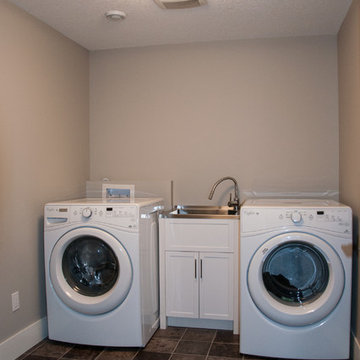
Idéer för en mellanstor klassisk linjär tvättstuga enbart för tvätt, med en allbänk, skåp i shakerstil, vita skåp, bänkskiva i rostfritt stål, grå väggar, linoleumgolv och en tvättmaskin och torktumlare bredvid varandra

Renovation of existing basement space as a completely separate ADU (accessory dwelling unit) registered with the City of Portland. Clients plan to use the new space for short term rentals and potentially a rental on Airbnb.
Kuda Photography
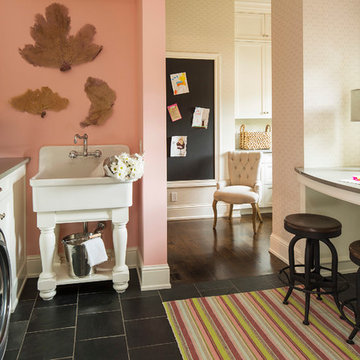
Martha O'Hara Interiors, Interior Design | L. Cramer Builders + Remodelers, Builder | Troy Thies, Photography | Shannon Gale, Photo Styling
Please Note: All “related,” “similar,” and “sponsored” products tagged or listed by Houzz are not actual products pictured. They have not been approved by Martha O’Hara Interiors nor any of the professionals credited. For information about our work, please contact design@oharainteriors.com.

Idéer för stora linjära beige tvättstugor enbart för tvätt, med en allbänk, släta luckor, skåp i mörkt trä, bänkskiva i koppar, vita väggar, vinylgolv, en tvättmaskin och torktumlare bredvid varandra och beiget golv

Anna Ciboro
Idéer för mellanstora rustika l-formade flerfärgat tvättstugor enbart för tvätt, med en allbänk, skåp i shakerstil, vita skåp, granitbänkskiva, vita väggar, vinylgolv, en tvättpelare och grått golv
Idéer för mellanstora rustika l-formade flerfärgat tvättstugor enbart för tvätt, med en allbänk, skåp i shakerstil, vita skåp, granitbänkskiva, vita väggar, vinylgolv, en tvättpelare och grått golv

Custom storage in both the island and storage lockers makes organization a snap!
Idéer för att renovera ett stort funkis beige u-format beige grovkök, med en allbänk, luckor med infälld panel, skåp i mellenmörkt trä, bänkskiva i kvarts, beige väggar, klinkergolv i porslin, en tvättpelare och svart golv
Idéer för att renovera ett stort funkis beige u-format beige grovkök, med en allbänk, luckor med infälld panel, skåp i mellenmörkt trä, bänkskiva i kvarts, beige väggar, klinkergolv i porslin, en tvättpelare och svart golv
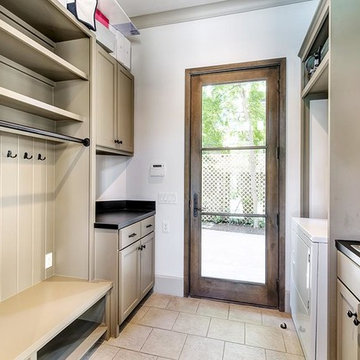
Morningside Architects, LLP Structural Engineers: Structural Consulting Co., Inc. Interior Designer: Lisa McCollam Designs LLC. Contractor: Gilbert Godbold Photo: HAR
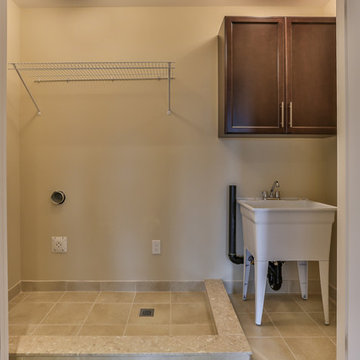
Inredning av en klassisk mellanstor linjär tvättstuga enbart för tvätt, med en allbänk, beige väggar, klinkergolv i keramik, beiget golv, skåp i shakerstil och skåp i mörkt trä

Christopher Davison, AIA
Inredning av ett klassiskt stort u-format grovkök, med en allbänk, luckor med infälld panel, vita skåp, bänkskiva i kvarts, travertin golv, en tvättmaskin och torktumlare bredvid varandra och bruna väggar
Inredning av ett klassiskt stort u-format grovkök, med en allbänk, luckor med infälld panel, vita skåp, bänkskiva i kvarts, travertin golv, en tvättmaskin och torktumlare bredvid varandra och bruna väggar

Small and compact laundry room remodel in Bellevue, Washington.
Idéer för en liten klassisk tvättstuga enbart för tvätt, med en allbänk, släta luckor, grå skåp, beige stänkskydd, stänkskydd i keramik, vita väggar, klinkergolv i porslin, en tvättpelare och svart golv
Idéer för en liten klassisk tvättstuga enbart för tvätt, med en allbänk, släta luckor, grå skåp, beige stänkskydd, stänkskydd i keramik, vita väggar, klinkergolv i porslin, en tvättpelare och svart golv

Who said a Laundry Room had to be dull and boring? This colorful laundry room is loaded with storage both in its custom cabinetry and also in its 3 large closets for winter/spring clothing. The black and white 20x20 floor tile gives a nod to retro and is topped off with apple green walls and an organic free-form backsplash tile! This room serves as a doggy mud-room, eating center and luxury doggy bathing spa area as well. The organic wall tile was designed for visual interest as well as for function. The tall and wide backsplash provides wall protection behind the doggy bathing station. The bath center is equipped with a multifunction hand-held faucet with a metal hose for ease while giving the dogs a bath. The shelf underneath the sink is a pull-out doggy eating station and the food is located in a pull-out trash bin.

Renovation of a master bath suite, dressing room and laundry room in a log cabin farm house.
The laundry room has a fabulous white enamel and iron trough sink with double goose neck faucets - ideal for scrubbing dirty farmer's clothing. The cabinet and shelving were custom made using the reclaimed wood from the farm. A quartz counter for folding laundry is set above the washer and dryer. A ribbed glass panel was installed in the door to the laundry room, which was retrieved from a wood pile, so that the light from the room's window would flow through to the dressing room and vestibule, while still providing privacy between the spaces.
Interior Design & Photo ©Suzanne MacCrone Rogers
Architectural Design - Robert C. Beeland, AIA, NCARB
1 307 foton på tvättstuga, med en allbänk
8