177 foton på tvättstuga, med en allbänk
Sortera efter:
Budget
Sortera efter:Populärt i dag
41 - 60 av 177 foton
Artikel 1 av 3
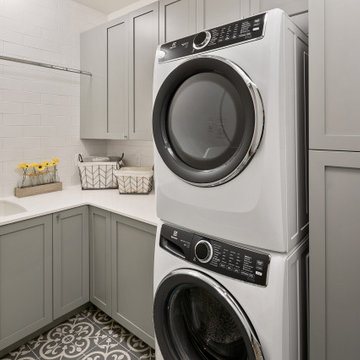
The Victoria's Laundry Room combines practicality and style with its thoughtful design elements. Gray cabinets with silver hardware offer ample storage space for laundry essentials, keeping the room organized and clutter-free. The white subway tile adds a classic and clean aesthetic to the walls, providing a timeless backdrop for the space. Stacked gray laundry machines optimize vertical space, maximizing efficiency in laundry tasks. A white countertop provides a convenient folding area, while a utility sink adds functionality for hand-washing or other cleaning tasks. The Victoria's Laundry Room is designed to streamline the laundry routine, making it a functional and aesthetically pleasing space in the home.

This 1990s brick home had decent square footage and a massive front yard, but no way to enjoy it. Each room needed an update, so the entire house was renovated and remodeled, and an addition was put on over the existing garage to create a symmetrical front. The old brown brick was painted a distressed white.
The 500sf 2nd floor addition includes 2 new bedrooms for their teen children, and the 12'x30' front porch lanai with standing seam metal roof is a nod to the homeowners' love for the Islands. Each room is beautifully appointed with large windows, wood floors, white walls, white bead board ceilings, glass doors and knobs, and interior wood details reminiscent of Hawaiian plantation architecture.
The kitchen was remodeled to increase width and flow, and a new laundry / mudroom was added in the back of the existing garage. The master bath was completely remodeled. Every room is filled with books, and shelves, many made by the homeowner.
Project photography by Kmiecik Imagery.
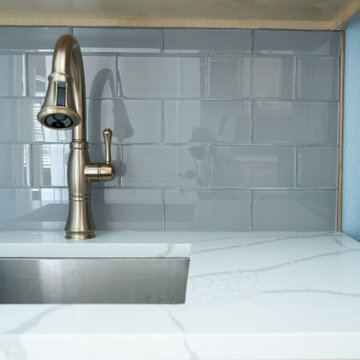
A dedicated laundry room with two stackable washer and dryer units. Custom wood cabinetry, plantation shutters, and ceramic tile flooring.
Idéer för parallella vitt tvättstugor enbart för tvätt, med en allbänk, luckor med upphöjd panel, skåp i ljust trä, bänkskiva i kvartsit, blått stänkskydd, stänkskydd i keramik, blå väggar, klinkergolv i keramik, en tvättpelare och flerfärgat golv
Idéer för parallella vitt tvättstugor enbart för tvätt, med en allbänk, luckor med upphöjd panel, skåp i ljust trä, bänkskiva i kvartsit, blått stänkskydd, stänkskydd i keramik, blå väggar, klinkergolv i keramik, en tvättpelare och flerfärgat golv
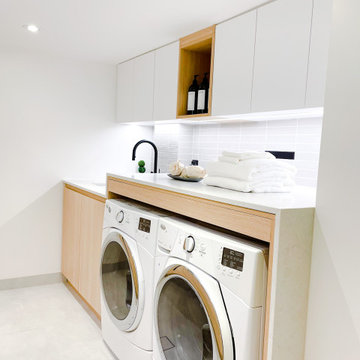
Inspiration för stora skandinaviska parallella grått tvättstugor, med en allbänk, släta luckor, skåp i ljust trä, bänkskiva i kvarts, flerfärgad stänkskydd, stänkskydd i porslinskakel, vita väggar, klinkergolv i keramik, en tvättmaskin och torktumlare bredvid varandra och grått golv
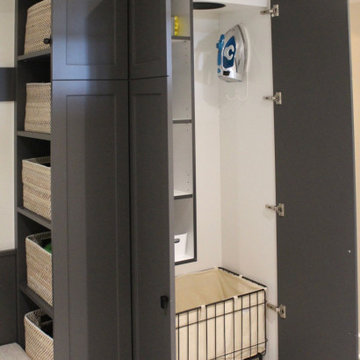
Inspiration för ett litet vintage vit parallellt vitt grovkök, med en allbänk, skåp i shakerstil, grå skåp, bänkskiva i kvarts, vitt stänkskydd, stänkskydd i keramik, vita väggar, klinkergolv i keramik, en tvättmaskin och torktumlare bredvid varandra och flerfärgat golv

The finished project! The white built-in locker system with a floor to ceiling cabinet for added storage. Black herringbone slate floor, and wood countertop for easy folding. And peep those leather pulls!
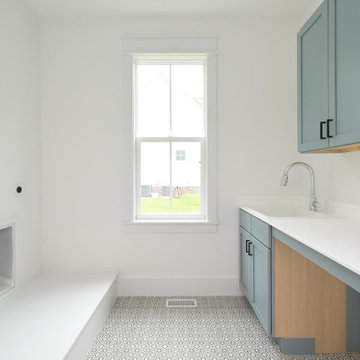
Dwight Myers Real Estate Photography
Klassisk inredning av en stor vita parallell vitt tvättstuga enbart för tvätt, med en allbänk, skåp i shakerstil, blå skåp, marmorbänkskiva, vitt stänkskydd, stänkskydd i marmor, vita väggar, klinkergolv i keramik, en tvättmaskin och torktumlare bredvid varandra och flerfärgat golv
Klassisk inredning av en stor vita parallell vitt tvättstuga enbart för tvätt, med en allbänk, skåp i shakerstil, blå skåp, marmorbänkskiva, vitt stänkskydd, stänkskydd i marmor, vita väggar, klinkergolv i keramik, en tvättmaskin och torktumlare bredvid varandra och flerfärgat golv

What a joy to bring this exciting renovation to a loyal client: a family of 6 that has called this Highland Park house, “home” for over 25 years. This relationship began in 2017 when we designed their living room, girls’ bedrooms, powder room, and in-home office. We were thrilled when they entrusted us again with their kitchen, family room, dining room, and laundry area design. Their first floor became our JSDG playground…
Our priority was to bring fresh, flowing energy to the family’s first floor. We started by removing partial walls to create a more open floor plan and transformed a once huge fireplace into a modern bar set up. We reconfigured a stunning, ventless fireplace and oriented it floor to ceiling tile in the family room. Our second priority was to create an outdoor space for safe socializing during the pandemic, as we executed this project during the thick of it. We designed the entire outdoor area with the utmost intention and consulted on the gorgeous outdoor paint selections. Stay tuned for photos of this outdoors space on the site soon!
Overall, this project was a true labor of love. We are grateful to again bring beauty, flow and function to this beloved client’s warm home.

Exempel på en mellanstor klassisk vita linjär vitt tvättstuga enbart för tvätt och med garderob, med en allbänk, skåp i shakerstil, vita skåp, bänkskiva i kvarts, vitt stänkskydd, stänkskydd i porslinskakel, vita väggar, klinkergolv i porslin och grått golv
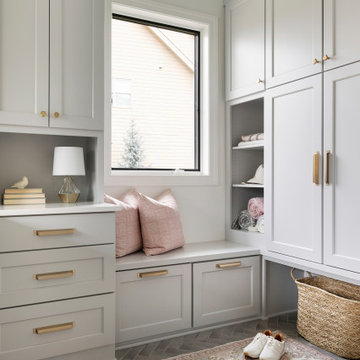
Martha O'Hara Interiors, Interior Design & Photo Styling | Thompson Construction, Builder | Spacecrafting Photography, Photography
Please Note: All “related,” “similar,” and “sponsored” products tagged or listed by Houzz are not actual products pictured. They have not been approved by Martha O’Hara Interiors nor any of the professionals credited. For information about our work, please contact design@oharainteriors.com.

Large dysfunctional laundry room divided to create new guest bath and smaller laundry room space with lots of storage and stacked washer / dryer
Bild på en liten vintage vita parallell vitt tvättstuga enbart för tvätt, med en allbänk, skåp i shakerstil, gröna skåp, bänkskiva i kvarts, grönt stänkskydd, stänkskydd i porslinskakel, beige väggar, klinkergolv i porslin, en tvättpelare och grått golv
Bild på en liten vintage vita parallell vitt tvättstuga enbart för tvätt, med en allbänk, skåp i shakerstil, gröna skåp, bänkskiva i kvarts, grönt stänkskydd, stänkskydd i porslinskakel, beige väggar, klinkergolv i porslin, en tvättpelare och grått golv

Laundry room with hanging space and utility sink.
Klassisk inredning av en mellanstor grå u-formad grått tvättstuga enbart för tvätt, med en allbänk, luckor med infälld panel, skåp i mellenmörkt trä, laminatbänkskiva, vitt stänkskydd, stänkskydd i tunnelbanekakel, grå väggar, laminatgolv, en tvättmaskin och torktumlare bredvid varandra och flerfärgat golv
Klassisk inredning av en mellanstor grå u-formad grått tvättstuga enbart för tvätt, med en allbänk, luckor med infälld panel, skåp i mellenmörkt trä, laminatbänkskiva, vitt stänkskydd, stänkskydd i tunnelbanekakel, grå väggar, laminatgolv, en tvättmaskin och torktumlare bredvid varandra och flerfärgat golv
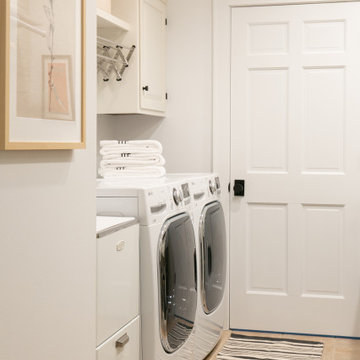
Bild på en mellanstor vintage svarta parallell svart tvättstuga enbart för tvätt, med en allbänk, skåp i shakerstil, vita skåp, granitbänkskiva, vitt stänkskydd, vita väggar, klinkergolv i porslin, en tvättmaskin och torktumlare bredvid varandra och beiget golv
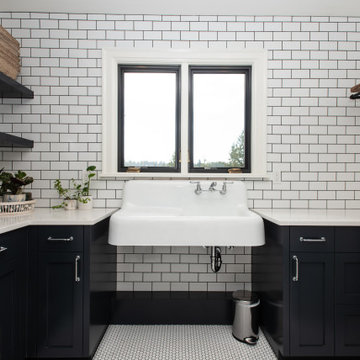
Laundry room with dark cabinets
Inspiration för en mellanstor vintage vita u-formad vitt tvättstuga, med skåp i shakerstil, svarta skåp, en allbänk, vitt stänkskydd, stänkskydd i sten, vita väggar, en tvättpelare och vitt golv
Inspiration för en mellanstor vintage vita u-formad vitt tvättstuga, med skåp i shakerstil, svarta skåp, en allbänk, vitt stänkskydd, stänkskydd i sten, vita väggar, en tvättpelare och vitt golv
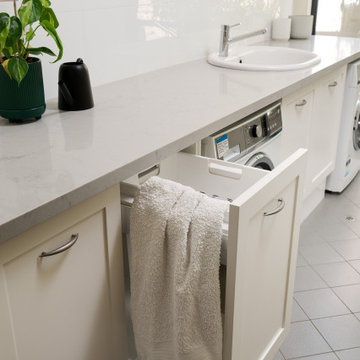
Bild på en mellanstor vintage vita linjär vitt tvättstuga enbart för tvätt och med garderob, med en allbänk, skåp i shakerstil, vita skåp, bänkskiva i kvarts, vitt stänkskydd, stänkskydd i porslinskakel, vita väggar, klinkergolv i porslin och grått golv
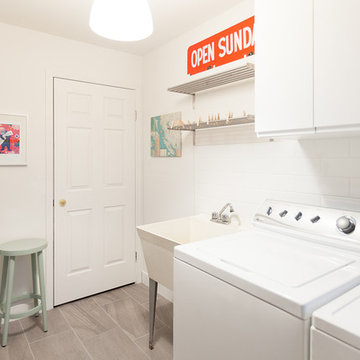
This project was an interior refurbishment of a Vancouver Special. The driving focus was a space which is clean and simple, in order to serve as a backdrop for the homeowners' modern living. The intention was to create a canvas to showcase the Owners' furniture, art and objects and have space for their growing family while staying budget conscious.
Photos by Laura Jaramillo

Casita Hickory – The Monterey Hardwood Collection was designed with a historical, European influence making it simply savvy & perfect for today’s trends. This collection captures the beauty of nature, developed using tomorrow’s technology to create a new demand for random width planks.

This 1930's cottage update exposed all of the original wood beams in the low ceilings and the new copper pipes. The tiny spaces was brightened and given a modern twist with bright whites and black accents along with this custom tryptic by Lori Delisle. The concrete block foundation wall was painted with concrete paint and stenciled.
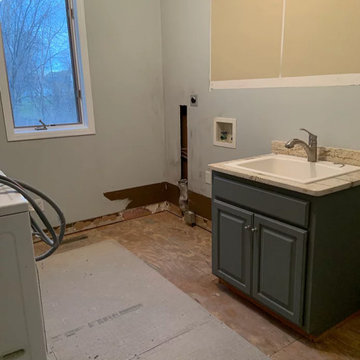
During photo of the demo! Goodbye old flooring, and washer dryer function!
Bild på en mellanstor vintage bruna brunt tvättstuga, med en allbänk, skåp i shakerstil, vita skåp, träbänkskiva, stänkskydd i skiffer, skiffergolv, en tvättmaskin och torktumlare bredvid varandra och svart golv
Bild på en mellanstor vintage bruna brunt tvättstuga, med en allbänk, skåp i shakerstil, vita skåp, träbänkskiva, stänkskydd i skiffer, skiffergolv, en tvättmaskin och torktumlare bredvid varandra och svart golv
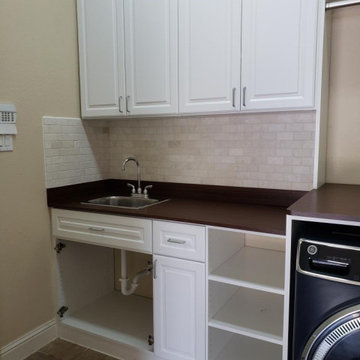
Custom laundry room storage with a new sink added and backsplash tile.
Foto på en vintage bruna tvättstuga enbart för tvätt, med en allbänk, luckor med upphöjd panel, vita skåp, laminatbänkskiva, beige stänkskydd, stänkskydd i keramik, klinkergolv i keramik, en tvättmaskin och torktumlare bredvid varandra och beiget golv
Foto på en vintage bruna tvättstuga enbart för tvätt, med en allbänk, luckor med upphöjd panel, vita skåp, laminatbänkskiva, beige stänkskydd, stänkskydd i keramik, klinkergolv i keramik, en tvättmaskin och torktumlare bredvid varandra och beiget golv
177 foton på tvättstuga, med en allbänk
3