650 foton på tvättstuga, med en integrerad diskho och en dubbel diskho
Sortera efter:
Budget
Sortera efter:Populärt i dag
61 - 80 av 650 foton
Artikel 1 av 3

Check out the laundry details as well. The beloved house cats claimed the entire corner of cabinetry for the ultimate maze (and clever litter box concealment).

Modern inredning av en vita vitt tvättstuga, med en integrerad diskho, släta luckor, grå skåp, bänkskiva i kvartsit, vitt stänkskydd, stänkskydd i sten, beige väggar, klinkergolv i porslin, en tvättmaskin och torktumlare bredvid varandra och vitt golv
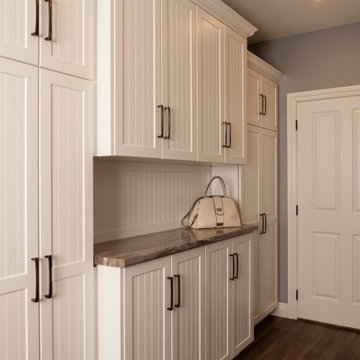
Exempel på ett stort klassiskt beige linjärt beige grovkök, med en dubbel diskho, luckor med lamellpanel, beige skåp, laminatbänkskiva, grå väggar, mörkt trägolv, en tvättmaskin och torktumlare bredvid varandra och brunt golv
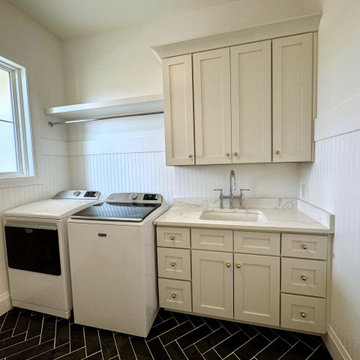
Idéer för att renovera en mellanstor funkis vita vitt tvättstuga enbart för tvätt, med en integrerad diskho, skåp i shakerstil, vita skåp, marmorbänkskiva, vitt stänkskydd, vita väggar och en tvättmaskin och torktumlare bredvid varandra

Bild på ett mellanstort funkis vit parallellt vitt grovkök, med en integrerad diskho, släta luckor, turkosa skåp, bänkskiva i koppar, vitt stänkskydd, stänkskydd i porslinskakel, vita väggar, klinkergolv i porslin, en tvättmaskin och torktumlare bredvid varandra och beiget golv

The wash room is always a great place to wash and clean our most loyal friends. If your dog is larger, keeping your wash station on the floor is a smarter idea. You can create more floor space by taking advantage of height by using stack washer/dryer units instead of having side by side machines. Then you’ll have more room to lay out a shower pan that fits your available space and your dog. If you have a small friend, we recommend you to keep the washing station high for your comfort so you will not have lean down. We designed a project for our great friends. You can find practical solutions for your homes with us.
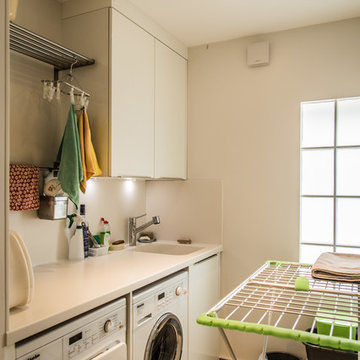
View into utility area showing integrated corian kitchen /sink top and storage cabinets above and below.
Inredning av en modern parallell tvättstuga enbart för tvätt, med en integrerad diskho, släta luckor, vita skåp, bänkskiva i kvarts, vita väggar, klinkergolv i keramik och en tvättmaskin och torktumlare bredvid varandra
Inredning av en modern parallell tvättstuga enbart för tvätt, med en integrerad diskho, släta luckor, vita skåp, bänkskiva i kvarts, vita väggar, klinkergolv i keramik och en tvättmaskin och torktumlare bredvid varandra

This utility room (and WC) was created in a previously dead space. It included a new back door to the garden and lots of storage as well as more work surface and also a second sink. We continued the floor through. Glazed doors to the front and back of the house meant we could get light from all areas and access to all areas of the home.
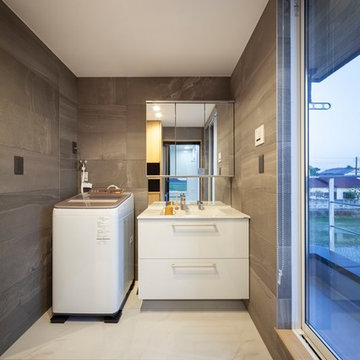
Inspiration för små industriella tvättstugor, med vitt golv, en integrerad diskho, släta luckor, vita skåp och grå väggar
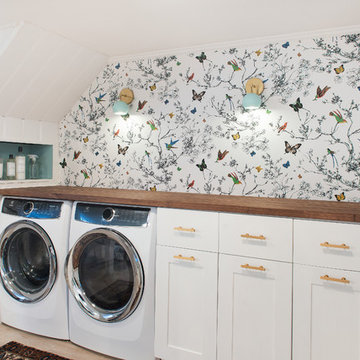
Photography: Ben Gebo
Idéer för att renovera ett mellanstort vintage grovkök, med en integrerad diskho, luckor med infälld panel, vita skåp, träbänkskiva, vita väggar, ljust trägolv, en tvättmaskin och torktumlare bredvid varandra och beiget golv
Idéer för att renovera ett mellanstort vintage grovkök, med en integrerad diskho, luckor med infälld panel, vita skåp, träbänkskiva, vita väggar, ljust trägolv, en tvättmaskin och torktumlare bredvid varandra och beiget golv

We maximized the available space with double-height wall units extending up to the ceiling. The room's functionality was further enhanced by incorporating a Dryaway laundry drying system, comprised of pull-out racks, underfloor heating, and a conveniently located dehumidifier - plumbed in under the sink with a custom-cut vent in the side panel.
These well-thought-out details allowed for efficient laundry procedures in a compact yet highly functional space.
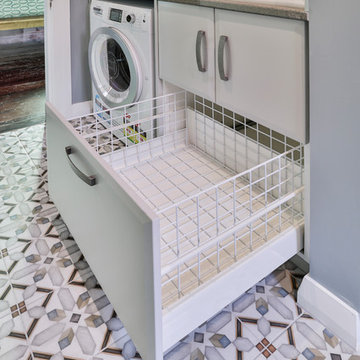
A compact Laundry with bespoke laundry cabinet with pull out laundry hamper for a small space.
Inspiration för en liten vintage grå u-formad grått tvättstuga, med en dubbel diskho, luckor med upphöjd panel, grå skåp, bänkskiva i kvarts, målat trägolv och rött golv
Inspiration för en liten vintage grå u-formad grått tvättstuga, med en dubbel diskho, luckor med upphöjd panel, grå skåp, bänkskiva i kvarts, målat trägolv och rött golv

Foto på ett mellanstort funkis grå linjärt grovkök med garderob, med släta luckor, svarta skåp, en dubbel diskho, bänkskiva i kvarts, grått stänkskydd och vita väggar

A big pantry was designed next to the kitchen. Generous, includes for a wine fridge and a big sink, making the kitchen even more functional.
Redded glass doors bring natural light into the space while allowing for privacy

Darko Zagar
Bild på ett mellanstort industriellt grovkök, med en integrerad diskho, skåp i shakerstil, vita skåp, vita väggar, laminatgolv, en tvättmaskin och torktumlare bredvid varandra och brunt golv
Bild på ett mellanstort industriellt grovkök, med en integrerad diskho, skåp i shakerstil, vita skåp, vita väggar, laminatgolv, en tvättmaskin och torktumlare bredvid varandra och brunt golv

When the collaboration between client, builder and cabinet maker comes together perfectly the end result is one we are all very proud of. The clients had many ideas which evolved as the project was taking shape and as the budget changed. Through hours of planning and preparation the end result was to achieve the level of design and finishes that the client, builder and cabinet expect without making sacrifices or going over budget. Soft Matt finishes, solid timber, stone, brass tones, porcelain, feature bathroom fixtures and high end appliances all come together to create a warm, homely and sophisticated finish. The idea was to create spaces that you can relax in, work from, entertain in and most importantly raise your young family in. This project was fantastic to work on and the result shows that why would you ever want to leave home?
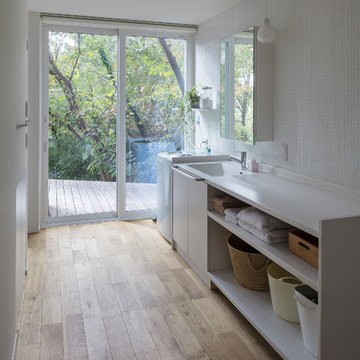
広々とした洗面スペースからも外の景色が見え、毎朝爽やかな気持ちで一日をスタートできます。デッキにつながっていて家事洗濯の動線も最高です。壁面はタイルで仕上げて清潔感のある空間に。
Inspiration för moderna linjära vitt tvättstugor, med en integrerad diskho, öppna hyllor, vita skåp, vita väggar, mellanmörkt trägolv och brunt golv
Inspiration för moderna linjära vitt tvättstugor, med en integrerad diskho, öppna hyllor, vita skåp, vita väggar, mellanmörkt trägolv och brunt golv

Bild på ett mellanstort skandinaviskt flerfärgad linjärt flerfärgat grovkök, med en integrerad diskho, släta luckor, röda skåp, bänkskiva i kvartsit, flerfärgad stänkskydd och ljust trägolv

A white utility room featuring stacked freestanding appliances, storage cabinets and sink area.
Darren Chung
Modern inredning av ett mellanstort u-format grovkök, med en integrerad diskho, släta luckor, vita skåp, laminatbänkskiva, vita väggar, klinkergolv i porslin och en tvättpelare
Modern inredning av ett mellanstort u-format grovkök, med en integrerad diskho, släta luckor, vita skåp, laminatbänkskiva, vita väggar, klinkergolv i porslin och en tvättpelare
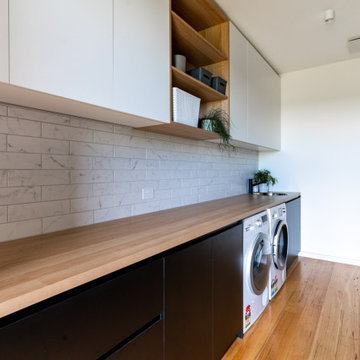
Modern inredning av en parallell tvättstuga enbart för tvätt, med en integrerad diskho, svarta skåp, träbänkskiva, stänkskydd i tunnelbanekakel, vita väggar, ljust trägolv och en tvättmaskin och torktumlare bredvid varandra
650 foton på tvättstuga, med en integrerad diskho och en dubbel diskho
4