202 foton på tvättstuga, med en integrerad diskho och släta luckor
Sortera efter:
Budget
Sortera efter:Populärt i dag
21 - 40 av 202 foton
Artikel 1 av 3
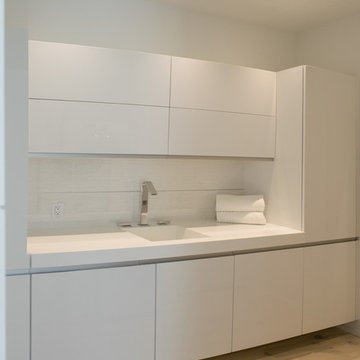
Foto på en mellanstor funkis linjär tvättstuga enbart för tvätt, med en integrerad diskho, släta luckor, vita skåp, bänkskiva i kvarts, vita väggar, ljust trägolv, tvättmaskin och torktumlare byggt in i ett skåp och beiget golv

Bild på ett mellanstort skandinaviskt flerfärgad linjärt flerfärgat grovkök, med en integrerad diskho, släta luckor, röda skåp, bänkskiva i kvartsit, flerfärgad stänkskydd och ljust trägolv

Bild på en liten vintage linjär liten tvättstuga, med en integrerad diskho, släta luckor, vita skåp, beige väggar, kalkstensgolv, en tvättpelare och beiget golv
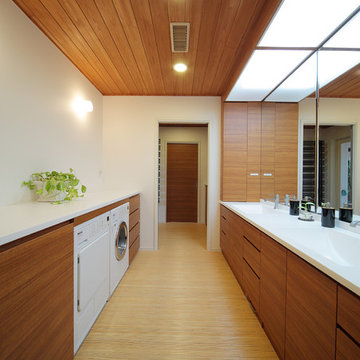
上品でシンプルでありつつも温かさを感じられるパウダールーム。
Inredning av en modern tvättstuga, med en integrerad diskho, släta luckor, skåp i mellenmörkt trä, vita väggar och brunt golv
Inredning av en modern tvättstuga, med en integrerad diskho, släta luckor, skåp i mellenmörkt trä, vita väggar och brunt golv
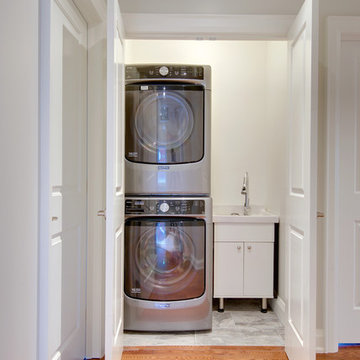
Andrew Snow
Bild på en liten vintage linjär liten tvättstuga, med en integrerad diskho, släta luckor, vita skåp, vita väggar, klinkergolv i keramik och en tvättpelare
Bild på en liten vintage linjär liten tvättstuga, med en integrerad diskho, släta luckor, vita skåp, vita väggar, klinkergolv i keramik och en tvättpelare
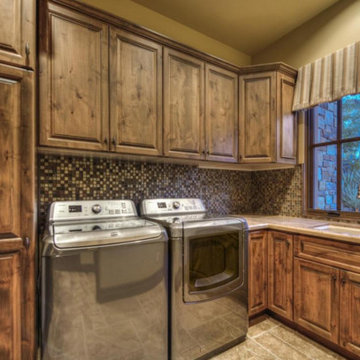
These Laundry Rooms show the craftsmenship and dedication Fratantoni Luxury Estates takes on each and every aspect to deliver the highest quality material for the lowest possible price.
Follow us on Facebook, Pinterest, Instagram and Twitter for more inspirational photos of Laundry Rooms!!
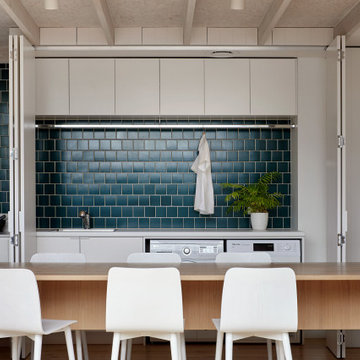
European Laundry
Idéer för att renovera ett litet funkis vit parallellt vitt grovkök, med en integrerad diskho, släta luckor, vita skåp, bänkskiva i koppar, gröna väggar, mörkt trägolv, en tvättmaskin och torktumlare bredvid varandra och brunt golv
Idéer för att renovera ett litet funkis vit parallellt vitt grovkök, med en integrerad diskho, släta luckor, vita skåp, bänkskiva i koppar, gröna väggar, mörkt trägolv, en tvättmaskin och torktumlare bredvid varandra och brunt golv
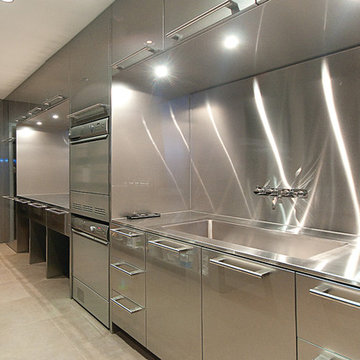
Custom laundry room finished completely in stainless steel. Photo by John Sinal.
Inspiration för en mycket stor u-formad tvättstuga enbart för tvätt, med en integrerad diskho, släta luckor, skåp i rostfritt stål och bänkskiva i rostfritt stål
Inspiration för en mycket stor u-formad tvättstuga enbart för tvätt, med en integrerad diskho, släta luckor, skåp i rostfritt stål och bänkskiva i rostfritt stål

In the practical utility/boot room a Dekton worktop was used and the cupboards were sprayed Hague Blue from Farrow and Ball. The gold sink and tap create a contrast and warmth.
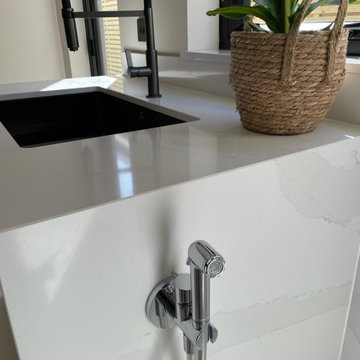
Inspiration för en funkis vita vitt tvättstuga, med en integrerad diskho, släta luckor, grå skåp, bänkskiva i kvartsit, vitt stänkskydd, stänkskydd i sten, beige väggar, klinkergolv i porslin, en tvättmaskin och torktumlare bredvid varandra och vitt golv
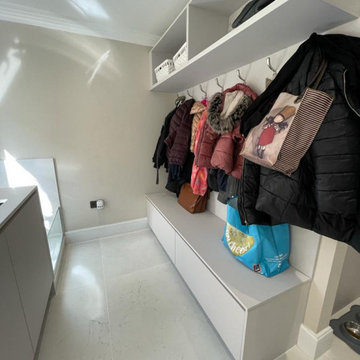
Idéer för att renovera en funkis vita vitt tvättstuga, med en integrerad diskho, släta luckor, grå skåp, bänkskiva i kvartsit, vitt stänkskydd, stänkskydd i sten, beige väggar, klinkergolv i porslin, en tvättmaskin och torktumlare bredvid varandra och vitt golv
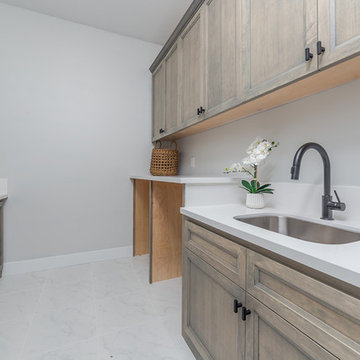
Idéer för en stor lantlig vita u-formad tvättstuga enbart för tvätt och med garderob, med en integrerad diskho, släta luckor, skåp i mellenmörkt trä, bänkskiva i koppar, grå väggar, klinkergolv i keramik och vitt golv

What we have here is an expansive space perfect for a family of 5. Located in the beautiful village of Tewin, Hertfordshire, this beautiful home had a full renovation from the floor up.
The clients had a vision of creating a spacious, open-plan contemporary kitchen which would be entertaining central and big enough for their family of 5. They booked a showroom appointment and spoke with Alina, one of our expert kitchen designers.
Alina quickly translated the couple’s ideas, taking into consideration the new layout and personal specifications, which in the couple’s own words “Alina nailed the design”. Our Handleless Flat Slab design was selected by the couple with made-to-measure cabinetry that made full use of the room’s ceiling height. All cabinets were hand-painted in Pitch Black by Farrow & Ball and slatted real wood oak veneer cladding with a Pitch Black backdrop was dotted around the design.
All the elements from the range of Neff appliances to décor, blended harmoniously, with no one material or texture standing out and feeling disconnected. The overall effect is that of a contemporary kitchen with lots of light and colour. We are seeing lots more wood being incorporated into the modern home today.
Other features include a breakfast pantry with additional drawers for cereal and a tall single-door pantry, complete with internal drawers and a spice rack. The kitchen island sits in the middle with an L-shape kitchen layout surrounding it.
We also flowed the same design through to the utility.

Located in Monterey Park, CA, the project included complete renovation and addition of a 2nd floor loft and deck. The previous house was a traditional style and was converted into an Art Moderne house with shed roofs. The 2,312 square foot house features 3 bedrooms, 3.5 baths, and upstairs loft. The 400 square foot garage was increased and repositioned for the renovation.
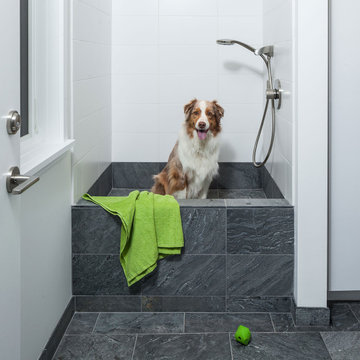
Exempel på en mellanstor retro vita parallell vitt tvättstuga enbart för tvätt, med en integrerad diskho, släta luckor, vita skåp, bänkskiva i koppar, vitt stänkskydd, vita väggar, skiffergolv, en tvättmaskin och torktumlare bredvid varandra och grått golv

3階にあった水まわりスペースは、効率の良い生活動線を考えて2階に移動。深いブルーのタイルが、程よいアクセントになっている
Modern inredning av ett mellanstort vit linjärt vitt grovkök, med en integrerad diskho, släta luckor, grå skåp, bänkskiva i koppar, vita väggar, en tvättpelare och beiget golv
Modern inredning av ett mellanstort vit linjärt vitt grovkök, med en integrerad diskho, släta luckor, grå skåp, bänkskiva i koppar, vita väggar, en tvättpelare och beiget golv
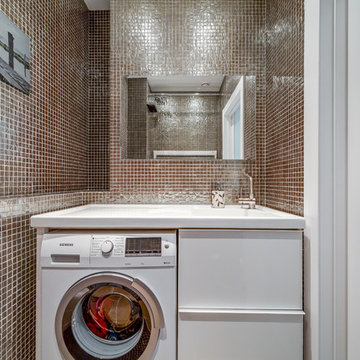
Николай Ковалевский - фотограф
Inredning av en modern linjär liten tvättstuga med garderob, med en integrerad diskho, släta luckor, vita skåp och bruna väggar
Inredning av en modern linjär liten tvättstuga med garderob, med en integrerad diskho, släta luckor, vita skåp och bruna väggar
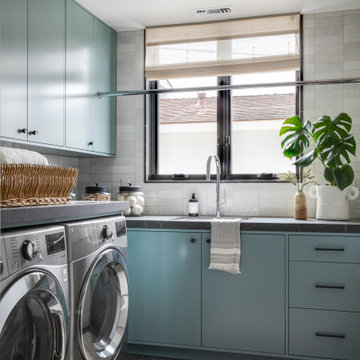
Colorful laundry room with custom teal cabinets and black designer accents, beautiful subway tile, and stainless steel appliances add a touch of coastal glam to an everyday chore.

Contemporary Laundry Room / Butlers Pantry that serves the need of Food Storage and also being a functional Laundry Room with Washer and Clothes Storage
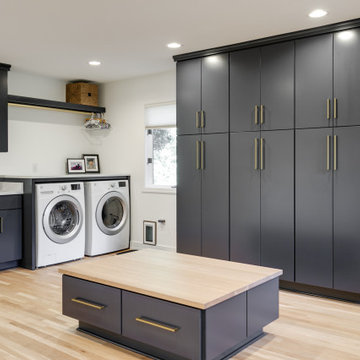
This dated 80's home needed a major makeover inside and out. For the most part, the home’s footprint and layout stayed the same, but details and finishes were updated throughout and a few structural things - such as expanding a bathroom by taking space from a spare bedroom closet - were done to make the house more functional for our client.
The exterior was painted a bold modern dark charcoal with a bright orange door. Carpeting was removed for new wood floor installation, brick was painted, new wood mantle stained to match the floors and simplified door trims. The kitchen was completed demoed and renovated with sleek cabinetry and larger windows. Custom fabricated steel railings make a serious statement in the entryway, updating the overall style of the house.
202 foton på tvättstuga, med en integrerad diskho och släta luckor
2