306 foton på tvättstuga, med en nedsänkt diskho och bänkskiva i kvartsit
Sortera efter:
Budget
Sortera efter:Populärt i dag
81 - 100 av 306 foton
Artikel 1 av 3
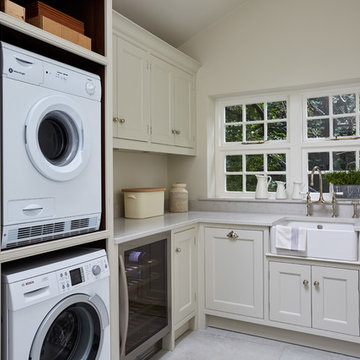
Mowlem & Co: Flourish Kitchen
In this classically beautiful kitchen, hand-painted Shaker style doors are framed by quarter cockbeading and subtly detailed with brushed aluminium handles. An impressive 2.85m-long island unit takes centre stage, while nestled underneath a dramatic canopy a four-oven AGA is flanked by finely-crafted furniture that is perfectly suited to the grandeur of this detached Edwardian property.
With striking pendant lighting overhead and sleek quartz worktops, balanced by warm accents of American Walnut and the glamour of antique mirror, this is a kitchen/living room designed for both cosy family life and stylish socialising. High windows form a sunlit backdrop for anything from cocktails to a family Sunday lunch, set into a glorious bay window area overlooking lush garden.
A generous larder with pocket doors, walnut interiors and horse-shoe shaped shelves is the crowning glory of a range of carefully considered and customised storage. Furthermore, a separate boot room is discreetly located to one side and painted in a contrasting colour to the Shadow White of the main room, and from here there is also access to a well-equipped utility room.
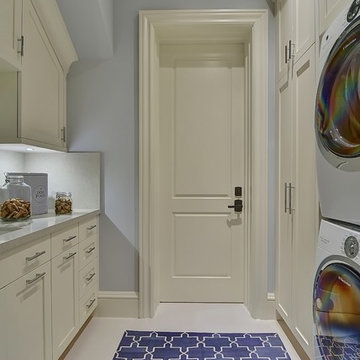
Idéer för att renovera en mycket stor vintage parallell tvättstuga, med en nedsänkt diskho, skåp i shakerstil, bänkskiva i kvartsit, klinkergolv i porslin, en tvättpelare, vita skåp och grå väggar
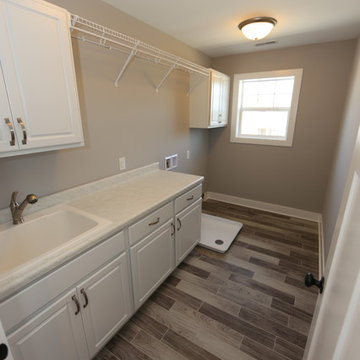
Inredning av en klassisk stor linjär tvättstuga enbart för tvätt, med en nedsänkt diskho, luckor med upphöjd panel, vita skåp, bänkskiva i kvartsit, grå väggar, vinylgolv och en tvättmaskin och torktumlare bredvid varandra

Clients had a large wasted space area upstairs and wanted to better utilize the area. They decided to add a large laundry area that provided tons of storage and workspace to properly do laundry. This family of 5 has deeply benefited from creating this more functional beautiful laundry space.
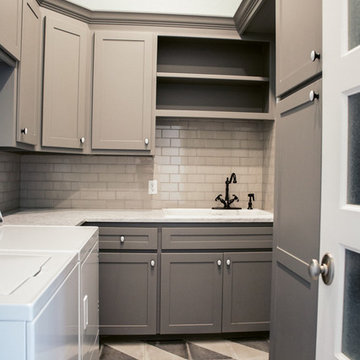
This u-shaped utility room is unique in many ways. We incorporated a double sink that was special for our client - she had fond memories of washing her babies in it and now they are all grown! To the right (out of picture) is a hanging bar for drying items and open shelving for more storage. The artisan striped floor tile really makes the room pop.
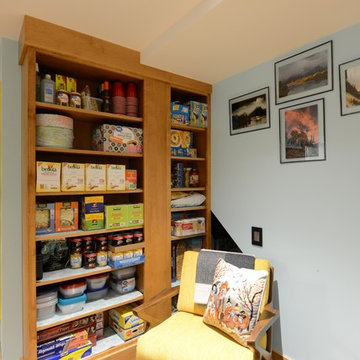
Robb Siverson Photography
Idéer för att renovera ett litet 60 tals grå grått grovkök, med mellanmörkt trägolv, beiget golv, en nedsänkt diskho, släta luckor, skåp i ljust trä, bänkskiva i kvartsit, blå väggar och en tvättmaskin och torktumlare bredvid varandra
Idéer för att renovera ett litet 60 tals grå grått grovkök, med mellanmörkt trägolv, beiget golv, en nedsänkt diskho, släta luckor, skåp i ljust trä, bänkskiva i kvartsit, blå väggar och en tvättmaskin och torktumlare bredvid varandra
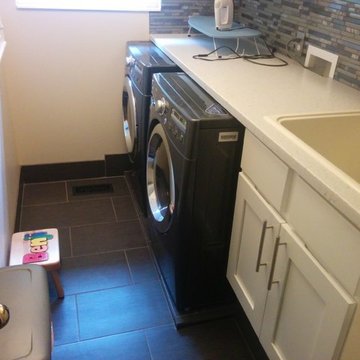
Idéer för att renovera en liten vintage linjär tvättstuga enbart för tvätt, med en nedsänkt diskho, skåp i shakerstil, vita skåp, bänkskiva i kvartsit, beige väggar, skiffergolv, en tvättmaskin och torktumlare bredvid varandra och grått golv
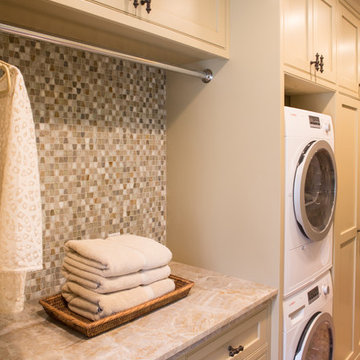
Erika Bierman Photography www.erikabiermanphotography.com
Klassisk inredning av ett mellanstort parallellt grovkök, med en nedsänkt diskho, skåp i shakerstil, beige skåp, bänkskiva i kvartsit, beige väggar, travertin golv och en tvättpelare
Klassisk inredning av ett mellanstort parallellt grovkök, med en nedsänkt diskho, skåp i shakerstil, beige skåp, bänkskiva i kvartsit, beige väggar, travertin golv och en tvättpelare
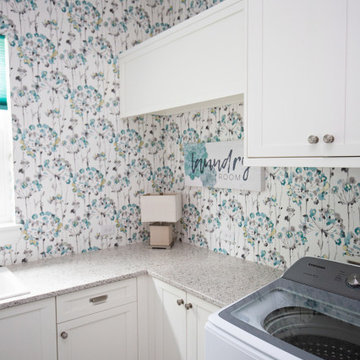
Project Number: MS1037
Design/Manufacturer/Installer: Marquis Fine Cabinetry
Collection: Classico
Finishes: Frosty White
Features: Adjustable Legs/Soft Close (Standard)
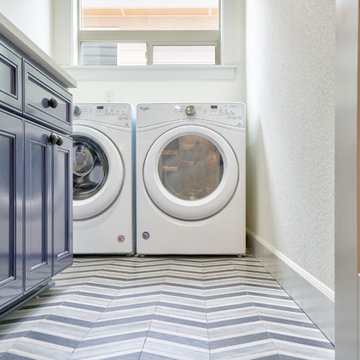
Foto på en liten vintage vita linjär tvättstuga enbart för tvätt, med en nedsänkt diskho, luckor med infälld panel, blå skåp, bänkskiva i kvartsit, beige väggar, en tvättmaskin och torktumlare bredvid varandra och flerfärgat golv
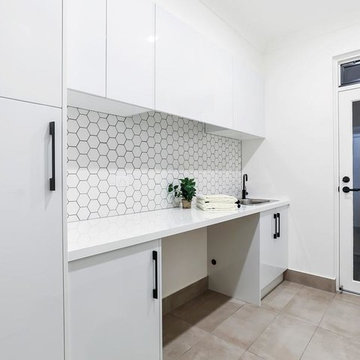
What to love about this home:
Set in a quiet cul de sac, 348sqm land, internal size 318sqm, double auto garage, wine storage 4 bedrooms plus home office, parents suit on ground floor, living zones on each level. Executive open plan kitchen/living/ dining with Italia Ceramics honeycomb feature tiles, stone bench tops and stainless steel Ilvy appliances. Walk in pantry, Tassy Oak flooring, recycling bin drawers, 3m island bench, built in ipad charger Soft closing drawers, black tapware, on trend splashbacks, stone bathroom tiles, 2 pac cabinetry. Main bedroom suite on ground floor includes a luxurious ensuite and fully fitted wardrobe system.
There are 2 powder rooms & family size laundry with good storage, door access to drying area. The shared bathroom is sleek, light-filled with floating bath, separate shower, timber/stone vanity and the centrepiece of the bathroom featuring hexagon floor tiles.
Alfresco dining is made easy with outdoor kitchen and built in Signature stainless steel barbecue. Other features include a hands free colour video intercom, Daikin VRV 1V ducted heat/cool system, security alarm, Rinnai Infinity gas hot water, additional 2 off street parks, rainwater tanks
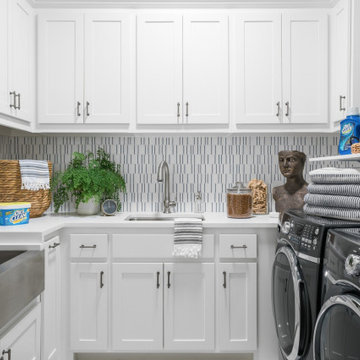
Inquire About Our Design Services
http://www.tiffanybrooksinteriors.com Inquire about our design services. Spaced designed by Tiffany Brooks
Photo 2019 Scripps Network, LLC.
Equipped and organized like a modern laundry center, the well-designed laundry room with top-notch appliances makes it easy to get chores done in a space that feels attractive and comfortable.
The large number of cabinets and drawers in the laundry room provide storage space for various laundry and pet supplies. The laundry room also offers lots of counterspace for folding clothes and getting household tasks done.
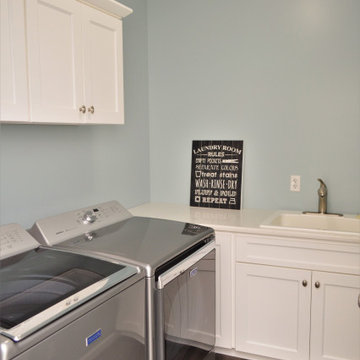
Cabinet Brand: BaileyTown USA Select
Wood Species: Maple
Cabinet Finish: White
Door Style: Rentown
Counter tops: Quartz, Roundover edge detail, Bella Carrara color
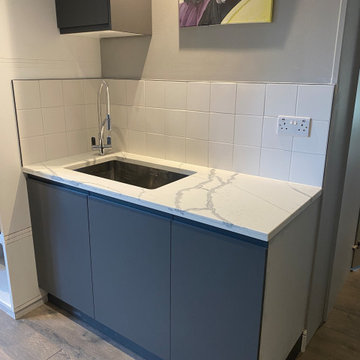
We created this secret room from the old garage, turning it into a useful space for washing the dogs, doing laundry and exercising - all of which we need to do in our own homes due to the Covid lockdown. The original room was created on a budget with laminate worktops and cheap ktichen doors - we recently replaced the original laminate worktops with quartz and changed the door fronts to create a clean, refreshed look. The opposite wall contains floor to ceiling bespoke cupboards with storage for everything from tennis rackets to a hidden wine fridge. The flooring is budget friendly laminated wood effect planks. The washer and drier are raised off the floor for easy access as well as additional storage for baskets below.
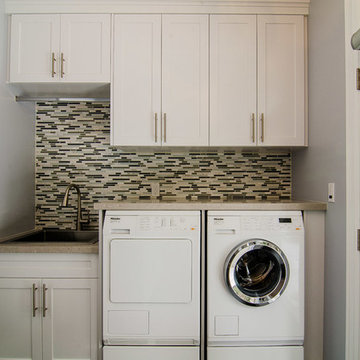
Bild på en vintage linjär tvättstuga enbart för tvätt, med en nedsänkt diskho, skåp i shakerstil, vita skåp, bänkskiva i kvartsit, klinkergolv i porslin, en tvättmaskin och torktumlare bredvid varandra och grå väggar
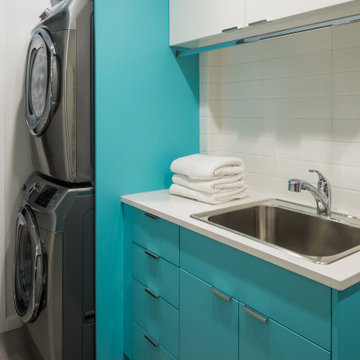
Inspiration för en mellanstor 50 tals vita parallell vitt tvättstuga enbart för tvätt, med en nedsänkt diskho, släta luckor, turkosa skåp, bänkskiva i kvartsit, vita väggar, klinkergolv i porslin, en tvättpelare och grått golv

Clients had a large wasted space area upstairs and wanted to better utilize the area. They decided to add a large laundry area that provided tons of storage and workspace to properly do laundry. This family of 5 has deeply benefited from creating this more functional beautiful laundry space.
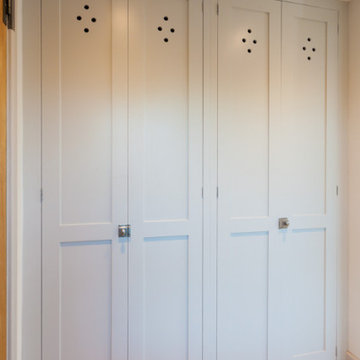
Hidden away Utility Room
Idéer för en mellanstor lantlig vita linjär liten tvättstuga, med en nedsänkt diskho, skåp i shakerstil, blå skåp, bänkskiva i kvartsit, vita väggar, kalkstensgolv, en tvättpelare och beiget golv
Idéer för en mellanstor lantlig vita linjär liten tvättstuga, med en nedsänkt diskho, skåp i shakerstil, blå skåp, bänkskiva i kvartsit, vita väggar, kalkstensgolv, en tvättpelare och beiget golv
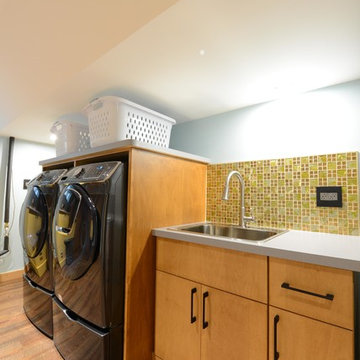
Robb Siverson Photography
Idéer för ett litet 60 tals grå grovkök, med en nedsänkt diskho, släta luckor, skåp i ljust trä, bänkskiva i kvartsit, beige väggar, mellanmörkt trägolv, en tvättmaskin och torktumlare bredvid varandra och beiget golv
Idéer för ett litet 60 tals grå grovkök, med en nedsänkt diskho, släta luckor, skåp i ljust trä, bänkskiva i kvartsit, beige väggar, mellanmörkt trägolv, en tvättmaskin och torktumlare bredvid varandra och beiget golv
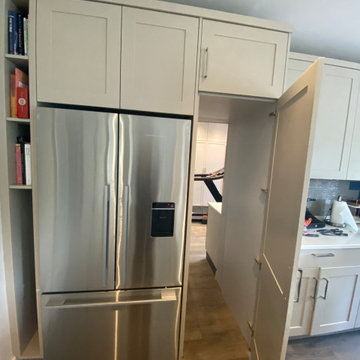
We created this secret room from the old garage, turning it into a useful space for washing the dogs, doing laundry and exercising - all of which we need to do in our own homes due to the Covid lockdown. The original room was created on a budget with laminate worktops and cheap ktichen doors - we recently replaced the original laminate worktops with quartz and changed the door fronts to create a clean, refreshed look. The opposite wall contains floor to ceiling bespoke cupboards with storage for everything from tennis rackets to a hidden wine fridge. The flooring is budget friendly laminated wood effect planks. The washer and drier are raised off the floor for easy access as well as additional storage for baskets below.
306 foton på tvättstuga, med en nedsänkt diskho och bänkskiva i kvartsit
5