157 foton på tvättstuga, med en nedsänkt diskho och betonggolv
Sortera efter:
Budget
Sortera efter:Populärt i dag
141 - 157 av 157 foton
Artikel 1 av 3

Idéer för stora 50 tals parallella grovkök, med en nedsänkt diskho, skåp i shakerstil, grå skåp, bänkskiva i kvarts, vita väggar, betonggolv, en tvättpelare och grått golv
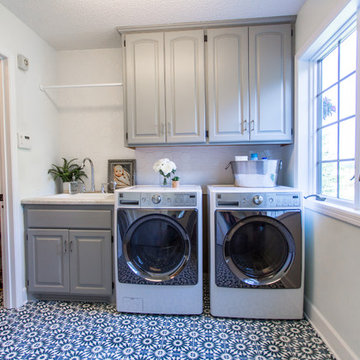
construction2style LLC
Foto på en stor funkis tvättstuga enbart för tvätt, med betonggolv, en tvättmaskin och torktumlare bredvid varandra, blått golv, en nedsänkt diskho, luckor med upphöjd panel och grå väggar
Foto på en stor funkis tvättstuga enbart för tvätt, med betonggolv, en tvättmaskin och torktumlare bredvid varandra, blått golv, en nedsänkt diskho, luckor med upphöjd panel och grå väggar
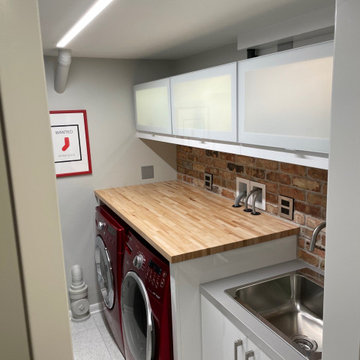
1960s laundry room renovation. Nurazzo tile floors. Reclaimed Chicago brick backsplash. Maple butcher-block counter. IKEA cabinets w/backlit glass. Focal Point linear Seem semi-recessed LED light. Salsbury lockers. 4-panel glass pocket door. Red washer/dryer combo for pop of color.

Foto på ett funkis parallellt grovkök, med en nedsänkt diskho, släta luckor, vita skåp, träbänkskiva, vitt stänkskydd, vita väggar, betonggolv, tvättmaskin och torktumlare byggt in i ett skåp och grått golv
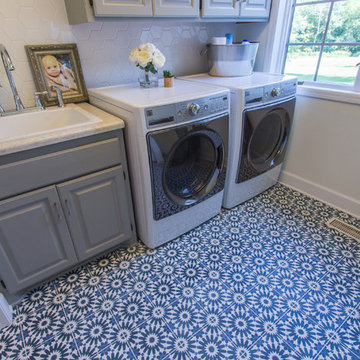
construction2style LLC
Bild på en stor funkis tvättstuga enbart för tvätt, med betonggolv, en tvättmaskin och torktumlare bredvid varandra, blått golv, en nedsänkt diskho, luckor med upphöjd panel och grå väggar
Bild på en stor funkis tvättstuga enbart för tvätt, med betonggolv, en tvättmaskin och torktumlare bredvid varandra, blått golv, en nedsänkt diskho, luckor med upphöjd panel och grå väggar
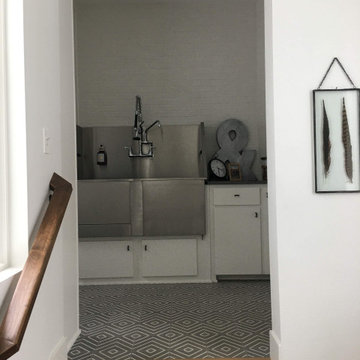
Main Floor Laundry Room with a Built-in Dog Wash
Inredning av ett eklektiskt litet grå parallellt grått grovkök, med en nedsänkt diskho, släta luckor, vita skåp, bänkskiva i kvarts, vitt stänkskydd, stänkskydd i keramik, vita väggar, betonggolv, en tvättpelare och grått golv
Inredning av ett eklektiskt litet grå parallellt grått grovkök, med en nedsänkt diskho, släta luckor, vita skåp, bänkskiva i kvarts, vitt stänkskydd, stänkskydd i keramik, vita väggar, betonggolv, en tvättpelare och grått golv
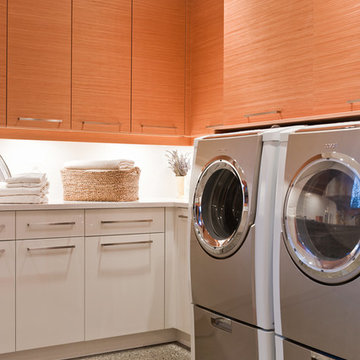
Exempel på en mellanstor modern vita u-formad vitt tvättstuga enbart för tvätt, med en nedsänkt diskho, släta luckor, granitbänkskiva, vita väggar, betonggolv, en tvättmaskin och torktumlare bredvid varandra och skåp i mellenmörkt trä
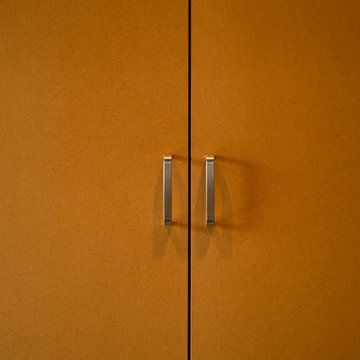
Josiah Zukowski
Inredning av ett modernt mellanstort parallellt grovkök, med en nedsänkt diskho, släta luckor, skåp i ljust trä, laminatbänkskiva, grå väggar, betonggolv och en tvättmaskin och torktumlare bredvid varandra
Inredning av ett modernt mellanstort parallellt grovkök, med en nedsänkt diskho, släta luckor, skåp i ljust trä, laminatbänkskiva, grå väggar, betonggolv och en tvättmaskin och torktumlare bredvid varandra
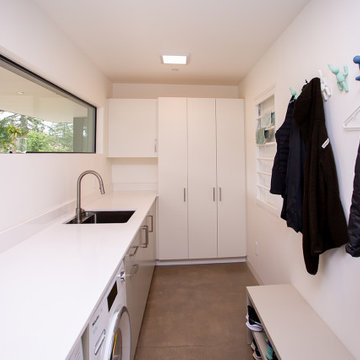
European style cabinets with a drop in sink.
Idéer för en stor modern vita tvättstuga, med en nedsänkt diskho, vita skåp, vita väggar, betonggolv, en tvättmaskin och torktumlare bredvid varandra och beiget golv
Idéer för en stor modern vita tvättstuga, med en nedsänkt diskho, vita skåp, vita väggar, betonggolv, en tvättmaskin och torktumlare bredvid varandra och beiget golv
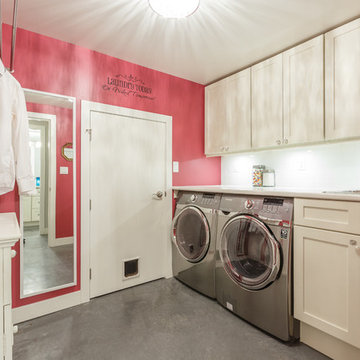
This was a complete remodel of a very dated basement into a bright a spacious basement suite. Creating an open concept living space was at the top of the homeowners list. With the addition of a great outdoor living space, the space was complete.
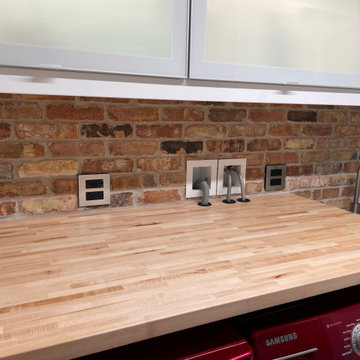
1960s laundry room renovation. Nurazzo tile floors. Reclaimed Chicago brick backsplash. Maple butcher-block counter. IKEA cabinets w/backlit glass. Focal Point linear Seem semi-recessed LED light. Salsbury lockers. 4-panel glass pocket door. Red washer/dryer combo for pop of color.
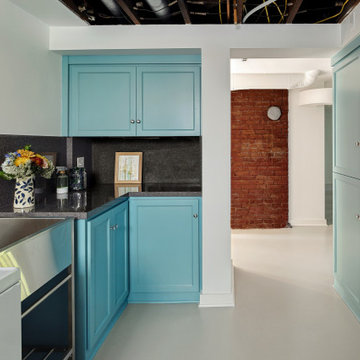
The owners of this beautiful 1908 NE Portland home wanted to breathe new life into their unfinished basement and dysfunctional main-floor bathroom and mudroom. Our goal was to create comfortable and practical spaces, while staying true to the preferences of the homeowners and age of the home.
The existing half bathroom and mudroom were situated in what was originally an enclosed back porch. The homeowners wanted to create a full bathroom on the main floor, along with a functional mudroom off the back entrance. Our team completely gutted the space, reframed the walls, leveled the flooring, and installed upgraded amenities, including a solid surface shower, custom cabinetry, blue tile and marmoleum flooring, and Marvin wood windows.
In the basement, we created a laundry room, designated workshop and utility space, and a comfortable family area to shoot pool. The renovated spaces are now up-to-code with insulated and finished walls, heating & cooling, epoxy flooring, and refurbished windows.
The newly remodeled spaces achieve the homeowner's desire for function, comfort, and to preserve the unique quality & character of their 1908 residence.
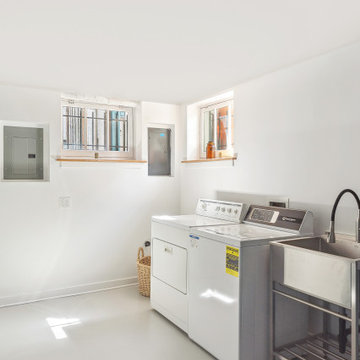
The owners of this beautiful 1908 NE Portland home wanted to breathe new life into their unfinished basement and dysfunctional main-floor bathroom and mudroom. Our goal was to create comfortable and practical spaces, while staying true to the preferences of the homeowners and age of the home.
The existing half bathroom and mudroom were situated in what was originally an enclosed back porch. The homeowners wanted to create a full bathroom on the main floor, along with a functional mudroom off the back entrance. Our team completely gutted the space, reframed the walls, leveled the flooring, and installed upgraded amenities, including a solid surface shower, custom cabinetry, blue tile and marmoleum flooring, and Marvin wood windows.
In the basement, we created a laundry room, designated workshop and utility space, and a comfortable family area to shoot pool. The renovated spaces are now up-to-code with insulated and finished walls, heating & cooling, epoxy flooring, and refurbished windows.
The newly remodeled spaces achieve the homeowner's desire for function, comfort, and to preserve the unique quality & character of their 1908 residence.
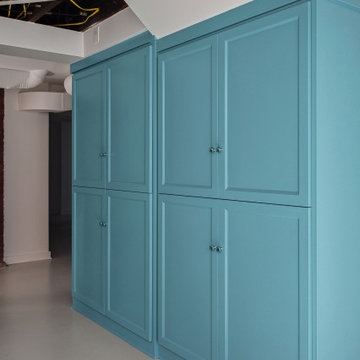
The owners of this beautiful 1908 NE Portland home wanted to breathe new life into their unfinished basement and dysfunctional main-floor bathroom and mudroom. Our goal was to create comfortable and practical spaces, while staying true to the preferences of the homeowners and age of the home.
The existing half bathroom and mudroom were situated in what was originally an enclosed back porch. The homeowners wanted to create a full bathroom on the main floor, along with a functional mudroom off the back entrance. Our team completely gutted the space, reframed the walls, leveled the flooring, and installed upgraded amenities, including a solid surface shower, custom cabinetry, blue tile and marmoleum flooring, and Marvin wood windows.
In the basement, we created a laundry room, designated workshop and utility space, and a comfortable family area to shoot pool. The renovated spaces are now up-to-code with insulated and finished walls, heating & cooling, epoxy flooring, and refurbished windows.
The newly remodeled spaces achieve the homeowner's desire for function, comfort, and to preserve the unique quality & character of their 1908 residence.
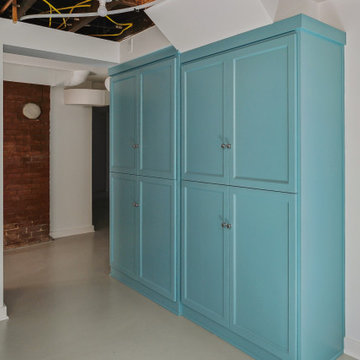
The owners of this beautiful 1908 NE Portland home wanted to breathe new life into their unfinished basement and dysfunctional main-floor bathroom and mudroom. Our goal was to create comfortable and practical spaces, while staying true to the preferences of the homeowners and age of the home.
The existing half bathroom and mudroom were situated in what was originally an enclosed back porch. The homeowners wanted to create a full bathroom on the main floor, along with a functional mudroom off the back entrance. Our team completely gutted the space, reframed the walls, leveled the flooring, and installed upgraded amenities, including a solid surface shower, custom cabinetry, blue tile and marmoleum flooring, and Marvin wood windows.
In the basement, we created a laundry room, designated workshop and utility space, and a comfortable family area to shoot pool. The renovated spaces are now up-to-code with insulated and finished walls, heating & cooling, epoxy flooring, and refurbished windows.
The newly remodeled spaces achieve the homeowner's desire for function, comfort, and to preserve the unique quality & character of their 1908 residence.
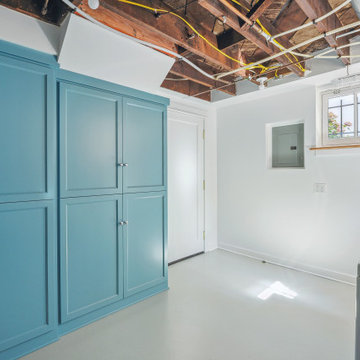
The owners of this beautiful 1908 NE Portland home wanted to breathe new life into their unfinished basement and dysfunctional main-floor bathroom and mudroom. Our goal was to create comfortable and practical spaces, while staying true to the preferences of the homeowners and age of the home.
The existing half bathroom and mudroom were situated in what was originally an enclosed back porch. The homeowners wanted to create a full bathroom on the main floor, along with a functional mudroom off the back entrance. Our team completely gutted the space, reframed the walls, leveled the flooring, and installed upgraded amenities, including a solid surface shower, custom cabinetry, blue tile and marmoleum flooring, and Marvin wood windows.
In the basement, we created a laundry room, designated workshop and utility space, and a comfortable family area to shoot pool. The renovated spaces are now up-to-code with insulated and finished walls, heating & cooling, epoxy flooring, and refurbished windows.
The newly remodeled spaces achieve the homeowner's desire for function, comfort, and to preserve the unique quality & character of their 1908 residence.
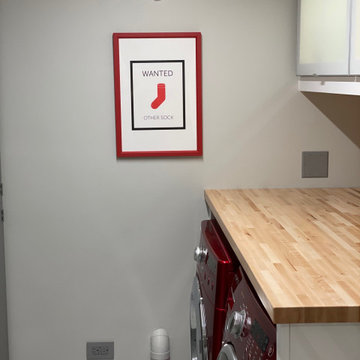
1960s laundry room renovation. Nurazzo tile floors. Reclaimed Chicago brick backsplash. Maple butcher-block counter. IKEA cabinets w/backlit glass. Focal Point linear Seem semi-recessed LED light. Salsbury lockers. 4-panel glass pocket door. Red washer/dryer combo for pop of color.
157 foton på tvättstuga, med en nedsänkt diskho och betonggolv
8