281 foton på tvättstuga, med en nedsänkt diskho och blå väggar
Sortera efter:
Budget
Sortera efter:Populärt i dag
181 - 200 av 281 foton
Artikel 1 av 3
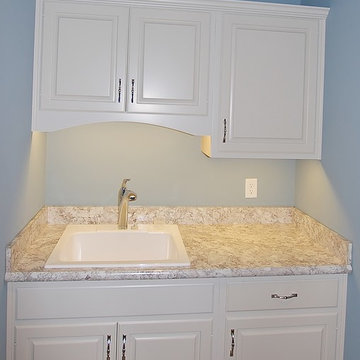
What an amazing client and remodel! We are so excited to be a part of this transformation! Take a look... Laundry room is now an amazing place, well to fold clothes! The laundry room cabinetry was repurposed from the kitchen and painted with the customer's custom color.
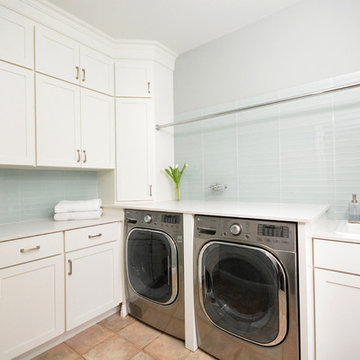
Light blue glass wall tile accents light blue painted wall color in this refreshing laundry room design. Custom built in cabinetry for storage
Klassisk inredning av en mellanstor l-formad tvättstuga enbart för tvätt, med en nedsänkt diskho, luckor med infälld panel, vita skåp, marmorbänkskiva, blå väggar, klinkergolv i terrakotta och en tvättmaskin och torktumlare bredvid varandra
Klassisk inredning av en mellanstor l-formad tvättstuga enbart för tvätt, med en nedsänkt diskho, luckor med infälld panel, vita skåp, marmorbänkskiva, blå väggar, klinkergolv i terrakotta och en tvättmaskin och torktumlare bredvid varandra
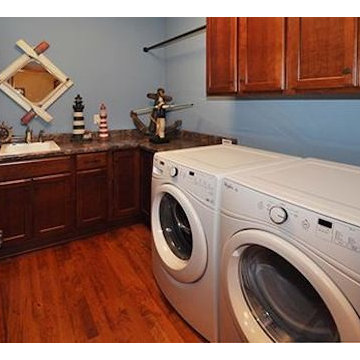
Inspiration för en liten l-formad tvättstuga enbart för tvätt, med en nedsänkt diskho, skåp i shakerstil, skåp i mellenmörkt trä, blå väggar, mellanmörkt trägolv och en tvättmaskin och torktumlare bredvid varandra
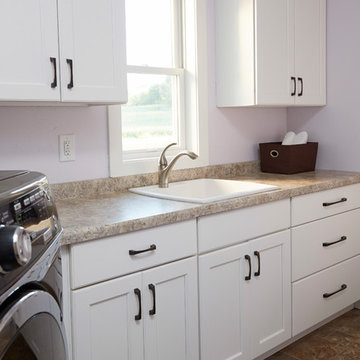
Imhoff Imagery
Idéer för en mellanstor klassisk parallell tvättstuga enbart för tvätt, med en nedsänkt diskho, luckor med infälld panel, vita skåp, laminatbänkskiva, blå väggar och en tvättmaskin och torktumlare bredvid varandra
Idéer för en mellanstor klassisk parallell tvättstuga enbart för tvätt, med en nedsänkt diskho, luckor med infälld panel, vita skåp, laminatbänkskiva, blå väggar och en tvättmaskin och torktumlare bredvid varandra
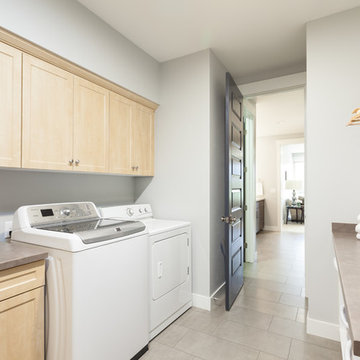
The laundry room connected to the master bathroom and mud room made access easy. With porcelain tile and lots of designated storage space, organization was a breeze.
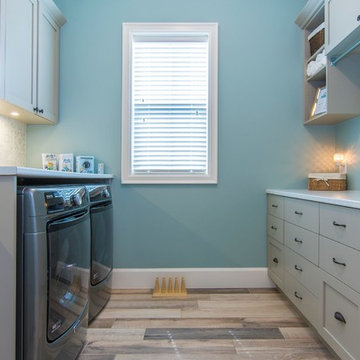
KHaptive Design
Inspiration för lantliga parallella vitt tvättstugor enbart för tvätt, med en nedsänkt diskho, skåp i shakerstil, grå skåp, laminatbänkskiva, blå väggar, klinkergolv i keramik, en tvättmaskin och torktumlare bredvid varandra och brunt golv
Inspiration för lantliga parallella vitt tvättstugor enbart för tvätt, med en nedsänkt diskho, skåp i shakerstil, grå skåp, laminatbänkskiva, blå väggar, klinkergolv i keramik, en tvättmaskin och torktumlare bredvid varandra och brunt golv
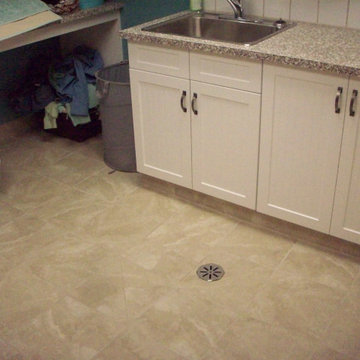
New laundry room with new cabinets, new tiled floor, painted walls, stained trim and door.
Foto på en mellanstor funkis beige tvättstuga enbart för tvätt, med en nedsänkt diskho, luckor med infälld panel, vita skåp, laminatbänkskiva, vitt stänkskydd, stänkskydd i keramik, blå väggar, klinkergolv i keramik, en tvättmaskin och torktumlare bredvid varandra och beiget golv
Foto på en mellanstor funkis beige tvättstuga enbart för tvätt, med en nedsänkt diskho, luckor med infälld panel, vita skåp, laminatbänkskiva, vitt stänkskydd, stänkskydd i keramik, blå väggar, klinkergolv i keramik, en tvättmaskin och torktumlare bredvid varandra och beiget golv
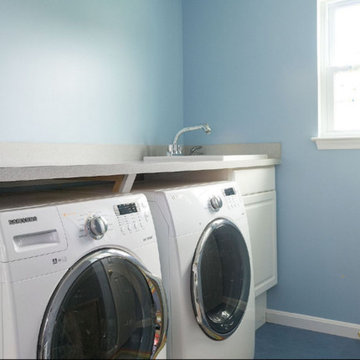
'Empty-nesters' restructured their home to better accommodate their new lifestyle. The laundry room (off the garage) was relocated to a portion of an upstairs bedroom. This former laundry area became a welcoming and functional mudroom as they enter the house from the garage.
Melanie Hartwig-Davis (sustainable architect) of HD Squared Architects, LLC. (HD2) located in Edgewater, near Annapolis, MD.
Credits: Kevin Wilson Photography, Bayard Construction
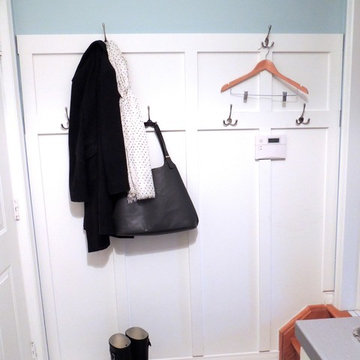
Inspiration för moderna parallella grovkök, med en nedsänkt diskho, skåp i shakerstil, vita skåp, laminatbänkskiva och blå väggar
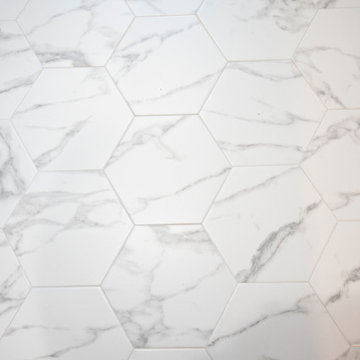
Keeping the machines where they were, storage was updated to include a broom closet and a small pantry, as well as folding space. A large window floods the space with light, reflecting off the white cabinets, white subway tile backsplash, and hexagonal white marble floor tiles. Baby blue walls and a blue patterned accent tile adds contrast and interest.
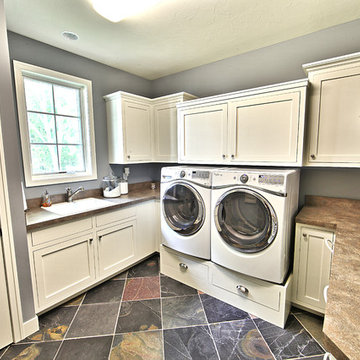
Nestled back against Michigan's Cedar Lake and surrounded by mature trees, this Cottage Home functions wonderfully for it's active homeowners. The 5 bedroom walkout home features spacious living areas, all-seasons porch, craft room, exercise room, a bunkroom, a billiards room, and more! All set up to enjoy the outdoors and the lake.
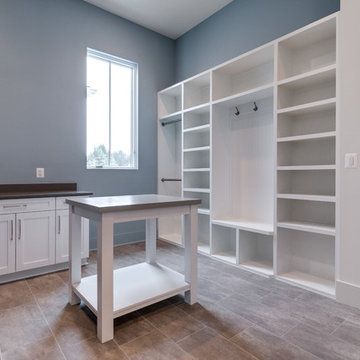
Laundry Room with cubbies and island
Asta Homes
Great Falls, VA 22066
Foto på en vintage grå l-formad tvättstuga, med en nedsänkt diskho, skåp i shakerstil, vita skåp, bänkskiva i kvarts, blå väggar, klinkergolv i porslin, en tvättmaskin och torktumlare bredvid varandra och grått golv
Foto på en vintage grå l-formad tvättstuga, med en nedsänkt diskho, skåp i shakerstil, vita skåp, bänkskiva i kvarts, blå väggar, klinkergolv i porslin, en tvättmaskin och torktumlare bredvid varandra och grått golv
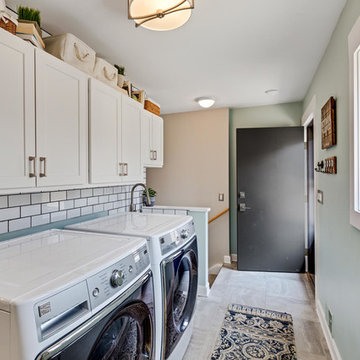
Stylish Detroit
Idéer för att renovera ett mellanstort vintage linjärt grovkök, med en nedsänkt diskho, skåp i shakerstil, vita skåp, blå väggar, klinkergolv i porslin, en tvättmaskin och torktumlare bredvid varandra och grått golv
Idéer för att renovera ett mellanstort vintage linjärt grovkök, med en nedsänkt diskho, skåp i shakerstil, vita skåp, blå väggar, klinkergolv i porslin, en tvättmaskin och torktumlare bredvid varandra och grått golv
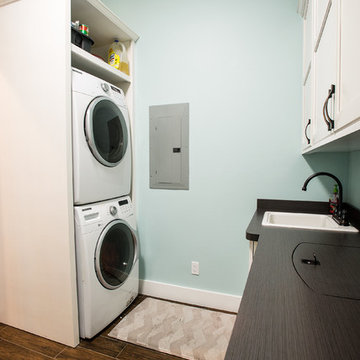
A traditional custom home with high-end finishes, a gourmet kitchen with granite countertops and custom cabinetry. This home has an open concept layout, vaulted ceilings, and wood floors that span through the main living space featuring a colorful pallet and large windows that bring in lots of natural light.
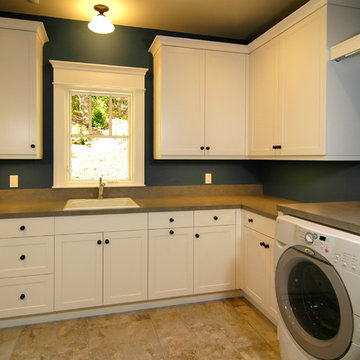
The Parkgate was designed from the inside out to give homage to the past. It has a welcoming wraparound front porch and, much like its ancestors, a surprising grandeur from floor to floor. The stair opens to a spectacular window with flanking bookcases, making the family space as special as the public areas of the home. The formal living room is separated from the family space, yet reconnected with a unique screened porch ideal for entertaining. The large kitchen, with its built-in curved booth and large dining area to the front of the home, is also ideal for entertaining. The back hall entry is perfect for a large family, with big closets, locker areas, laundry home management room, bath and back stair. The home has a large master suite and two children's rooms on the second floor, with an uncommon third floor boasting two more wonderful bedrooms. The lower level is every family’s dream, boasting a large game room, guest suite, family room and gymnasium with 14-foot ceiling. The main stair is split to give further separation between formal and informal living. The kitchen dining area flanks the foyer, giving it a more traditional feel. Upon entering the home, visitors can see the welcoming kitchen beyond.
Photographer: David Bixel
Builder: DeHann Homes
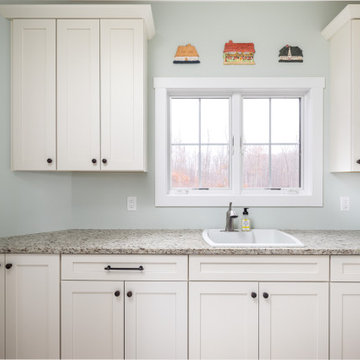
Inredning av en mellanstor linjär tvättstuga enbart för tvätt, med en nedsänkt diskho, luckor med infälld panel, vita skåp, blå väggar, en tvättpelare och beiget golv
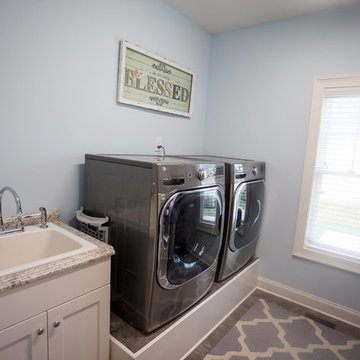
TTime Photography
Exempel på en klassisk tvättstuga, med en nedsänkt diskho, skåp i shakerstil, vita skåp, blå väggar, klinkergolv i porslin och en tvättmaskin och torktumlare bredvid varandra
Exempel på en klassisk tvättstuga, med en nedsänkt diskho, skåp i shakerstil, vita skåp, blå väggar, klinkergolv i porslin och en tvättmaskin och torktumlare bredvid varandra
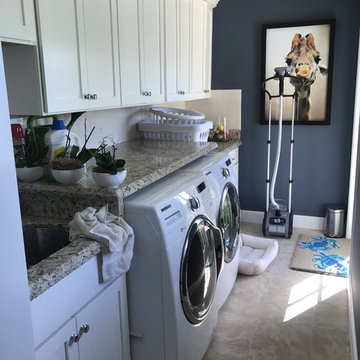
Inspiration för klassiska tvättstugor, med en nedsänkt diskho, luckor med infälld panel, vita skåp, blå väggar, klinkergolv i keramik, en tvättmaskin och torktumlare bredvid varandra och beiget golv
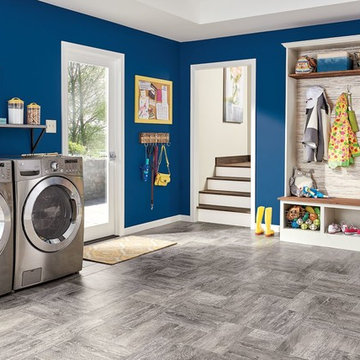
Exempel på ett mellanstort klassiskt grovkök, med en nedsänkt diskho, öppna hyllor, skåp i ljust trä, träbänkskiva, blå väggar, klinkergolv i keramik, en tvättmaskin och torktumlare bredvid varandra och grått golv
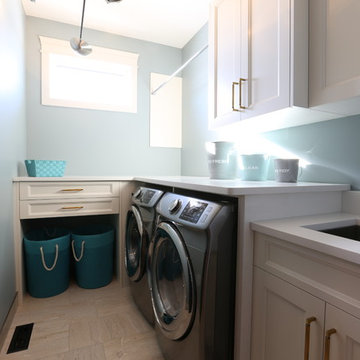
Inspiration för en funkis l-formad tvättstuga enbart för tvätt, med en nedsänkt diskho, luckor med infälld panel, vita skåp, bänkskiva i kvarts, blå väggar, klinkergolv i keramik, en tvättmaskin och torktumlare bredvid varandra och beiget golv
281 foton på tvättstuga, med en nedsänkt diskho och blå väggar
10