9 537 foton på tvättstuga, med en nedsänkt diskho och en rustik diskho
Sortera efter:Populärt i dag
141 - 160 av 9 537 foton
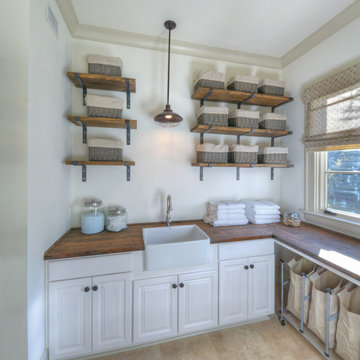
Georgia Coast Design & Construction - Southern Living Custom Builder Showcase Home at St. Simons Island, GA
Built on a one-acre, lakefront lot on the north end of St. Simons Island, the Southern Living Custom Builder Showcase Home is characterized as Old World European featuring exterior finishes of Mosstown brick and Old World stucco, Weathered Wood colored designer shingles, cypress beam accents and a handcrafted Mahogany door.
Inside the three-bedroom, 2,400-square-foot showcase home, Old World rustic and modern European style blend with high craftsmanship to create a sense of timeless quality, stability, and tranquility. Behind the scenes, energy efficient technologies combine with low maintenance materials to create a home that is economical to maintain for years to come. The home's open floor plan offers a dining room/kitchen/great room combination with an easy flow for entertaining or family interaction. The interior features arched doorways, textured walls and distressed hickory floors.

Photos by SpaceCrafting
Inspiration för stora klassiska l-formade tvättstugor enbart för tvätt, med en rustik diskho, luckor med infälld panel, vita skåp, bänkskiva i täljsten, grå väggar, mörkt trägolv, en tvättpelare och brunt golv
Inspiration för stora klassiska l-formade tvättstugor enbart för tvätt, med en rustik diskho, luckor med infälld panel, vita skåp, bänkskiva i täljsten, grå väggar, mörkt trägolv, en tvättpelare och brunt golv

Phoenix Photographic
Bild på ett mellanstort vintage beige linjärt beige grovkök, med blå skåp, en nedsänkt diskho, granitbänkskiva, beige väggar, klinkergolv i porslin, en tvättmaskin och torktumlare bredvid varandra, beiget golv och luckor med infälld panel
Bild på ett mellanstort vintage beige linjärt beige grovkök, med blå skåp, en nedsänkt diskho, granitbänkskiva, beige väggar, klinkergolv i porslin, en tvättmaskin och torktumlare bredvid varandra, beiget golv och luckor med infälld panel
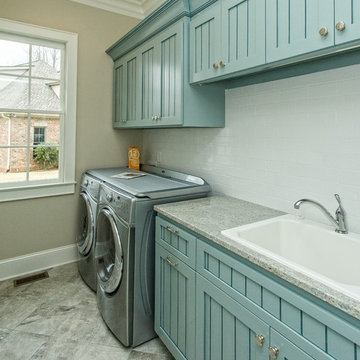
Photos Courtesy Goodwin Foust
Exempel på en mellanstor klassisk grå linjär grått tvättstuga enbart för tvätt, med en nedsänkt diskho, luckor med infälld panel, blå skåp, granitbänkskiva, beige väggar, klinkergolv i porslin och en tvättmaskin och torktumlare bredvid varandra
Exempel på en mellanstor klassisk grå linjär grått tvättstuga enbart för tvätt, med en nedsänkt diskho, luckor med infälld panel, blå skåp, granitbänkskiva, beige väggar, klinkergolv i porslin och en tvättmaskin och torktumlare bredvid varandra
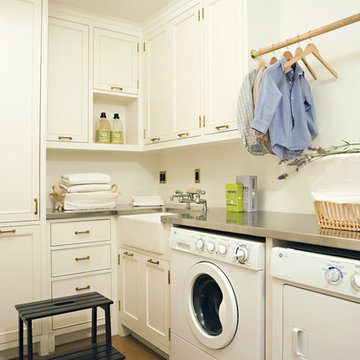
Karyn Millet Photography
Exempel på en klassisk tvättstuga, med en rustik diskho, bänkskiva i rostfritt stål och vita skåp
Exempel på en klassisk tvättstuga, med en rustik diskho, bänkskiva i rostfritt stål och vita skåp
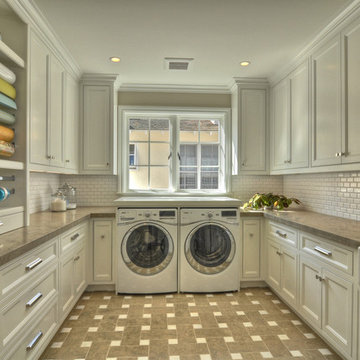
Photos by Clay Bowman
Idéer för vintage tvättstugor, med en rustik diskho och vita skåp
Idéer för vintage tvättstugor, med en rustik diskho och vita skåp
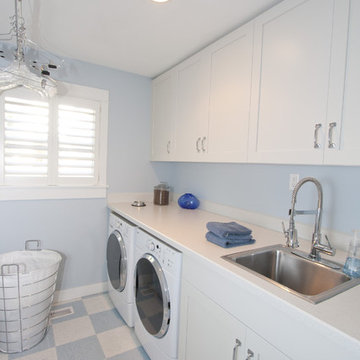
We wanted to accommodate and reflect the homeowner's lifestyle and the house’s style but get rid of the out-dated suburban lay-out while enlarging the true living space, psychologically & physically, within the existing space & budget. The owners originally considered an addition, and when the designer proposed that the two young, active Nike employees sacrifice the seldom used formal dining to the solution, they were quick to see they could “just do it”!
Photo courtesy of Neil Kelly Design/Build.

Glen Doone Photography
Exempel på en liten modern parallell tvättstuga enbart för tvätt, med en rustik diskho, vita skåp, granitbänkskiva, beige väggar, en tvättmaskin och torktumlare bredvid varandra, beiget golv, klinkergolv i keramik och skåp i shakerstil
Exempel på en liten modern parallell tvättstuga enbart för tvätt, med en rustik diskho, vita skåp, granitbänkskiva, beige väggar, en tvättmaskin och torktumlare bredvid varandra, beiget golv, klinkergolv i keramik och skåp i shakerstil

3 BU No 122 Small Truck with 2 inch stem casters
Photo Credit: Amy Gerber/Brown Eyes Plus Blue (www.browneyesplusblue.com)
Exempel på en klassisk beige u-formad beige tvättstuga enbart för tvätt, med en nedsänkt diskho, skåp i shakerstil, vita skåp, vita väggar och en tvättpelare
Exempel på en klassisk beige u-formad beige tvättstuga enbart för tvätt, med en nedsänkt diskho, skåp i shakerstil, vita skåp, vita väggar och en tvättpelare

Idéer för mycket stora funkis u-formade vitt tvättstugor enbart för tvätt, med en nedsänkt diskho, grå skåp, vita väggar, klinkergolv i keramik, en tvättmaskin och torktumlare bredvid varandra och flerfärgat golv

This 6,000sf luxurious custom new construction 5-bedroom, 4-bath home combines elements of open-concept design with traditional, formal spaces, as well. Tall windows, large openings to the back yard, and clear views from room to room are abundant throughout. The 2-story entry boasts a gently curving stair, and a full view through openings to the glass-clad family room. The back stair is continuous from the basement to the finished 3rd floor / attic recreation room.
The interior is finished with the finest materials and detailing, with crown molding, coffered, tray and barrel vault ceilings, chair rail, arched openings, rounded corners, built-in niches and coves, wide halls, and 12' first floor ceilings with 10' second floor ceilings.
It sits at the end of a cul-de-sac in a wooded neighborhood, surrounded by old growth trees. The homeowners, who hail from Texas, believe that bigger is better, and this house was built to match their dreams. The brick - with stone and cast concrete accent elements - runs the full 3-stories of the home, on all sides. A paver driveway and covered patio are included, along with paver retaining wall carved into the hill, creating a secluded back yard play space for their young children.
Project photography by Kmieick Imagery.

Idéer för att renovera en mellanstor vintage svarta u-formad svart tvättstuga enbart för tvätt, med en rustik diskho, luckor med infälld panel, marmorbänkskiva, vitt stänkskydd, vita väggar, marmorgolv, en tvättmaskin och torktumlare bredvid varandra och vitt golv

Inspiration för klassiska vitt tvättstugor, med en rustik diskho, skåp i shakerstil, blå skåp, bänkskiva i kvartsit, blå väggar, klinkergolv i porslin och en tvättpelare

Inspiration för en stor lantlig vita l-formad vitt tvättstuga enbart för tvätt, med en nedsänkt diskho, grå skåp, bänkskiva i kvarts, vitt stänkskydd, stänkskydd i keramik, vita väggar, klinkergolv i keramik, en tvättmaskin och torktumlare bredvid varandra och flerfärgat golv

Klassisk inredning av en vita l-formad vitt tvättstuga enbart för tvätt, med en rustik diskho, skåp i shakerstil, grå skåp, blå väggar, mörkt trägolv, en tvättmaskin och torktumlare bredvid varandra och brunt golv

These homeowners came to us to design several areas of their home, including their mudroom and laundry. They were a growing family and needed a "landing" area as they entered their home, either from the garage but also asking for a new entrance from outside. We stole about 24 feet from their oversized garage to create a large mudroom/laundry area. Custom blue cabinets with a large "X" design on the doors of the lockers, a large farmhouse sink and a beautiful cement tile feature wall with floating shelves make this mudroom stylish and luxe. The laundry room now has a pocket door separating it from the mudroom, and houses the washer and dryer with a wood butcher block folding shelf. White tile backsplash and custom white and blue painted cabinetry takes this laundry to the next level. Both areas are stunning and have improved not only the aesthetic of the space, but also the function of what used to be an inefficient use of space.

Exempel på en mycket stor lantlig grå linjär grått tvättstuga enbart för tvätt, med en rustik diskho, skåp i shakerstil, grå skåp, granitbänkskiva, vita väggar, ljust trägolv, en tvättmaskin och torktumlare bredvid varandra och brunt golv

Inspiration för lantliga tvättstugor, med en rustik diskho, skåp i shakerstil, granitbänkskiva, travertin golv och tvättmaskin och torktumlare byggt in i ett skåp
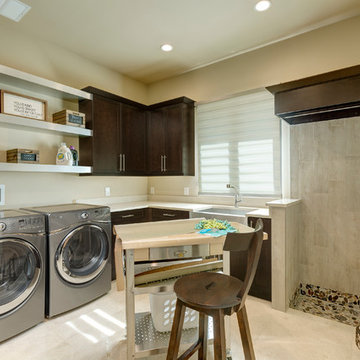
Klassisk inredning av ett l-format grovkök, med en rustik diskho, skåp i shakerstil, skåp i mörkt trä, beige väggar, en tvättmaskin och torktumlare bredvid varandra och beiget golv

The Gambrel Roof Home is a dutch colonial design with inspiration from the East Coast. Designed from the ground up by our team - working closely with architect and builder, we created a classic American home with fantastic street appeal
9 537 foton på tvättstuga, med en nedsänkt diskho och en rustik diskho
8