128 foton på tvättstuga, med en nedsänkt diskho och gröna skåp
Sortera efter:
Budget
Sortera efter:Populärt i dag
101 - 120 av 128 foton
Artikel 1 av 3
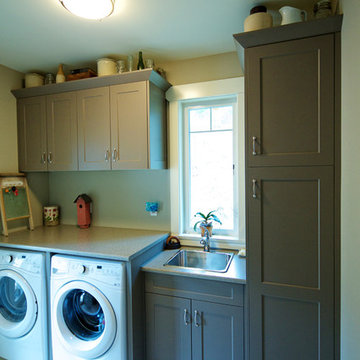
Idéer för att renovera en mellanstor vintage linjär tvättstuga enbart för tvätt, med en nedsänkt diskho, skåp i shakerstil, gröna skåp, laminatbänkskiva, gröna väggar, klinkergolv i porslin och en tvättmaskin och torktumlare bredvid varandra
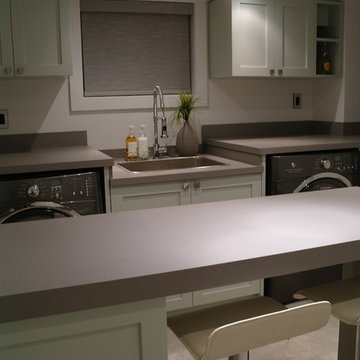
Exempel på ett stort modernt parallellt grovkök, med en nedsänkt diskho, luckor med infälld panel, gröna skåp, laminatbänkskiva, vita väggar och klinkergolv i porslin
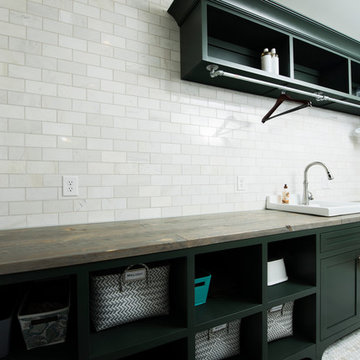
Whonsetler Photography
Bild på en mellanstor vintage parallell tvättstuga enbart för tvätt, med en nedsänkt diskho, skåp i shakerstil, gröna skåp, träbänkskiva, gröna väggar, marmorgolv, en tvättmaskin och torktumlare bredvid varandra och vitt golv
Bild på en mellanstor vintage parallell tvättstuga enbart för tvätt, med en nedsänkt diskho, skåp i shakerstil, gröna skåp, träbänkskiva, gröna väggar, marmorgolv, en tvättmaskin och torktumlare bredvid varandra och vitt golv
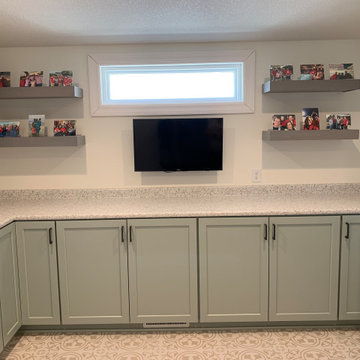
Idéer för stora vintage u-formade vitt grovkök, med en nedsänkt diskho, luckor med infälld panel, gröna skåp, laminatbänkskiva, vita väggar, vinylgolv, en tvättmaskin och torktumlare bredvid varandra och vitt golv
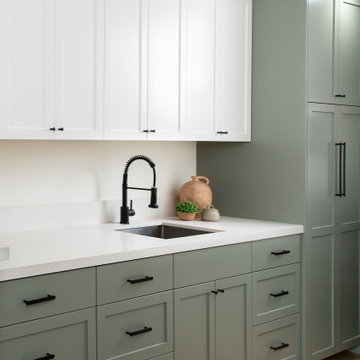
This stunning renovation of the kitchen, bathroom, and laundry room remodel that exudes warmth, style, and individuality. The kitchen boasts a rich tapestry of warm colors, infusing the space with a cozy and inviting ambiance. Meanwhile, the bathroom showcases exquisite terrazzo tiles, offering a mosaic of texture and elegance, creating a spa-like retreat. As you step into the laundry room, be greeted by captivating olive green cabinets, harmonizing functionality with a chic, earthy allure. Each space in this remodel reflects a unique story, blending warm hues, terrazzo intricacies, and the charm of olive green, redefining the essence of contemporary living in a personalized and inviting setting.

We are regenerating for a better future. And here is how.
Kite Creative – Renewable, traceable, re-useable and beautiful kitchens
We are designing and building contemporary kitchens that are environmentally and sustainably better for you and the planet. Helping to keep toxins low, improve air quality, and contribute towards reducing our carbon footprint.
The heart of the house, the kitchen, really can look this good and still be sustainable, ethical and better for the planet.
In our first commission with Greencore Construction and Ssassy Property, we’ve delivered an eco-kitchen for one of their Passive House properties, using over 75% sustainable materials
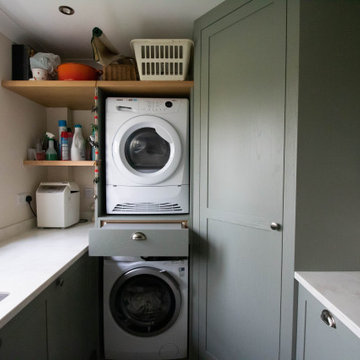
Exempel på ett klassiskt vit u-format vitt grovkök, med en nedsänkt diskho, skåp i shakerstil, gröna skåp, bänkskiva i koppar, vita väggar, klinkergolv i keramik, en tvättpelare och grått golv
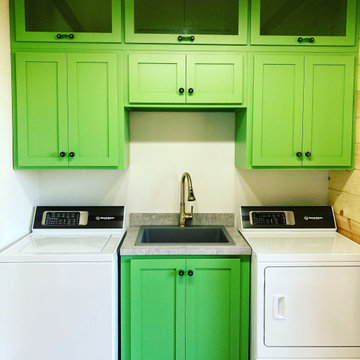
Bild på ett lantligt grå grått grovkök, med en nedsänkt diskho, skåp i shakerstil, gröna skåp, laminatbänkskiva, vita väggar, laminatgolv, en tvättmaskin och torktumlare bredvid varandra och flerfärgat golv
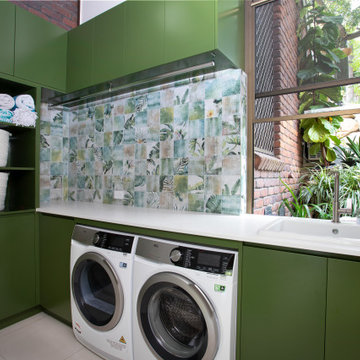
The client wanted a space that was inviting and functional as the existing laundry was cramped and did not work.
The existing external door was changed to a window allowing space for under bench pull out laundry baskets, condensor drier and washing machine and a large ceramic laundry sink.
Cabinetry on the left wall included a tall cupboard for the ironing board, broom and mop, open shelving for easy access to baskets and pool towels, lower cupboards for storage of cleaning products, extra towels and pet food, with high above cabinetry at the same height as those above the work bench.
The cabinetry had a 2pak finish in the vivid green with a combination of finger pull and push open for doors and laundry basket drawer. The Amazonia Italian splashback tile was selected to complement the cabinetry, external garden and was used on the wood fired pizza oven, giving the wow factor the client was after.

Home to a large family, the brief for this laundry in Brighton was to incorporate as much storage space as possible. Our in-house Interior Designer, Jeyda has created a galley style laundry with ample storage without having to compromise on style.

The stylish and function laundry & mudroom space in the Love Shack TV project. This room performs double duties with an area to house coats and shoes with direct access to the outdoor spaces and full laundry facilities. Featuring a custom Slimline Shaker door profile by LTKI painted in Dulux 'Bottle Brush' matt finish perfectly paired with leather cabinet pulls and hooks from MadeMeasure.
Designed By: Rex Hirst
Photographed By: Tim Turner
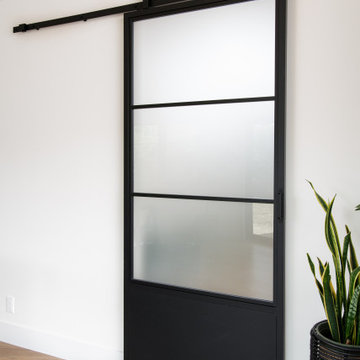
This stunning renovation of the kitchen, bathroom, and laundry room remodel that exudes warmth, style, and individuality. The kitchen boasts a rich tapestry of warm colors, infusing the space with a cozy and inviting ambiance. Meanwhile, the bathroom showcases exquisite terrazzo tiles, offering a mosaic of texture and elegance, creating a spa-like retreat. As you step into the laundry room, be greeted by captivating olive green cabinets, harmonizing functionality with a chic, earthy allure. Each space in this remodel reflects a unique story, blending warm hues, terrazzo intricacies, and the charm of olive green, redefining the essence of contemporary living in a personalized and inviting setting.

This stunning renovation of the kitchen, bathroom, and laundry room remodel that exudes warmth, style, and individuality. The kitchen boasts a rich tapestry of warm colors, infusing the space with a cozy and inviting ambiance. Meanwhile, the bathroom showcases exquisite terrazzo tiles, offering a mosaic of texture and elegance, creating a spa-like retreat. As you step into the laundry room, be greeted by captivating olive green cabinets, harmonizing functionality with a chic, earthy allure. Each space in this remodel reflects a unique story, blending warm hues, terrazzo intricacies, and the charm of olive green, redefining the essence of contemporary living in a personalized and inviting setting.
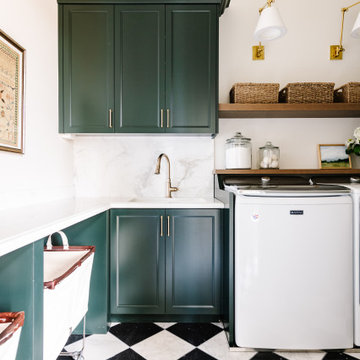
A cozy laundry room for a traditional home. Head over to our website for more photos and inspiration.
Foto på en vintage tvättstuga, med en nedsänkt diskho, skåp i shakerstil och gröna skåp
Foto på en vintage tvättstuga, med en nedsänkt diskho, skåp i shakerstil och gröna skåp
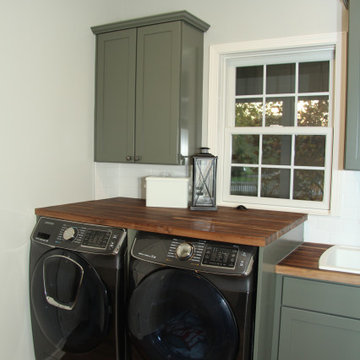
Inredning av ett lantligt litet brun linjärt brunt grovkök, med en nedsänkt diskho, skåp i shakerstil, gröna skåp, träbänkskiva, grå väggar, mellanmörkt trägolv, en tvättmaskin och torktumlare bredvid varandra och brunt golv

Whonsetler Photography
Idéer för att renovera en mellanstor vintage parallell tvättstuga enbart för tvätt, med en nedsänkt diskho, skåp i shakerstil, gröna skåp, träbänkskiva, gröna väggar, marmorgolv, en tvättmaskin och torktumlare bredvid varandra och vitt golv
Idéer för att renovera en mellanstor vintage parallell tvättstuga enbart för tvätt, med en nedsänkt diskho, skåp i shakerstil, gröna skåp, träbänkskiva, gröna väggar, marmorgolv, en tvättmaskin och torktumlare bredvid varandra och vitt golv

This stunning renovation of the kitchen, bathroom, and laundry room remodel that exudes warmth, style, and individuality. The kitchen boasts a rich tapestry of warm colors, infusing the space with a cozy and inviting ambiance. Meanwhile, the bathroom showcases exquisite terrazzo tiles, offering a mosaic of texture and elegance, creating a spa-like retreat. As you step into the laundry room, be greeted by captivating olive green cabinets, harmonizing functionality with a chic, earthy allure. Each space in this remodel reflects a unique story, blending warm hues, terrazzo intricacies, and the charm of olive green, redefining the essence of contemporary living in a personalized and inviting setting.
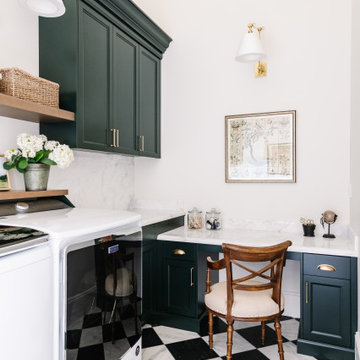
A cozy laundry room for a traditional home. Head over to our website for more photos and inspiration.
Klassisk inredning av en tvättstuga, med en nedsänkt diskho, skåp i shakerstil, gröna skåp, vita väggar och marmorgolv
Klassisk inredning av en tvättstuga, med en nedsänkt diskho, skåp i shakerstil, gröna skåp, vita väggar och marmorgolv
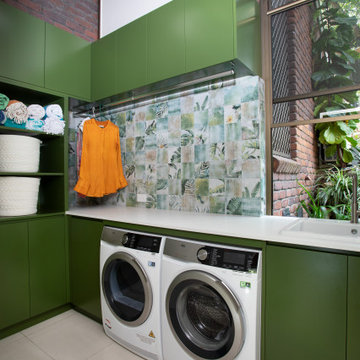
The client wanted a space that was inviting and functional as the existing laundry was cramped and did not work.
The existing external door was changed to a window allowing space for under bench pull out laundry baskets, condensor drier and washing machine and a large ceramic laundry sink.
Cabinetry on the left wall included a tall cupboard for the ironing board, broom and mop, open shelving for easy access to baskets and pool towels, lower cupboards for storage of cleaning products, extra towels and pet food, with high above cabinetry at the same height as those above the work bench.
The cabinetry had a 2pak finish in the vivid green with a combination of finger pull and push open for doors and laundry basket drawer. The Amazonia Italian splashback tile was selected to complement the cabinetry, external garden and was used on the wood fired pizza oven, giving the wow factor the client was after.
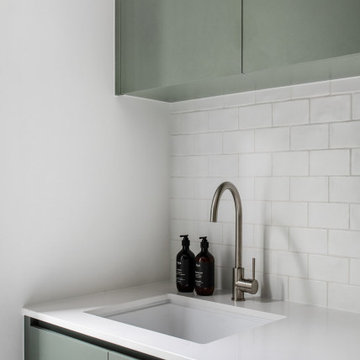
Home to a large family, the brief for this laundry in Brighton was to incorporate as much storage space as possible. Our in-house Interior Designer, Jeyda has created a galley style laundry with ample storage without having to compromise on style.
128 foton på tvättstuga, med en nedsänkt diskho och gröna skåp
6