184 foton på tvättstuga, med en rustik diskho och luckor med profilerade fronter
Sortera efter:
Budget
Sortera efter:Populärt i dag
141 - 160 av 184 foton
Artikel 1 av 3
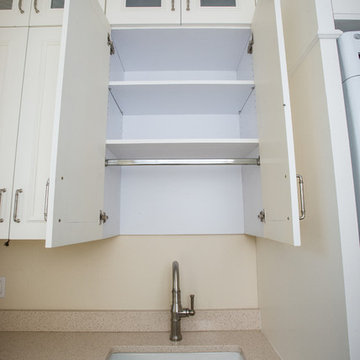
LeAnne Ash
Inredning av en maritim l-formad tvättstuga, med en rustik diskho, luckor med profilerade fronter, vita skåp, bänkskiva i kvarts, beige väggar, mörkt trägolv och en tvättpelare
Inredning av en maritim l-formad tvättstuga, med en rustik diskho, luckor med profilerade fronter, vita skåp, bänkskiva i kvarts, beige väggar, mörkt trägolv och en tvättpelare
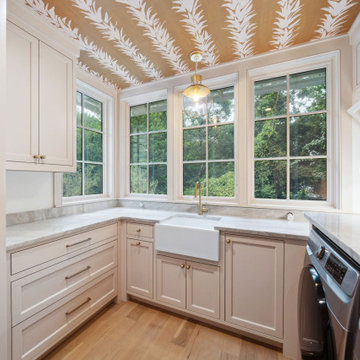
Inviting laundry room with custom inset cabinetry, fun and bold wallpaper ceiling, natural quartzite countertops, farmhouse sink and brass fixtures.
Inspiration för maritima tvättstugor, med en rustik diskho, luckor med profilerade fronter, bänkskiva i kvartsit, stänkskydd i sten, ljust trägolv och en tvättmaskin och torktumlare bredvid varandra
Inspiration för maritima tvättstugor, med en rustik diskho, luckor med profilerade fronter, bänkskiva i kvartsit, stänkskydd i sten, ljust trägolv och en tvättmaskin och torktumlare bredvid varandra
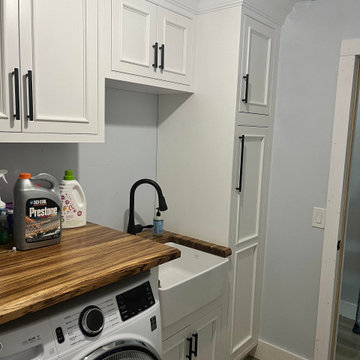
Starmark Cabinetry;
Laundry Room - Maple Alexandria Beaded Inset Door style, Simply White;
Grothouse Custom Wood - Zebra Wood with Durata Satin Finish Countertops
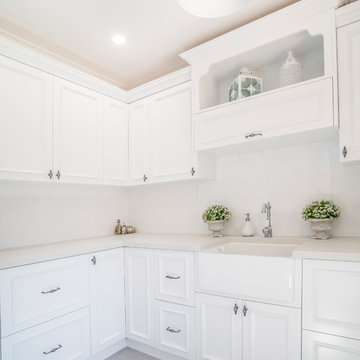
This stunning South Perth home needed some home improvements. the master bedroom and en-suite were small and though the clients loved their home, they wanted to it better reflect their current lifestyle needs. The rear elevation was extended to offer them more space in their living area to incorporate a wine cellar, larger laundry/WC and much wanted larger master bedroom and en-suite. With quality craftsmanship and execution, the clients cannot even remember what to old property looked like.
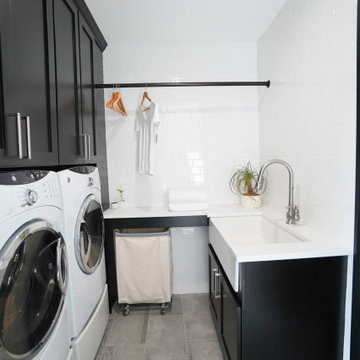
Custom black cabinetry with folding table and custom pocket doors.
Foto på en mellanstor vintage vita u-formad tvättstuga enbart för tvätt, med en rustik diskho, luckor med profilerade fronter, svarta skåp, bänkskiva i kvarts, vitt stänkskydd, stänkskydd i tunnelbanekakel, vita väggar, klinkergolv i porslin, en tvättmaskin och torktumlare bredvid varandra och grått golv
Foto på en mellanstor vintage vita u-formad tvättstuga enbart för tvätt, med en rustik diskho, luckor med profilerade fronter, svarta skåp, bänkskiva i kvarts, vitt stänkskydd, stänkskydd i tunnelbanekakel, vita väggar, klinkergolv i porslin, en tvättmaskin och torktumlare bredvid varandra och grått golv
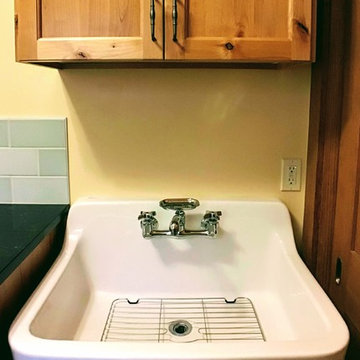
Zapata Photography
Inspiration för en liten amerikansk svarta parallell svart tvättstuga enbart för tvätt, med en rustik diskho, luckor med profilerade fronter, skåp i mellenmörkt trä, bänkskiva i kvarts, gula väggar, skiffergolv, en tvättmaskin och torktumlare bredvid varandra och grått golv
Inspiration för en liten amerikansk svarta parallell svart tvättstuga enbart för tvätt, med en rustik diskho, luckor med profilerade fronter, skåp i mellenmörkt trä, bänkskiva i kvarts, gula väggar, skiffergolv, en tvättmaskin och torktumlare bredvid varandra och grått golv
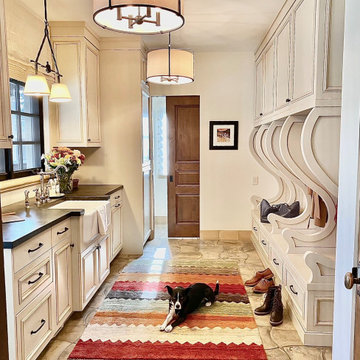
Foto på ett stort svart grovkök, med en rustik diskho, luckor med profilerade fronter, beige skåp, bänkskiva i betong, beige väggar, betonggolv och tvättmaskin och torktumlare byggt in i ett skåp
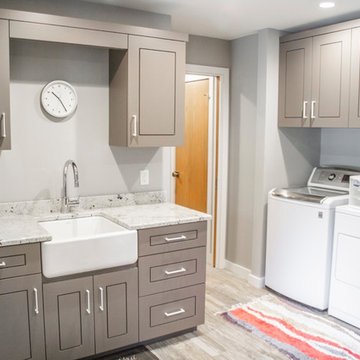
Adam Campesi
Modern inredning av ett stort vit l-format vitt grovkök, med en rustik diskho, luckor med profilerade fronter, grå skåp, granitbänkskiva, grå väggar, klinkergolv i keramik, en tvättmaskin och torktumlare bredvid varandra och flerfärgat golv
Modern inredning av ett stort vit l-format vitt grovkök, med en rustik diskho, luckor med profilerade fronter, grå skåp, granitbänkskiva, grå väggar, klinkergolv i keramik, en tvättmaskin och torktumlare bredvid varandra och flerfärgat golv
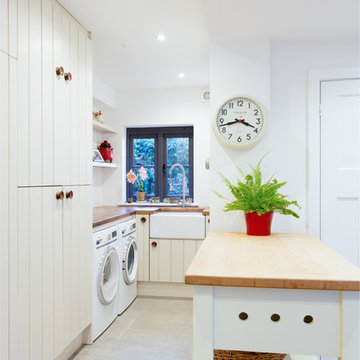
MY MY Photography
Inspiration för mellanstora lantliga l-formade grovkök, med en rustik diskho, luckor med profilerade fronter, beige skåp, träbänkskiva, vita väggar, en tvättmaskin och torktumlare bredvid varandra och grått golv
Inspiration för mellanstora lantliga l-formade grovkök, med en rustik diskho, luckor med profilerade fronter, beige skåp, träbänkskiva, vita väggar, en tvättmaskin och torktumlare bredvid varandra och grått golv
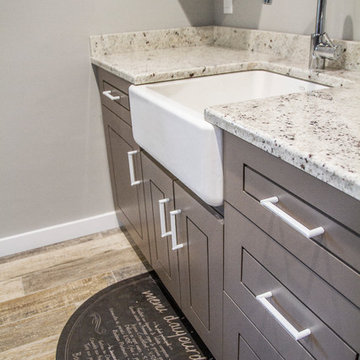
Adam Campesi
Bild på ett stort funkis vit l-format vitt grovkök, med en rustik diskho, luckor med profilerade fronter, grå skåp, granitbänkskiva, grå väggar, klinkergolv i keramik, en tvättmaskin och torktumlare bredvid varandra och flerfärgat golv
Bild på ett stort funkis vit l-format vitt grovkök, med en rustik diskho, luckor med profilerade fronter, grå skåp, granitbänkskiva, grå väggar, klinkergolv i keramik, en tvättmaskin och torktumlare bredvid varandra och flerfärgat golv
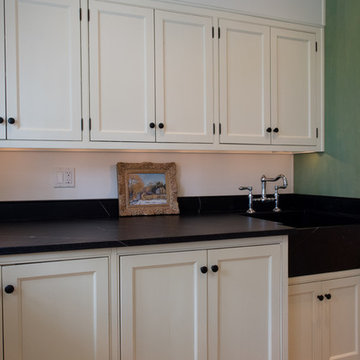
Jarrett Design is grateful for repeat clients, especially when they have impeccable taste.
In this case, we started with their guest bath. An antique-inspired, hand-pegged vanity from our Nest collection, in hand-planed quarter-sawn cherry with metal capped feet, sets the tone. Calcutta Gold marble warms the room while being complimented by a white marble top and traditional backsplash. Polished nickel fixtures, lighting, and hardware selected by the client add elegance. A special bathroom for special guests.
Next on the list were the laundry area, bar and fireplace. The laundry area greets those who enter through the casual back foyer of the home. It also backs up to the kitchen and breakfast nook. The clients wanted this area to be as beautiful as the other areas of the home and the visible washer and dryer were detracting from their vision. They also were hoping to allow this area to serve double duty as a buffet when they were entertaining. So, the decision was made to hide the washer and dryer with pocket doors. The new cabinetry had to match the existing wall cabinets in style and finish, which is no small task. Our Nest artist came to the rescue. A five-piece soapstone sink and distressed counter top complete the space with a nod to the past.
Our clients wished to add a beverage refrigerator to the existing bar. The wall cabinets were kept in place again. Inspired by a beloved antique corner cupboard also in this sitting room, we decided to use stained cabinetry for the base and refrigerator panel. Soapstone was used for the top and new fireplace surround, bringing continuity from the nearby back foyer.
Last, but definitely not least, the kitchen, banquette and powder room were addressed. The clients removed a glass door in lieu of a wide window to create a cozy breakfast nook featuring a Nest banquette base and table. Brackets for the bench were designed in keeping with the traditional details of the home. A handy drawer was incorporated. The double vase pedestal table with breadboard ends seats six comfortably.
The powder room was updated with another antique reproduction vanity and beautiful vessel sink.
While the kitchen was beautifully done, it was showing its age and functional improvements were desired. This room, like the laundry room, was a project that included existing cabinetry mixed with matching new cabinetry. Precision was necessary. For better function and flow, the cooking surface was relocated from the island to the side wall. Instead of a cooktop with separate wall ovens, the clients opted for a pro style range. These design changes not only make prepping and cooking in the space much more enjoyable, but also allow for a wood hood flanked by bracketed glass cabinets to act a gorgeous focal point. Other changes included removing a small desk in lieu of a dresser style counter height base cabinet. This provided improved counter space and storage. The new island gave better storage, uninterrupted counter space and a perch for the cook or company. Calacatta Gold quartz tops are complimented by a natural limestone floor. A classic apron sink and faucet along with thoughtful cabinetry details are the icing on the cake. Don’t miss the clients’ fabulous collection of serving and display pieces! We told you they have impeccable taste!
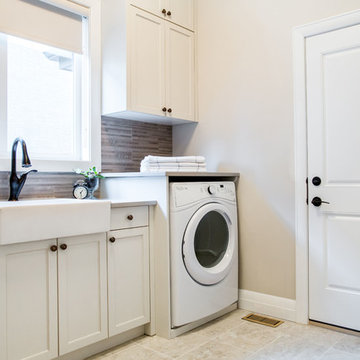
A laundry room renovation in Calgary, AB featuring Caesarstone Raw Concrete quartz countertop, white cast iron farm sink, and oiled rubbed bronze faucet & pulls. Interior Design by Natalie Fuglestveit Interior Design.

Idéer för att renovera ett stort vintage vit u-format vitt grovkök, med en rustik diskho, luckor med profilerade fronter, grå skåp, bänkskiva i kvarts, vitt stänkskydd, stänkskydd i marmor, vita väggar, marmorgolv, en tvättpelare och grått golv

Photography by Shannon McGrath
Exempel på ett mellanstort lantligt u-format grovkök, med en rustik diskho, luckor med profilerade fronter, beige skåp, bänkskiva i koppar och en tvättmaskin och torktumlare bredvid varandra
Exempel på ett mellanstort lantligt u-format grovkök, med en rustik diskho, luckor med profilerade fronter, beige skåp, bänkskiva i koppar och en tvättmaskin och torktumlare bredvid varandra

Laundry Room with farmhouse sink, light wood cabinets and an adorable puppy
Bild på en stor vintage beige u-formad beige tvättstuga enbart för tvätt, med en rustik diskho, vita väggar, en tvättpelare, luckor med profilerade fronter, bänkskiva i kvarts, klinkergolv i keramik, beiget golv och skåp i mellenmörkt trä
Bild på en stor vintage beige u-formad beige tvättstuga enbart för tvätt, med en rustik diskho, vita väggar, en tvättpelare, luckor med profilerade fronter, bänkskiva i kvarts, klinkergolv i keramik, beiget golv och skåp i mellenmörkt trä

Close-up of the granite counter-top, with custom cut/finished butcher block Folded Laundry Board. Note handles on Laundry Board are a must due to the weight of the board when lifting into place or removing, as slippery urethane finish made it tough to hold otherwise.
2nd Note: The key to getting a support edge for the butcher-block on the Farm Sink is to have the granite installers measure to the center of the top edge of the farm sink, so that half of the top edge holds the granite, and the other half of the top edge holds the butcher block laundry board. By and large, most all granite installers will always cover the edge of any sink, so you need to specify exactly half, and explain why you need it that way.
Photo taken by homeowner.

This unique space is loaded with amenities devoted to pampering four-legged family members, including an island for brushing, built-in water fountain, and hideaway food dish holders.

Practicality and budget were the focus in this design for a Utility Room that does double duty. A bright colour was chosen for the paint and a very cheerfully frilled skirt adds on. A deep sink can deal with flowers, the washing or the debris from a muddy day out of doors. It's important to consider the function(s) of a room. We like a combo when possible.
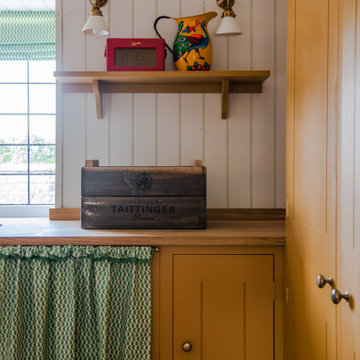
Practicality and budget were the focus in this design for a Utility Room that does double duty. A bright colour was chosen for the paint and a very cheerfully frilled skirt adds on. A deep sink can deal with flowers, the washing or the debris from a muddy day out of doors. It's important to consider the function(s) of a room. We like a combo when possible.

A first floor bespoke laundry room with tiled flooring and backsplash with a butler sink and mid height washing machine and tumble dryer for easy access. Dirty laundry shoots for darks and colours, with plenty of opening shelving and hanging spaces for freshly ironed clothing. This is a laundry that not only looks beautiful but works!
184 foton på tvättstuga, med en rustik diskho och luckor med profilerade fronter
8