208 foton på tvättstuga, med en rustik diskho och mellanmörkt trägolv
Sortera efter:
Budget
Sortera efter:Populärt i dag
101 - 120 av 208 foton
Artikel 1 av 3
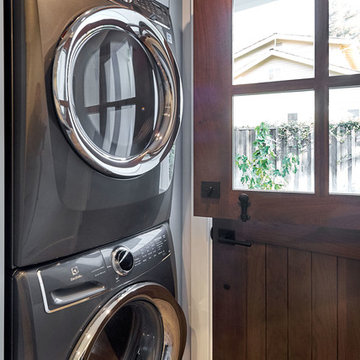
Blue Gray Laundry Room with Farmhouse Sink
Bild på en mellanstor vintage beige parallell beige tvättstuga enbart för tvätt, med en rustik diskho, skåp i shakerstil, bänkskiva i kvarts, beige väggar, mellanmörkt trägolv, en tvättpelare, brunt golv och grå skåp
Bild på en mellanstor vintage beige parallell beige tvättstuga enbart för tvätt, med en rustik diskho, skåp i shakerstil, bänkskiva i kvarts, beige väggar, mellanmörkt trägolv, en tvättpelare, brunt golv och grå skåp

This project recently completed in Manly shows a perfect blend of classic and contemporary styles. Stunning satin polyurethane cabinets, in our signature 7-coat spray finish, with classic details show that you don’t have to choose between classic and contemporary when renovating your home.
The brief from our client was to create the feeling of a house within their new apartment, allowing their family the ease of apartment living without compromising the feeling of spaciousness. By combining the grandeur of sculpted mouldings with a contemporary neutral colour scheme, we’ve created a mix of old and new school that perfectly suits our client’s lifestyle.
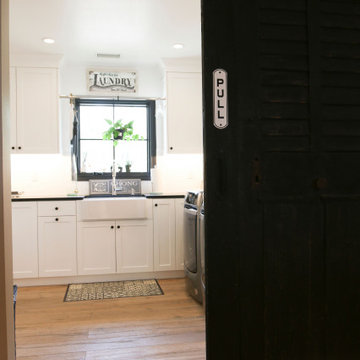
Inspiration för mellanstora lantliga parallella svart tvättstugor enbart för tvätt, med en rustik diskho, vita skåp, vita väggar, mellanmörkt trägolv, en tvättmaskin och torktumlare bredvid varandra och brunt golv
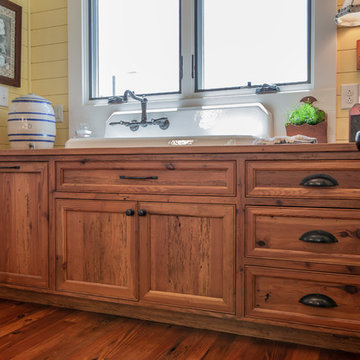
This area is right off of the kitchen and is very close to the washer and dryer. It provides an extra sink that is original to the farmhouse. The cabinets are also made of the 110+ year-old heart pine.
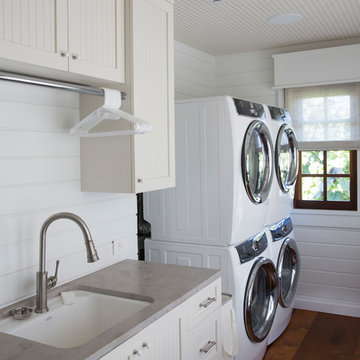
Idéer för en exotisk grå linjär tvättstuga enbart för tvätt, med en rustik diskho, luckor med lamellpanel, vita skåp, vita väggar, mellanmörkt trägolv, en tvättpelare och brunt golv
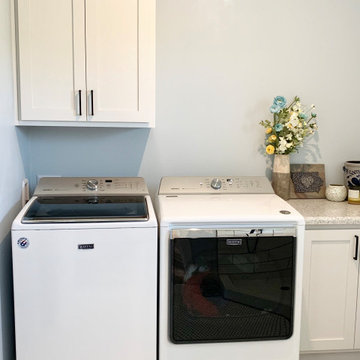
Koch Cabinetry in the Savannah door and a combination of “White” and “Black” painted finishes. KitchenAid appliances featured including a commercial style range. Cambria Quartz in the “Bentley” design in a waterfall island countertop and “Fieldstone” Cambria on the kitchen perimeter. Cabinetry, counters, and appliances by Village Home Stores for a new home built in Eldridge Iowa by Budd Creek Homes.

Large scale herringbone flooring, prefinished with multi step processes to acheive different colors.
Idéer för stora eklektiska parallella grått grovkök, med en rustik diskho, luckor med infälld panel, blå skåp, bänkskiva i kvarts, blått stänkskydd, stänkskydd i glaskakel, vita väggar, mellanmörkt trägolv, tvättmaskin och torktumlare byggt in i ett skåp och flerfärgat golv
Idéer för stora eklektiska parallella grått grovkök, med en rustik diskho, luckor med infälld panel, blå skåp, bänkskiva i kvarts, blått stänkskydd, stänkskydd i glaskakel, vita väggar, mellanmörkt trägolv, tvättmaskin och torktumlare byggt in i ett skåp och flerfärgat golv
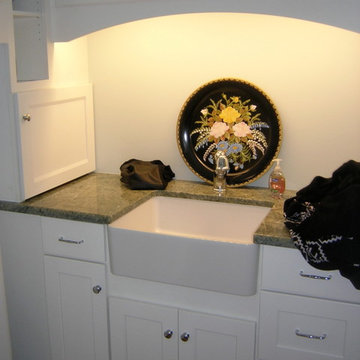
The laundry features a farm sink, granite countertop and under cabinet lighting.
Klassisk inredning av en mellanstor u-formad tvättstuga enbart för tvätt, med en rustik diskho, luckor med infälld panel, vita skåp, granitbänkskiva, vita väggar, mellanmörkt trägolv och en tvättmaskin och torktumlare bredvid varandra
Klassisk inredning av en mellanstor u-formad tvättstuga enbart för tvätt, med en rustik diskho, luckor med infälld panel, vita skåp, granitbänkskiva, vita väggar, mellanmörkt trägolv och en tvättmaskin och torktumlare bredvid varandra
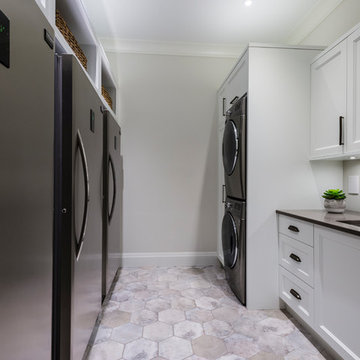
The gourmet kitchen pulls out all stops – luxury functions of pull-out tray storage, magic corners, hidden touch-latches, and high-end appliances; steam-oven, wall-oven, warming drawer, espresso/coffee, wine fridge, ice-machine, trash-compactor, and convertible-freezers – to create a home chef’s dream. Cook and prep space is extended thru windows from the kitchen to an outdoor work space and built in barbecue.
photography: Paul Grdina
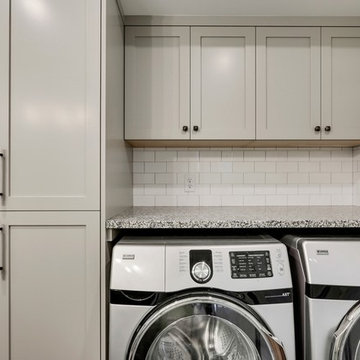
Idéer för ett mellanstort klassiskt parallellt grovkök, med bänkskiva i kvarts, beige väggar, mellanmörkt trägolv, en tvättmaskin och torktumlare bredvid varandra, brunt golv, en rustik diskho, skåp i shakerstil och vita skåp
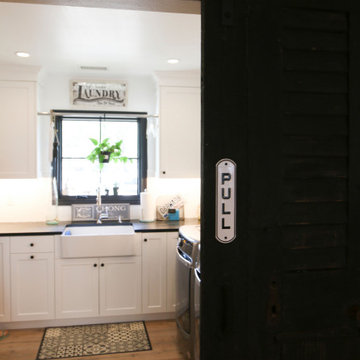
Idéer för en mellanstor lantlig svarta parallell tvättstuga enbart för tvätt, med en rustik diskho, vita skåp, vita väggar, mellanmörkt trägolv, en tvättmaskin och torktumlare bredvid varandra och brunt golv

Custom Luxury Home with a Mexican inpsired style by Fratantoni Interior Designers!
Follow us on Pinterest, Twitter, Facebook, and Instagram for more inspirational photos!
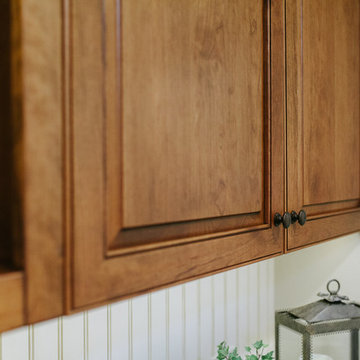
Cabinet Company // Cowan's Cabinet Co.
Photographer // Woodfield Creative
Inspiration för en mellanstor vintage linjär tvättstuga enbart för tvätt, med en rustik diskho, luckor med upphöjd panel, skåp i mellenmörkt trä, granitbänkskiva, vita väggar, mellanmörkt trägolv och en tvättmaskin och torktumlare bredvid varandra
Inspiration för en mellanstor vintage linjär tvättstuga enbart för tvätt, med en rustik diskho, luckor med upphöjd panel, skåp i mellenmörkt trä, granitbänkskiva, vita väggar, mellanmörkt trägolv och en tvättmaskin och torktumlare bredvid varandra
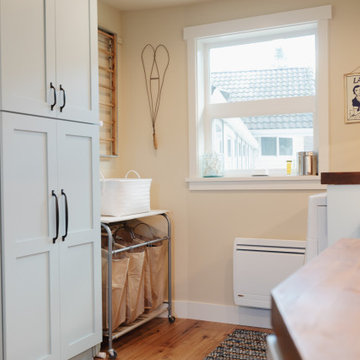
Inspiration för ett stort maritimt brun parallellt brunt grovkök, med en rustik diskho, skåp i shakerstil, blå skåp, träbänkskiva, vitt stänkskydd, stänkskydd i keramik, beige väggar, mellanmörkt trägolv, en tvättmaskin och torktumlare bredvid varandra och brunt golv
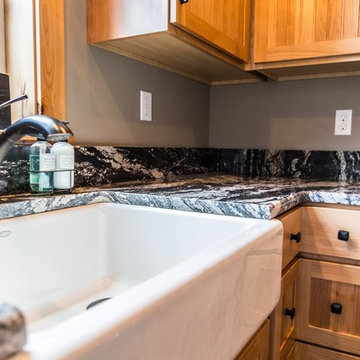
Christopher Ruxton
Foto på en amerikansk tvättstuga, med en rustik diskho, skåp i shakerstil, skåp i mellenmörkt trä, granitbänkskiva, grå väggar, mellanmörkt trägolv och en tvättmaskin och torktumlare bredvid varandra
Foto på en amerikansk tvättstuga, med en rustik diskho, skåp i shakerstil, skåp i mellenmörkt trä, granitbänkskiva, grå väggar, mellanmörkt trägolv och en tvättmaskin och torktumlare bredvid varandra
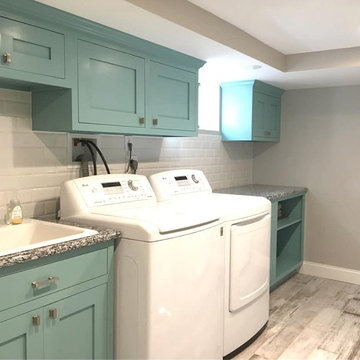
Inspiration för mellanstora moderna linjära flerfärgat tvättstugor enbart för tvätt, med en rustik diskho, skåp i shakerstil, turkosa skåp, granitbänkskiva, grå väggar, mellanmörkt trägolv och flerfärgat golv
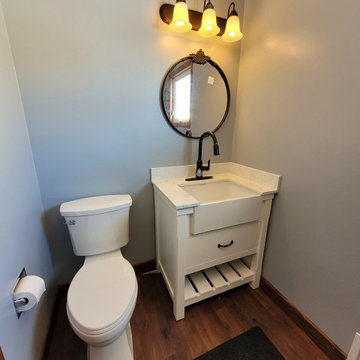
laundry room/ bathroom remodel. freestanding vanity with oversized sink for laundry tasks.
Inspiration för små lantliga vitt grovkök, med en rustik diskho, släta luckor, vita skåp, bänkskiva i kvarts, grå väggar, mellanmörkt trägolv, en tvättmaskin och torktumlare bredvid varandra och flerfärgat golv
Inspiration för små lantliga vitt grovkök, med en rustik diskho, släta luckor, vita skåp, bänkskiva i kvarts, grå väggar, mellanmörkt trägolv, en tvättmaskin och torktumlare bredvid varandra och flerfärgat golv

The client wanted a spare room off the kitchen transformed into a bright and functional laundry room with custom designed millwork, cabinetry, doors, and plenty of counter space. All this while respecting her preference for French-Country styling and traditional decorative elements. She also wanted to add functional storage with space to air dry her clothes and a hide-away ironing board. We brightened it up with the off-white millwork, ship lapped ceiling and the gorgeous beadboard. We imported from Scotland the delicate lace for the custom curtains on the doors and cabinets. The custom Quartzite countertop covers the washer and dryer and was also designed into the cabinetry wall on the other side. This fabulous laundry room is well outfitted with integrated appliances, custom cabinets, and a lot of storage with extra room for sorting and folding clothes. A pure pleasure!
Materials used:
Taj Mahal Quartzite stone countertops, Custom wood cabinetry lacquered with antique finish, Heated white-oak wood floor, apron-front porcelain utility sink, antique vintage glass pendant lighting, Lace imported from Scotland for doors and cabinets, French doors and sidelights with beveled glass, beadboard on walls and for open shelving, shiplap ceilings with recessed lighting.
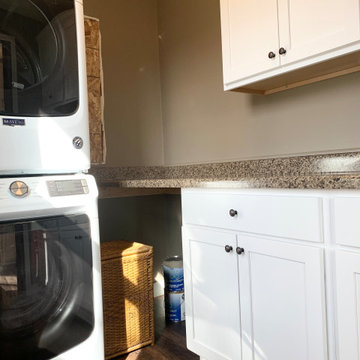
Take a look around this rural farmhouse in Alexis, Illinois that Village Home Stores was able to help transform. We opened up the layout and updated the materials for a whole new look and a nod to the great original style of the home. Laundry, coffee station, kitchen, and bathroom remodel managed from start to finish by the expert team at Village Home Stores. Featured in Kitchen: Koch Classic Cabinetry in the Prairie door and Maple Pearl finish with Umber glaze applied. Cambria Quartz in the Canterbury design. Featured in Bathroom: Koch Classic Cabinetry in the Prairie door and Maple Taupe finish. Onyx Collection bath countertops with integrated bowls in "Granada" gloss color and white bowls. Memoir series painted tiles in "Star Griege" also featured.
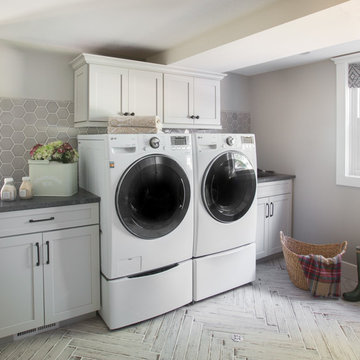
Idéer för mellanstora vintage l-formade grått tvättstugor, med en rustik diskho, släta luckor, grå skåp, bänkskiva i kvarts, beige stänkskydd, stänkskydd i tunnelbanekakel och mellanmörkt trägolv
208 foton på tvättstuga, med en rustik diskho och mellanmörkt trägolv
6