66 foton på tvättstuga, med en rustik diskho och travertin golv
Sortera efter:
Budget
Sortera efter:Populärt i dag
21 - 40 av 66 foton
Artikel 1 av 3
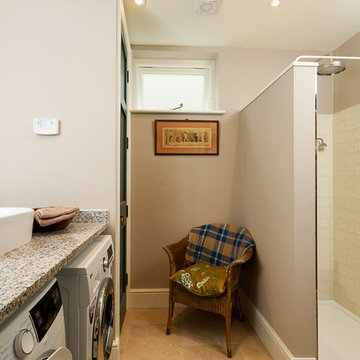
Utility Room + Shower, WC + Boiler Cupboard.
Photography by Chris Kemp.
Exempel på ett stort eklektiskt grå parallellt grått grovkök, med en rustik diskho, skåp i shakerstil, beige skåp, granitbänkskiva, beige väggar, travertin golv, en tvättmaskin och torktumlare bredvid varandra och beiget golv
Exempel på ett stort eklektiskt grå parallellt grått grovkök, med en rustik diskho, skåp i shakerstil, beige skåp, granitbänkskiva, beige väggar, travertin golv, en tvättmaskin och torktumlare bredvid varandra och beiget golv
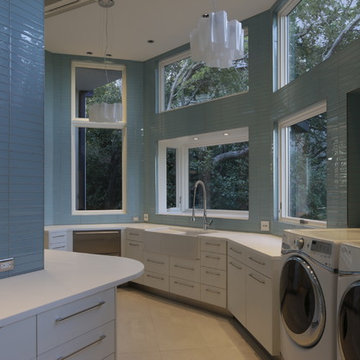
Inredning av en stor u-formad tvättstuga enbart för tvätt, med en rustik diskho, släta luckor, vita skåp, bänkskiva i koppar, blå väggar, travertin golv och en tvättmaskin och torktumlare bredvid varandra
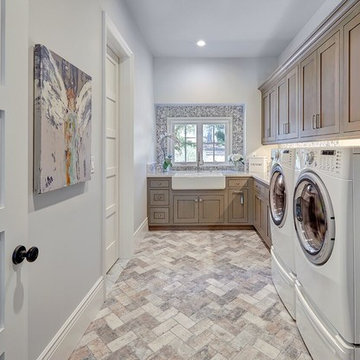
Inredning av en klassisk stor l-formad tvättstuga enbart för tvätt, med en rustik diskho, skåp i shakerstil, skåp i mörkt trä, grå väggar, travertin golv, en tvättmaskin och torktumlare bredvid varandra och flerfärgat golv
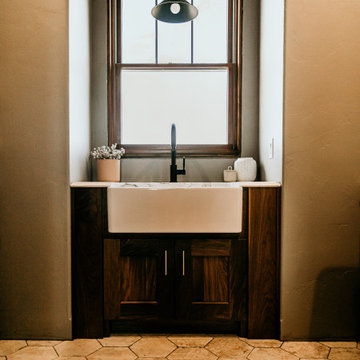
Bild på en stor lantlig vita u-formad vitt tvättstuga enbart för tvätt, med en rustik diskho, skåp i shakerstil, skåp i mörkt trä, bänkskiva i kvarts, grå väggar, travertin golv, en tvättmaskin och torktumlare bredvid varandra och beiget golv
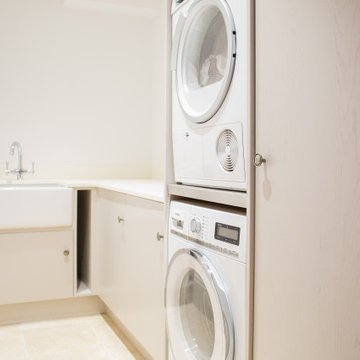
This small and highly functional utility room, keeps the laundry out of the kitchen. It features a belfast sink, plenty of counter space and storage along with a stacked tumble dryer and washing machine.
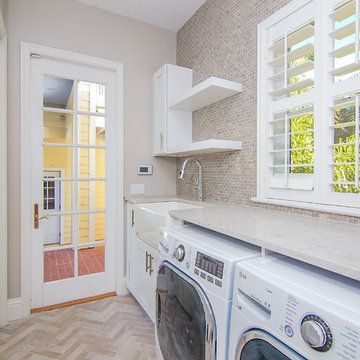
Gorgeous laundry room remodel by Home Design Center of Florida. White shaker cabinets, herringbone travertine floors with quartz countertops and custom built in for hanging.
Photography by Kaunis Hetki

French Country laundry room with farmhouse sink in all white cabinetry vanity with blue countertop and backsplash, beige travertine flooring, black metal framed window, and painted white brick wall.

This Spanish influenced Modern Farmhouse style Kitchen incorporates a variety of textures and finishes to create a calming and functional space to entertain a houseful of guests. The extra large island is in an historic Sherwin Williams green with banquette seating at the end. It provides ample storage and countertop space to prep food and hang around with family. The surrounding wall cabinets are a shade of white that gives contrast to the walls while maintaining a bright and airy feel to the space. Matte black hardware is used on all of the cabinetry to give a cohesive feel. The countertop is a Cambria quartz with grey veining that adds visual interest and warmth to the kitchen that plays well with the white washed brick backsplash. The brick backsplash gives an authentic feel to the room and is the perfect compliment to the deco tile behind the range. The pendant lighting over the island and wall sconce over the kitchen sink add a personal touch and finish while the use of glass globes keeps them from interfering with the open feel of the space and allows the chandelier over the dining table to be the focal lighting fixture.
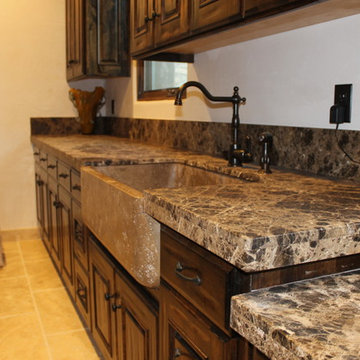
Bild på ett stort medelhavsstil l-format grovkök, med en rustik diskho, marmorbänkskiva, beige väggar, travertin golv, luckor med upphöjd panel och skåp i mörkt trä
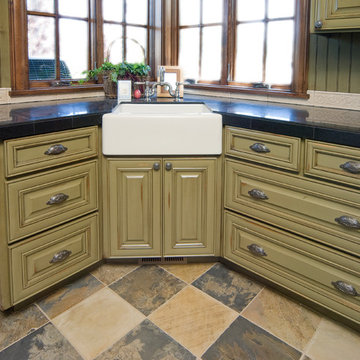
Ross Chandler
Idéer för mellanstora vintage l-formade tvättstugor enbart för tvätt, med en rustik diskho, luckor med infälld panel, skåp i slitet trä, kaklad bänkskiva, gröna väggar, travertin golv och en tvättmaskin och torktumlare bredvid varandra
Idéer för mellanstora vintage l-formade tvättstugor enbart för tvätt, med en rustik diskho, luckor med infälld panel, skåp i slitet trä, kaklad bänkskiva, gröna väggar, travertin golv och en tvättmaskin och torktumlare bredvid varandra
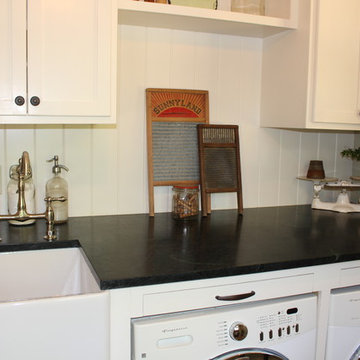
Taryn DeVincent
Foto på en liten lantlig tvättstuga, med en rustik diskho, luckor med infälld panel, vita skåp, bänkskiva i täljsten, gröna väggar, travertin golv, en tvättmaskin och torktumlare bredvid varandra och beiget golv
Foto på en liten lantlig tvättstuga, med en rustik diskho, luckor med infälld panel, vita skåp, bänkskiva i täljsten, gröna väggar, travertin golv, en tvättmaskin och torktumlare bredvid varandra och beiget golv

This home renovation clearly demonstrates how quality design, product and implementation wins every time. The clients' brief was clear - traditional, unique and practical, and quality, quality, quality. The kitchen design boasts a fully integrated double-door fridge with water/ice dispenser, generous island with ample seating, large double ovens, beautiful butler's sink, underbench cooler drawer and wine fridge, as well as dedicated snack preparation area. The adjoining butler's pantry was a must for this family's day to day needs, as well as for frequent entertaining. The nearby laundry utilises every inch of available space. The TV unit is not only beautiful, but is also large enough to hold a substantial movie & music library. The study and den are custom built to suit the specific preferences and requirements of this discerning client.
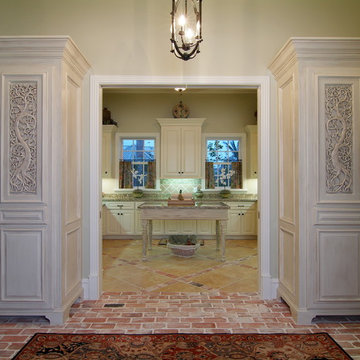
Mud/laundry room with island table
Inspiration för ett stort vintage u-format grovkök, med en rustik diskho, luckor med upphöjd panel, granitbänkskiva, beige väggar, travertin golv och beige skåp
Inspiration för ett stort vintage u-format grovkök, med en rustik diskho, luckor med upphöjd panel, granitbänkskiva, beige väggar, travertin golv och beige skåp
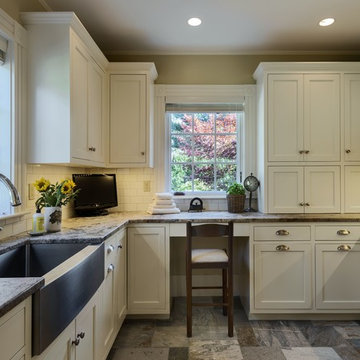
This traditional-style laundry room uses cool neutral colors in the walls and floor to promote a clean, simple aesthetic. The cabinets are white, Shaker-style recessed panel doors with stainless steel cup drawer pulls and cabinet knobs. They provide a traditional contrast to the industrial stainless steel Farmhouse sink.
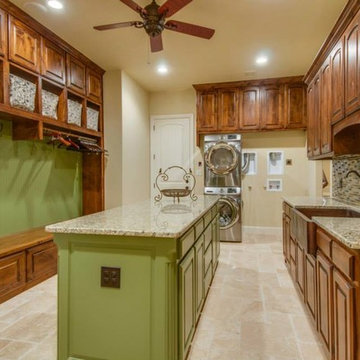
Foto på en mellanstor rustik linjär tvättstuga enbart för tvätt, med en rustik diskho, luckor med upphöjd panel, skåp i mörkt trä, granitbänkskiva, beige väggar, travertin golv, en tvättpelare och beiget golv
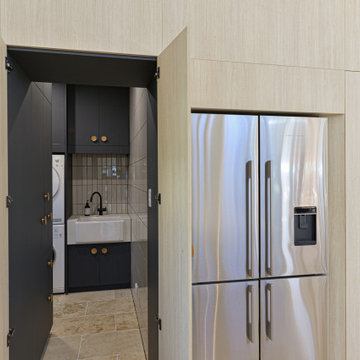
concealed laundry accessed via kitchen
Inspiration för små maritima l-formade vitt tvättstugor enbart för tvätt, med en rustik diskho, släta luckor, svarta skåp, bänkskiva i kvarts, vitt stänkskydd, stänkskydd i keramik, vita väggar, travertin golv och en tvättpelare
Inspiration för små maritima l-formade vitt tvättstugor enbart för tvätt, med en rustik diskho, släta luckor, svarta skåp, bänkskiva i kvarts, vitt stänkskydd, stänkskydd i keramik, vita väggar, travertin golv och en tvättpelare

Laundry room with custom concrete countertop from Boheium Stoneworks, Cottonwood Fine Cabinetry, and stone tile with glass tile accents. | Photo: Mert Carpenter Photography
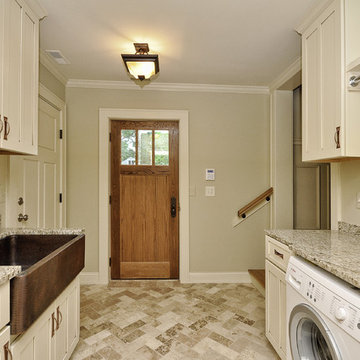
Amerikansk inredning av ett mellanstort parallellt grovkök, med en rustik diskho, skåp i shakerstil, beige skåp, granitbänkskiva, beige väggar, en tvättmaskin och torktumlare bredvid varandra och travertin golv
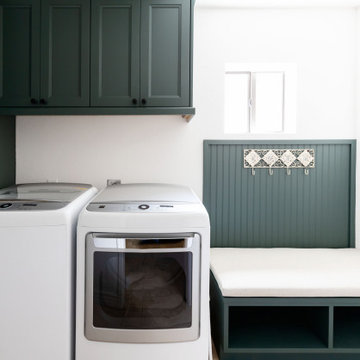
This Spanish influenced Modern Farmhouse style Kitchen incorporates a variety of textures and finishes to create a calming and functional space to entertain a houseful of guests. The extra large island is in an historic Sherwin Williams green with banquette seating at the end. It provides ample storage and countertop space to prep food and hang around with family. The surrounding wall cabinets are a shade of white that gives contrast to the walls while maintaining a bright and airy feel to the space. Matte black hardware is used on all of the cabinetry to give a cohesive feel. The countertop is a Cambria quartz with grey veining that adds visual interest and warmth to the kitchen that plays well with the white washed brick backsplash. The brick backsplash gives an authentic feel to the room and is the perfect compliment to the deco tile behind the range. The pendant lighting over the island and wall sconce over the kitchen sink add a personal touch and finish while the use of glass globes keeps them from interfering with the open feel of the space and allows the chandelier over the dining table to be the focal lighting fixture.
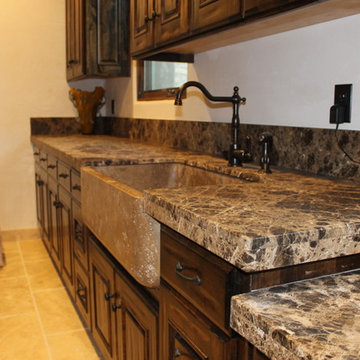
Brie Clayton
Bild på en stor funkis tvättstuga, med en rustik diskho, marmorbänkskiva och travertin golv
Bild på en stor funkis tvättstuga, med en rustik diskho, marmorbänkskiva och travertin golv
66 foton på tvättstuga, med en rustik diskho och travertin golv
2