573 foton på tvättstuga, med en rustik diskho
Sortera efter:
Budget
Sortera efter:Populärt i dag
141 - 160 av 573 foton
Artikel 1 av 3

Light blue farmhouse sink laundry room with unique tile floor.
Foto på en liten vintage liten tvättstuga, med en rustik diskho, blå väggar, klinkergolv i keramik och svart golv
Foto på en liten vintage liten tvättstuga, med en rustik diskho, blå väggar, klinkergolv i keramik och svart golv

Stacked washer deyer custom beige shaker cabinets sw feldspar pottery; undermount farmhouse sink with apron front and drip edge
Exempel på en mellanstor klassisk vita linjär vitt tvättstuga enbart för tvätt, med en rustik diskho, skåp i shakerstil, beige skåp, bänkskiva i kvarts, stänkskydd i trä, vita väggar, vinylgolv, en tvättpelare och brunt golv
Exempel på en mellanstor klassisk vita linjär vitt tvättstuga enbart för tvätt, med en rustik diskho, skåp i shakerstil, beige skåp, bänkskiva i kvarts, stänkskydd i trä, vita väggar, vinylgolv, en tvättpelare och brunt golv
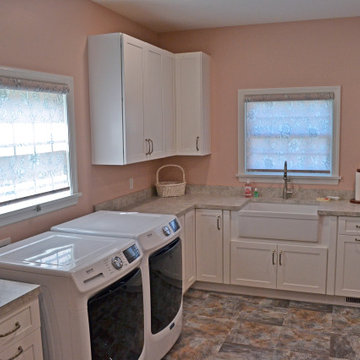
Custom Graber LightWeaves Roller Shade | Renaissance Blushed Paradise | Cordless | Small Cassette Valance
Exempel på en stor klassisk rosa l-formad rosa tvättstuga enbart för tvätt, med en rustik diskho, skåp i shakerstil, vita skåp, laminatbänkskiva, rosa väggar, klinkergolv i keramik, en tvättmaskin och torktumlare bredvid varandra och flerfärgat golv
Exempel på en stor klassisk rosa l-formad rosa tvättstuga enbart för tvätt, med en rustik diskho, skåp i shakerstil, vita skåp, laminatbänkskiva, rosa väggar, klinkergolv i keramik, en tvättmaskin och torktumlare bredvid varandra och flerfärgat golv
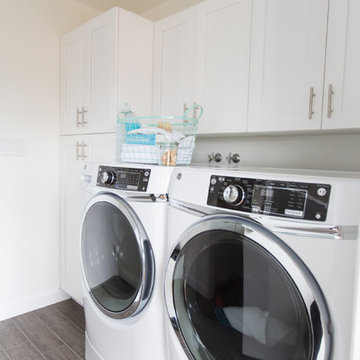
Styled By: Geralyn Gormley of Acumen Builders
Inspiration för en mellanstor funkis linjär tvättstuga enbart för tvätt, med en rustik diskho, skåp i shakerstil, vita skåp, bänkskiva i kvartsit, vitt stänkskydd, stänkskydd i mosaik, klinkergolv i keramik, vita väggar, en tvättmaskin och torktumlare bredvid varandra och brunt golv
Inspiration för en mellanstor funkis linjär tvättstuga enbart för tvätt, med en rustik diskho, skåp i shakerstil, vita skåp, bänkskiva i kvartsit, vitt stänkskydd, stänkskydd i mosaik, klinkergolv i keramik, vita väggar, en tvättmaskin och torktumlare bredvid varandra och brunt golv
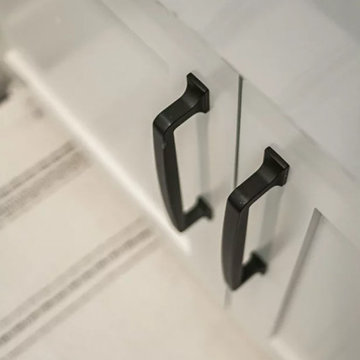
Alongside Tschida Construction and Pro Design Custom Cabinetry, we upgraded a new build to maximum function and magazine worthy style. Changing swinging doors to pocket, stacking laundry units, and doing closed cabinetry options really made the space seem as though it doubled.
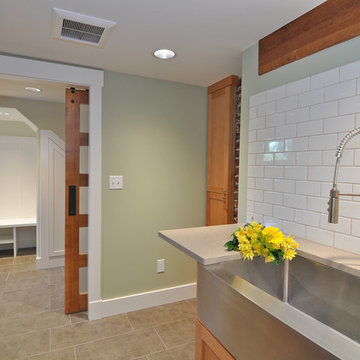
This basement laundry room is fun to be in as well as functional. Featuring exposed brick and beams, 5-panel barn door, laundry shoot , subway tile, and large stainless steel apron sink.
Photography: Dawn Fast AKBD, R4 Construction
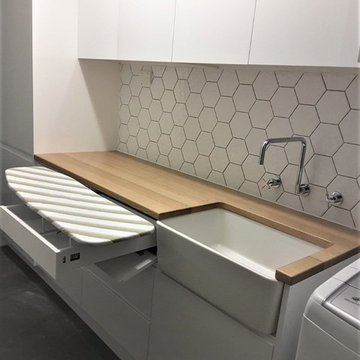
This laundry is the perfect combination of classical and contemporary cabinetry design. With a gorgeous & practical Butler's sink, stunning Tasmanian oak benchtop, and sleek handle free cabinets . Combining style & functionality with plenty of cabinet storage and an integrated ironing board to make life easy.
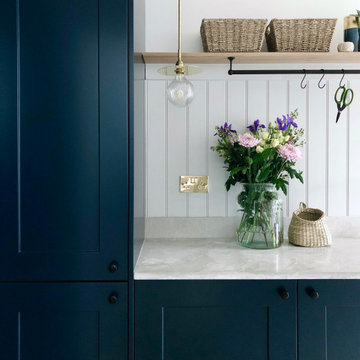
A utility doesn't have to be utilitarian! This narrow space in a newly built extension was turned into a pretty utility space, packed with storage and functionality to keep clutter and mess out of the kitchen.
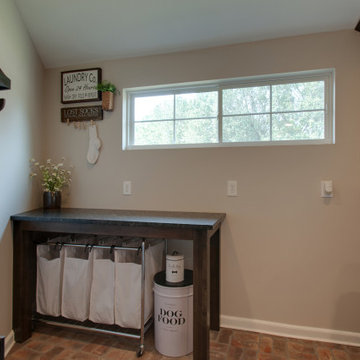
Exempel på ett litet lantligt svart svart grovkök, med en rustik diskho, skåp i shakerstil, bruna skåp, granitbänkskiva, grå väggar, tegelgolv, en tvättmaskin och torktumlare bredvid varandra och flerfärgat golv

Utility / Boot room / Hallway all combined into one space for ease of dogs. This room is open plan though to the side entrance and porch using the same multi-coloured and patterned flooring to disguise dog prints. The downstairs shower room and multipurpose lounge/bedroom lead from this space. Storage was essential. Ceilings were much higher in this room to the original victorian cottage so feels very spacious. Kuhlmann cupboards supplied from Purewell Electrical correspond with those in the main kitchen area for a flow from space to space. As cottage is surrounded by farms Hares have been chosen as one of the animals for a few elements of artwork and also correspond with one of the finials on the roof. Emroidered fabric curtains with pelmets to the front elevation with roman blinds to the back & side elevations just add some tactile texture to this room and correspond with those already in the kitchen. This also has a stable door onto the rear patio so plants continue to run through every room bringing the garden inside.

Charcoal grey laundry room with concealed washer and dryer once could easily mistake this laundry as a butlers pantry. Looks too good to close the doors.
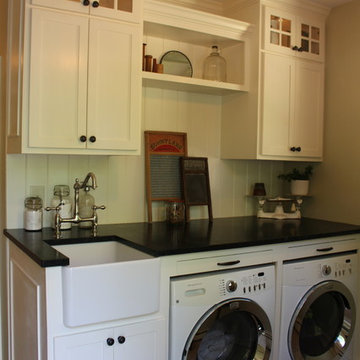
Taryn DeVincent
Foto på en liten lantlig tvättstuga, med en rustik diskho, luckor med infälld panel, vita skåp, bänkskiva i täljsten, gröna väggar, travertin golv, en tvättmaskin och torktumlare bredvid varandra och beiget golv
Foto på en liten lantlig tvättstuga, med en rustik diskho, luckor med infälld panel, vita skåp, bänkskiva i täljsten, gröna väggar, travertin golv, en tvättmaskin och torktumlare bredvid varandra och beiget golv
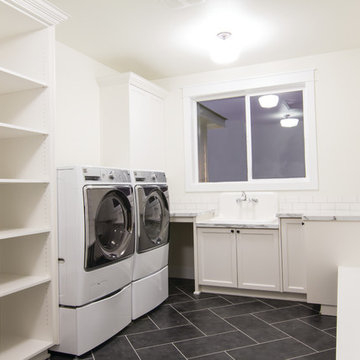
Photos by Becky Pospical
Foto på en stor lantlig vita u-formad tvättstuga enbart för tvätt, med en rustik diskho, skåp i shakerstil, vita skåp, laminatbänkskiva, vita väggar, klinkergolv i keramik, en tvättmaskin och torktumlare bredvid varandra och svart golv
Foto på en stor lantlig vita u-formad tvättstuga enbart för tvätt, med en rustik diskho, skåp i shakerstil, vita skåp, laminatbänkskiva, vita väggar, klinkergolv i keramik, en tvättmaskin och torktumlare bredvid varandra och svart golv

When Family comes first, you spend a lot of time surrounded by the family you were born into and the ones you “adopted” along the way. Some of your kids crawl, some walk on two legs and some on four. No matter how they get there, they always end up in the kitchen. This home needed a kitchen designed for an ever growing family.
By borrowing unused space from a formal dining room, removing some walls while adding back others, we were able to expand the kitchen space, add a main level laundry room with home office center and provide much needed pantry storage. Sightlines were opened up and a peninsula with seating provides the perfect spot for gathering. A large bench seat provides additional storage and seating for an oversized family style table.
Crisp white finishes coupled with warm rich stains, balances out the space and makes is feel like home. Meals, laundry, homework and stories about your day come to life in this kitchen designed for family living and family loving.
Kustom Home Design specializes in creating unique home designs crafted for your life.
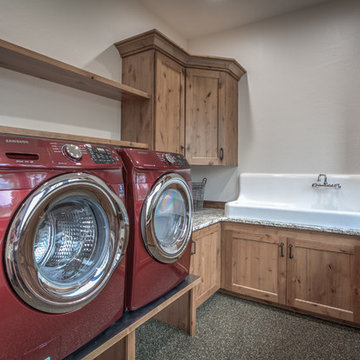
Arne Loren
Inspiration för mellanstora rustika parallella grovkök, med en rustik diskho, skåp i shakerstil, skåp i mellenmörkt trä, granitbänkskiva, vita väggar, kalkstensgolv och en tvättmaskin och torktumlare bredvid varandra
Inspiration för mellanstora rustika parallella grovkök, med en rustik diskho, skåp i shakerstil, skåp i mellenmörkt trä, granitbänkskiva, vita väggar, kalkstensgolv och en tvättmaskin och torktumlare bredvid varandra

This long thin utility has one end for cleaning and washing items including an enclosed washer and dryer and a butler sink. The other end boasts and bootroom beanch and hanging area for getting ready and returning from long walks with the dogs.
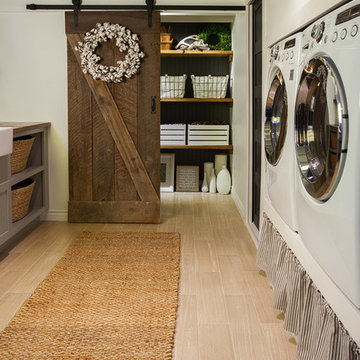
Gary Johnson
Inredning av en lantlig mellanstor bruna parallell brunt tvättstuga enbart för tvätt, med en rustik diskho, skåp i shakerstil, grå skåp, träbänkskiva, vita väggar och en tvättmaskin och torktumlare bredvid varandra
Inredning av en lantlig mellanstor bruna parallell brunt tvättstuga enbart för tvätt, med en rustik diskho, skåp i shakerstil, grå skåp, träbänkskiva, vita väggar och en tvättmaskin och torktumlare bredvid varandra
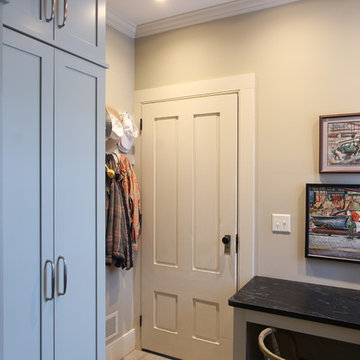
A built in desk was designed for this corner. File drawers, a skinny pencil drawer, and lots of writing surface makes the tiny desk very functional. Sea grass cabinets with phantom green suede granite countertops pair together nicely and feel appropriate in this old farmhouse.
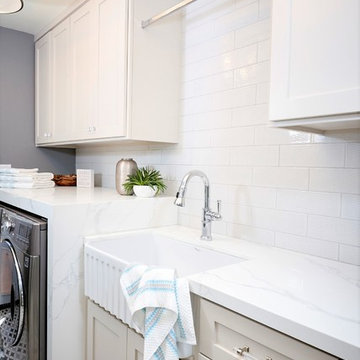
We have all the information you need to remodel your laundry room! Make your washing area more functional and energy efficient. If you're currently planning your own laundry room remodel, here are 5 things to consider to make the renovation process easier.
Make a list of must-haves.
Find inspiration.
Make a budget.
Do you need to special order anything?
It’s just a laundry room—don’t over stress yourself!
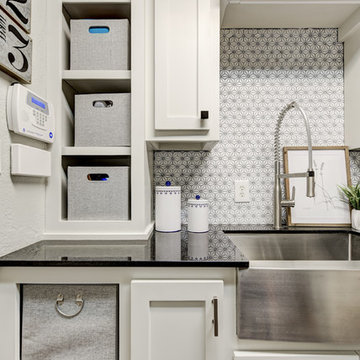
Idéer för mellanstora vintage parallella svart tvättstugor enbart för tvätt, med en rustik diskho, skåp i shakerstil, vita skåp, granitbänkskiva, grå väggar, mellanmörkt trägolv, en tvättmaskin och torktumlare bredvid varandra och brunt golv
573 foton på tvättstuga, med en rustik diskho
8