130 foton på tvättstuga, med en rustik diskho
Sortera efter:
Budget
Sortera efter:Populärt i dag
21 - 40 av 130 foton
Artikel 1 av 3

Eklektisk inredning av ett mellanstort flerfärgad parallellt flerfärgat grovkök, med en rustik diskho, luckor med infälld panel, beige skåp, granitbänkskiva, flerfärgad stänkskydd, grå väggar, betonggolv, en tvättmaskin och torktumlare bredvid varandra och flerfärgat golv

Laundry room and Butler's Pantry at @sthcoogeebeachhouse
Klassisk inredning av ett mellanstort grå parallellt grått grovkök, med en rustik diskho, skåp i shakerstil, vita skåp, marmorbänkskiva, grått stänkskydd, vita väggar, klinkergolv i porslin, en tvättpelare och grått golv
Klassisk inredning av ett mellanstort grå parallellt grått grovkök, med en rustik diskho, skåp i shakerstil, vita skåp, marmorbänkskiva, grått stänkskydd, vita väggar, klinkergolv i porslin, en tvättpelare och grått golv

Exempel på ett stort klassiskt vit u-format vitt grovkök, med en rustik diskho, skåp i shakerstil, vita skåp, bänkskiva i kvarts, vitt stänkskydd, vita väggar, klinkergolv i porslin, en tvättpelare och vitt golv
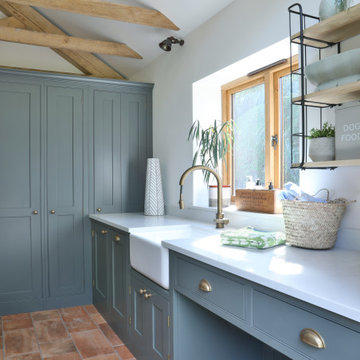
This utility room is a rather compact space but it has everything you would need in a utility; a washing machine, tumble dryer, sink, and storage. It even has a dedicated space for a dog bed. The washing machine and tumble dryer are cleverly stacked in one tall cupboard, with the slim larder cupboard next to it hiding away an ironing board and brooms & mops. The cabinets are painted in Little Greene's Pompeian Ash and the handles are by Armac Martin.

Inredning av en stor vita linjär vitt liten tvättstuga, med en rustik diskho, skåp i shakerstil, vita skåp, bänkskiva i kvarts, vitt stänkskydd, stänkskydd i keramik, grå väggar, klinkergolv i porslin, en tvättmaskin och torktumlare bredvid varandra och blått golv

This is an extermely efficient laundry room with built in dog crates that leads to a dog bath
Foto på ett litet lantligt svart parallellt grovkök, med en rustik diskho, luckor med profilerade fronter, vita skåp, bänkskiva i täljsten, vita väggar, tegelgolv och en tvättpelare
Foto på ett litet lantligt svart parallellt grovkök, med en rustik diskho, luckor med profilerade fronter, vita skåp, bänkskiva i täljsten, vita väggar, tegelgolv och en tvättpelare
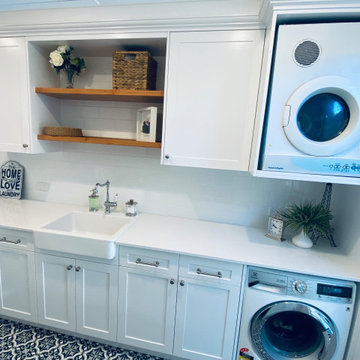
This gorgeous Hamptons inspired laundry has been transformed into a well designed functional room. Complete with 2pac shaker cabinetry, Casesarstone benchtop, floor to wall linen cabinetry and storage, folding ironing board concealed in a pull out drawer, butler's sink and traditional tap, timber floating shelving with striking black and white encaustic floor tiles.

This reconfiguration project was a classic case of rooms not fit for purpose, with the back door leading directly into a home-office (not very productive when the family are in and out), so we reconfigured the spaces and the office became a utility room.
The area was kept tidy and clean with inbuilt cupboards, stacking the washer and tumble drier to save space. The Belfast sink was saved from the old utility room and complemented with beautiful Victorian-style mosaic flooring.
Now the family can kick off their boots and hang up their coats at the back door without muddying the house up!

Idéer för stora vintage u-formade vitt grovkök, med en rustik diskho, luckor med profilerade fronter, grå skåp, bänkskiva i kvarts, vitt stänkskydd, stänkskydd i marmor, vita väggar, marmorgolv, en tvättpelare och grått golv

This reconfiguration project was a classic case of rooms not fit for purpose, with the back door leading directly into a home-office (not very productive when the family are in and out), so we reconfigured the spaces and the office became a utility room.
The area was kept tidy and clean with inbuilt cupboards, stacking the washer and tumble drier to save space. The Belfast sink was saved from the old utility room and complemented with beautiful Victorian-style mosaic flooring.
Now the family can kick off their boots and hang up their coats at the back door without muddying the house up!

The owners of a newly constructed log home chose a distinctive color scheme for the kitchen and laundry room cabinetry. Cabinetry along the parameter walls of the kitchen are painted Benjamin Moore Britannia Blue and the island, with custom light fixture above, is Benjamin Moore Timber Wolf.
Five cabinet doors in the layout have mullion and glass inserts and lighting high lights the bead board cabinet backs. SUBZERO and Wolf appliances and a pop-up mixer shelf are a cooks delight. Michelangelo Quartzite tops off the island, while all other tops are Massa Quartz.
The laundry room, with two built-in dog kennels, is painted Benjamin Moore Caliente provides a cheery atmosphere for house hold chores.
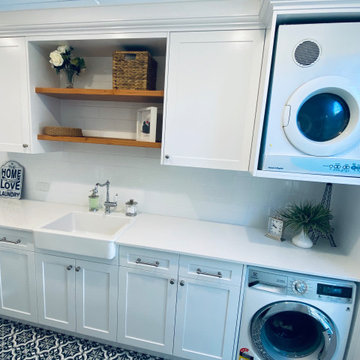
This gorgeous Hamptons inspired laundry has been transformed into a well designed functional room. Complete with 2pac shaker cabinetry, Casesarstone benchtop, floor to wall linen cabinetry and storage, folding ironing board concealed in a pull out drawer, butler's sink and traditional tap, timber floating shelving with striking black and white encaustic floor tiles.
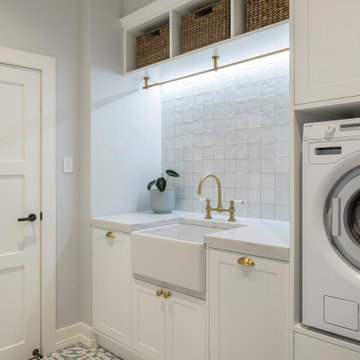
Inspiration för en stor vita linjär vitt liten tvättstuga, med en rustik diskho, skåp i shakerstil, vita skåp, bänkskiva i kvarts, vitt stänkskydd, stänkskydd i keramik, grå väggar, klinkergolv i porslin, en tvättmaskin och torktumlare bredvid varandra och blått golv

A soft seafoam green is used in this Woodways laundry room. This helps to connect the cabinetry to the flooring as well as add a simple element of color into the more neutral space. A built in unit for the washer and dryer allows for basket storage below for easy transfer of laundry. A small counter at the end of the wall serves as an area for folding and hanging clothes when needed.
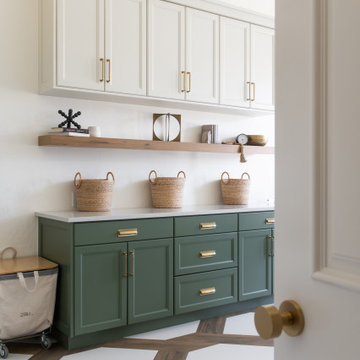
Idéer för ett stort klassiskt vit u-format grovkök, med skåp i shakerstil, gröna skåp, bänkskiva i kvarts, vita väggar, klinkergolv i porslin, en tvättpelare, vitt golv och en rustik diskho

Inredning av en lantlig mellanstor vita vitt tvättstuga enbart för tvätt och med garderob, med en rustik diskho, luckor med infälld panel, vita skåp, marmorbänkskiva, vitt stänkskydd, stänkskydd i porslinskakel, vita väggar, mörkt trägolv och brunt golv

Idéer för små lantliga l-formade svart tvättstugor enbart för tvätt, med en rustik diskho, skåp i shakerstil, grå skåp, granitbänkskiva, svart stänkskydd, stänkskydd i sten, vita väggar, ljust trägolv och en tvättmaskin och torktumlare bredvid varandra

This hardworking mudroom-laundry space creates a clear transition from the garage and side entrances into the home. The large gray cabinet has plenty of room for coats. To the left, there are cubbies for sports equipment and toys. Straight ahead, there's a foyer with darker marble tile and a bench. It opens to a small covered porch and the rear yard. Unseen in the photo, there's also a powder room to the left.
Photography (c) Jeffrey Totaro, 2021
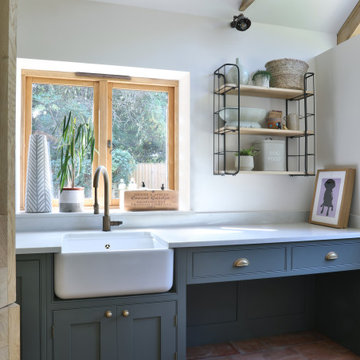
Our clients had space for a small utility at the back of the house. A lovely little space, it even has space for a dog bed, which we get asked to do quite often. The sink is a Caple Butler sink and the tap is a Perrin and Rowe Armstrong Mixer tap with a pull-down rinse - very handy in a utility room.

A quiet laundry room with soft colours and natural hardwood flooring. This laundry room features light blue framed cabinetry, an apron fronted sink, a custom backsplash shape, and hooks for hanging linens.
130 foton på tvättstuga, med en rustik diskho
2