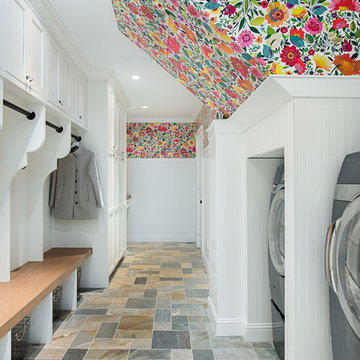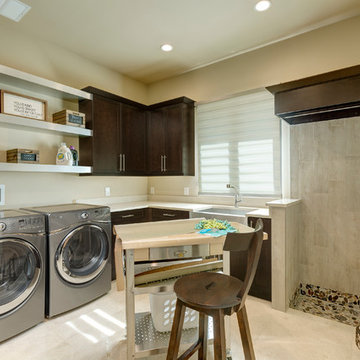26 573 foton på tvättstuga, med en tvättmaskin och torktumlare bredvid varandra och tvättmaskin och torktumlare byggt in i ett skåp
Sortera efter:
Budget
Sortera efter:Populärt i dag
81 - 100 av 26 573 foton
Artikel 1 av 3

We focused a lot on the cabinetry layout and design for this functional secondary laundry space to create a extremely useful mudroom for this family.
Mudroom/Laundry
Cabinetry: Cabico Elmwood Series, Fenwick door, Dove White paint
Bench and countertop: Cabico Elmwood Series, Fenwick door, Alder in Gunstock Fudge
Hardware: Emtek Old Town clean cabinet knobs, oil rubbed bronze
Refrigerator hardware: Baldwin Severin Fayerman appliance pull in venetian bronze
Refrigerator: Dacor 24" column, panel ready
Washer/Dryer: Samsung in platinum with storage drawer pedestals
Clothing hooks: Restoration Hardware Bistro in oil rubbed bronze
Floor tile: Antique Floor Golden Sand Cleft quartzite
(Wallpaper by others)

Inspiration för en liten vintage vita linjär vitt liten tvättstuga, med bänkskiva i koppar, en tvättmaskin och torktumlare bredvid varandra, grå skåp, vita väggar, mörkt trägolv och brunt golv

This mudroom is finished in grey melamine with shaker raised panel door fronts and butcher block counter tops. Bead board backing was used on the wall where coats hang to protect the wall and providing a more built-in look.
Bench seating is flanked with large storage drawers and both open and closed upper cabinetry. Above the washer and dryer there is ample space for sorting and folding clothes along with a hanging rod above the sink for drying out hanging items.
Designed by Jamie Wilson for Closet Organizing Systems

Cesar Rubio Photography
Bild på ett vintage svart l-format svart grovkök, med vita skåp, granitbänkskiva, ljust trägolv, en tvättmaskin och torktumlare bredvid varandra, flerfärgade väggar och luckor med infälld panel
Bild på ett vintage svart l-format svart grovkök, med vita skåp, granitbänkskiva, ljust trägolv, en tvättmaskin och torktumlare bredvid varandra, flerfärgade väggar och luckor med infälld panel

Exempel på en stor klassisk grå l-formad grått tvättstuga, med skåp i shakerstil, skåp i mörkt trä, klinkergolv i keramik, en tvättmaskin och torktumlare bredvid varandra, beiget golv, gröna väggar och bänkskiva i rostfritt stål

Corey Gaffer
Foto på en liten vintage grå linjär tvättstuga enbart för tvätt, med skåp i shakerstil, vita skåp, bänkskiva i koppar, grå väggar, klinkergolv i porslin och en tvättmaskin och torktumlare bredvid varandra
Foto på en liten vintage grå linjär tvättstuga enbart för tvätt, med skåp i shakerstil, vita skåp, bänkskiva i koppar, grå väggar, klinkergolv i porslin och en tvättmaskin och torktumlare bredvid varandra

Ashley Avila
Bild på en mellanstor vintage l-formad tvättstuga enbart för tvätt, med skåp i shakerstil, grå skåp, bänkskiva i kvarts, beige väggar, klinkergolv i keramik, en tvättmaskin och torktumlare bredvid varandra och beiget golv
Bild på en mellanstor vintage l-formad tvättstuga enbart för tvätt, med skåp i shakerstil, grå skåp, bänkskiva i kvarts, beige väggar, klinkergolv i keramik, en tvättmaskin och torktumlare bredvid varandra och beiget golv

Treve Johnson Photography
Inredning av en klassisk mellanstor vita linjär vitt liten tvättstuga, med luckor med lamellpanel, vita skåp, blå väggar, en tvättmaskin och torktumlare bredvid varandra och grått golv
Inredning av en klassisk mellanstor vita linjär vitt liten tvättstuga, med luckor med lamellpanel, vita skåp, blå väggar, en tvättmaskin och torktumlare bredvid varandra och grått golv

Photo Credit Landmark Photography.
This house was designed to fit the shores of Lake Minnetonka’s Stubbs Bay. The exterior architecture has the feel of an old lake cottage home that’s been there for a century with modern day finishes. The interior has large Marvin windows with expansive views of the lake, walnut floors, extensive wood detailing in the custom cabinets, wainscot, beamed ceilings, and fireplace. Step out of the kitchen to a covered out door porch with phantom screens overlooking the lake. The master bedroom has a large private roof deck overlooking the lake as well. There is a private master bonus room accessed through the master closet. The four levels of the home are accessible by an elevator. The working butler’s pantry, which is accessible by both sides of the kitchen has a secondary sink, dishwasher, refrigerator, lots of storage, and yes windows for natural light, views of the lake, and air flow.

Inspiration för lantliga tvättstugor, med en rustik diskho, skåp i shakerstil, granitbänkskiva, travertin golv och tvättmaskin och torktumlare byggt in i ett skåp

Created from a former breezeway this laundry room and mudroom is bright and cheery,
Photos by Susan Gilmore
Lantlig inredning av en mellanstor linjär tvättstuga, med en allbänk, en tvättmaskin och torktumlare bredvid varandra, luckor med infälld panel, vita skåp, bänkskiva i kvarts och klinkergolv i porslin
Lantlig inredning av en mellanstor linjär tvättstuga, med en allbänk, en tvättmaskin och torktumlare bredvid varandra, luckor med infälld panel, vita skåp, bänkskiva i kvarts och klinkergolv i porslin

Bild på ett mellanstort vintage l-format grovkök, med en nedsänkt diskho, skåp i shakerstil, skåp i mellenmörkt trä, bänkskiva i kvarts, beige väggar, klinkergolv i porslin och en tvättmaskin och torktumlare bredvid varandra

Klassisk inredning av en grå linjär grått tvättstuga, med en undermonterad diskho, luckor med upphöjd panel, vita skåp, vita väggar och en tvättmaskin och torktumlare bredvid varandra

Laundry Room with raised washer and dryer. The drawers eliminate the need to bend at the waist. The cabinets are made of maple and painted white with Benjamin Moore Satin Impervo. Feel free to ask any questions! Steve Obarowski

Klassisk inredning av ett l-format grovkök, med en rustik diskho, skåp i shakerstil, skåp i mörkt trä, beige väggar, en tvättmaskin och torktumlare bredvid varandra och beiget golv

Bethany Nauert Photography
Inspiration för en vintage vita l-formad vitt tvättstuga, med grå skåp, luckor med infälld panel och en tvättmaskin och torktumlare bredvid varandra
Inspiration för en vintage vita l-formad vitt tvättstuga, med grå skåp, luckor med infälld panel och en tvättmaskin och torktumlare bredvid varandra

The Gambrel Roof Home is a dutch colonial design with inspiration from the East Coast. Designed from the ground up by our team - working closely with architect and builder, we created a classic American home with fantastic street appeal

Inspiration för maritima tvättstugor enbart för tvätt, med en rustik diskho, skåp i shakerstil, bänkskiva i kvarts, klinkergolv i porslin och en tvättmaskin och torktumlare bredvid varandra

Exempel på ett klassiskt vit vitt grovkök, med en rustik diskho, skåp i shakerstil, gröna skåp, bänkskiva i kvartsit, vita väggar, klinkergolv i keramik, en tvättmaskin och torktumlare bredvid varandra och svart golv

Brunswick Parlour transforms a Victorian cottage into a hard-working, personalised home for a family of four.
Our clients loved the character of their Brunswick terrace home, but not its inefficient floor plan and poor year-round thermal control. They didn't need more space, they just needed their space to work harder.
The front bedrooms remain largely untouched, retaining their Victorian features and only introducing new cabinetry. Meanwhile, the main bedroom’s previously pokey en suite and wardrobe have been expanded, adorned with custom cabinetry and illuminated via a generous skylight.
At the rear of the house, we reimagined the floor plan to establish shared spaces suited to the family’s lifestyle. Flanked by the dining and living rooms, the kitchen has been reoriented into a more efficient layout and features custom cabinetry that uses every available inch. In the dining room, the Swiss Army Knife of utility cabinets unfolds to reveal a laundry, more custom cabinetry, and a craft station with a retractable desk. Beautiful materiality throughout infuses the home with warmth and personality, featuring Blackbutt timber flooring and cabinetry, and selective pops of green and pink tones.
The house now works hard in a thermal sense too. Insulation and glazing were updated to best practice standard, and we’ve introduced several temperature control tools. Hydronic heating installed throughout the house is complemented by an evaporative cooling system and operable skylight.
The result is a lush, tactile home that increases the effectiveness of every existing inch to enhance daily life for our clients, proving that good design doesn’t need to add space to add value.
26 573 foton på tvättstuga, med en tvättmaskin och torktumlare bredvid varandra och tvättmaskin och torktumlare byggt in i ett skåp
5