25 909 foton på tvättstuga, med en tvättmaskin och torktumlare bredvid varandra
Sortera efter:Populärt i dag
201 - 220 av 25 909 foton

Jenny Melick
Inredning av en klassisk liten parallell tvättstuga, med bänkskiva i koppar, en tvättmaskin och torktumlare bredvid varandra, luckor med upphöjd panel, en nedsänkt diskho, vita skåp, röda väggar, mellanmörkt trägolv och brunt golv
Inredning av en klassisk liten parallell tvättstuga, med bänkskiva i koppar, en tvättmaskin och torktumlare bredvid varandra, luckor med upphöjd panel, en nedsänkt diskho, vita skåp, röda väggar, mellanmörkt trägolv och brunt golv

The perfect amount of space to get the laundry done! We love the color of the cabinets with the reclaimed wood (tractor trailer floor) counter tops...and again, that floor just brings everything together!
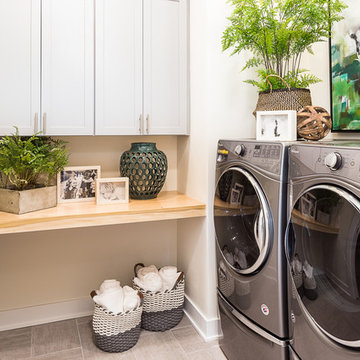
Doing laundry is less of a chore when you have a beautiful, dedicated space to do it in. This laundry room situated right off the mud room with easy access from the master suite. High ceilings and light finishes keep it bright and fresh. Shaker-style cabinets provide plenty of storage and the maple counter makes for the perfect folding station.
Photo: Kerry Bern www.prepiowa.com

Foto på ett mellanstort vintage parallellt grovkök, med en nedsänkt diskho, luckor med upphöjd panel, vita skåp, bänkskiva i kvarts, grå väggar, klinkergolv i porslin, en tvättmaskin och torktumlare bredvid varandra och vitt golv

The homeowners had just purchased this home in El Segundo and they had remodeled the kitchen and one of the bathrooms on their own. However, they had more work to do. They felt that the rest of the project was too big and complex to tackle on their own and so they retained us to take over where they left off. The main focus of the project was to create a master suite and take advantage of the rather large backyard as an extension of their home. They were looking to create a more fluid indoor outdoor space.
When adding the new master suite leaving the ceilings vaulted along with French doors give the space a feeling of openness. The window seat was originally designed as an architectural feature for the exterior but turned out to be a benefit to the interior! They wanted a spa feel for their master bathroom utilizing organic finishes. Since the plan is that this will be their forever home a curbless shower was an important feature to them. The glass barn door on the shower makes the space feel larger and allows for the travertine shower tile to show through. Floating shelves and vanity allow the space to feel larger while the natural tones of the porcelain tile floor are calming. The his and hers vessel sinks make the space functional for two people to use it at once. The walk-in closet is open while the master bathroom has a white pocket door for privacy.
Since a new master suite was added to the home we converted the existing master bedroom into a family room. Adding French Doors to the family room opened up the floorplan to the outdoors while increasing the amount of natural light in this room. The closet that was previously in the bedroom was converted to built in cabinetry and floating shelves in the family room. The French doors in the master suite and family room now both open to the same deck space.
The homes new open floor plan called for a kitchen island to bring the kitchen and dining / great room together. The island is a 3” countertop vs the standard inch and a half. This design feature gives the island a chunky look. It was important that the island look like it was always a part of the kitchen. Lastly, we added a skylight in the corner of the kitchen as it felt dark once we closed off the side door that was there previously.
Repurposing rooms and opening the floor plan led to creating a laundry closet out of an old coat closet (and borrowing a small space from the new family room).
The floors become an integral part of tying together an open floor plan like this. The home still had original oak floors and the homeowners wanted to maintain that character. We laced in new planks and refinished it all to bring the project together.
To add curb appeal we removed the carport which was blocking a lot of natural light from the outside of the house. We also re-stuccoed the home and added exterior trim.
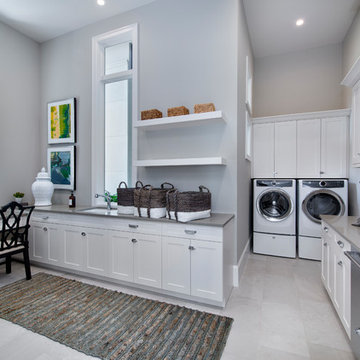
Clay Cox, Kitchen Designer; Giovanni Photography
Exempel på ett stort klassiskt grovkök, med en undermonterad diskho, skåp i shakerstil, vita skåp, bänkskiva i koppar, grå väggar, klinkergolv i porslin, en tvättmaskin och torktumlare bredvid varandra och grått golv
Exempel på ett stort klassiskt grovkök, med en undermonterad diskho, skåp i shakerstil, vita skåp, bänkskiva i koppar, grå väggar, klinkergolv i porslin, en tvättmaskin och torktumlare bredvid varandra och grått golv

Reclaimed wood accent wall and tile backsplash in the laundry room. The sliding barn door opens from the mud room / side entry.
Lantlig inredning av en mellanstor tvättstuga enbart för tvätt, med skåp i shakerstil, vita skåp, bänkskiva i kvarts, betonggolv, en tvättmaskin och torktumlare bredvid varandra, brunt golv, en undermonterad diskho och flerfärgade väggar
Lantlig inredning av en mellanstor tvättstuga enbart för tvätt, med skåp i shakerstil, vita skåp, bänkskiva i kvarts, betonggolv, en tvättmaskin och torktumlare bredvid varandra, brunt golv, en undermonterad diskho och flerfärgade väggar
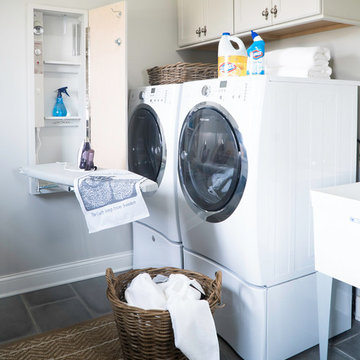
Idéer för att renovera en mellanstor lantlig tvättstuga, med vita skåp, bänkskiva i kvarts, beige väggar, klinkergolv i porslin, en tvättmaskin och torktumlare bredvid varandra, grått golv, luckor med infälld panel och en allbänk

Flow Photography
Exempel på en mellanstor lantlig l-formad tvättstuga enbart för tvätt, med en rustik diskho, vita skåp, bänkskiva i kvarts, beige väggar, klinkergolv i porslin, en tvättmaskin och torktumlare bredvid varandra, grått golv och skåp i shakerstil
Exempel på en mellanstor lantlig l-formad tvättstuga enbart för tvätt, med en rustik diskho, vita skåp, bänkskiva i kvarts, beige väggar, klinkergolv i porslin, en tvättmaskin och torktumlare bredvid varandra, grått golv och skåp i shakerstil

Exempel på en liten klassisk bruna linjär brunt tvättstuga enbart för tvätt, med träbänkskiva, gula väggar, klinkergolv i porslin, en tvättmaskin och torktumlare bredvid varandra och svart golv

Photography by Laura Hull.
Idéer för en stor klassisk vita linjär tvättstuga, med en rustik diskho, skåp i shakerstil, blå skåp, vita väggar, en tvättmaskin och torktumlare bredvid varandra, bänkskiva i kvartsit, klinkergolv i keramik och flerfärgat golv
Idéer för en stor klassisk vita linjär tvättstuga, med en rustik diskho, skåp i shakerstil, blå skåp, vita väggar, en tvättmaskin och torktumlare bredvid varandra, bänkskiva i kvartsit, klinkergolv i keramik och flerfärgat golv

Inredning av en lantlig stor u-formad tvättstuga enbart för tvätt, med en undermonterad diskho, skåp i shakerstil, grå skåp, grå väggar, klinkergolv i porslin och en tvättmaskin och torktumlare bredvid varandra

This project consisted of stripping everything to the studs and removing walls on half of the first floor and replacing with custom finishes creating an open concept with zoned living areas.

Joe Burull
Idéer för att renovera ett stort lantligt linjärt grovkök, med en allbänk, skåp i shakerstil, vita skåp, en tvättmaskin och torktumlare bredvid varandra, vita väggar, klinkergolv i porslin och beiget golv
Idéer för att renovera ett stort lantligt linjärt grovkök, med en allbänk, skåp i shakerstil, vita skåp, en tvättmaskin och torktumlare bredvid varandra, vita väggar, klinkergolv i porslin och beiget golv

Inredning av ett klassiskt mellanstort grovkök, med en allbänk, skåp i shakerstil, vita skåp, bänkskiva i koppar, grå väggar, kalkstensgolv och en tvättmaskin och torktumlare bredvid varandra

Kris Moya
Bild på en liten vintage beige linjär beige liten tvättstuga, med släta luckor, en tvättmaskin och torktumlare bredvid varandra, träbänkskiva, ljust trägolv, beiget golv och grå skåp
Bild på en liten vintage beige linjär beige liten tvättstuga, med släta luckor, en tvättmaskin och torktumlare bredvid varandra, träbänkskiva, ljust trägolv, beiget golv och grå skåp
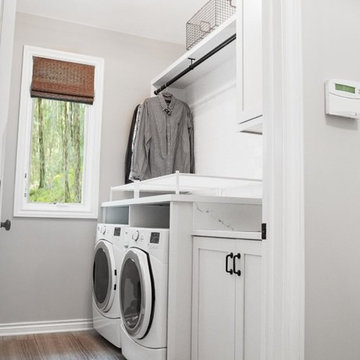
Idéer för att renovera en liten vintage linjär tvättstuga enbart för tvätt, med en enkel diskho, skåp i shakerstil, vita skåp, bänkskiva i kvarts, grå väggar, klinkergolv i porslin och en tvättmaskin och torktumlare bredvid varandra
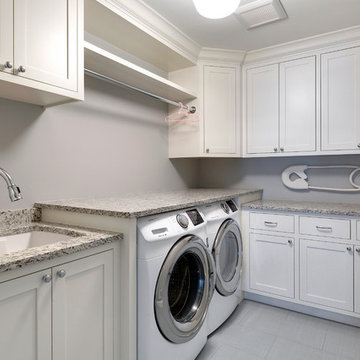
Gordon James Design Build
Exempel på en mellanstor klassisk l-formad tvättstuga enbart för tvätt, med en undermonterad diskho, luckor med infälld panel, vita skåp, granitbänkskiva, grå väggar, klinkergolv i keramik och en tvättmaskin och torktumlare bredvid varandra
Exempel på en mellanstor klassisk l-formad tvättstuga enbart för tvätt, med en undermonterad diskho, luckor med infälld panel, vita skåp, granitbänkskiva, grå väggar, klinkergolv i keramik och en tvättmaskin och torktumlare bredvid varandra
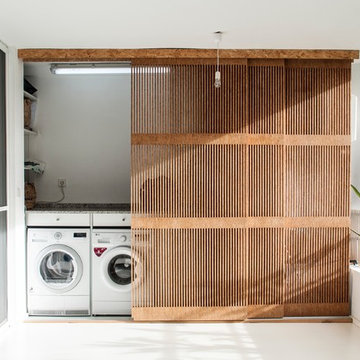
Idéer för en liten modern linjär liten tvättstuga, med en tvättmaskin och torktumlare bredvid varandra
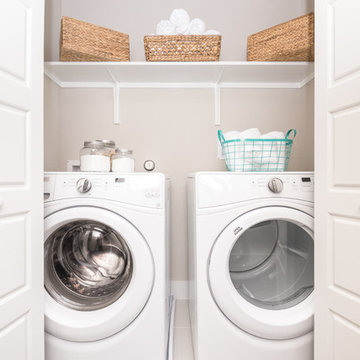
Idéer för små funkis linjära små tvättstugor, med beige väggar och en tvättmaskin och torktumlare bredvid varandra
25 909 foton på tvättstuga, med en tvättmaskin och torktumlare bredvid varandra
11