414 foton på tvättstuga, med en tvättmaskin och torktumlare bredvid varandra
Sortera efter:
Budget
Sortera efter:Populärt i dag
141 - 160 av 414 foton
Artikel 1 av 3

Remodeler: Michels Homes
Interior Design: Jami Ludens, Studio M Interiors
Cabinetry Design: Megan Dent, Studio M Kitchen and Bath
Photography: Scott Amundson Photography
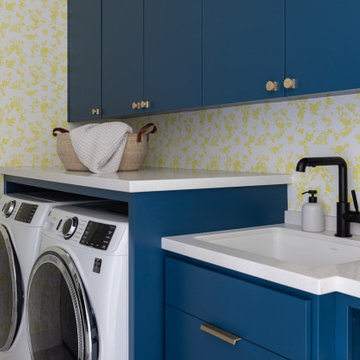
Inspiration för ett mellanstort funkis vit linjärt vitt grovkök, med en undermonterad diskho, släta luckor, turkosa skåp, bänkskiva i kvarts, gula väggar och en tvättmaskin och torktumlare bredvid varandra
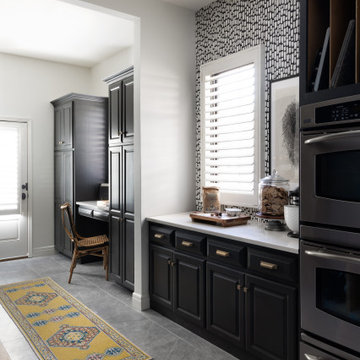
Idéer för att renovera ett vit parallellt vitt grovkök, med en nedsänkt diskho, luckor med upphöjd panel, svarta skåp, bänkskiva i kvarts, vita väggar, marmorgolv, en tvättmaskin och torktumlare bredvid varandra och grått golv
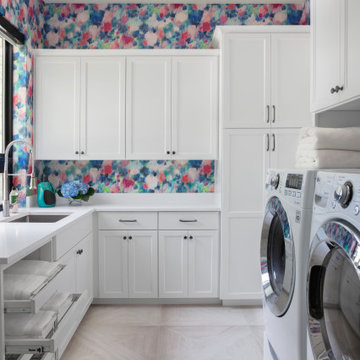
Martha O'Hara Interiors, Interior Design & Photo Styling | Olson Defendorf Custom Homes, Builder | Cornerstone Architects, Architect | Cate Black, Photography
Please Note: All “related,” “similar,” and “sponsored” products tagged or listed by Houzz are not actual products pictured. They have not been approved by Martha O’Hara Interiors nor any of the professionals credited. For information about our work, please contact design@oharainteriors.com.
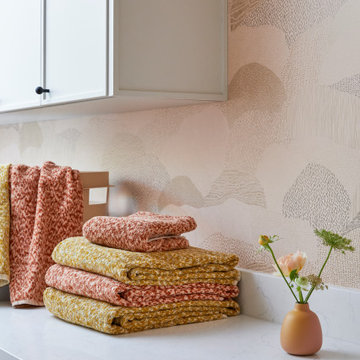
Idéer för en mellanstor skandinavisk vita linjär tvättstuga enbart för tvätt, med en undermonterad diskho, skåp i shakerstil, vita skåp, bänkskiva i kvarts, vitt stänkskydd, rosa väggar, klinkergolv i porslin, en tvättmaskin och torktumlare bredvid varandra och grått golv

PAINTED PINK WITH A WHIMSICAL VIBE. THIS LAUNDRY ROOM IS LAYERED WITH WALLPAPER, GORGEOUS FLOOR TILE AND A PRETTY CHANDELIER TO MAKE DOING LAUNDRY FUN!
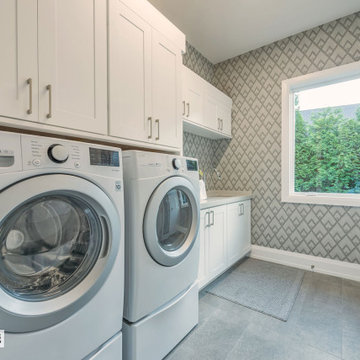
Large laundry room with plenty of storage and counter top space.
Inspiration för en stor amerikansk grå parallell grått tvättstuga enbart för tvätt, med en undermonterad diskho, luckor med infälld panel, vita skåp, bänkskiva i kvarts, beige stänkskydd, stänkskydd i porslinskakel, beige väggar, skiffergolv, en tvättmaskin och torktumlare bredvid varandra och grått golv
Inspiration för en stor amerikansk grå parallell grått tvättstuga enbart för tvätt, med en undermonterad diskho, luckor med infälld panel, vita skåp, bänkskiva i kvarts, beige stänkskydd, stänkskydd i porslinskakel, beige väggar, skiffergolv, en tvättmaskin och torktumlare bredvid varandra och grått golv
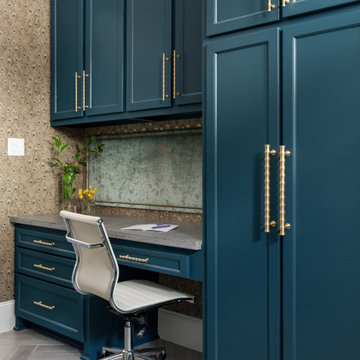
Idéer för mellanstora vintage l-formade grått grovkök, med en enkel diskho, skåp i shakerstil, blå skåp, granitbänkskiva, flerfärgade väggar, klinkergolv i keramik, en tvättmaskin och torktumlare bredvid varandra och grått golv
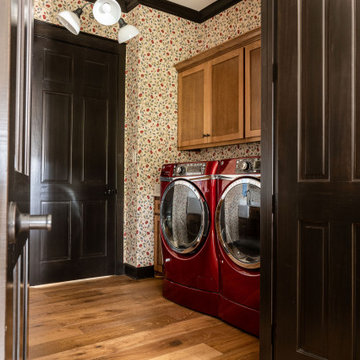
A large dedicated laundry room.
Inredning av en stor parallell tvättstuga enbart för tvätt, med skåp i shakerstil, skåp i mellenmörkt trä, mellanmörkt trägolv, en tvättmaskin och torktumlare bredvid varandra och brunt golv
Inredning av en stor parallell tvättstuga enbart för tvätt, med skåp i shakerstil, skåp i mellenmörkt trä, mellanmörkt trägolv, en tvättmaskin och torktumlare bredvid varandra och brunt golv

1912 Historic Landmark remodeled to have modern amenities while paying homage to the home's architectural style.
Exempel på en stor klassisk vita u-formad vitt tvättstuga enbart för tvätt, med en undermonterad diskho, skåp i shakerstil, blå skåp, marmorbänkskiva, flerfärgade väggar, klinkergolv i porslin, en tvättmaskin och torktumlare bredvid varandra och flerfärgat golv
Exempel på en stor klassisk vita u-formad vitt tvättstuga enbart för tvätt, med en undermonterad diskho, skåp i shakerstil, blå skåp, marmorbänkskiva, flerfärgade väggar, klinkergolv i porslin, en tvättmaskin och torktumlare bredvid varandra och flerfärgat golv

Utility Room
Foto på ett mellanstort lantligt beige parallellt grovkök, med en rustik diskho, luckor med infälld panel, beige skåp, bänkskiva i kvarts, beige stänkskydd, beige väggar, kalkstensgolv, en tvättmaskin och torktumlare bredvid varandra och beiget golv
Foto på ett mellanstort lantligt beige parallellt grovkök, med en rustik diskho, luckor med infälld panel, beige skåp, bänkskiva i kvarts, beige stänkskydd, beige väggar, kalkstensgolv, en tvättmaskin och torktumlare bredvid varandra och beiget golv

Our clients were living in a Northwood Hills home in Dallas that was built in 1968. Some updates had been done but none really to the main living areas in the front of the house. They love to entertain and do so frequently but the layout of their house wasn’t very functional. There was a galley kitchen, which was mostly shut off to the rest of the home. They were not using the formal living and dining room in front of your house, so they wanted to see how this space could be better utilized. They wanted to create a more open and updated kitchen space that fits their lifestyle. One idea was to turn part of this space into an office, utilizing the bay window with the view out of the front of the house. Storage was also a necessity, as they entertain often and need space for storing those items they use for entertaining. They would also like to incorporate a wet bar somewhere!
We demoed the brick and paneling from all of the existing walls and put up drywall. The openings on either side of the fireplace and through the entryway were widened and the kitchen was completely opened up. The fireplace surround is changed to a modern Emser Esplanade Trail tile, versus the chunky rock it was previously. The ceiling was raised and leveled out and the beams were removed throughout the entire area. Beautiful Olympus quartzite countertops were installed throughout the kitchen and butler’s pantry with white Chandler cabinets and Grace 4”x12” Bianco tile backsplash. A large two level island with bar seating for guests was built to create a little separation between the kitchen and dining room. Contrasting black Chandler cabinets were used for the island, as well as for the bar area, all with the same 6” Emtek Alexander pulls. A Blanco low divide metallic gray kitchen sink was placed in the center of the island with a Kohler Bellera kitchen faucet in vibrant stainless. To finish off the look three Iconic Classic Globe Small Pendants in Antiqued Nickel pendant lights were hung above the island. Black Supreme granite countertops with a cool leathered finish were installed in the wet bar, The backsplash is Choice Fawn gloss 4x12” tile, which created a little different look than in the kitchen. A hammered copper Hayden square sink was installed in the bar, giving it that cool bar feel with the black Chandler cabinets. Off the kitchen was a laundry room and powder bath that were also updated. They wanted to have a little fun with these spaces, so the clients chose a geometric black and white Bella Mori 9x9” porcelain tile. Coordinating black and white polka dot wallpaper was installed in the laundry room and a fun floral black and white wallpaper in the powder bath. A dark bronze Metal Mirror with a shelf was installed above the porcelain pedestal sink with simple floating black shelves for storage.
Their butlers pantry, the added storage space, and the overall functionality has made entertaining so much easier and keeps unwanted things out of sight, whether the guests are sitting at the island or at the wet bar! The clients absolutely love their new space and the way in which has transformed their lives and really love entertaining even more now!
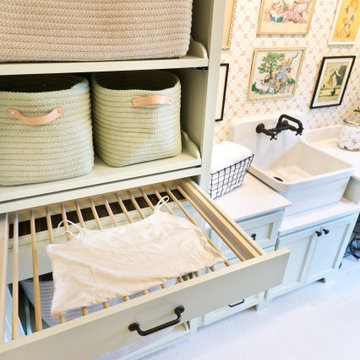
Drying rack.
Idéer för mellanstora vintage linjära vitt tvättstugor enbart för tvätt, med en rustik diskho, släta luckor, gröna skåp, bänkskiva i kvarts, stänkskydd i mosaik, flerfärgade väggar, klinkergolv i porslin, en tvättmaskin och torktumlare bredvid varandra och vitt golv
Idéer för mellanstora vintage linjära vitt tvättstugor enbart för tvätt, med en rustik diskho, släta luckor, gröna skåp, bänkskiva i kvarts, stänkskydd i mosaik, flerfärgade väggar, klinkergolv i porslin, en tvättmaskin och torktumlare bredvid varandra och vitt golv
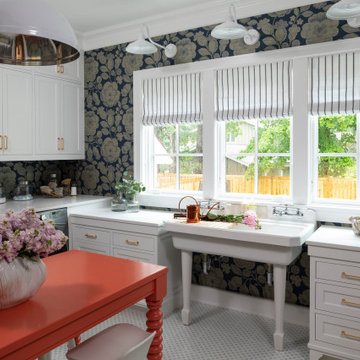
Martha O'Hara Interiors, Interior Design & Photo Styling | L Cramer Builders, Builder | Troy Thies, Photography | Murphy & Co Design, Architect |
Please Note: All “related,” “similar,” and “sponsored” products tagged or listed by Houzz are not actual products pictured. They have not been approved by Martha O’Hara Interiors nor any of the professionals credited. For information about our work, please contact design@oharainteriors.com.
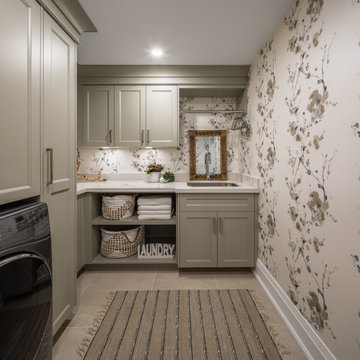
Idéer för en mellanstor klassisk vita l-formad tvättstuga enbart för tvätt, med en undermonterad diskho, luckor med infälld panel, gröna skåp, bänkskiva i kvarts, klinkergolv i porslin, en tvättmaskin och torktumlare bredvid varandra och beiget golv

ATIID collaborated with these homeowners to curate new furnishings throughout the home while their down-to-the studs, raise-the-roof renovation, designed by Chambers Design, was underway. Pattern and color were everything to the owners, and classic “Americana” colors with a modern twist appear in the formal dining room, great room with gorgeous new screen porch, and the primary bedroom. Custom bedding that marries not-so-traditional checks and florals invites guests into each sumptuously layered bed. Vintage and contemporary area rugs in wool and jute provide color and warmth, grounding each space. Bold wallpapers were introduced in the powder and guest bathrooms, and custom draperies layered with natural fiber roman shades ala Cindy’s Window Fashions inspire the palettes and draw the eye out to the natural beauty beyond. Luxury abounds in each bathroom with gleaming chrome fixtures and classic finishes. A magnetic shade of blue paint envelops the gourmet kitchen and a buttery yellow creates a happy basement laundry room. No detail was overlooked in this stately home - down to the mudroom’s delightful dutch door and hard-wearing brick floor.
Photography by Meagan Larsen Photography
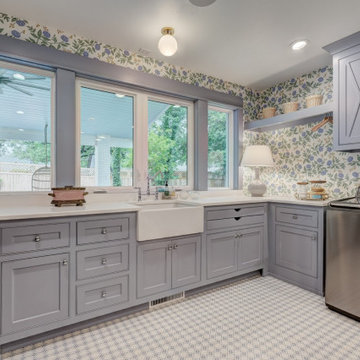
Utility/Laundry/Craft Room - patterned tile floors, Peonie Wallpaper and Periwinkle trim - Custom cabinets with dry racks, dog food storage, desk area, laundry basket storage, hanging, broom/mop closet, bulk storage, and extra fridge. Island in middle for folding and sorting.

Idéer för en flerfärgade parallell tvättstuga enbart för tvätt, med öppna hyllor, marmorbänkskiva, grönt stänkskydd, stänkskydd i tunnelbanekakel, vita väggar, mellanmörkt trägolv, en tvättmaskin och torktumlare bredvid varandra och brunt golv

Fun and playful utility, laundry room with WC, cloak room.
Bild på en liten funkis vita linjär vitt tvättstuga enbart för tvätt, med en integrerad diskho, släta luckor, gröna skåp, bänkskiva i kvartsit, rosa stänkskydd, stänkskydd i keramik, gröna väggar, ljust trägolv, en tvättmaskin och torktumlare bredvid varandra och grått golv
Bild på en liten funkis vita linjär vitt tvättstuga enbart för tvätt, med en integrerad diskho, släta luckor, gröna skåp, bänkskiva i kvartsit, rosa stänkskydd, stänkskydd i keramik, gröna väggar, ljust trägolv, en tvättmaskin och torktumlare bredvid varandra och grått golv
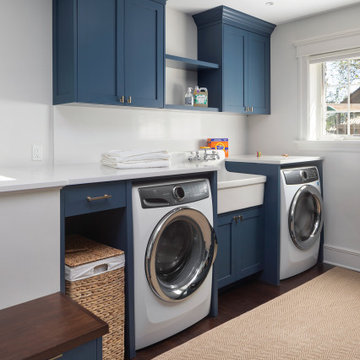
Inredning av en lantlig mellanstor vita parallell vitt tvättstuga enbart för tvätt, med en allbänk, skåp i shakerstil, blå skåp, bänkskiva i kvarts, vita väggar, mörkt trägolv, en tvättmaskin och torktumlare bredvid varandra och brunt golv
414 foton på tvättstuga, med en tvättmaskin och torktumlare bredvid varandra
8