634 foton på tvättstuga, med en tvättpelare och beiget golv
Sortera efter:
Budget
Sortera efter:Populärt i dag
141 - 160 av 634 foton
Artikel 1 av 3
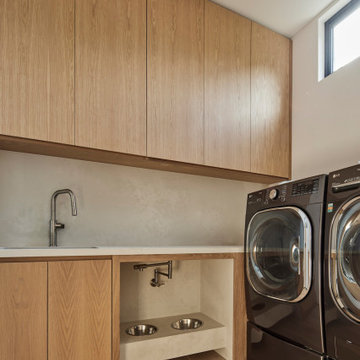
More "Bark-itecture": Pot filler in primary laundry room for doggy bowls
Idéer för att renovera ett mellanstort funkis beige l-format beige grovkök, med en undermonterad diskho, skåp i ljust trä, bänkskiva i kvarts, beige stänkskydd, beige väggar, ljust trägolv, en tvättpelare och beiget golv
Idéer för att renovera ett mellanstort funkis beige l-format beige grovkök, med en undermonterad diskho, skåp i ljust trä, bänkskiva i kvarts, beige stänkskydd, beige väggar, ljust trägolv, en tvättpelare och beiget golv

Customized cabinetry is used in this drop zone area in the laundry/mudroom to accommodate a kimchi refrigerator. Design and construction by Meadowlark Design + Build in Ann Arbor, Michigan. Professional photography by Sean Carter.
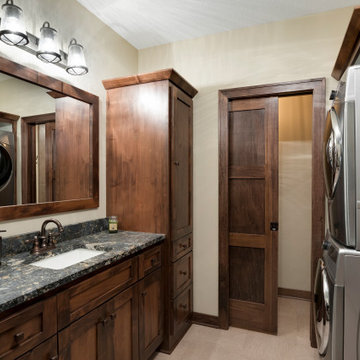
Idéer för mellanstora funkis parallella svart grovkök, med en undermonterad diskho, släta luckor, bruna skåp, granitbänkskiva, beige väggar, en tvättpelare och beiget golv

Photography by Studio Galea
Exempel på en stor klassisk parallell tvättstuga enbart för tvätt, med en enkel diskho, släta luckor, skåp i mellenmörkt trä, bänkskiva i kvarts, beige väggar, klinkergolv i porslin, en tvättpelare och beiget golv
Exempel på en stor klassisk parallell tvättstuga enbart för tvätt, med en enkel diskho, släta luckor, skåp i mellenmörkt trä, bänkskiva i kvarts, beige väggar, klinkergolv i porslin, en tvättpelare och beiget golv
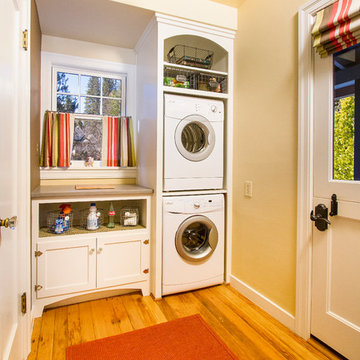
Wayde Carroll
Idéer för att renovera en mellanstor vintage beige linjär beige tvättstuga enbart för tvätt, med vita skåp, bänkskiva i kvarts, beige väggar, ljust trägolv, en tvättpelare och beiget golv
Idéer för att renovera en mellanstor vintage beige linjär beige tvättstuga enbart för tvätt, med vita skåp, bänkskiva i kvarts, beige väggar, ljust trägolv, en tvättpelare och beiget golv
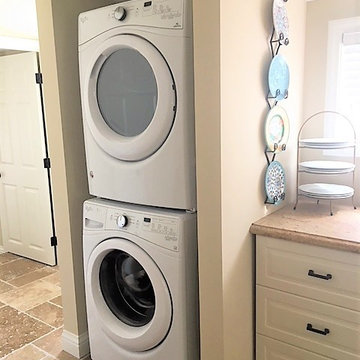
The laundry room is the hub of this renovation, with traffic converging from the kitchen, family room, exterior door, the two bedroom guest suite, and guest bath. We allowed a spacious area to accommodate this, plus laundry tasks, a pantry, and future wheelchair maneuverability.
The client keeps her large collection of vintage china, crystal, and serving pieces for entertaining in the convenient white IKEA cabinetry drawers. We tucked the stacked washer and dryer into an alcove so it is not viewed from the family room or kitchen. The leather finish granite countertop looks like marble and provides folding and display space. The Versailles pattern travertine floor was matched to the existing from the adjacent kitchen.
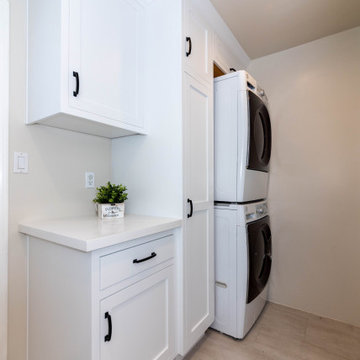
Exempel på en mellanstor modern vita linjär vitt tvättstuga enbart för tvätt, med luckor med upphöjd panel, vita skåp, bänkskiva i kvartsit, beige väggar, klinkergolv i porslin, en tvättpelare och beiget golv
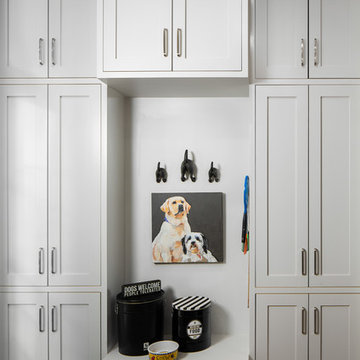
Laundry room and dog wash in Luxury lake home on Lake Martin in Alexander City Alabama photographed for Birmingham Magazine, Krumdieck Architecture, and Russell Lands by Birmingham Alabama based architectural and interiors photographer Tommy Daspit.
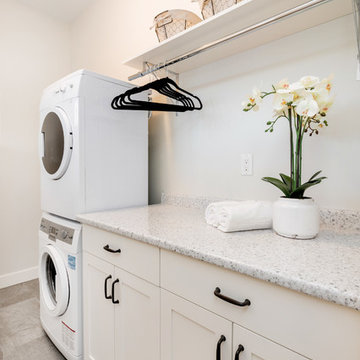
D & M Images
Foto på en liten vintage linjär tvättstuga enbart för tvätt, med skåp i shakerstil, vita skåp, grå väggar, vinylgolv, en tvättpelare, bänkskiva i kalksten och beiget golv
Foto på en liten vintage linjär tvättstuga enbart för tvätt, med skåp i shakerstil, vita skåp, grå väggar, vinylgolv, en tvättpelare, bänkskiva i kalksten och beiget golv

3階にあった水まわりスペースは、効率の良い生活動線を考えて2階に移動。深いブルーのタイルが、程よいアクセントになっている
Modern inredning av ett mellanstort vit linjärt vitt grovkök, med en integrerad diskho, släta luckor, grå skåp, bänkskiva i koppar, vita väggar, en tvättpelare och beiget golv
Modern inredning av ett mellanstort vit linjärt vitt grovkök, med en integrerad diskho, släta luckor, grå skåp, bänkskiva i koppar, vita väggar, en tvättpelare och beiget golv
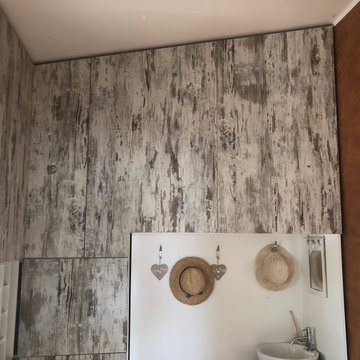
Idéer för ett litet lantligt vit u-format grovkök, med en enkel diskho, släta luckor, skåp i ljust trä, laminatbänkskiva, vita väggar, klinkergolv i porslin, en tvättpelare och beiget golv
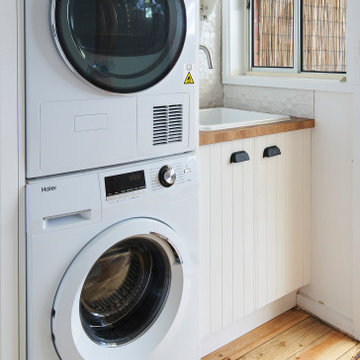
The laundry space is separate to the kitchen and had a very old water tank taking up most of the space. We removed this a place an instant hot water system outside that is also 6 star rated.
This allowed for extra storage space and a broom cupboard.

Exempel på ett stort klassiskt vit linjärt vitt grovkök, med en undermonterad diskho, luckor med infälld panel, blå skåp, beige väggar, en tvättpelare och beiget golv

Modern laundry room with white slab style cabinets and a full height polished quartz splash and top. The undercabinet lighting is recessed into the bottom cabinet for a sleek look. Laundry machines behind the louvered door.
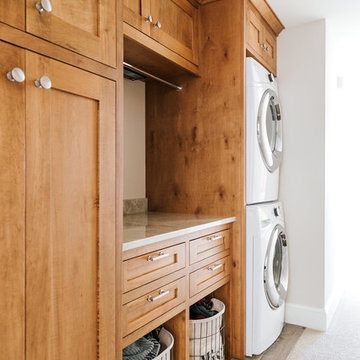
Klassisk inredning av ett mellanstort linjärt grovkök, med skåp i shakerstil, skåp i mellenmörkt trä, bänkskiva i kvartsit, beige väggar, klinkergolv i keramik, en tvättpelare och beiget golv
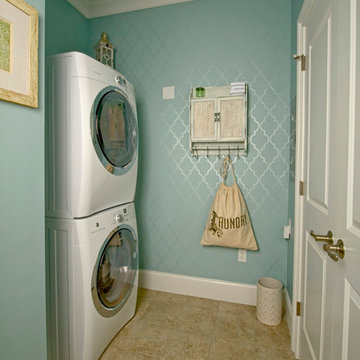
Jim Miller Desolation Road Studios
Idéer för att renovera en vintage tvättstuga, med blå väggar, en tvättpelare och beiget golv
Idéer för att renovera en vintage tvättstuga, med blå väggar, en tvättpelare och beiget golv
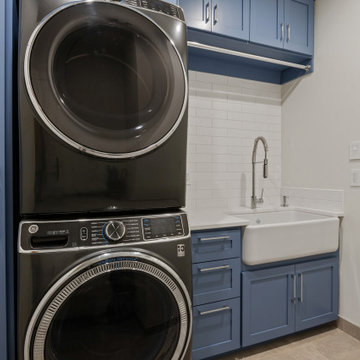
Exempel på en mellanstor modern vita linjär vitt tvättstuga enbart för tvätt, med en rustik diskho, luckor med infälld panel, blå skåp, bänkskiva i koppar, vitt stänkskydd, stänkskydd i tunnelbanekakel, vita väggar, klinkergolv i keramik, en tvättpelare och beiget golv
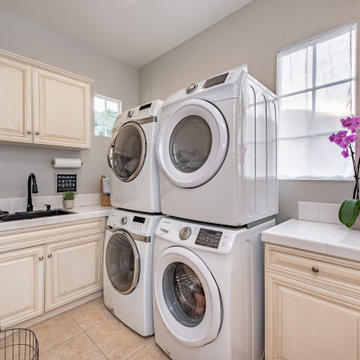
Nestled at the top of the prestigious Enclave neighborhood established in 2006, this privately gated and architecturally rich Hacienda estate lacks nothing. Situated at the end of a cul-de-sac on nearly 4 acres and with approx 5,000 sqft of single story luxurious living, the estate boasts a Cabernet vineyard of 120+/- vines and manicured grounds.
Stroll to the top of what feels like your own private mountain and relax on the Koi pond deck, sink golf balls on the putting green, and soak in the sweeping vistas from the pergola. Stunning views of mountains, farms, cafe lights, an orchard of 43 mature fruit trees, 4 avocado trees, a large self-sustainable vegetable/herb garden and lush lawns. This is the entertainer’s estate you have dreamed of but could never find.
The newer infinity edge saltwater oversized pool/spa features PebbleTek surfaces, a custom waterfall, rock slide, dreamy deck jets, beach entry, and baja shelf –-all strategically positioned to capture the extensive views of the distant mountain ranges (at times snow-capped). A sleek cabana is flanked by Mediterranean columns, vaulted ceilings, stone fireplace & hearth, plus an outdoor spa-like bathroom w/travertine floors, frameless glass walkin shower + dual sinks.
Cook like a pro in the fully equipped outdoor kitchen featuring 3 granite islands consisting of a new built in gas BBQ grill, two outdoor sinks, gas cooktop, fridge, & service island w/patio bar.
Inside you will enjoy your chef’s kitchen with the GE Monogram 6 burner cooktop + grill, GE Mono dual ovens, newer SubZero Built-in Refrigeration system, substantial granite island w/seating, and endless views from all windows. Enjoy the luxury of a Butler’s Pantry plus an oversized walkin pantry, ideal for staying stocked and organized w/everyday essentials + entertainer’s supplies.
Inviting full size granite-clad wet bar is open to family room w/fireplace as well as the kitchen area with eat-in dining. An intentional front Parlor room is utilized as the perfect Piano Lounge, ideal for entertaining guests as they enter or as they enjoy a meal in the adjacent Dining Room. Efficiency at its finest! A mudroom hallway & workhorse laundry rm w/hookups for 2 washer/dryer sets. Dualpane windows, newer AC w/new ductwork, newer paint, plumbed for central vac, and security camera sys.
With plenty of natural light & mountain views, the master bed/bath rivals the amenities of any day spa. Marble clad finishes, include walkin frameless glass shower w/multi-showerheads + bench. Two walkin closets, soaking tub, W/C, and segregated dual sinks w/custom seated vanity. Total of 3 bedrooms in west wing + 2 bedrooms in east wing. Ensuite bathrooms & walkin closets in nearly each bedroom! Floorplan suitable for multi-generational living and/or caretaker quarters. Wheelchair accessible/RV Access + hookups. Park 10+ cars on paver driveway! 4 car direct & finished garage!
Ready for recreation in the comfort of your own home? Built in trampoline, sandpit + playset w/turf. Zoned for Horses w/equestrian trails, hiking in backyard, room for volleyball, basketball, soccer, and more. In addition to the putting green, property is located near Sunset Hills, WoodRanch & Moorpark Country Club Golf Courses. Near Presidential Library, Underwood Farms, beaches & easy FWY access. Ideally located near: 47mi to LAX, 6mi to Westlake Village, 5mi to T.O. Mall. Find peace and tranquility at 5018 Read Rd: Where the outdoor & indoor spaces feel more like a sanctuary and less like the outside world.
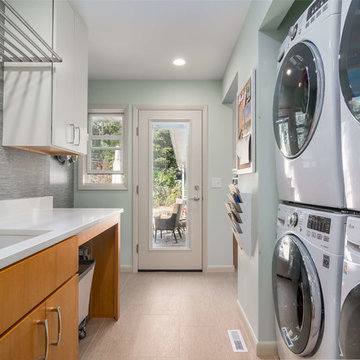
Exempel på en mellanstor klassisk parallell tvättstuga enbart för tvätt, med en enkel diskho, släta luckor, skåp i ljust trä, granitbänkskiva, blå väggar, klinkergolv i keramik, en tvättpelare och beiget golv
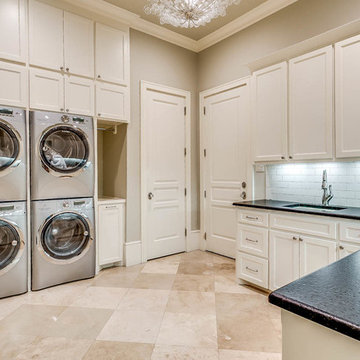
Inspiration för stora klassiska u-formade svart tvättstugor enbart för tvätt, med beige väggar, klinkergolv i porslin, en tvättpelare, luckor med infälld panel, vita skåp, bänkskiva i täljsten, beiget golv och en undermonterad diskho
634 foton på tvättstuga, med en tvättpelare och beiget golv
8