1 068 foton på tvättstuga, med en tvättpelare och grått golv
Sortera efter:
Budget
Sortera efter:Populärt i dag
161 - 180 av 1 068 foton
Artikel 1 av 3
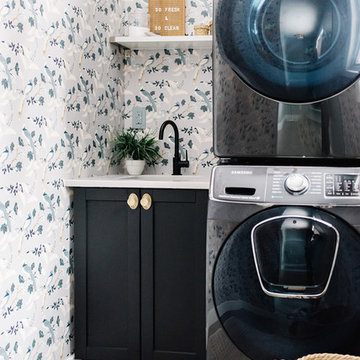
Contracting: Revive Developments
// Photography: Tracey Jazmin
Idéer för att renovera en nordisk vita vitt tvättstuga, med en undermonterad diskho, skåp i shakerstil, svarta skåp, flerfärgade väggar, en tvättpelare och grått golv
Idéer för att renovera en nordisk vita vitt tvättstuga, med en undermonterad diskho, skåp i shakerstil, svarta skåp, flerfärgade väggar, en tvättpelare och grått golv
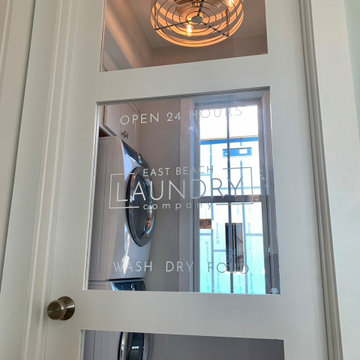
Inredning av en lantlig liten vita linjär vitt tvättstuga enbart för tvätt, med en undermonterad diskho, skåp i shakerstil, vita skåp, bänkskiva i kvarts, vitt stänkskydd, stänkskydd i marmor, klinkergolv i porslin, en tvättpelare och grått golv

This small garage entry functions as the mudroom as well as the laundry room. The space once featured the swing of the garage entry door, as well as the swing of the door that connects it to the foyer hall. We replaced the hallway entry door with a barn door, allowing us to have easier access to cabinets. We also incorporated a stackable washer & dryer to open up counter space and more cabinet storage. We created a mudroom on the opposite side of the laundry area with a small bench, coat hooks and a mix of adjustable shelving and closed storage.
Photos by Spacecrafting Photography
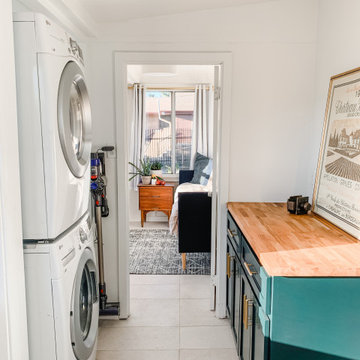
Laundry room with custom cabinet
Foto på en liten amerikansk parallell tvättstuga enbart för tvätt, med skåp i shakerstil, gröna skåp, träbänkskiva, vita väggar, klinkergolv i porslin, en tvättpelare och grått golv
Foto på en liten amerikansk parallell tvättstuga enbart för tvätt, med skåp i shakerstil, gröna skåp, träbänkskiva, vita väggar, klinkergolv i porslin, en tvättpelare och grått golv

Exempel på ett mellanstort klassiskt vit linjärt vitt grovkök, med släta luckor, vita skåp, träbänkskiva, vita väggar, laminatgolv, en tvättpelare, grått golv och en rustik diskho
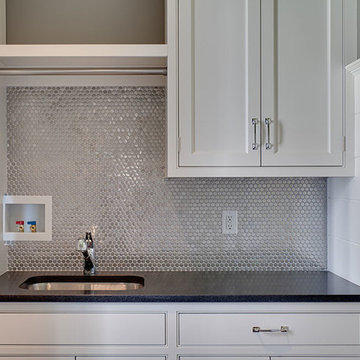
Bild på en stor vintage linjär tvättstuga enbart för tvätt, med en undermonterad diskho, skåp i shakerstil, vita skåp, grå väggar, en tvättpelare och grått golv

Situated along the coastal foreshore of Inverloch surf beach, this 7.4 star energy efficient home represents a lifestyle change for our clients. ‘’The Nest’’, derived from its nestled-among-the-trees feel, is a peaceful dwelling integrated into the beautiful surrounding landscape.
Inspired by the quintessential Australian landscape, we used rustic tones of natural wood, grey brickwork and deep eucalyptus in the external palette to create a symbiotic relationship between the built form and nature.
The Nest is a home designed to be multi purpose and to facilitate the expansion and contraction of a family household. It integrates users with the external environment both visually and physically, to create a space fully embracive of nature.

This stunning home is a combination of the best of traditional styling with clean and modern design, creating a look that will be as fresh tomorrow as it is today. Traditional white painted cabinetry in the kitchen, combined with the slab backsplash, a simpler door style and crown moldings with straight lines add a sleek, non-fussy style. An architectural hood with polished brass accents and stainless steel appliances dress up this painted kitchen for upscale, contemporary appeal. The kitchen islands offers a notable color contrast with their rich, dark, gray finish.
The stunning bar area is the entertaining hub of the home. The second bar allows the homeowners an area for their guests to hang out and keeps them out of the main work zone.
The family room used to be shut off from the kitchen. Opening up the wall between the two rooms allows for the function of modern living. The room was full of built ins that were removed to give the clean esthetic the homeowners wanted. It was a joy to redesign the fireplace to give it the contemporary feel they longed for.
Their used to be a large angled wall in the kitchen (the wall the double oven and refrigerator are on) by straightening that out, the homeowners gained better function in the kitchen as well as allowing for the first floor laundry to now double as a much needed mudroom room as well.
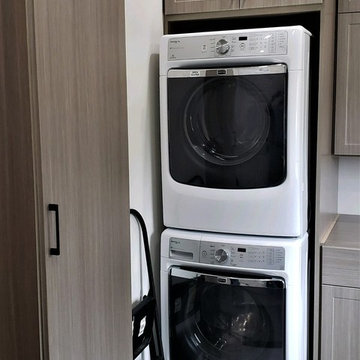
Combination laundry & mudroom for a busy family.
Inspiration för ett mellanstort vintage u-format grovkök, med skåp i shakerstil, grå skåp, vita väggar, en tvättpelare och grått golv
Inspiration för ett mellanstort vintage u-format grovkök, med skåp i shakerstil, grå skåp, vita väggar, en tvättpelare och grått golv
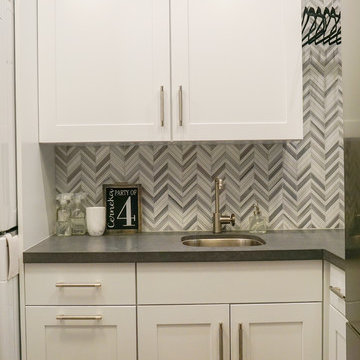
This laundry room was inspired by the traditional elements of a butler's pantry and utilizes every inch of space to create a very functional working laundry for a busy family.
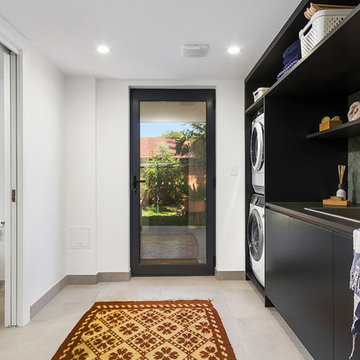
Idéer för att renovera en funkis svarta parallell svart tvättstuga enbart för tvätt, med en nedsänkt diskho, släta luckor, svarta skåp, vita väggar, en tvättpelare och grått golv

Idéer för mellanstora maritima l-formade vitt grovkök, med en undermonterad diskho, skåp i shakerstil, vita skåp, bänkskiva i kvarts, grått stänkskydd, vinylgolv, en tvättpelare och grått golv
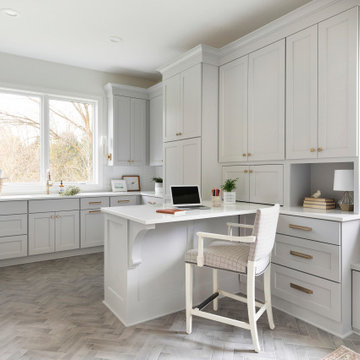
Martha O'Hara Interiors, Interior Design & Photo Styling | Thompson Construction, Builder | Spacecrafting Photography, Photography
Please Note: All “related,” “similar,” and “sponsored” products tagged or listed by Houzz are not actual products pictured. They have not been approved by Martha O’Hara Interiors nor any of the professionals credited. For information about our work, please contact design@oharainteriors.com.

This stunning home is a combination of the best of traditional styling with clean and modern design, creating a look that will be as fresh tomorrow as it is today. Traditional white painted cabinetry in the kitchen, combined with the slab backsplash, a simpler door style and crown moldings with straight lines add a sleek, non-fussy style. An architectural hood with polished brass accents and stainless steel appliances dress up this painted kitchen for upscale, contemporary appeal. The kitchen islands offers a notable color contrast with their rich, dark, gray finish.
The stunning bar area is the entertaining hub of the home. The second bar allows the homeowners an area for their guests to hang out and keeps them out of the main work zone.
The family room used to be shut off from the kitchen. Opening up the wall between the two rooms allows for the function of modern living. The room was full of built ins that were removed to give the clean esthetic the homeowners wanted. It was a joy to redesign the fireplace to give it the contemporary feel they longed for.
Their used to be a large angled wall in the kitchen (the wall the double oven and refrigerator are on) by straightening that out, the homeowners gained better function in the kitchen as well as allowing for the first floor laundry to now double as a much needed mudroom room as well.

Our clients purchased this 1950 ranch style cottage knowing it needed to be updated. They fell in love with the location, being within walking distance to White Rock Lake. They wanted to redesign the layout of the house to improve the flow and function of the spaces while maintaining a cozy feel. They wanted to explore the idea of opening up the kitchen and possibly even relocating it. A laundry room and mudroom space needed to be added to that space, as well. Both bathrooms needed a complete update and they wanted to enlarge the master bath if possible, to have a double vanity and more efficient storage. With two small boys and one on the way, they ideally wanted to add a 3rd bedroom to the house within the existing footprint but were open to possibly designing an addition, if that wasn’t possible.
In the end, we gave them everything they wanted, without having to put an addition on to the home. They absolutely love the openness of their new kitchen and living spaces and we even added a small bar! They have their much-needed laundry room and mudroom off the back patio, so their “drop zone” is out of the way. We were able to add storage and double vanity to the master bathroom by enclosing what used to be a coat closet near the entryway and using that sq. ft. in the bathroom. The functionality of this house has completely changed and has definitely changed the lives of our clients for the better!
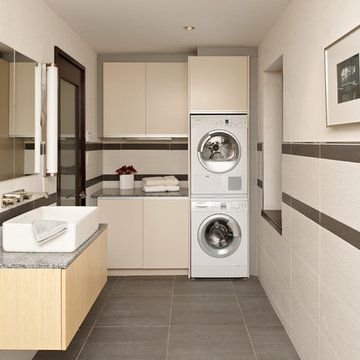
- Interior Designer: InUnison Design, Inc. - Christine Frisk
- Architect: TE Studio Ltd. - Tim Eian
- Builder: Moore Construction Services
Inspiration för ett funkis grå l-format grått grovkök, med släta luckor, beige skåp, en tvättpelare och grått golv
Inspiration för ett funkis grå l-format grått grovkök, med släta luckor, beige skåp, en tvättpelare och grått golv

Inredning av en modern vita parallell vitt tvättstuga enbart för tvätt, med en rustik diskho, svarta skåp, bänkskiva i koppar, vitt stänkskydd, stänkskydd i mosaik, vita väggar, klinkergolv i porslin, en tvättpelare och grått golv
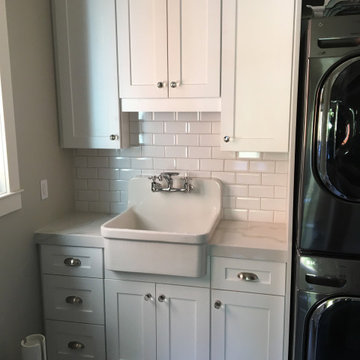
White shaker style laundry room with beveled ceramic subway tile backsplash, deep Kohler farmhouse sink, 6CM Quartz mitered counters, and stacked washer/dryer.
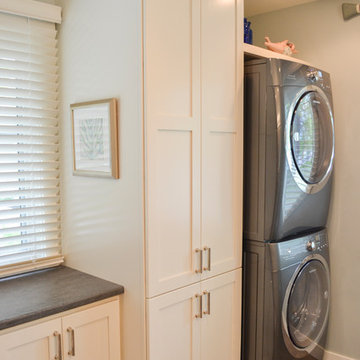
Bringing the same elements from the kitchen and living room into this bathroom/laundry combination unifies this home by giving it a consistent theme.
Inspiration för mellanstora klassiska grått tvättstugor, med släta luckor, vita skåp, bänkskiva i koppar, klinkergolv i keramik, en tvättpelare och grått golv
Inspiration för mellanstora klassiska grått tvättstugor, med släta luckor, vita skåp, bänkskiva i koppar, klinkergolv i keramik, en tvättpelare och grått golv
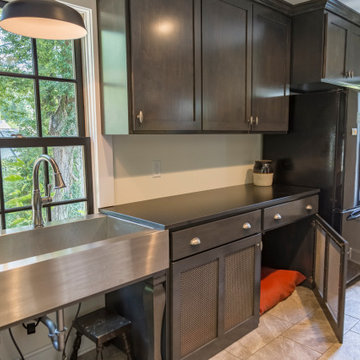
Renovation of a wood-framed Italiante-style cottage that was built in 1863. Listed as a nationally registered landmark, the "McLangen-Black House" was originally detached from the main house and received several additions throughout the 20th century.
1 068 foton på tvättstuga, med en tvättpelare och grått golv
9