210 foton på tvättstuga, med en undermonterad diskho och beige stänkskydd
Sortera efter:
Budget
Sortera efter:Populärt i dag
21 - 40 av 210 foton
Artikel 1 av 3

A laundry room doesn't need to be boring. This client wanted a cheerful color in her laundry room. We concealed many of her utilitarian items behind closed doors and removed the clutter. What a nice space to launder and fold or hang clothes.

Dura Supreme Kendall Panel door in White with Kalahari Granite countertops.
Idéer för en mellanstor klassisk parallell tvättstuga enbart för tvätt, med en undermonterad diskho, vita skåp, granitbänkskiva, beige stänkskydd, stänkskydd i marmor, luckor med infälld panel, beige väggar, klinkergolv i porslin, en tvättmaskin och torktumlare bredvid varandra och beiget golv
Idéer för en mellanstor klassisk parallell tvättstuga enbart för tvätt, med en undermonterad diskho, vita skåp, granitbänkskiva, beige stänkskydd, stänkskydd i marmor, luckor med infälld panel, beige väggar, klinkergolv i porslin, en tvättmaskin och torktumlare bredvid varandra och beiget golv

Nestled within the heart of a rustic farmhouse, the laundry room stands as a sanctuary of both practicality and rustic elegance. Stepping inside, one is immediately greeted by the warmth of the space, accentuated by the cozy interplay of elements.
The built-in cabinetry, painted in a deep rich green, exudes a timeless charm while providing abundant storage solutions. Every nook and cranny has been carefully designed to offer a place for everything, ensuring clutter is kept at bay.
A backdrop of shiplap wall treatment adds to the room's rustic allure, its horizontal lines drawing the eye and creating a sense of continuity. Against this backdrop, brass hardware gleams, casting a soft, golden glow that enhances the room's vintage appeal.
Beneath one's feet lies a masterful display of craftsmanship: heated brick floors arranged in a herringbone pattern. As the warmth seeps into the room, it invites one to linger a little longer, transforming mundane tasks into moments of comfort and solace.
Above a pin board, a vintage picture light casts a soft glow, illuminating cherished memories and inspirations. It's a subtle nod to the past, adding a touch of nostalgia to the room's ambiance.
Floating shelves adorn the walls, offering a platform for displaying treasured keepsakes and decorative accents. Crafted from rustic oak, they echo the warmth of the cabinetry, further enhancing the room's cohesive design.
In this laundry room, every element has been carefully curated to evoke a sense of rustic charm and understated luxury. It's a space where functionality meets beauty, where everyday chores become a joy, and where the timeless allure of farmhouse living is celebrated in every detail.

Idéer för stora vintage u-formade beige grovkök, med en undermonterad diskho, släta luckor, vita skåp, bänkskiva i kvarts, beige stänkskydd, vita väggar, klinkergolv i porslin, en tvättmaskin och torktumlare bredvid varandra och beiget golv

A contemporary holiday home located on Victoria's Mornington Peninsula featuring rammed earth walls, timber lined ceilings and flagstone floors. This home incorporates strong, natural elements and the joinery throughout features custom, stained oak timber cabinetry and natural limestone benchtops. With a nod to the mid century modern era and a balance of natural, warm elements this home displays a uniquely Australian design style. This home is a cocoon like sanctuary for rejuvenation and relaxation with all the modern conveniences one could wish for thoughtfully integrated.

Shaker white cabinetry in this multi use laundry.
Idéer för att renovera ett stort funkis beige parallellt beige grovkök med garderob, med en undermonterad diskho, luckor med infälld panel, vita skåp, laminatbänkskiva, beige stänkskydd, mellanmörkt trägolv och beiget golv
Idéer för att renovera ett stort funkis beige parallellt beige grovkök med garderob, med en undermonterad diskho, luckor med infälld panel, vita skåp, laminatbänkskiva, beige stänkskydd, mellanmörkt trägolv och beiget golv

Bild på ett mellanstort funkis vit vitt grovkök, med en undermonterad diskho, släta luckor, grå skåp, bänkskiva i kvarts, beige stänkskydd, stänkskydd i keramik, beige väggar, klinkergolv i porslin, en tvättmaskin och torktumlare bredvid varandra och beiget golv

Combined Bathroom and Laundries can still look beautiful ?
Inredning av ett modernt mellanstort vit l-format vitt grovkök, med en undermonterad diskho, släta luckor, vita skåp, bänkskiva i kvarts, beige stänkskydd, stänkskydd i porslinskakel, beige väggar, klinkergolv i porslin, en tvättmaskin och torktumlare bredvid varandra och beiget golv
Inredning av ett modernt mellanstort vit l-format vitt grovkök, med en undermonterad diskho, släta luckor, vita skåp, bänkskiva i kvarts, beige stänkskydd, stänkskydd i porslinskakel, beige väggar, klinkergolv i porslin, en tvättmaskin och torktumlare bredvid varandra och beiget golv
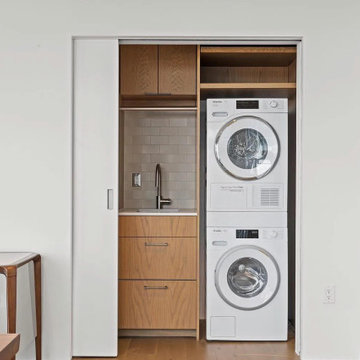
Upscale high-rise loft in Denver, CO.
Inredning av en modern mellanstor liten tvättstuga, med en undermonterad diskho, släta luckor, bänkskiva i kvarts, beige stänkskydd, stänkskydd i keramik och vita väggar
Inredning av en modern mellanstor liten tvättstuga, med en undermonterad diskho, släta luckor, bänkskiva i kvarts, beige stänkskydd, stänkskydd i keramik och vita väggar

Exempel på en liten klassisk beige linjär beige tvättstuga enbart för tvätt, med en undermonterad diskho, släta luckor, vita skåp, bänkskiva i kvarts, beige stänkskydd, vita väggar, klinkergolv i keramik, en tvättpelare och grått golv
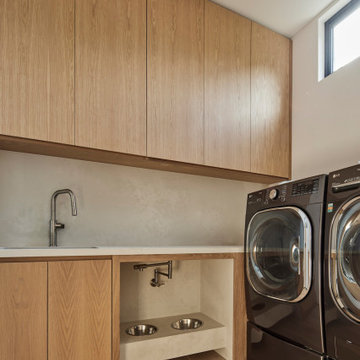
More "Bark-itecture": Pot filler in primary laundry room for doggy bowls
Idéer för att renovera ett mellanstort funkis beige l-format beige grovkök, med en undermonterad diskho, skåp i ljust trä, bänkskiva i kvarts, beige stänkskydd, beige väggar, ljust trägolv, en tvättpelare och beiget golv
Idéer för att renovera ett mellanstort funkis beige l-format beige grovkök, med en undermonterad diskho, skåp i ljust trä, bänkskiva i kvarts, beige stänkskydd, beige väggar, ljust trägolv, en tvättpelare och beiget golv

Built in the iconic neighborhood of Mount Curve, just blocks from the lakes, Walker Art Museum, and restaurants, this is city living at its best. Myrtle House is a design-build collaboration with Hage Homes and Regarding Design with expertise in Southern-inspired architecture and gracious interiors. With a charming Tudor exterior and modern interior layout, this house is perfect for all ages.

A combination of quarter sawn white oak material with kerf cuts creates harmony between the cabinets and the warm, modern architecture of the home. We mirrored the waterfall of the island to the base cabinets on the range wall. This project was unique because the client wanted the same kitchen layout as their previous home but updated with modern lines to fit the architecture. Floating shelves were swapped out for an open tile wall, and we added a double access countertwall cabinet to the right of the range for additional storage. This cabinet has hidden front access storage using an intentionally placed kerf cut and modern handleless design. The kerf cut material at the knee space of the island is extended to the sides, emphasizing a sense of depth. The palette is neutral with warm woods, dark stain, light surfaces, and the pearlescent tone of the backsplash; giving the client’s art collection a beautiful neutral backdrop to be celebrated.
For the laundry we chose a micro shaker style cabinet door for a clean, transitional design. A folding surface over the washer and dryer as well as an intentional space for a dog bed create a space as functional as it is lovely. The color of the wall picks up on the tones of the beautiful marble tile floor and an art wall finishes out the space.
In the master bath warm taupe tones of the wall tile play off the warm tones of the textured laminate cabinets. A tiled base supports the vanity creating a floating feel while also providing accessibility as well as ease of cleaning.
An entry coat closet designed to feel like a furniture piece in the entry flows harmoniously with the warm taupe finishes of the brick on the exterior of the home. We also brought the kerf cut of the kitchen in and used a modern handleless design.
The mudroom provides storage for coats with clothing rods as well as open cubbies for a quick and easy space to drop shoes. Warm taupe was brought in from the entry and paired with the micro shaker of the laundry.
In the guest bath we combined the kerf cut of the kitchen and entry in a stained maple to play off the tones of the shower tile and dynamic Patagonia granite countertops.
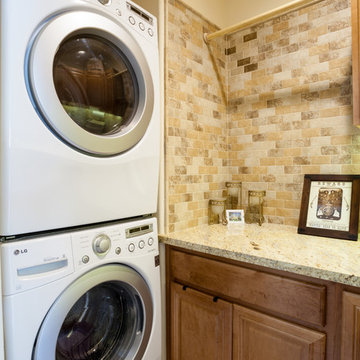
Christian Murphy
Foto på en liten vintage l-formad tvättstuga enbart för tvätt, med en undermonterad diskho, skåp i mörkt trä, granitbänkskiva, beige stänkskydd, mellanmörkt trägolv, luckor med upphöjd panel, beige väggar och en tvättpelare
Foto på en liten vintage l-formad tvättstuga enbart för tvätt, med en undermonterad diskho, skåp i mörkt trä, granitbänkskiva, beige stänkskydd, mellanmörkt trägolv, luckor med upphöjd panel, beige väggar och en tvättpelare
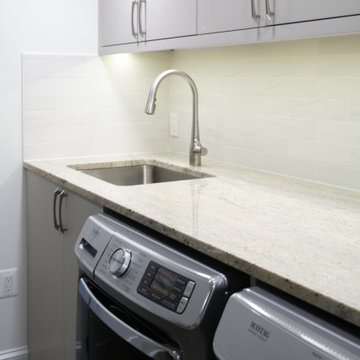
Exempel på en liten modern beige linjär beige liten tvättstuga, med en undermonterad diskho, släta luckor, grå skåp, granitbänkskiva, beige stänkskydd, stänkskydd i marmor, vita väggar och en tvättmaskin och torktumlare bredvid varandra

Mike and Stacy moved to the country to be around the rolling landscape and feed the birds outside their Hampshire country home. After living in the home for over ten years, they knew exactly what they wanted to renovate their 1980’s two story once their children moved out. It all started with the desire to open up the floor plan, eliminating constricting walls around the dining room and the eating area that they didn’t plan to use once they had access to what used to be a formal dining room.
They wanted to enhance the already warm country feel their home already had, with some warm hickory cabinets and casual granite counter tops. When removing the pantry and closet between the kitchen and the laundry room, the new design now just flows from the kitchen directly into the smartly appointed laundry area and adjacent powder room.
The new eat in kitchen bar is frequented by guests and grand-children, and the original dining table area can be accessed on a daily basis in the new open space. One instant sensation experienced by anyone entering the front door is the bright light that now transpires from the front of the house clear through the back; making the entire first floor feel free flowing and inviting.
Photo Credits- Joe Nowak

Idéer för en minimalistisk svarta tvättstuga, med en undermonterad diskho, släta luckor, gröna skåp, beige stänkskydd, stänkskydd i keramik, klinkergolv i porslin och beiget golv
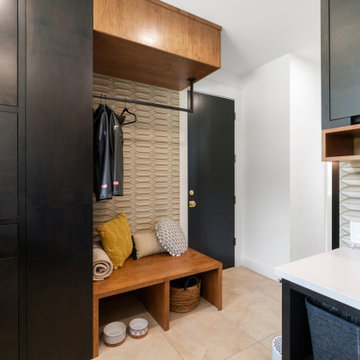
Inredning av en modern mellanstor vita vitt tvättstuga, med en undermonterad diskho, släta luckor, skåp i mörkt trä, bänkskiva i kvarts, beige stänkskydd, stänkskydd i glaskakel, vita väggar och en tvättmaskin och torktumlare bredvid varandra

Bild på en mellanstor rustik beige parallell beige tvättstuga enbart för tvätt, med en undermonterad diskho, luckor med upphöjd panel, vita skåp, granitbänkskiva, beige stänkskydd, beige väggar, betonggolv, en tvättmaskin och torktumlare bredvid varandra och svart golv
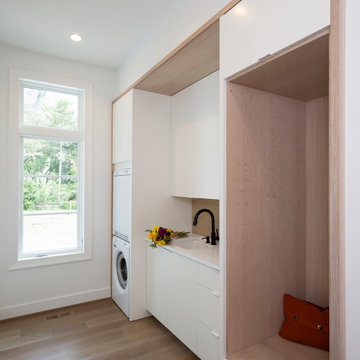
Foto på en funkis vita tvättstuga, med en undermonterad diskho, släta luckor, vita skåp, beige stänkskydd, vita väggar och en tvättpelare
210 foton på tvättstuga, med en undermonterad diskho och beige stänkskydd
2