8 540 foton på tvättstuga, med en undermonterad diskho och en tvättmaskin och torktumlare bredvid varandra
Sortera efter:
Budget
Sortera efter:Populärt i dag
41 - 60 av 8 540 foton
Artikel 1 av 3

Enfort Homes - 2019
Lantlig inredning av en stor vita vitt tvättstuga enbart för tvätt, med en undermonterad diskho, släta luckor, vita skåp, vita väggar och en tvättmaskin och torktumlare bredvid varandra
Lantlig inredning av en stor vita vitt tvättstuga enbart för tvätt, med en undermonterad diskho, släta luckor, vita skåp, vita väggar och en tvättmaskin och torktumlare bredvid varandra

Idéer för att renovera en lantlig vita u-formad vitt tvättstuga enbart för tvätt, med en undermonterad diskho, skåp i shakerstil, blå skåp, grå väggar, en tvättmaskin och torktumlare bredvid varandra och beiget golv

Inspiration för stora lantliga l-formade svart tvättstugor enbart för tvätt, med en undermonterad diskho, skåp i shakerstil, svarta skåp, granitbänkskiva, blå väggar, klinkergolv i keramik, en tvättmaskin och torktumlare bredvid varandra och flerfärgat golv

Inspiration för klassiska linjära grått grovkök, med en undermonterad diskho, skåp i shakerstil, grå skåp, beige väggar, en tvättmaskin och torktumlare bredvid varandra och flerfärgat golv

The original ranch style home was built in 1962 by the homeowner’s father. She grew up in this home; now her and her husband are only the second owners of the home. The existing foundation and a few exterior walls were retained with approximately 800 square feet added to the footprint along with a single garage to the existing two-car garage. The footprint of the home is almost the same with every room expanded. All the rooms are in their original locations; the kitchen window is in the same spot just bigger as well. The homeowners wanted a more open, updated craftsman feel to this ranch style childhood home. The once 8-foot ceilings were made into 9-foot ceilings with a vaulted common area. The kitchen was opened up and there is now a gorgeous 5 foot by 9 and a half foot Cambria Brittanicca slab quartz island.

Inredning av en klassisk tvättstuga enbart för tvätt, med en undermonterad diskho, luckor med infälld panel, vita skåp, grå väggar, en tvättmaskin och torktumlare bredvid varandra och grått golv

This light filled laundry room is as functional as it is beautiful. It features a vented clothes drying cabinet, complete with a hanging rod for air drying clothes and pullout mesh racks for drying t-shirts or delicates. The handy dog shower makes it easier to keep Fido clean and the full height wall tile makes cleaning a breeze. Open shelves above the dog shower provide a handy spot for rolled up towels, dog shampoo and dog treats. A laundry soaking sink, a custom pullout cabinet for hanging mops, brooms and other cleaning supplies, and ample cabinet storage make this a dream laundry room. Design accents include a fun octagon wall tile and a whimsical gold basket light fixture.

We used a delightful mix of soft color tones and warm wood floors in this Sammamish lakefront home.
Project designed by Michelle Yorke Interior Design Firm in Bellevue. Serving Redmond, Sammamish, Issaquah, Mercer Island, Kirkland, Medina, Clyde Hill, and Seattle.
For more about Michelle Yorke, click here: https://michelleyorkedesign.com/
To learn more about this project, click here:
https://michelleyorkedesign.com/sammamish-lakefront-home/

Joshua Lawrence
Inspiration för mellanstora skandinaviska linjära vitt tvättstugor enbart för tvätt, med en undermonterad diskho, släta luckor, vita skåp, bänkskiva i kvarts, klinkergolv i keramik, en tvättmaskin och torktumlare bredvid varandra, vita väggar och flerfärgat golv
Inspiration för mellanstora skandinaviska linjära vitt tvättstugor enbart för tvätt, med en undermonterad diskho, släta luckor, vita skåp, bänkskiva i kvarts, klinkergolv i keramik, en tvättmaskin och torktumlare bredvid varandra, vita väggar och flerfärgat golv

Bild på en stor funkis grå parallell grått tvättstuga enbart för tvätt, med en undermonterad diskho, släta luckor, skåp i mellenmörkt trä, bänkskiva i kvarts, vita väggar, klinkergolv i porslin, en tvättmaskin och torktumlare bredvid varandra och grått golv
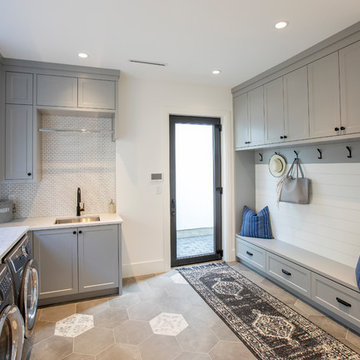
Inredning av en lantlig vita l-formad vitt tvättstuga, med en undermonterad diskho, skåp i shakerstil, grå skåp, vita väggar, en tvättmaskin och torktumlare bredvid varandra och grått golv
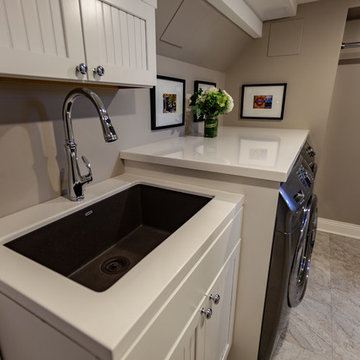
Tired of doing laundry in an unfinished rugged basement? The owners of this 1922 Seward Minneapolis home were as well! They contacted Castle to help them with their basement planning and build for a finished laundry space and new bathroom with shower.
Changes were first made to improve the health of the home. Asbestos tile flooring/glue was abated and the following items were added: a sump pump and drain tile, spray foam insulation, a glass block window, and a Panasonic bathroom fan.
After the designer and client walked through ideas to improve flow of the space, we decided to eliminate the existing 1/2 bath in the family room and build the new 3/4 bathroom within the existing laundry room. This allowed the family room to be enlarged.
Plumbing fixtures in the bathroom include a Kohler, Memoirs® Stately 24″ pedestal bathroom sink, Kohler, Archer® sink faucet and showerhead in polished chrome, and a Kohler, Highline® Comfort Height® toilet with Class Five® flush technology.
American Olean 1″ hex tile was installed in the shower’s floor, and subway tile on shower walls all the way up to the ceiling. A custom frameless glass shower enclosure finishes the sleek, open design.
Highly wear-resistant Adura luxury vinyl tile flooring runs throughout the entire bathroom and laundry room areas.
The full laundry room was finished to include new walls and ceilings. Beautiful shaker-style cabinetry with beadboard panels in white linen was chosen, along with glossy white cultured marble countertops from Central Marble, a Blanco, Precis 27″ single bowl granite composite sink in cafe brown, and a Kohler, Bellera® sink faucet.
We also decided to save and restore some original pieces in the home, like their existing 5-panel doors; one of which was repurposed into a pocket door for the new bathroom.
The homeowners completed the basement finish with new carpeting in the family room. The whole basement feels fresh, new, and has a great flow. They will enjoy their healthy, happy home for years to come.
Designed by: Emily Blonigen
See full details, including before photos at https://www.castlebri.com/basements/project-3378-1/

Margaret Wright
Inspiration för maritima svart tvättstugor enbart för tvätt, med en undermonterad diskho, luckor med profilerade fronter, vita skåp, en tvättmaskin och torktumlare bredvid varandra och grått golv
Inspiration för maritima svart tvättstugor enbart för tvätt, med en undermonterad diskho, luckor med profilerade fronter, vita skåp, en tvättmaskin och torktumlare bredvid varandra och grått golv

Inspiration för klassiska linjära tvättstugor, med en undermonterad diskho, skåp i shakerstil, gröna skåp, vita väggar, en tvättmaskin och torktumlare bredvid varandra och vitt golv
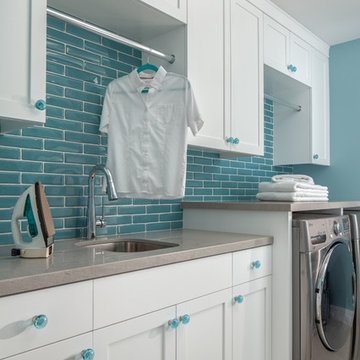
Complete Renovation
Design + Build: EBCON Corporation
Architecture: Young & Borlik
Photography: Agnieszka Jakubowicz
Bild på en vintage linjär tvättstuga enbart för tvätt, med en undermonterad diskho, skåp i shakerstil, vita skåp, en tvättmaskin och torktumlare bredvid varandra och grått golv
Bild på en vintage linjär tvättstuga enbart för tvätt, med en undermonterad diskho, skåp i shakerstil, vita skåp, en tvättmaskin och torktumlare bredvid varandra och grått golv
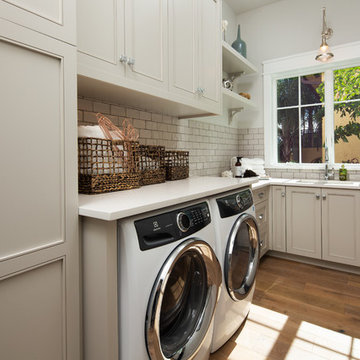
Idéer för att renovera en maritim vita l-formad vitt tvättstuga enbart för tvätt, med en undermonterad diskho, luckor med infälld panel, beige skåp, grå väggar, ljust trägolv och en tvättmaskin och torktumlare bredvid varandra

This dedicated laundry room is on the second floor and features ample counter and storage, white washer and dryer and floating shelves.
Bild på en stor funkis vita l-formad vitt tvättstuga enbart för tvätt, med en undermonterad diskho, släta luckor, bänkskiva i kvarts, vita väggar, en tvättmaskin och torktumlare bredvid varandra, grått golv och skåp i mellenmörkt trä
Bild på en stor funkis vita l-formad vitt tvättstuga enbart för tvätt, med en undermonterad diskho, släta luckor, bänkskiva i kvarts, vita väggar, en tvättmaskin och torktumlare bredvid varandra, grått golv och skåp i mellenmörkt trä
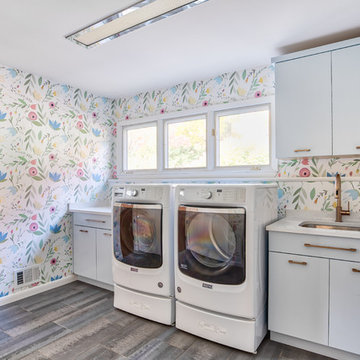
A full look at the laundry room, complete with a folding area and cabinet strorage.
Photos by Chris Veith.
Inspiration för stora klassiska linjära vitt tvättstugor, med släta luckor, flerfärgade väggar, klinkergolv i porslin, en tvättmaskin och torktumlare bredvid varandra, grått golv, en undermonterad diskho och grå skåp
Inspiration för stora klassiska linjära vitt tvättstugor, med släta luckor, flerfärgade väggar, klinkergolv i porslin, en tvättmaskin och torktumlare bredvid varandra, grått golv, en undermonterad diskho och grå skåp
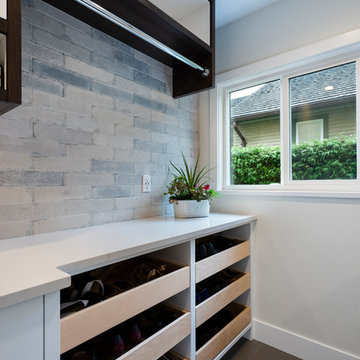
photography: Paul Grdina
Foto på en mellanstor funkis vita parallell tvättstuga enbart för tvätt, med en undermonterad diskho, släta luckor, vita skåp, bänkskiva i kvarts, vita väggar, klinkergolv i porslin, en tvättmaskin och torktumlare bredvid varandra och grått golv
Foto på en mellanstor funkis vita parallell tvättstuga enbart för tvätt, med en undermonterad diskho, släta luckor, vita skåp, bänkskiva i kvarts, vita väggar, klinkergolv i porslin, en tvättmaskin och torktumlare bredvid varandra och grått golv

Design + Photos: Tiffany Weiss Designs
Klassisk inredning av en mellanstor vita linjär vitt tvättstuga enbart för tvätt, med vita skåp, bänkskiva i kvarts, vita väggar, klinkergolv i keramik, en tvättmaskin och torktumlare bredvid varandra, flerfärgat golv, en undermonterad diskho och skåp i shakerstil
Klassisk inredning av en mellanstor vita linjär vitt tvättstuga enbart för tvätt, med vita skåp, bänkskiva i kvarts, vita väggar, klinkergolv i keramik, en tvättmaskin och torktumlare bredvid varandra, flerfärgat golv, en undermonterad diskho och skåp i shakerstil
8 540 foton på tvättstuga, med en undermonterad diskho och en tvättmaskin och torktumlare bredvid varandra
3