498 foton på tvättstuga, med en undermonterad diskho och ljust trägolv
Sortera efter:
Budget
Sortera efter:Populärt i dag
81 - 100 av 498 foton
Artikel 1 av 3

A couple hired us as the professional remodeling contractor to update the first floor of their Brookfield, WI home. The project included the kitchen, family room entertainment center, laundry room and mudroom.
The goal was to improve the functionality of the space, improving prep space and storage. Their house had a traditional style, so the homeowners chose a transitional style with wood and natural elements.
Kitchen Remodel
We wanted to give the kitchen a more streamlined, contemporary feel. We removed the soffits, took the cabinetry to the ceiling, and opened the space. Cherry cabinets line the perimeter of the kitchen with a soft gray island. We kept a desk area in the kitchen, which can be used as a sideboard when hosting parties.
This kitchen has many storage and organizational features. The interior cabinet organizers include: a tray/cutting board cabinet, a pull-out pantry, a pull-out drawer for trash/compost/dog food, dish peg drawers, a corner carousel and pot/pan drawers.
The couple wanted more countertop space in their kitchen. We added an island with a black walnut butcher block table height seating area. The low height makes the space feel open and accessible to their grandchildren who visit.
The island countertop is one of the highlights of the space. Dekton is an ultra-compact surface that is durable and indestructible. The ‘Trilium’ color comes from their industrial collection, that looks like patina iron. We also used Dekton counters in the laundry room.
Family Room Entertainment Center
We updated the small built-in media cabinets in the family room. The new cabinetry provides better storage space and frames the large television.
Laundry Room & Mudroom
The kitchen connects the laundry room, closet area and garage. We widened this entry to keep the kitchen feeling connected with a new pantry area. In this area, we created a landing zone for phones and groceries.
We created a folding area at the washer and dryer. We raised the height of the cabinets and floated the countertop over the appliances. We removed the sink and instead installed a utility sink in the garage for clean up.
At the garage entrance, we added more organization for coats, shoes and boots. The cabinets have his and hers drawers, hanging racks and lined shelves.
New hardwood floors were added in this Brookfield, WI kitchen and laundry area to match the rest of the house. We refinished the floors on the entire main level.
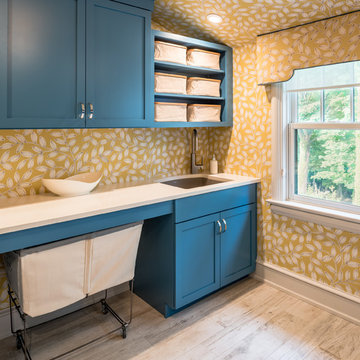
Angle Eye Photography
Inspiration för en vintage linjär tvättstuga enbart för tvätt, med en undermonterad diskho, skåp i shakerstil, blå skåp, gula väggar och ljust trägolv
Inspiration för en vintage linjär tvättstuga enbart för tvätt, med en undermonterad diskho, skåp i shakerstil, blå skåp, gula väggar och ljust trägolv
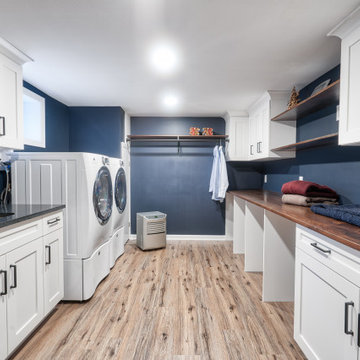
Inredning av en lantlig parallell tvättstuga enbart för tvätt, med en undermonterad diskho, skåp i shakerstil, vita skåp, blå väggar, ljust trägolv och en tvättmaskin och torktumlare bredvid varandra
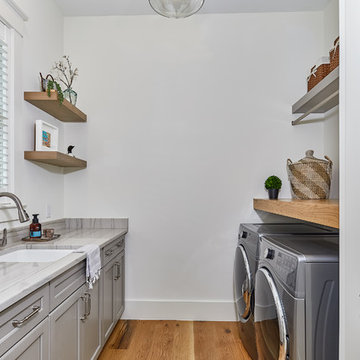
Tom Jenkins Photography
Exempel på en stor maritim grå grått tvättstuga enbart för tvätt, med en undermonterad diskho, luckor med infälld panel, grå skåp, vita väggar, ljust trägolv, en tvättmaskin och torktumlare bredvid varandra och bänkskiva i kvartsit
Exempel på en stor maritim grå grått tvättstuga enbart för tvätt, med en undermonterad diskho, luckor med infälld panel, grå skåp, vita väggar, ljust trägolv, en tvättmaskin och torktumlare bredvid varandra och bänkskiva i kvartsit
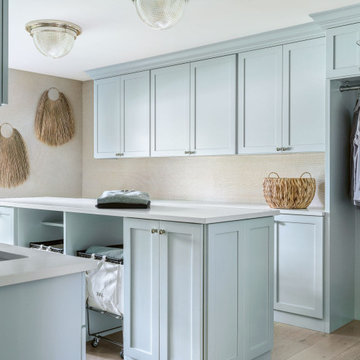
Remodel Collab with Temple & Hentz (Designer) and Tegethoff Homes (Builder). Cabinets provided by Detailed Designs and Wright Cabinet Shop.
Inspiration för stora klassiska parallella vitt tvättstugor enbart för tvätt, med en undermonterad diskho, släta luckor, blå skåp, bänkskiva i kvarts, beige väggar, ljust trägolv, en tvättmaskin och torktumlare bredvid varandra och brunt golv
Inspiration för stora klassiska parallella vitt tvättstugor enbart för tvätt, med en undermonterad diskho, släta luckor, blå skåp, bänkskiva i kvarts, beige väggar, ljust trägolv, en tvättmaskin och torktumlare bredvid varandra och brunt golv
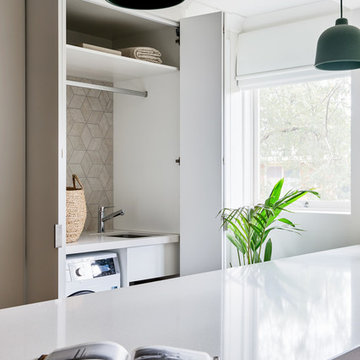
Idéer för att renovera en liten funkis vita linjär vitt liten tvättstuga, med en undermonterad diskho, vita skåp, bänkskiva i kvarts, vita väggar, ljust trägolv, en tvättmaskin och torktumlare bredvid varandra och brunt golv
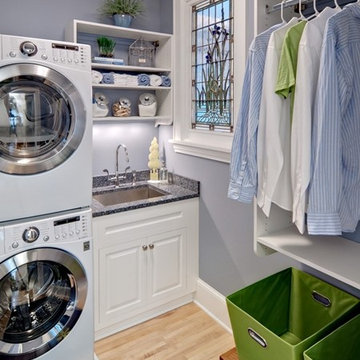
Idéer för små funkis l-formade tvättstugor enbart för tvätt, med en undermonterad diskho, luckor med upphöjd panel, vita skåp, granitbänkskiva, blå väggar, ljust trägolv och en tvättpelare
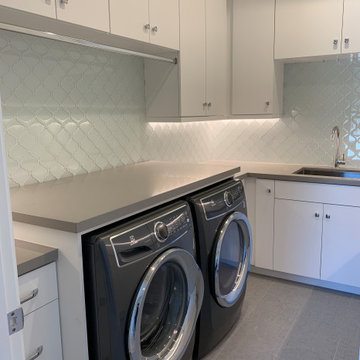
Laundry room - large laundry room with custom white cabinets, high end appliances, glass backsplash, and 4 panel modern interior door in Los Altos.
Inredning av ett stort grå u-format grått grovkök, med en undermonterad diskho, släta luckor, vita skåp, bänkskiva i kvarts, grå väggar, ljust trägolv, en tvättmaskin och torktumlare bredvid varandra och vitt golv
Inredning av ett stort grå u-format grått grovkök, med en undermonterad diskho, släta luckor, vita skåp, bänkskiva i kvarts, grå väggar, ljust trägolv, en tvättmaskin och torktumlare bredvid varandra och vitt golv
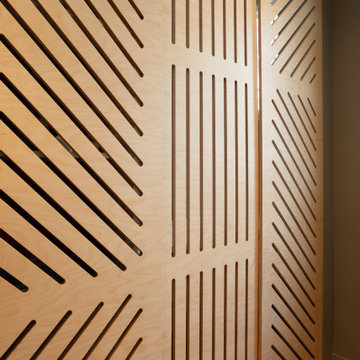
Foto på en mellanstor funkis vita linjär liten tvättstuga, med en undermonterad diskho, släta luckor, skåp i ljust trä, grå väggar, ljust trägolv, en tvättmaskin och torktumlare bredvid varandra och beiget golv

Constructed in two phases, this renovation, with a few small additions, touched nearly every room in this late ‘50’s ranch house. The owners raised their family within the original walls and love the house’s location, which is not far from town and also borders conservation land. But they didn’t love how chopped up the house was and the lack of exposure to natural daylight and views of the lush rear woods. Plus, they were ready to de-clutter for a more stream-lined look. As a result, KHS collaborated with them to create a quiet, clean design to support the lifestyle they aspire to in retirement.
To transform the original ranch house, KHS proposed several significant changes that would make way for a number of related improvements. Proposed changes included the removal of the attached enclosed breezeway (which had included a stair to the basement living space) and the two-car garage it partially wrapped, which had blocked vital eastern daylight from accessing the interior. Together the breezeway and garage had also contributed to a long, flush front façade. In its stead, KHS proposed a new two-car carport, attached storage shed, and exterior basement stair in a new location. The carport is bumped closer to the street to relieve the flush front facade and to allow access behind it to eastern daylight in a relocated rear kitchen. KHS also proposed a new, single, more prominent front entry, closer to the driveway to replace the former secondary entrance into the dark breezeway and a more formal main entrance that had been located much farther down the facade and curiously bordered the bedroom wing.
Inside, low ceilings and soffits in the primary family common areas were removed to create a cathedral ceiling (with rod ties) over a reconfigured semi-open living, dining, and kitchen space. A new gas fireplace serving the relocated dining area -- defined by a new built-in banquette in a new bay window -- was designed to back up on the existing wood-burning fireplace that continues to serve the living area. A shared full bath, serving two guest bedrooms on the main level, was reconfigured, and additional square footage was captured for a reconfigured master bathroom off the existing master bedroom. A new whole-house color palette, including new finishes and new cabinetry, complete the transformation. Today, the owners enjoy a fresh and airy re-imagining of their familiar ranch house.
Photos by Katie Hutchison
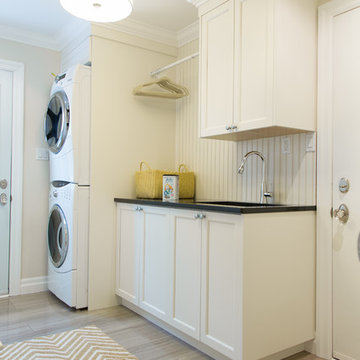
Inredning av ett klassiskt mellanstort parallellt grovkök, med en undermonterad diskho, luckor med infälld panel, vita skåp, laminatbänkskiva, ljust trägolv, en tvättpelare, brunt golv och beige väggar
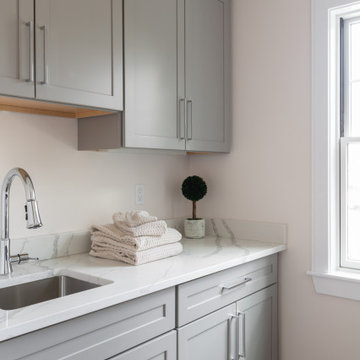
Needham Spec House. Second Floor Laundry room: Laundry cabinets Schrock. Quartz counter. Schrock Trim color Benjamin Moore Chantilly Lace. Wall color and lights provided by BUYER. Photography by Sheryl Kalis. Construction by Veatch Property Development.

Inspiration för små lantliga parallella tvättstugor enbart för tvätt, med en undermonterad diskho, skåp i shakerstil, blå skåp, bänkskiva i kvartsit, vitt stänkskydd, stänkskydd i keramik, vita väggar, ljust trägolv, en tvättmaskin och torktumlare bredvid varandra och beiget golv
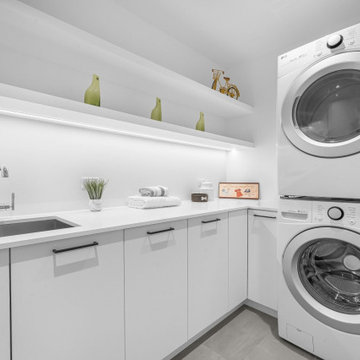
Idéer för stora funkis l-formade vitt grovkök, med en undermonterad diskho, släta luckor, vita skåp, bänkskiva i kvartsit, vitt stänkskydd, stänkskydd i keramik, vita väggar, ljust trägolv, en tvättpelare och vitt golv

Bild på en liten vintage grå linjär grått tvättstuga enbart för tvätt, med en undermonterad diskho, släta luckor, vita skåp, bänkskiva i kvarts, grå väggar, ljust trägolv och en tvättpelare
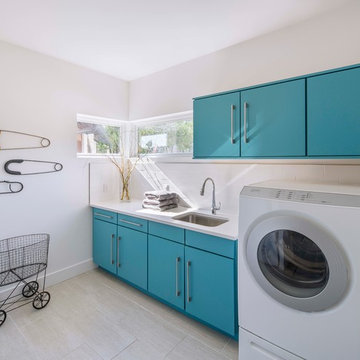
Photo by Brian Mihealsick
www.brianmihealsick.com
Inredning av en modern vita linjär vitt tvättstuga enbart för tvätt, med en undermonterad diskho, släta luckor, blå skåp, vita väggar, ljust trägolv och en tvättmaskin och torktumlare bredvid varandra
Inredning av en modern vita linjär vitt tvättstuga enbart för tvätt, med en undermonterad diskho, släta luckor, blå skåp, vita väggar, ljust trägolv och en tvättmaskin och torktumlare bredvid varandra
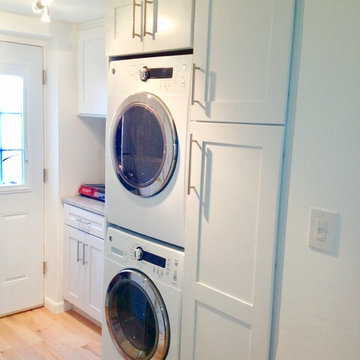
Special considerations were taken to elevate the washer and dryer on custom made platforms in consideration of flooding. The laundry room was designed strategically for the Hoboken easy, simple lifestyle. The built-in laundry units were carefully chosen because of their compact size and innovative functionalities traditional. With the many dimensions, this wonderful laundry room has ample storage and a folding station for the client and her newborn triplets.
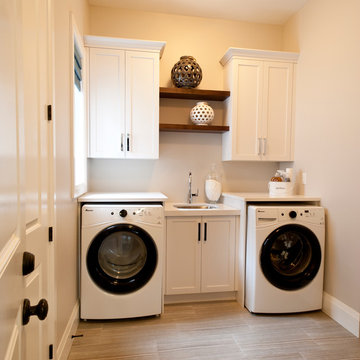
Painted white laundry room cabinets provide the ultimate in style and function. Cabinetry and countertops by Casey's Creative Kitchens.
Inredning av en klassisk vita linjär vitt tvättstuga enbart för tvätt, med en undermonterad diskho, skåp i shakerstil, vita skåp, beige väggar, ljust trägolv, en tvättmaskin och torktumlare bredvid varandra och brunt golv
Inredning av en klassisk vita linjär vitt tvättstuga enbart för tvätt, med en undermonterad diskho, skåp i shakerstil, vita skåp, beige väggar, ljust trägolv, en tvättmaskin och torktumlare bredvid varandra och brunt golv
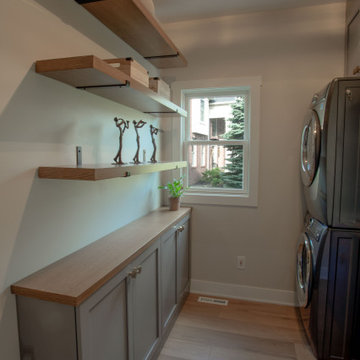
Inredning av en modern mellanstor bruna brunt tvättstuga, med en undermonterad diskho, skåp i shakerstil, grå skåp, träbänkskiva, ljust trägolv och en tvättpelare

Laundry room.
Inredning av en medelhavsstil mellanstor vita u-formad vitt tvättstuga enbart för tvätt, med en undermonterad diskho, skåp i shakerstil, grå skåp, bänkskiva i koppar, vita väggar, ljust trägolv och en tvättpelare
Inredning av en medelhavsstil mellanstor vita u-formad vitt tvättstuga enbart för tvätt, med en undermonterad diskho, skåp i shakerstil, grå skåp, bänkskiva i koppar, vita väggar, ljust trägolv och en tvättpelare
498 foton på tvättstuga, med en undermonterad diskho och ljust trägolv
5