1 112 foton på tvättstuga, med en undermonterad diskho och luckor med upphöjd panel
Sortera efter:
Budget
Sortera efter:Populärt i dag
161 - 180 av 1 112 foton
Artikel 1 av 3
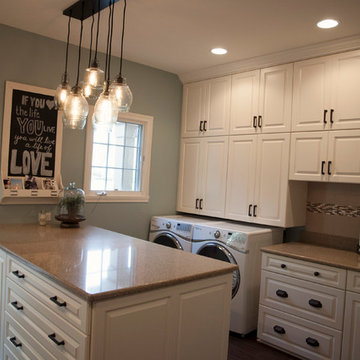
Foto på en mycket stor vintage u-formad tvättstuga enbart för tvätt, med en undermonterad diskho, luckor med upphöjd panel, vita skåp och en tvättmaskin och torktumlare bredvid varandra
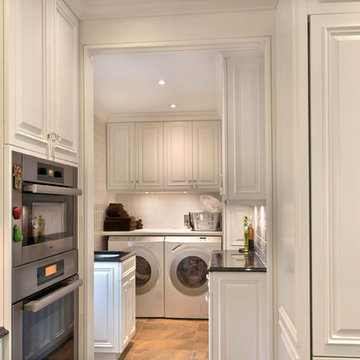
Photo: Peter Labrosse
Idéer för små vintage u-formade tvättstugor enbart för tvätt, med en undermonterad diskho, luckor med upphöjd panel, vita skåp, granitbänkskiva, vita väggar, skiffergolv, en tvättmaskin och torktumlare bredvid varandra och flerfärgat golv
Idéer för små vintage u-formade tvättstugor enbart för tvätt, med en undermonterad diskho, luckor med upphöjd panel, vita skåp, granitbänkskiva, vita väggar, skiffergolv, en tvättmaskin och torktumlare bredvid varandra och flerfärgat golv
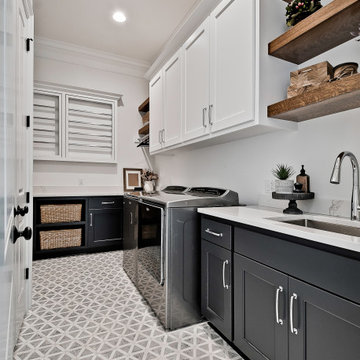
Exempel på en stor amerikansk vita parallell vitt tvättstuga enbart för tvätt, med en undermonterad diskho, luckor med upphöjd panel, vita skåp, bänkskiva i kvartsit, vitt stänkskydd, vita väggar, klinkergolv i porslin, en tvättmaskin och torktumlare bredvid varandra och grått golv
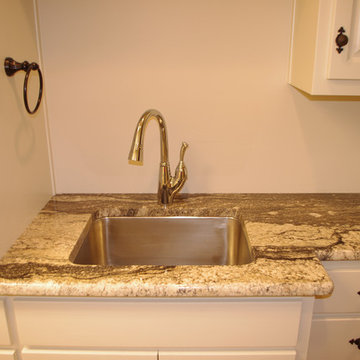
Small laundry room sink with custom cabinetry
Inredning av en klassisk liten linjär tvättstuga enbart för tvätt, med en undermonterad diskho, luckor med upphöjd panel, vita skåp, granitbänkskiva och vita väggar
Inredning av en klassisk liten linjär tvättstuga enbart för tvätt, med en undermonterad diskho, luckor med upphöjd panel, vita skåp, granitbänkskiva och vita väggar
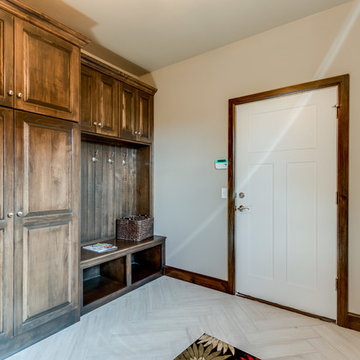
Caleb Collins
Idéer för en mellanstor klassisk linjär tvättstuga enbart för tvätt, med beige väggar, en undermonterad diskho, luckor med upphöjd panel, skåp i mellenmörkt trä, bänkskiva i koppar, mellanmörkt trägolv, en tvättmaskin och torktumlare bredvid varandra och beiget golv
Idéer för en mellanstor klassisk linjär tvättstuga enbart för tvätt, med beige väggar, en undermonterad diskho, luckor med upphöjd panel, skåp i mellenmörkt trä, bänkskiva i koppar, mellanmörkt trägolv, en tvättmaskin och torktumlare bredvid varandra och beiget golv
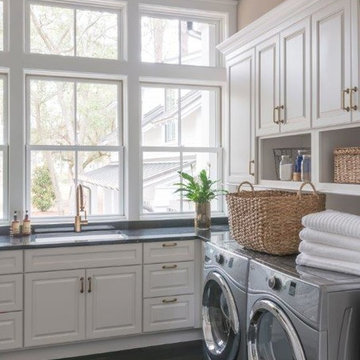
Exempel på ett mellanstort klassiskt l-format grovkök, med en undermonterad diskho, luckor med upphöjd panel, vita skåp, bruna väggar, mörkt trägolv och en tvättmaskin och torktumlare bredvid varandra

After
Modern inredning av ett litet linjärt grovkök, med en undermonterad diskho, luckor med upphöjd panel, vita skåp, granitbänkskiva, beige stänkskydd, stänkskydd i stenkakel, klinkergolv i porslin, röda väggar och en tvättmaskin och torktumlare bredvid varandra
Modern inredning av ett litet linjärt grovkök, med en undermonterad diskho, luckor med upphöjd panel, vita skåp, granitbänkskiva, beige stänkskydd, stänkskydd i stenkakel, klinkergolv i porslin, röda väggar och en tvättmaskin och torktumlare bredvid varandra
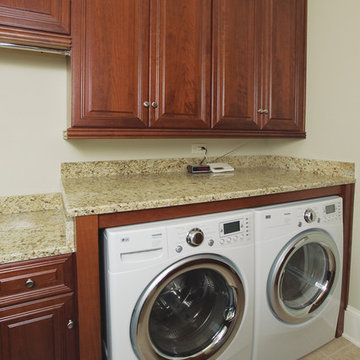
Award-winning design/build remodeling firm AK Complete Home Renovations has been creating beautiful spaces for more than fifteen years. These are just some of the remodels we've done over the years. Each of these spaces is as unique as the family that lives there, and each design has been tailored to suit how they use the room. Take some time looking at the details of each of these remodeled rooms and imagine adding yours to the list!
http://www.AKAtlanta.com
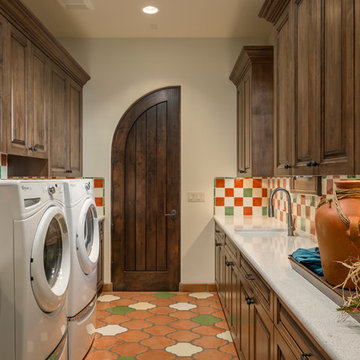
High Res Media
Bild på en medelhavsstil vita parallell vitt tvättstuga enbart för tvätt, med en undermonterad diskho, luckor med upphöjd panel, skåp i mörkt trä, beige väggar, klinkergolv i terrakotta och en tvättmaskin och torktumlare bredvid varandra
Bild på en medelhavsstil vita parallell vitt tvättstuga enbart för tvätt, med en undermonterad diskho, luckor med upphöjd panel, skåp i mörkt trä, beige väggar, klinkergolv i terrakotta och en tvättmaskin och torktumlare bredvid varandra
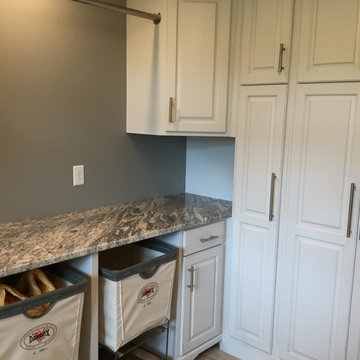
Inspiration för en stor vintage u-formad tvättstuga, med en undermonterad diskho, luckor med upphöjd panel, vita skåp, grå väggar, klinkergolv i porslin och brunt golv
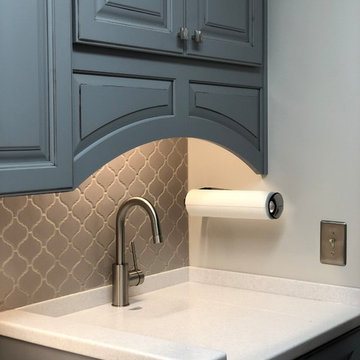
The countertop has a small opening to lift the insert and reveal the stainless sink underneath. In a compact laundry area, having this feature, allows the homeowner a place a laundry basket next to the washing machine or fold laundry.

Who says a laundry room can't be beautiful? Driftwood gray stain on Knotty Alder cabinets. The high capacity washer & dryer is surrounded by box columns and 40" high stone countertop.
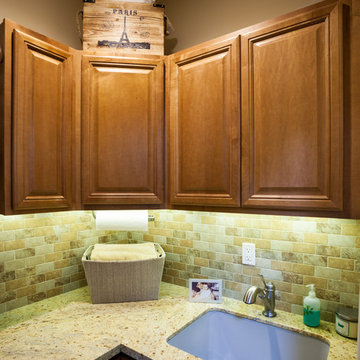
Christian Murphy
Idéer för att renovera en liten vintage l-formad tvättstuga enbart för tvätt, med en undermonterad diskho, skåp i mörkt trä, granitbänkskiva, beige stänkskydd, mellanmörkt trägolv, luckor med upphöjd panel, beige väggar och en tvättpelare
Idéer för att renovera en liten vintage l-formad tvättstuga enbart för tvätt, med en undermonterad diskho, skåp i mörkt trä, granitbänkskiva, beige stänkskydd, mellanmörkt trägolv, luckor med upphöjd panel, beige väggar och en tvättpelare

Inredning av en stor vita parallell vitt tvättstuga enbart för tvätt, med en undermonterad diskho, luckor med upphöjd panel, vita skåp, bänkskiva i kvarts, vitt stänkskydd, stänkskydd i marmor, vita väggar, marmorgolv, en tvättmaskin och torktumlare bredvid varandra och vitt golv

Paul Go Images
Idéer för en mycket stor klassisk u-formad tvättstuga enbart för tvätt, med en undermonterad diskho, luckor med upphöjd panel, grå skåp, bänkskiva i kvarts, beige väggar, mellanmörkt trägolv, en tvättmaskin och torktumlare bredvid varandra och grått golv
Idéer för en mycket stor klassisk u-formad tvättstuga enbart för tvätt, med en undermonterad diskho, luckor med upphöjd panel, grå skåp, bänkskiva i kvarts, beige väggar, mellanmörkt trägolv, en tvättmaskin och torktumlare bredvid varandra och grått golv
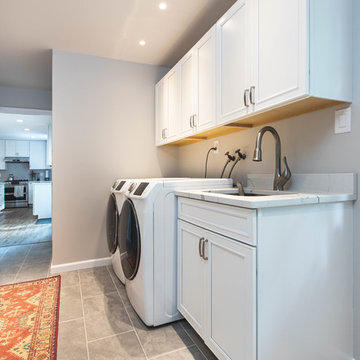
Contemporary Complete Kitchen Remodel with white semi-custom cabinets, white quartz countertop and wood look LVT flooring. Gray beveled edge subway backsplash tile. Mudroom with cabinetry and coat closet.
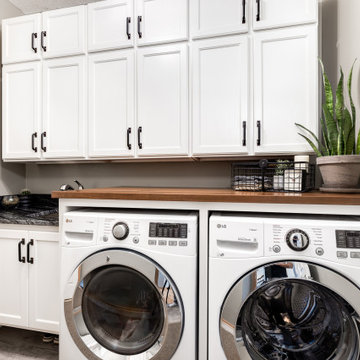
When I came to stage and photoshoot the space my clients let the photographer know there wasn't a room in the whole house PID didn't do something in. When I asked why they originally contacted me they reminded me it was for a cracked tile in their owner's suite bathroom. We all had a good laugh.
Tschida Construction tackled the construction end and helped remodel three bathrooms, stair railing update, kitchen update, laundry room remodel with Custom cabinets from Pro Design, and new paint and lights throughout.
Their house no longer feels straight out of 1995 and has them so proud of their new spaces.
That is such a good feeling as an Interior Designer and Remodeler to know you made a difference in how someone feels about the place they call home.
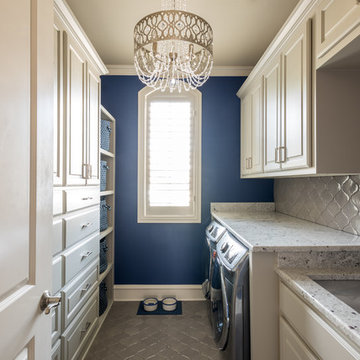
Two teenage boys means a lot of laundry. But two teenage boys who also play sports? Now *that's* a lot of laundry. Additional counter space, cabinetry, and shelves for laundry baskets gave this homeowner the space to tackle (pun intended) massive loads of laundry.
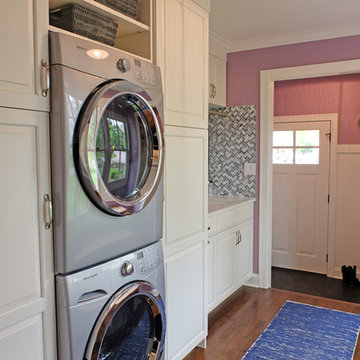
Free ebook, Creating the Ideal Kitchen. DOWNLOAD NOW
The Klimala’s and their three kids are no strangers to moving, this being their fifth house in the same town over the 20-year period they have lived there. “It must be the 7-year itch, because every seven years, we seem to find ourselves antsy for a new project or a new environment. I think part of it is being a designer, I see my own taste evolve and I want my environment to reflect that. Having easy access to wonderful tradesmen and a knowledge of the process makes it that much easier”.
This time, Klimala’s fell in love with a somewhat unlikely candidate. The 1950’s ranch turned cape cod was a bit of a mutt, but it’s location 5 minutes from their design studio and backing up to the high school where their kids can roll out of bed and walk to school, coupled with the charm of its location on a private road and lush landscaping made it an appealing choice for them.
“The bones of the house were really charming. It was typical 1,500 square foot ranch that at some point someone added a second floor to. Its sloped roofline and dormered bedrooms gave it some charm.” With the help of architect Maureen McHugh, Klimala’s gutted and reworked the layout to make the house work for them. An open concept kitchen and dining room allows for more frequent casual family dinners and dinner parties that linger. A dingy 3-season room off the back of the original house was insulated, given a vaulted ceiling with skylights and now opens up to the kitchen. This room now houses an 8’ raw edge white oak dining table and functions as an informal dining room. “One of the challenges with these mid-century homes is the 8’ ceilings. I had to have at least one room that had a higher ceiling so that’s how we did it” states Klimala.
The kitchen features a 10’ island which houses a 5’0” Galley Sink. The Galley features two faucets, and double tiered rail system to which accessories such as cutting boards and stainless steel bowls can be added for ease of cooking. Across from the large sink is an induction cooktop. “My two teen daughters and I enjoy cooking, and the Galley and induction cooktop make it so easy.” A wall of tall cabinets features a full size refrigerator, freezer, double oven and built in coffeemaker. The area on the opposite end of the kitchen features a pantry with mirrored glass doors and a beverage center below.
The rest of the first floor features an entry way, a living room with views to the front yard’s lush landscaping, a family room where the family hangs out to watch TV, a back entry from the garage with a laundry room and mudroom area, one of the home’s four bedrooms and a full bath. There is a double sided fireplace between the family room and living room. The home features pops of color from the living room’s peach grass cloth to purple painted wall in the family room. “I’m definitely a traditionalist at heart but because of the home’s Midcentury roots, I wanted to incorporate some of those elements into the furniture, lighting and accessories which also ended up being really fun. We are not formal people so I wanted a house that my kids would enjoy, have their friends over and feel comfortable.”
The second floor houses the master bedroom suite, two of the kids’ bedrooms and a back room nicknamed “the library” because it has turned into a quiet get away area where the girls can study or take a break from the rest of the family. The area was originally unfinished attic, and because the home was short on closet space, this Jack and Jill area off the girls’ bedrooms houses two large walk-in closets and a small sitting area with a makeup vanity. “The girls really wanted to keep the exposed brick of the fireplace that runs up the through the space, so that’s what we did, and I think they feel like they are in their own little loft space in the city when they are up there” says Klimala.
Designed by: Susan Klimala, CKD, CBD
Photography by: Carlos Vergara
For more information on kitchen and bath design ideas go to: www.kitchenstudio-ge.com

Don Kadair
Inredning av en klassisk mellanstor vita parallell vitt tvättstuga enbart för tvätt, med en undermonterad diskho, luckor med upphöjd panel, blå skåp, bänkskiva i kvarts, vita väggar, en tvättmaskin och torktumlare bredvid varandra, tegelgolv och brunt golv
Inredning av en klassisk mellanstor vita parallell vitt tvättstuga enbart för tvätt, med en undermonterad diskho, luckor med upphöjd panel, blå skåp, bänkskiva i kvarts, vita väggar, en tvättmaskin och torktumlare bredvid varandra, tegelgolv och brunt golv
1 112 foton på tvättstuga, med en undermonterad diskho och luckor med upphöjd panel
9