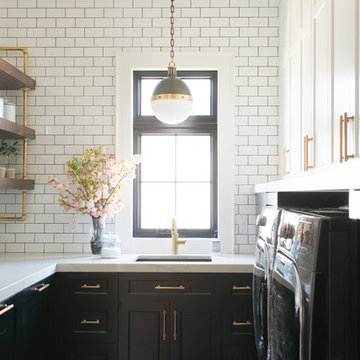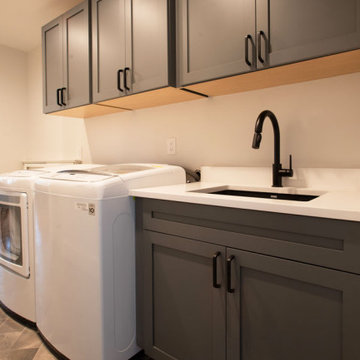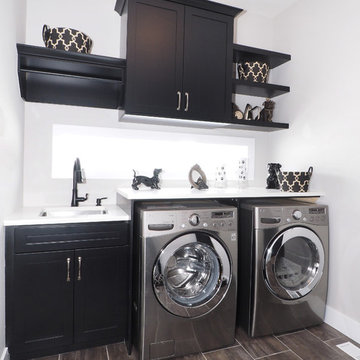205 foton på tvättstuga, med en undermonterad diskho och svarta skåp
Sortera efter:
Budget
Sortera efter:Populärt i dag
1 - 20 av 205 foton
Artikel 1 av 3

Exempel på en klassisk vita linjär vitt tvättstuga enbart för tvätt, med en undermonterad diskho, skåp i shakerstil, svarta skåp, vita väggar, en tvättmaskin och torktumlare bredvid varandra och flerfärgat golv

The marble checkerboard floor and black cabinets make this laundry room unusually elegant.
Inspiration för små klassiska l-formade vitt tvättstugor enbart för tvätt, med svarta skåp, en tvättpelare, en undermonterad diskho, skåp i shakerstil, flerfärgade väggar och flerfärgat golv
Inspiration för små klassiska l-formade vitt tvättstugor enbart för tvätt, med svarta skåp, en tvättpelare, en undermonterad diskho, skåp i shakerstil, flerfärgade väggar och flerfärgat golv

Idéer för att renovera en funkis vita linjär vitt tvättstuga, med en undermonterad diskho, släta luckor, svarta skåp, vita väggar, betonggolv, en tvättmaskin och torktumlare bredvid varandra och grått golv

Inspiration för små lantliga parallella vitt tvättstugor enbart för tvätt, med bänkskiva i kvarts, klinkergolv i porslin, en tvättmaskin och torktumlare bredvid varandra, svart golv, en undermonterad diskho, släta luckor, svarta skåp och vita väggar

White & Black farmhouse inspired Kitchen with pops of color.
Bild på en vintage vita vitt tvättstuga, med en undermonterad diskho, luckor med infälld panel, svarta skåp, bänkskiva i koppar, vitt stänkskydd, stänkskydd i keramik, mörkt trägolv och svart golv
Bild på en vintage vita vitt tvättstuga, med en undermonterad diskho, luckor med infälld panel, svarta skåp, bänkskiva i koppar, vitt stänkskydd, stänkskydd i keramik, mörkt trägolv och svart golv

Idéer för en stor lantlig grå linjär tvättstuga enbart för tvätt, med en undermonterad diskho, luckor med infälld panel, svarta skåp, marmorbänkskiva, vita väggar, klinkergolv i porslin, en tvättmaskin och torktumlare bredvid varandra och flerfärgat golv

Inredning av en klassisk vita u-formad vitt tvättstuga enbart för tvätt, med en undermonterad diskho, skåp i shakerstil, svarta skåp, vita väggar och en tvättmaskin och torktumlare bredvid varandra

Bild på ett stort lantligt svart l-format svart grovkök, med en undermonterad diskho, skåp i shakerstil, svarta skåp, grå väggar, en tvättmaskin och torktumlare bredvid varandra och flerfärgat golv

Our clients wanted a modern mountain getaway that would combine their gorgeous mountain surroundings with contemporary finishes. To highlight the stunning cathedral ceilings, we decided to take the natural stone on the fireplace from floor to ceiling. The dark wood mantle adds a break for the eye, and ties in the views of surrounding trees. Our clients wanted a complete facelift for their kitchen, and this started with removing the excess of dark wood on the ceiling, walls, and cabinets. Opening a larger picture window helps in bringing the outdoors in, and contrasting white and black cabinets create a fresh and modern feel.
---
Project designed by Miami interior designer Margarita Bravo. She serves Miami as well as surrounding areas such as Coconut Grove, Key Biscayne, Miami Beach, North Miami Beach, and Hallandale Beach.
For more about MARGARITA BRAVO, click here: https://www.margaritabravo.com/
To learn more about this project, click here: https://www.margaritabravo.com/portfolio/colorado-nature-inspired-getaway/

A combination of bricks, cement sheet, copper and Colorbond combine harmoniously to produce a striking street appeal. Internally the layout follows the client's brief to maintain a level of privacy for multiple family members while also taking advantage of the view and north facing orientation. The level of detail and finish is exceptional throughout the home with the added complexity of incorporating building materials sourced from overseas.

Foto på en mellanstor vintage vita linjär tvättstuga enbart för tvätt, med en undermonterad diskho, skåp i shakerstil, svarta skåp, vita väggar, en tvättmaskin och torktumlare bredvid varandra och brunt golv

Inspiration för en vintage vita l-formad vitt tvättstuga enbart för tvätt, med en undermonterad diskho, skåp i shakerstil, svarta skåp, grått stänkskydd, stänkskydd i mosaik, svarta väggar, en tvättmaskin och torktumlare bredvid varandra och svart golv

LUXURY IN BLACK
- Matte black 'shaker' profile cabinetry
- Feature Polytec 'Prime Oak' lamiwood doors
- 20mm thick Caesarstone 'Snow' benchtop
- White gloss subway tiles with black grout
- Brushed nickel hardware
- Blum hardware
Sheree Bounassif, kitchens by Emanuel

Foto på ett mellanstort funkis u-format grovkök, med en undermonterad diskho, skåp i shakerstil, svarta skåp, granitbänkskiva, beige väggar, ljust trägolv, en tvättmaskin och torktumlare bredvid varandra och brunt golv

Industrial meets eclectic in this kitchen, pantry and laundry renovation by Dan Kitchens Australia. Many of the industrial features were made and installed by Craig's Workshop, including the reclaimed timber barbacking, the full-height pressed metal splashback and the rustic bar stools.
Photos: Paul Worsley @ Live By The Sea

We planned a thoughtful redesign of this beautiful home while retaining many of the existing features. We wanted this house to feel the immediacy of its environment. So we carried the exterior front entry style into the interiors, too, as a way to bring the beautiful outdoors in. In addition, we added patios to all the bedrooms to make them feel much bigger. Luckily for us, our temperate California climate makes it possible for the patios to be used consistently throughout the year.
The original kitchen design did not have exposed beams, but we decided to replicate the motif of the 30" living room beams in the kitchen as well, making it one of our favorite details of the house. To make the kitchen more functional, we added a second island allowing us to separate kitchen tasks. The sink island works as a food prep area, and the bar island is for mail, crafts, and quick snacks.
We designed the primary bedroom as a relaxation sanctuary – something we highly recommend to all parents. It features some of our favorite things: a cognac leather reading chair next to a fireplace, Scottish plaid fabrics, a vegetable dye rug, art from our favorite cities, and goofy portraits of the kids.
---
Project designed by Courtney Thomas Design in La Cañada. Serving Pasadena, Glendale, Monrovia, San Marino, Sierra Madre, South Pasadena, and Altadena.
For more about Courtney Thomas Design, see here: https://www.courtneythomasdesign.com/
To learn more about this project, see here:
https://www.courtneythomasdesign.com/portfolio/functional-ranch-house-design/

Exempel på en mellanstor modern vita parallell vitt tvättstuga enbart för tvätt, med en undermonterad diskho, skåp i shakerstil, svarta skåp, bänkskiva i kvarts, grå väggar, klinkergolv i keramik, en tvättmaskin och torktumlare bredvid varandra och flerfärgat golv

Contemporary Style
Architectural Photography - Ron Rosenzweig
Inspiration för en stor funkis linjär tvättstuga, med en undermonterad diskho, luckor med infälld panel, svarta skåp, marmorbänkskiva, beige väggar, marmorgolv och en tvättmaskin och torktumlare bredvid varandra
Inspiration för en stor funkis linjär tvättstuga, med en undermonterad diskho, luckor med infälld panel, svarta skåp, marmorbänkskiva, beige väggar, marmorgolv och en tvättmaskin och torktumlare bredvid varandra

Tatjana Plitt
Bild på ett mellanstort funkis l-format grovkök, med klinkergolv i porslin, en undermonterad diskho, släta luckor, svarta skåp, grått golv och vita väggar
Bild på ett mellanstort funkis l-format grovkök, med klinkergolv i porslin, en undermonterad diskho, släta luckor, svarta skåp, grått golv och vita väggar

This modern laundry has a chic, retro vibe with black and white geometric backsplash beautifully contrasting the rich, black cabinetry, and bright, white quartz countertops. A washer-dryer set sits on the left of the single-wall laundry room, enclosed under a countertop perfect for sorting and folding laundry. A brass closet rod offers additional drying space above the sink, while the right side offers additional storage and versatile drying options. Truly a refreshing, practical, and inviting space!
205 foton på tvättstuga, med en undermonterad diskho och svarta skåp
1