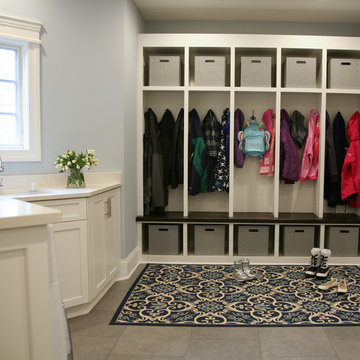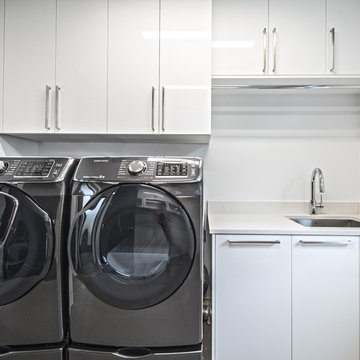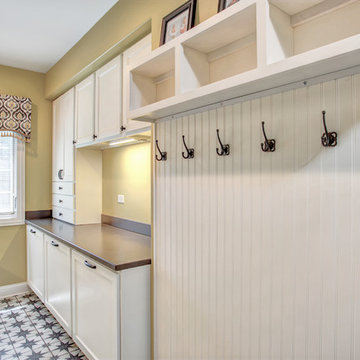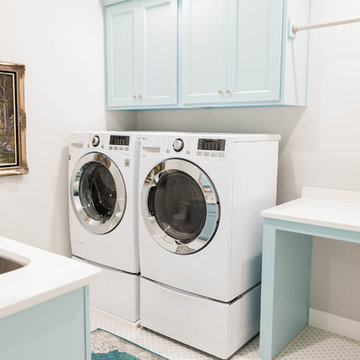3 154 foton på tvättstuga, med en undermonterad diskho
Sortera efter:
Budget
Sortera efter:Populärt i dag
141 - 160 av 3 154 foton
Artikel 1 av 3

Christopher Davison, AIA
Idéer för ett mellanstort klassiskt parallellt grovkök, med en undermonterad diskho, skåp i shakerstil, vita skåp, granitbänkskiva, beige väggar, kalkstensgolv, en tvättpelare och beiget golv
Idéer för ett mellanstort klassiskt parallellt grovkök, med en undermonterad diskho, skåp i shakerstil, vita skåp, granitbänkskiva, beige väggar, kalkstensgolv, en tvättpelare och beiget golv

Set within one of Mercer Island’s many embankments is an RW Anderson Homes new build that is breathtaking. Our clients set their eyes on this property and saw the potential despite the overgrown landscape, steep and narrow gravel driveway, and the small 1950’s era home. To not forget the true roots of this property, you’ll find some of the wood salvaged from the original home incorporated into this dreamy modern farmhouse.
Building this beauty went through many trials and tribulations, no doubt. From breaking ground in the middle of winter to delays out of our control, it seemed like there was no end in sight at times. But when this project finally came to fruition - boy, was it worth it!
The design of this home was based on a lot of input from our clients - a busy family of five with a vision for their dream house. Hardwoods throughout, familiar paint colors from their old home, marble countertops, and an open concept floor plan were among some of the things on their shortlist. Three stories, four bedrooms, four bathrooms, one large laundry room, a mudroom, office, entryway, and an expansive great room make up this magnificent residence. No detail went unnoticed, from the custom deck railing to the elements making up the fireplace surround. It was a joy to work on this project and let our creative minds run a little wild!
---
Project designed by interior design studio Kimberlee Marie Interiors. They serve the Seattle metro area including Seattle, Bellevue, Kirkland, Medina, Clyde Hill, and Hunts Point.
For more about Kimberlee Marie Interiors, see here: https://www.kimberleemarie.com/
To learn more about this project, see here
http://www.kimberleemarie.com/mercerislandmodernfarmhouse

Bright laundry room with custom blue cabinetry, brass hardware, Rohl sink, deck mounted brass faucet, custom floating shelves, ceramic backsplash and decorative floor tiles.

Laundry design cleverly utilising the under staircase space in this townhouse space.
Inspiration för små moderna parallella vitt tvättstugor, med en undermonterad diskho, vita skåp, bänkskiva i kvarts, vitt stänkskydd, stänkskydd i mosaik, vita väggar, ljust trägolv, tvättmaskin och torktumlare byggt in i ett skåp och brunt golv
Inspiration för små moderna parallella vitt tvättstugor, med en undermonterad diskho, vita skåp, bänkskiva i kvarts, vitt stänkskydd, stänkskydd i mosaik, vita väggar, ljust trägolv, tvättmaskin och torktumlare byggt in i ett skåp och brunt golv

The blue cement tiles with the gray painted cabinets are a real statement. The white oak bench top adds a touch of warmth to the white wainscoting.
Idéer för ett mellanstort lantligt vit linjärt grovkök, med en undermonterad diskho, skåp i shakerstil, grå skåp, bänkskiva i kvartsit, vita väggar, betonggolv, en tvättpelare och blått golv
Idéer för ett mellanstort lantligt vit linjärt grovkök, med en undermonterad diskho, skåp i shakerstil, grå skåp, bänkskiva i kvartsit, vita väggar, betonggolv, en tvättpelare och blått golv

Exempel på en mellanstor modern svarta linjär svart tvättstuga enbart för tvätt, med en undermonterad diskho, släta luckor, skåp i ljust trä, bänkskiva i täljsten, vita väggar, klinkergolv i keramik, en tvättmaskin och torktumlare bredvid varandra och flerfärgat golv

Foto på en liten funkis beige linjär liten tvättstuga, med en undermonterad diskho, släta luckor, beige skåp, bänkskiva i kvarts, gröna väggar, ljust trägolv, en tvättpelare och brunt golv

Idéer för mellanstora vintage linjära tvättstugor enbart för tvätt, med en undermonterad diskho, skåp i shakerstil, vita skåp, marmorbänkskiva, grå väggar, klinkergolv i porslin, en tvättmaskin och torktumlare bredvid varandra och flerfärgat golv

This is what everyone thinks a mudroom should look like~ until the kids all come home with their friends and drop everything in the middle of the room!! Perfectly perfect, and ideally planned, this is the drop zone.

This spacious laundry room is conveniently tucked away behind the kitchen. Location and layout were specifically designed to provide high function and access while "hiding" the laundry room so you almost don't even know it's there. Design solutions focused on capturing the use of natural light in the room and capitalizing on the great view to the garden.
Slate tiles run through this area and the mud room adjacent so that the dogs can have a space to shake off just inside the door from the dog run. The white cabinetry is understated full overlay with a recessed panel while the interior doors have a rich big bolection molding creating a quality feel with an understated beach vibe.
One of my favorite details here is the window surround and the integration into the cabinetry and tile backsplash. We used 1x4 trim around the window , but accented it with a Cambria backsplash. The crown from the cabinetry finishes off the top of the 1x trim to the inside corner of the wall and provides a termination point for the backsplash tile on both sides of the window.
Beautifully appointed custom home near Venice Beach, FL. Designed with the south Florida cottage style that is prevalent in Naples. Every part of this home is detailed to show off the work of the craftsmen that created it.

Inspiration för stora medelhavsstil u-formade grovkök, med en undermonterad diskho, luckor med upphöjd panel, beige skåp, granitbänkskiva, beige väggar, mörkt trägolv, en tvättmaskin och torktumlare bredvid varandra och rött golv

Inspiration för en mellanstor nordisk vita l-formad vitt tvättstuga enbart för tvätt, med en undermonterad diskho, skåp i shakerstil, gröna skåp, bänkskiva i kvarts, vita väggar, en tvättmaskin och torktumlare bredvid varandra, klinkergolv i porslin och flerfärgat golv

A rustic style mudroom / laundry room in Warrington, Pennsylvania. A lot of times with mudrooms people think they need more square footage, but what they really need is some good space planning.

Spanish meets modern in this Dallas spec home. A unique carved paneled front door sets the tone for this well blended home. Mixing the two architectural styles kept this home current but filled with character and charm.

We used a delightful mix of soft color tones and warm wood floors in this Sammamish lakefront home.
Project designed by Michelle Yorke Interior Design Firm in Bellevue. Serving Redmond, Sammamish, Issaquah, Mercer Island, Kirkland, Medina, Clyde Hill, and Seattle.
For more about Michelle Yorke, click here: https://michelleyorkedesign.com/
To learn more about this project, click here:
https://michelleyorkedesign.com/sammamish-lakefront-home/

Bild på ett litet vintage svart linjärt svart grovkök, med en undermonterad diskho, skåp i shakerstil, grå skåp, granitbänkskiva, vita väggar, en tvättpelare, flerfärgat golv och betonggolv

Modern inredning av en mellanstor tvättstuga enbart för tvätt, med en undermonterad diskho, släta luckor, vita skåp, bänkskiva i koppar, vita väggar och en tvättmaskin och torktumlare bredvid varandra

When you work with Interiors With A View everything is custom. By taking extra space from the garage we were able to add an additional 7 custom cabinets. These were built specifically to help organize a busy family with three boys.
The 3 lower cabinets are 32x24" bins built to accommodate sporting gear. Upper cabinets and side pantry cabinet all built with a purpose in mind to make everyday life easier.

Exempel på en mellanstor klassisk l-formad tvättstuga enbart för tvätt, med en undermonterad diskho, skåp i shakerstil, vita skåp, bänkskiva i koppar, beige väggar, mellanmörkt trägolv och en tvättpelare

Photo: ShaiLynn Photo & Film
Idéer för mellanstora vintage parallella grovkök, med en undermonterad diskho, släta luckor, blå skåp, bänkskiva i kvarts, grå väggar, klinkergolv i keramik och en tvättmaskin och torktumlare bredvid varandra
Idéer för mellanstora vintage parallella grovkök, med en undermonterad diskho, släta luckor, blå skåp, bänkskiva i kvarts, grå väggar, klinkergolv i keramik och en tvättmaskin och torktumlare bredvid varandra
3 154 foton på tvättstuga, med en undermonterad diskho
8