400 foton på tvättstuga, med flerfärgade väggar och en tvättmaskin och torktumlare bredvid varandra
Sortera efter:
Budget
Sortera efter:Populärt i dag
121 - 140 av 400 foton
Artikel 1 av 3
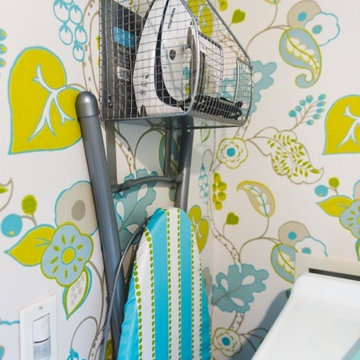
Ronald McDonald House of Long Island Show House. Laundry room remodel. Bright blues and greens are used to keep the tone and modd happy and brightening. Dash and Albert Bunny Williams area rug is displayed on the gray tile. Green limestone counter top with a laundry cart featuring Duralee fabric. The ceiling is painted an uplifting blue and the walls show off a fun pattern. Cabinets featured are white. Photography credit awarded to Kimberly Gorman Muto.
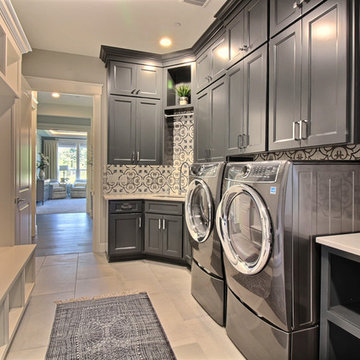
Exempel på ett mycket stort klassiskt vit parallellt vitt grovkök, med en undermonterad diskho, skåp i shakerstil, grå skåp, bänkskiva i kvarts, flerfärgade väggar, klinkergolv i keramik, en tvättmaskin och torktumlare bredvid varandra och grått golv
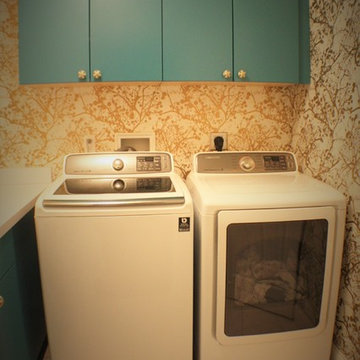
Joshua M. Wood
Idéer för en liten eklektisk l-formad tvättstuga enbart för tvätt, med en nedsänkt diskho, släta luckor, laminatbänkskiva, flerfärgade väggar, klinkergolv i porslin, en tvättmaskin och torktumlare bredvid varandra och blå skåp
Idéer för en liten eklektisk l-formad tvättstuga enbart för tvätt, med en nedsänkt diskho, släta luckor, laminatbänkskiva, flerfärgade väggar, klinkergolv i porslin, en tvättmaskin och torktumlare bredvid varandra och blå skåp

A beautiful and elegant laundry room features patterned limestone floors imported from France, an apron wash sink with polished nickel bridge faucet, and a Robin's Egg Blue and cream wallpaper. The chandelier creates the finishing whimsical touch.
Interior Architecture & Design: AVID Associates
Contractor: Mark Smith Custom Homes
Photo Credit: Dan Piassick
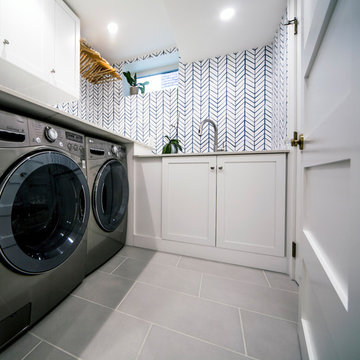
This bathroom was a must for the homeowners of this 100 year old home. Having only 1 bathroom in the entire home and a growing family, things were getting a little tight.
This bathroom was part of a basement renovation which ended up giving the homeowners 14” worth of extra headroom. The concrete slab is sitting on 2” of XPS. This keeps the heat from the heated floor in the bathroom instead of heating the ground and it’s covered with hand painted cement tiles. Sleek wall tiles keep everything clean looking and the niche gives you the storage you need in the shower.
Custom cabinetry was fabricated and the cabinet in the wall beside the tub has a removal back in order to access the sewage pump under the stairs if ever needed. The main trunk for the high efficiency furnace also had to run over the bathtub which lead to more creative thinking. A custom box was created inside the duct work in order to allow room for an LED potlight.
The seat to the toilet has a built in child seat for all the little ones who use this bathroom, the baseboard is a custom 3 piece baseboard to match the existing and the door knob was sourced to keep the classic transitional look as well. Needless to say, creativity and finesse was a must to bring this bathroom to reality.
Although this bathroom did not come easy, it was worth every minute and a complete success in the eyes of our team and the homeowners. An outstanding team effort.
Leon T. Switzer/Front Page Media Group
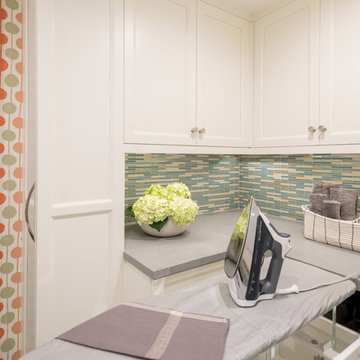
Interior Design and staging by Dona Rosene Interiors. Cabinet design and layout by Luxury Kitchen by Helene. Photos by Michael Hunter.
Inredning av ett klassiskt mellanstort l-format grovkök, med en undermonterad diskho, skåp i shakerstil, vita skåp, bänkskiva i kvarts, flerfärgade väggar, betonggolv, en tvättmaskin och torktumlare bredvid varandra och blått golv
Inredning av ett klassiskt mellanstort l-format grovkök, med en undermonterad diskho, skåp i shakerstil, vita skåp, bänkskiva i kvarts, flerfärgade väggar, betonggolv, en tvättmaskin och torktumlare bredvid varandra och blått golv

Fun & Colourful makes Laundry less of a chore! durable quartz countertops are perfect for heavy duty utility rooms. An open shelf above the machines offers great storage and easy access to detergents and cleaning supplies
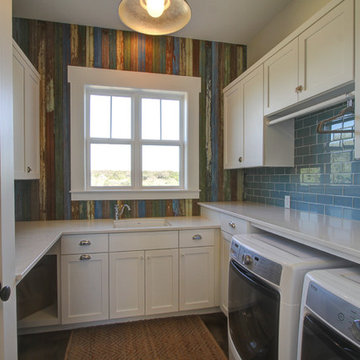
Lantlig inredning av en u-formad tvättstuga enbart för tvätt, med en undermonterad diskho, skåp i shakerstil, vita skåp, bänkskiva i kvartsit, mellanmörkt trägolv, en tvättmaskin och torktumlare bredvid varandra och flerfärgade väggar

A mixed use mud room featuring open lockers, bright geometric tile and built in closets.
Inspiration för ett stort funkis vit u-format vitt grovkök, med en undermonterad diskho, släta luckor, grå skåp, bänkskiva i kvarts, grått stänkskydd, stänkskydd i keramik, flerfärgade väggar, klinkergolv i keramik, en tvättmaskin och torktumlare bredvid varandra och grått golv
Inspiration för ett stort funkis vit u-format vitt grovkök, med en undermonterad diskho, släta luckor, grå skåp, bänkskiva i kvarts, grått stänkskydd, stänkskydd i keramik, flerfärgade väggar, klinkergolv i keramik, en tvättmaskin och torktumlare bredvid varandra och grått golv
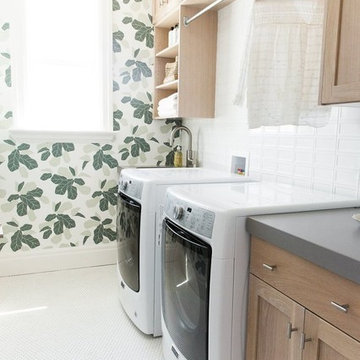
Idéer för att renovera en mellanstor vintage linjär tvättstuga, med en undermonterad diskho, skåp i ljust trä, flerfärgade väggar, en tvättmaskin och torktumlare bredvid varandra och vitt golv
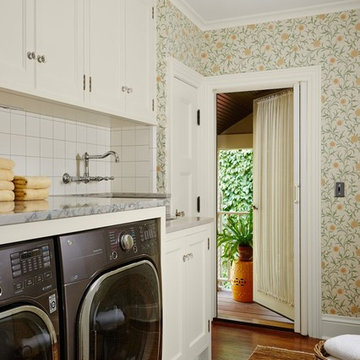
Bild på en medelhavsstil grå linjär grått tvättstuga, med luckor med infälld panel, vita skåp, flerfärgade väggar, mellanmörkt trägolv, en tvättmaskin och torktumlare bredvid varandra och brunt golv
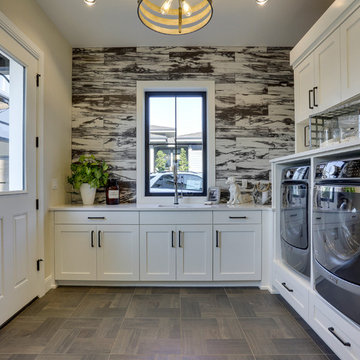
REPIXS
Inspiration för en stor lantlig l-formad tvättstuga enbart för tvätt, med en undermonterad diskho, skåp i shakerstil, vita skåp, bänkskiva i kvarts, flerfärgade väggar, klinkergolv i keramik, en tvättmaskin och torktumlare bredvid varandra och brunt golv
Inspiration för en stor lantlig l-formad tvättstuga enbart för tvätt, med en undermonterad diskho, skåp i shakerstil, vita skåp, bänkskiva i kvarts, flerfärgade väggar, klinkergolv i keramik, en tvättmaskin och torktumlare bredvid varandra och brunt golv
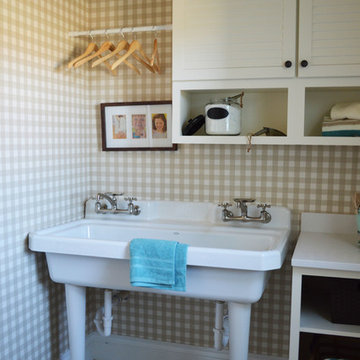
Foto på en mellanstor vintage linjär tvättstuga enbart för tvätt, med en enkel diskho, vita skåp, klinkergolv i keramik, en tvättmaskin och torktumlare bredvid varandra, bänkskiva i kvarts, flerfärgade väggar och luckor med lamellpanel
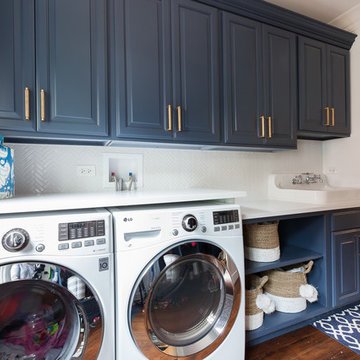
Inspiration för mellanstora klassiska linjära vitt grovkök, med en nedsänkt diskho, luckor med upphöjd panel, blå skåp, bänkskiva i kvarts, flerfärgade väggar, mörkt trägolv, en tvättmaskin och torktumlare bredvid varandra och brunt golv

Behind a stylish black barn door and separate from the living area, lies the modern laundry room. Boasting a state-of-the-art Electrolux front load washer and dryer, they’re set against pristine white maple cabinets adorned with sleek matte black knobs. Additionally, a handy utility sink is present making it convenient for washing out any tough stains. The backdrop showcases a striking Modena black & white mosaic tile in matte Fiore, which complements the Brazilian slate floor seamlessly.
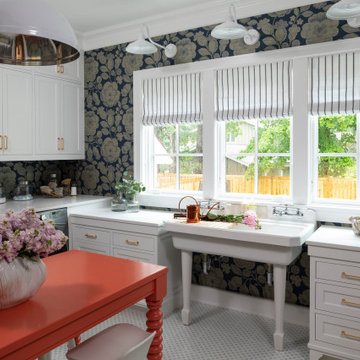
Martha O'Hara Interiors, Interior Design & Photo Styling | L Cramer Builders, Builder | Troy Thies, Photography | Murphy & Co Design, Architect |
Please Note: All “related,” “similar,” and “sponsored” products tagged or listed by Houzz are not actual products pictured. They have not been approved by Martha O’Hara Interiors nor any of the professionals credited. For information about our work, please contact design@oharainteriors.com.
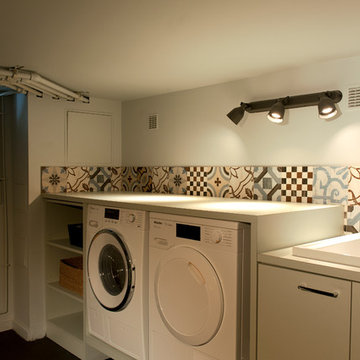
Buanderie en sous sol
Catherine Mauffrey
Inredning av ett klassiskt stort blå linjärt blått grovkök, med en undermonterad diskho, luckor med profilerade fronter, blå skåp, bänkskiva i täljsten, flerfärgade väggar, klinkergolv i keramik, en tvättmaskin och torktumlare bredvid varandra och svart golv
Inredning av ett klassiskt stort blå linjärt blått grovkök, med en undermonterad diskho, luckor med profilerade fronter, blå skåp, bänkskiva i täljsten, flerfärgade väggar, klinkergolv i keramik, en tvättmaskin och torktumlare bredvid varandra och svart golv

Spacecrafting
Bild på en liten funkis l-formad tvättstuga enbart för tvätt, med en nedsänkt diskho, släta luckor, bänkskiva i koppar, klinkergolv i keramik, en tvättmaskin och torktumlare bredvid varandra, beige skåp och flerfärgade väggar
Bild på en liten funkis l-formad tvättstuga enbart för tvätt, med en nedsänkt diskho, släta luckor, bänkskiva i koppar, klinkergolv i keramik, en tvättmaskin och torktumlare bredvid varandra, beige skåp och flerfärgade väggar
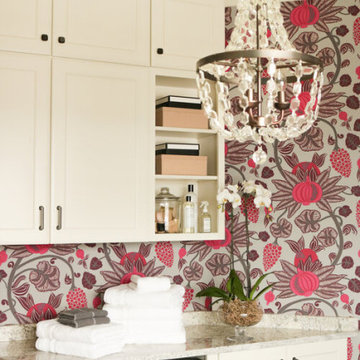
Exempel på ett stort klassiskt grå u-format grått grovkök, med vita skåp, granitbänkskiva, flerfärgade väggar, klinkergolv i keramik, en tvättmaskin och torktumlare bredvid varandra och grått golv
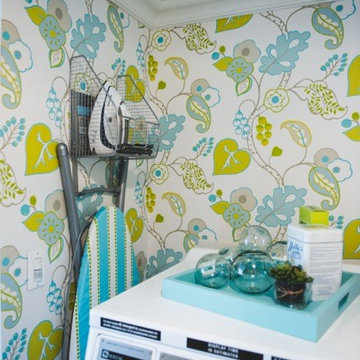
Ronald McDonald House of Long Island Show House. Laundry room remodel. Bright blues and greens are used to keep the tone and modd happy and brightening. Dash and Albert Bunny Williams area rug is displayed on the gray tile. Green limestone counter top with a laundry cart featuring Duralee fabric. The ceiling is painted an uplifting blue and the walls show off a fun pattern. Cabinets featured are white. Photography credit awarded to Kimberly Gorman Muto.
400 foton på tvättstuga, med flerfärgade väggar och en tvättmaskin och torktumlare bredvid varandra
7