2 500 foton på tvättstuga, med flerfärgat golv och orange golv
Sortera efter:
Budget
Sortera efter:Populärt i dag
141 - 160 av 2 500 foton
Artikel 1 av 3

Exempel på en maritim vita l-formad vitt tvättstuga enbart för tvätt, med en undermonterad diskho, skåp i shakerstil, gröna skåp, vita väggar, en tvättmaskin och torktumlare bredvid varandra, flerfärgat golv och bänkskiva i kvarts

Laundry room Concept, modern farmhouse, with farmhouse sink, wood floors, grey cabinets, mini fridge in Powell
Lantlig inredning av ett mellanstort vit parallellt vitt grovkök, med en rustik diskho, skåp i shakerstil, grå skåp, bänkskiva i kvartsit, beige väggar, vinylgolv, en tvättmaskin och torktumlare bredvid varandra och flerfärgat golv
Lantlig inredning av ett mellanstort vit parallellt vitt grovkök, med en rustik diskho, skåp i shakerstil, grå skåp, bänkskiva i kvartsit, beige väggar, vinylgolv, en tvättmaskin och torktumlare bredvid varandra och flerfärgat golv
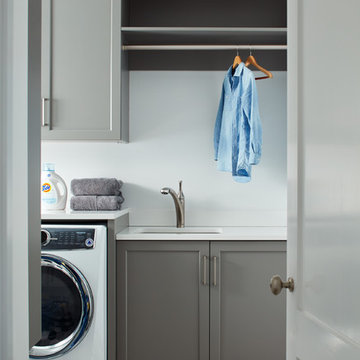
The Laundry can be a fun room when it features an eye-catching porcelain floor and boldly colored JWH Custom Cabinetry. The hanging rail, concealed ironing board, and full height linen storage on the opposite wall, make this space as practical as it is pretty.
Space planning and cabinetry: Jennifer Howard, JWH
Cabinet Installation: JWH Construction Management
Photography: Tim Lenz.

We transformed a Georgian brick two-story built in 1998 into an elegant, yet comfortable home for an active family that includes children and dogs. Although this Dallas home’s traditional bones were intact, the interior dark stained molding, paint, and distressed cabinetry, along with dated bathrooms and kitchen were in desperate need of an overhaul. We honored the client’s European background by using time-tested marble mosaics, slabs and countertops, and vintage style plumbing fixtures throughout the kitchen and bathrooms. We balanced these traditional elements with metallic and unique patterned wallpapers, transitional light fixtures and clean-lined furniture frames to give the home excitement while maintaining a graceful and inviting presence. We used nickel lighting and plumbing finishes throughout the home to give regal punctuation to each room. The intentional, detailed styling in this home is evident in that each room boasts its own character while remaining cohesive overall.
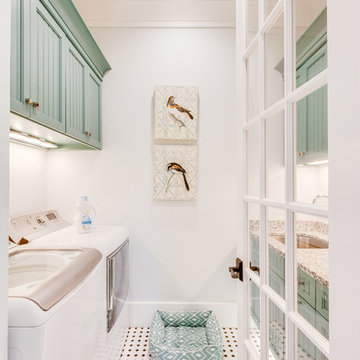
Inredning av en klassisk parallell tvättstuga enbart för tvätt, med en tvättmaskin och torktumlare bredvid varandra, blå skåp och flerfärgat golv
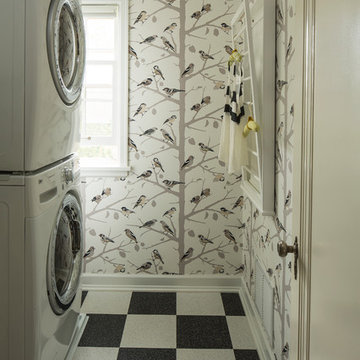
Interior Designer: Lucy Interior Design
Architect: Kell Architects
Photographer: Troy Thies
Cabinet Maker: Nest WoodWorking
Inspiration för eklektiska tvättstugor, med en tvättpelare och flerfärgat golv
Inspiration för eklektiska tvättstugor, med en tvättpelare och flerfärgat golv

The walk-through laundry entrance from the garage to the kitchen is both stylish and functional. We created several drop zones for life's accessories and a beautiful space for our clients to complete their laundry.

One of the few truly American architectural styles, the Craftsman/Prairie style was developed around the turn of the century by a group of Midwestern architects who drew their inspiration from the surrounding landscape. The spacious yet cozy Thompson draws from features from both Craftsman/Prairie and Farmhouse styles for its all-American appeal. The eye-catching exterior includes a distinctive side entrance and stone accents as well as an abundance of windows for both outdoor views and interior rooms bathed in natural light.
The floor plan is equally creative. The large floor porch entrance leads into a spacious 2,400-square-foot main floor plan, including a living room with an unusual corner fireplace. Designed for both ease and elegance, it also features a sunroom that takes full advantage of the nearby outdoors, an adjacent private study/retreat and an open plan kitchen and dining area with a handy walk-in pantry filled with convenient storage. Not far away is the private master suite with its own large bathroom and closet, a laundry area and a 800-square-foot, three-car garage. At night, relax in the 1,000-square foot lower level family room or exercise space. When the day is done, head upstairs to the 1,300 square foot upper level, where three cozy bedrooms await, each with its own private bath.
Photographer: Ashley Avila Photography
Builder: Bouwkamp Builders

Bild på en vintage grå l-formad grått tvättstuga, med en undermonterad diskho, skåp i shakerstil, blå skåp, vitt stänkskydd, stänkskydd i tunnelbanekakel, en tvättmaskin och torktumlare bredvid varandra och flerfärgat golv

Exempel på en mellanstor klassisk tvättstuga, med luckor med infälld panel, skåp i mörkt trä, grå väggar, klinkergolv i porslin och flerfärgat golv

New main floor laundry replaces unused "sunroom" space.
LAUNDRY COUNTERTOPS: Caesarstone London Grey 5000H
LAUNDRY BACKSPLASH: Mind Army BR Ceramic Subway Wall Tile - 3 x 10"
LAUNDRY FLOORING: Mannington Adura Flex Villa Cement FXT421/Sandstone FXT420, 16x16 Squares, checkerboard pattern
LAUNDRY SINK: Ruvati Nesta 14" Undermount single basin 16 ga stainless steel kitchen sink w/ basin rack & basket strainer. Finish: Stainless steel
LAUNDRY FAUCET: Delta Mateo pull-down bar/prep faucet w/ magnetic docking spray head
Laundry room Paint: Benjamin Moore "Collingwood" BM OC28

This is a multi-functional space serving as side entrance, mudroom, laundry room and walk-in pantry all within in a footprint of 125 square feet. The mudroom wish list included a coat closet, shoe storage and a bench, as well as hooks for hats, bags, coats, etc. which we located on its own wall. The opposite wall houses the laundry equipment and sink. The front-loading washer and dryer gave us the opportunity for a folding counter above and helps create a more finished look for the room. The sink is tucked in the corner with a faucet that doubles its utility serving chilled carbonated water with the turn of a dial.
The walk-in pantry element of the space is by far the most important for the client. They have a lot of storage needs that could not be completely fulfilled as part of the concurrent kitchen renovation. The function of the pantry had to include a second refrigerator as well as dry food storage and organization for many large serving trays and baskets. To maximize the storage capacity of the small space, we designed the walk-in pantry cabinet in the corner and included deep wall cabinets above following the slope of the ceiling. A library ladder with handrails ensures the upper storage is readily accessible and safe for this older couple to use on a daily basis.
A new herringbone tile floor was selected to add varying shades of grey and beige to compliment the faux wood grain laminate cabinet doors. A new skylight brings in needed natural light to keep the space cheerful and inviting. The cookbook shelf adds personality and a shot of color to the otherwise neutral color scheme that was chosen to visually expand the space.
Storage for all of its uses is neatly hidden in a beautifully designed compact package!
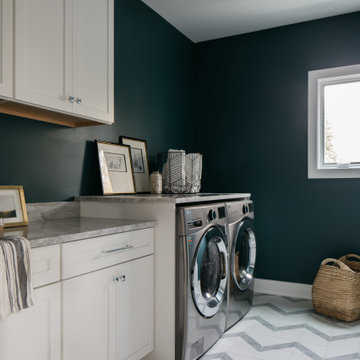
Idéer för vintage linjära grått tvättstugor, med skåp i shakerstil, vita skåp, blå väggar, en tvättmaskin och torktumlare bredvid varandra och flerfärgat golv

Inspiration för en stor vintage grå parallell grått tvättstuga enbart för tvätt, med en undermonterad diskho, skåp i shakerstil, vita skåp, bänkskiva i kvarts, blått stänkskydd, stänkskydd i keramik, vita väggar, betonggolv, en tvättmaskin och torktumlare bredvid varandra och flerfärgat golv

Stained cabinets with tall appliances worked well with the rustic stone flooring.
Idéer för att renovera en mellanstor funkis grå grått tvättstuga enbart för tvätt, med en nedsänkt diskho, släta luckor, skåp i mörkt trä, laminatbänkskiva, beige väggar, klinkergolv i keramik, en tvättmaskin och torktumlare bredvid varandra och flerfärgat golv
Idéer för att renovera en mellanstor funkis grå grått tvättstuga enbart för tvätt, med en nedsänkt diskho, släta luckor, skåp i mörkt trä, laminatbänkskiva, beige väggar, klinkergolv i keramik, en tvättmaskin och torktumlare bredvid varandra och flerfärgat golv

Idéer för en mellanstor maritim svarta parallell tvättstuga enbart för tvätt, med en undermonterad diskho, skåp i shakerstil, vita skåp, bänkskiva i koppar, vita väggar, vinylgolv, en tvättmaskin och torktumlare bredvid varandra och flerfärgat golv

Photo ©Kim Jeffery
Exempel på en stor klassisk vita u-formad vitt tvättstuga enbart för tvätt, med en undermonterad diskho, luckor med infälld panel, vita skåp, bänkskiva i kvarts, grå väggar, klinkergolv i porslin, en tvättmaskin och torktumlare bredvid varandra och flerfärgat golv
Exempel på en stor klassisk vita u-formad vitt tvättstuga enbart för tvätt, med en undermonterad diskho, luckor med infälld panel, vita skåp, bänkskiva i kvarts, grå väggar, klinkergolv i porslin, en tvättmaskin och torktumlare bredvid varandra och flerfärgat golv
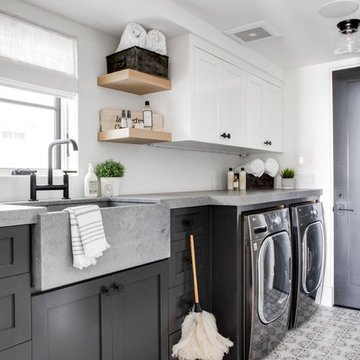
Chad Mellon
Idéer för en maritim grå linjär tvättstuga enbart för tvätt, med en rustik diskho, skåp i shakerstil, grå skåp, vita väggar, en tvättmaskin och torktumlare bredvid varandra och flerfärgat golv
Idéer för en maritim grå linjär tvättstuga enbart för tvätt, med en rustik diskho, skåp i shakerstil, grå skåp, vita väggar, en tvättmaskin och torktumlare bredvid varandra och flerfärgat golv

Inredning av en klassisk mellanstor flerfärgade parallell flerfärgat tvättstuga, med en undermonterad diskho, luckor med infälld panel, grå skåp, granitbänkskiva, grå väggar, klinkergolv i porslin, en tvättmaskin och torktumlare bredvid varandra och flerfärgat golv

Exempel på ett mellanstort klassiskt l-format grovkök, med en undermonterad diskho, luckor med infälld panel, skåp i mörkt trä, bänkskiva i kvarts, vinylgolv, en tvättmaskin och torktumlare bredvid varandra, flerfärgat golv och grå väggar
2 500 foton på tvättstuga, med flerfärgat golv och orange golv
8