48 foton på tvättstuga med garderob, med bänkskiva i kvartsit
Sortera efter:
Budget
Sortera efter:Populärt i dag
1 - 20 av 48 foton
Artikel 1 av 3

Laundry Room
Idéer för en stor vita linjär tvättstuga enbart för tvätt och med garderob, med en nedsänkt diskho, luckor med upphöjd panel, svarta skåp, bänkskiva i kvartsit, flerfärgad stänkskydd, stänkskydd i metallkakel, vita väggar, klinkergolv i keramik och beiget golv
Idéer för en stor vita linjär tvättstuga enbart för tvätt och med garderob, med en nedsänkt diskho, luckor med upphöjd panel, svarta skåp, bänkskiva i kvartsit, flerfärgad stänkskydd, stänkskydd i metallkakel, vita väggar, klinkergolv i keramik och beiget golv

OVERSIZED LAUNDRY/UTILITY ROOM PROVIDES AMPLE STORAGE AND COUNTER SPACE. CUSTOM SHELVES AND RACKS ADD RUSTIC FEEL TO THE ROOM
Inspiration för en industriell svarta svart tvättstuga enbart för tvätt och med garderob, med skåp i shakerstil, vita skåp, bänkskiva i kvartsit, vita väggar och klinkergolv i keramik
Inspiration för en industriell svarta svart tvättstuga enbart för tvätt och med garderob, med skåp i shakerstil, vita skåp, bänkskiva i kvartsit, vita väggar och klinkergolv i keramik

Inspiration för ett mellanstort funkis vit linjärt vitt grovkök med garderob, med en undermonterad diskho, skåp i shakerstil, vita skåp, bänkskiva i kvartsit, vitt stänkskydd, stänkskydd i trä, vita väggar, heltäckningsmatta och grått golv
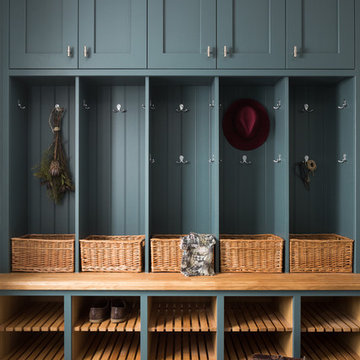
We paired this rich shade of blue with smooth, white quartz worktop to achieve a calming, clean space. This utility design shows how to combine functionality, clever storage solutions and timeless luxury.
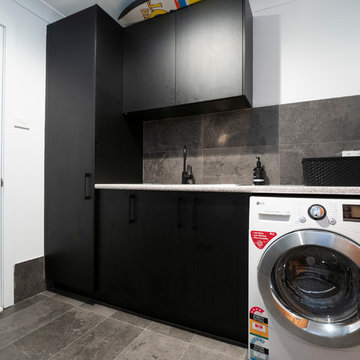
Exempel på en mellanstor modern vita linjär vitt tvättstuga enbart för tvätt och med garderob, med en undermonterad diskho, svarta skåp, bänkskiva i kvartsit, vita väggar, klinkergolv i porslin och grått golv

This reconfiguration project was a classic case of rooms not fit for purpose, with the back door leading directly into a home-office (not very productive when the family are in and out), so we reconfigured the spaces and the office became a utility room.
The area was kept tidy and clean with inbuilt cupboards, stacking the washer and tumble drier to save space. The Belfast sink was saved from the old utility room and complemented with beautiful Victorian-style mosaic flooring.
Now the family can kick off their boots and hang up their coats at the back door without muddying the house up!
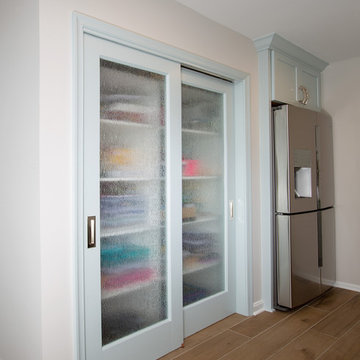
Idéer för mellanstora vintage vitt små tvättstugor med garderob, med en undermonterad diskho, luckor med infälld panel, blå skåp, bänkskiva i kvartsit, mellanmörkt trägolv, brunt golv och beige väggar

Galley laundry with built in washer and dryer cabinets
Inspiration för mycket stora moderna parallella beige tvättstugor enbart för tvätt och med garderob, med en undermonterad diskho, luckor med profilerade fronter, svarta skåp, bänkskiva i kvartsit, grått stänkskydd, stänkskydd i mosaik, grå väggar, klinkergolv i porslin och grått golv
Inspiration för mycket stora moderna parallella beige tvättstugor enbart för tvätt och med garderob, med en undermonterad diskho, luckor med profilerade fronter, svarta skåp, bänkskiva i kvartsit, grått stänkskydd, stänkskydd i mosaik, grå väggar, klinkergolv i porslin och grått golv

This laundry room is gorgeous and functional. The washer and dryer are have built in shelves underneath to make changing the laundry a breeze. The window on the marble mosaic tile features a slab marble window sill. The built in drying racks for hanging clothes might be the best feature in this beautiful space.

Utility / Boot room / Hallway all combined into one space for ease of dogs. This room is open plan though to the side entrance and porch using the same multi-coloured and patterned flooring to disguise dog prints. The downstairs shower room and multipurpose lounge/bedroom lead from this space. Storage was essential. Ceilings were much higher in this room to the original victorian cottage so feels very spacious. Kuhlmann cupboards supplied from Purewell Electrical correspond with those in the main kitchen area for a flow from space to space. As cottage is surrounded by farms Hares have been chosen as one of the animals for a few elements of artwork and also correspond with one of the finials on the roof. Emroidered fabric curtains with pelmets to the front elevation with roman blinds to the back & side elevations just add some tactile texture to this room and correspond with those already in the kitchen. This also has a stable door onto the rear patio so plants continue to run through every room bringing the garden inside.
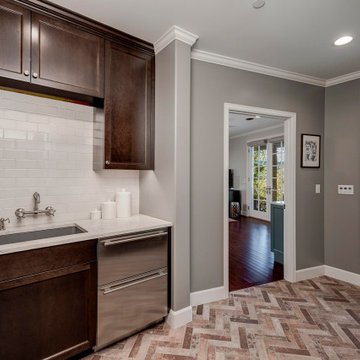
The Laundry Room, Also, known as the cat room - is all about sophistication and functional design. The brick tile continues into this space along with rich wood stained cabinets, warm paint and simple yet beautiful tiled backsplashes. Storage is no problem in here along with the built-in washer and dryer.
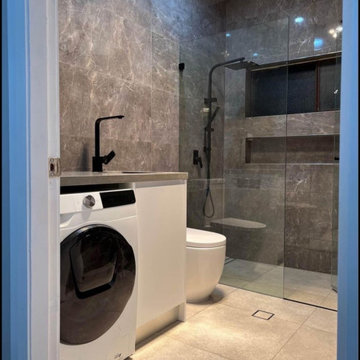
Modern grey tiles with this clean, sleek laundry
Idéer för att renovera ett mellanstort funkis grå l-format grått grovkök med garderob, med en nedsänkt diskho, bänkskiva i kvartsit, grå väggar, klinkergolv i porslin och grått golv
Idéer för att renovera ett mellanstort funkis grå l-format grått grovkök med garderob, med en nedsänkt diskho, bänkskiva i kvartsit, grå väggar, klinkergolv i porslin och grått golv
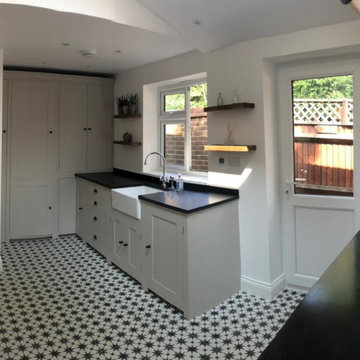
This side extension allowed for a new kitchen/dining room and new family room as well as a large utility room. This room gives a practical space for all of the day to day running of the home including a large space for sorting washing. We wanted to make this room feel different from the kitchen, so kept the same shaker style units but went for a different colour.
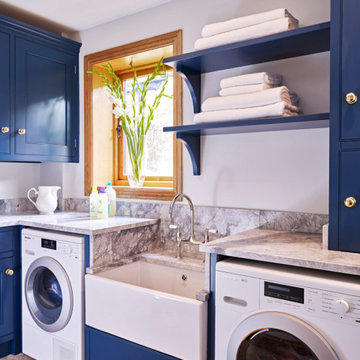
Painted furniture and shelving providing useful storage. Large 800mm pot sink set low for washing the family dog!
Exempel på en mellanstor grå l-formad grått tvättstuga enbart för tvätt och med garderob, med en rustik diskho, luckor med profilerade fronter, blå skåp, bänkskiva i kvartsit och vita väggar
Exempel på en mellanstor grå l-formad grått tvättstuga enbart för tvätt och med garderob, med en rustik diskho, luckor med profilerade fronter, blå skåp, bänkskiva i kvartsit och vita väggar
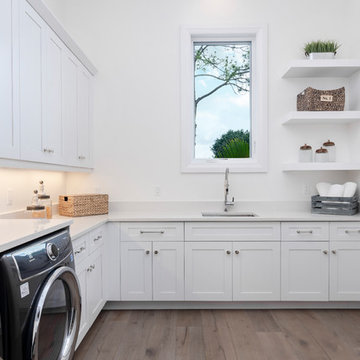
Idéer för att renovera en stor maritim vita l-formad vitt tvättstuga enbart för tvätt och med garderob, med en nedsänkt diskho, skåp i shakerstil, vita skåp, bänkskiva i kvartsit, vita väggar, ljust trägolv och brunt golv
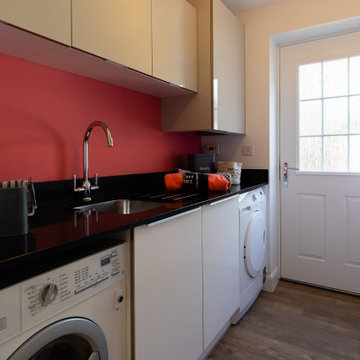
Essenare Properties / Steve White - vsco.co/stevewhiite
Inredning av en modern liten svarta parallell svart liten tvättstuga med garderob, med en integrerad diskho, luckor med glaspanel, grå skåp, bänkskiva i kvartsit, rosa väggar, ljust trägolv och beiget golv
Inredning av en modern liten svarta parallell svart liten tvättstuga med garderob, med en integrerad diskho, luckor med glaspanel, grå skåp, bänkskiva i kvartsit, rosa väggar, ljust trägolv och beiget golv
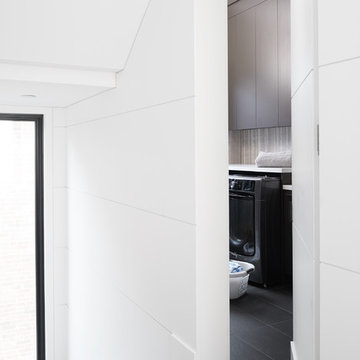
alex lukey photography
Modern inredning av en mellanstor vita parallell vitt tvättstuga enbart för tvätt och med garderob, med en integrerad diskho, släta luckor, skåp i mörkt trä, bänkskiva i kvartsit, vita väggar, klinkergolv i porslin och svart golv
Modern inredning av en mellanstor vita parallell vitt tvättstuga enbart för tvätt och med garderob, med en integrerad diskho, släta luckor, skåp i mörkt trä, bänkskiva i kvartsit, vita väggar, klinkergolv i porslin och svart golv

We paired this rich shade of blue with smooth, white quartz worktop to achieve a calming, clean space. This utility design shows how to combine functionality, clever storage solutions and timeless luxury.
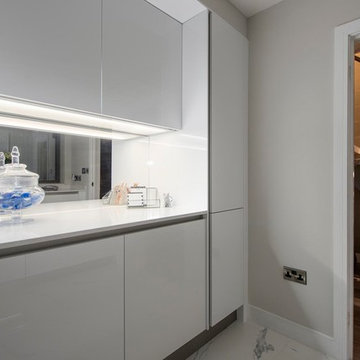
An integrated washer and separate tumble dryer have been chosen for this utility, this offers a much sleeker look as the bulky and often ugly appliances have been hidden away.
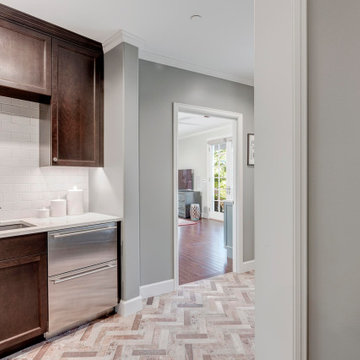
The Laundry Room, Also, known as the cat room - is all about sophistication and functional design. The brick tile continues into this space along with rich wood stained cabinets, warm paint and simple yet beautiful tiled backsplashes. Storage is no problem in here along with the built-in washer and dryer.
48 foton på tvättstuga med garderob, med bänkskiva i kvartsit
1