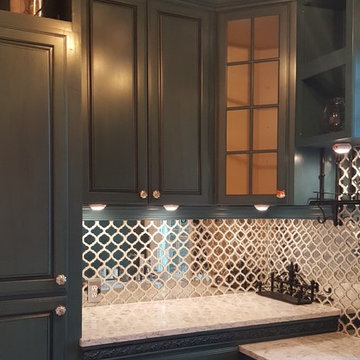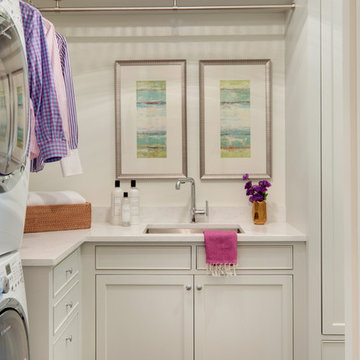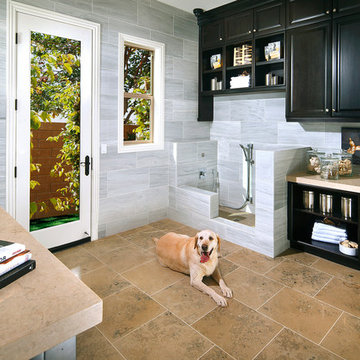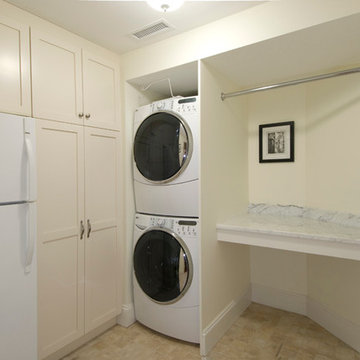6 584 foton på tvättstuga med garderob, med en tvättpelare
Sortera efter:
Budget
Sortera efter:Populärt i dag
81 - 100 av 6 584 foton
Artikel 1 av 3

セレクトハウス photo by カキザワホームズ
Idéer för industriella tvättstugor med garderob, med släta luckor, skåp i ljust trä, träbänkskiva, vita väggar och grått golv
Idéer för industriella tvättstugor med garderob, med släta luckor, skåp i ljust trä, träbänkskiva, vita väggar och grått golv

Laundry at top of stair landing behind large sliding panels. Each panel is scribed to look like 3 individual doors with routed door pulls as a continuation of the bedroom wardrobe
Image by: Jack Lovel Photography

Modern inredning av en mellanstor l-formad tvättstuga enbart för tvätt, med en undermonterad diskho, släta luckor, grå skåp, laminatbänkskiva, grå väggar, klinkergolv i porslin, en tvättpelare och grått golv

Klassisk inredning av en mellanstor linjär tvättstuga enbart för tvätt, med en nedsänkt diskho, skåp i shakerstil, grå skåp, vita väggar, mörkt trägolv och en tvättpelare

Klassisk inredning av ett mellanstort l-format grovkök, med beige skåp, beige väggar, heltäckningsmatta, en tvättpelare och beiget golv

Heather Ryan, Interior Designer
H.Ryan Studio - Scottsdale, AZ
www.hryanstudio.com
Inspiration för mellanstora klassiska l-formade vitt tvättstugor enbart för tvätt och med garderob, med en rustik diskho, grå skåp, mellanmörkt trägolv, släta luckor, bänkskiva i kvarts, grått stänkskydd, stänkskydd i tunnelbanekakel, grå väggar och brunt golv
Inspiration för mellanstora klassiska l-formade vitt tvättstugor enbart för tvätt och med garderob, med en rustik diskho, grå skåp, mellanmörkt trägolv, släta luckor, bänkskiva i kvarts, grått stänkskydd, stänkskydd i tunnelbanekakel, grå väggar och brunt golv

Traditional Laundry Room with modern colors. Juniper Green Cabinets with an Indigo Blue Glaze, hand wiped. Designed by McCall Chase, CKD of The Cabinet Box

Spacecrafting Photography
Exempel på en klassisk l-formad tvättstuga, med en undermonterad diskho, vita skåp, bänkskiva i koppar, vita väggar, klinkergolv i keramik, en tvättpelare och skåp i shakerstil
Exempel på en klassisk l-formad tvättstuga, med en undermonterad diskho, vita skåp, bänkskiva i koppar, vita väggar, klinkergolv i keramik, en tvättpelare och skåp i shakerstil

The pop of color really brightens up this small laundry space!
Modern inredning av en liten linjär tvättstuga enbart för tvätt, med släta luckor, laminatbänkskiva, flerfärgade väggar, en tvättpelare och blå skåp
Modern inredning av en liten linjär tvättstuga enbart för tvätt, med släta luckor, laminatbänkskiva, flerfärgade väggar, en tvättpelare och blå skåp

Tessa Neustadt
Idéer för vintage tvättstugor enbart för tvätt, med öppna hyllor, vita skåp, flerfärgade väggar, en tvättpelare och flerfärgat golv
Idéer för vintage tvättstugor enbart för tvätt, med öppna hyllor, vita skåp, flerfärgade väggar, en tvättpelare och flerfärgat golv

Idéer för att renovera en stor vintage linjär tvättstuga enbart för tvätt, med en undermonterad diskho, flerfärgade väggar, travertin golv, en tvättpelare, luckor med infälld panel och beige skåp

AV Architects + Builders
Location: Falls Church, VA, USA
Our clients were a newly-wed couple looking to start a new life together. With a love for the outdoors and theirs dogs and cats, we wanted to create a design that wouldn’t make them sacrifice any of their hobbies or interests. We designed a floor plan to allow for comfortability relaxation, any day of the year. We added a mudroom complete with a dog bath at the entrance of the home to help take care of their pets and track all the mess from outside. We added multiple access points to outdoor covered porches and decks so they can always enjoy the outdoors, not matter the time of year. The second floor comes complete with the master suite, two bedrooms for the kids with a shared bath, and a guest room for when they have family over. The lower level offers all the entertainment whether it’s a large family room for movie nights or an exercise room. Additionally, the home has 4 garages for cars – 3 are attached to the home and one is detached and serves as a workshop for him.
The look and feel of the home is informal, casual and earthy as the clients wanted to feel relaxed at home. The materials used are stone, wood, iron and glass and the home has ample natural light. Clean lines, natural materials and simple details for relaxed casual living.
Stacy Zarin Photography

Pet Suites
Photo by Arthur Gomez
Inredning av ett mycket stort grovkök, med grå väggar, klinkergolv i keramik, en tvättpelare och svarta skåp
Inredning av ett mycket stort grovkök, med grå väggar, klinkergolv i keramik, en tvättpelare och svarta skåp

Dale Lang NW Architectural Photography
Amerikansk inredning av en liten vita parallell vitt tvättstuga enbart för tvätt, med skåp i shakerstil, skåp i ljust trä, korkgolv, en tvättpelare, bänkskiva i kvarts, brunt golv och beige väggar
Amerikansk inredning av en liten vita parallell vitt tvättstuga enbart för tvätt, med skåp i shakerstil, skåp i ljust trä, korkgolv, en tvättpelare, bänkskiva i kvarts, brunt golv och beige väggar

This laundry/pantry/storage room features built in cabinets, limestone floor and marble countertop.
Inspiration för stora moderna tvättstugor, med luckor med infälld panel, beige skåp, marmorbänkskiva, beige väggar och en tvättpelare
Inspiration för stora moderna tvättstugor, med luckor med infälld panel, beige skåp, marmorbänkskiva, beige väggar och en tvättpelare

European laundry with overhead cabinets, deep sink and floor to ceiling cupboard storage. Using the same materials and finishes as seen in the adjoining kitchen and butler’s pantry
Natalie Lyons Photography

My client wanted to be sure that her new kitchen was designed in keeping with her homes great craftsman detail. We did just that while giving her a “modern” kitchen. Windows over the sink were enlarged, and a tiny half bath and laundry closet were added tucked away from sight. We had trim customized to match the existing. Cabinets and shelving were added with attention to detail. An elegant bathroom with a new tiled shower replaced the old bathroom with tub.
Ramona d'Viola photographer

the existing laundry room had to be remodeled to accommodate the new bedroom and mudroom. The goal was to hide the washer and dryer behind doors so that the space would look more like a wet bar between the kitchen and mudroom.
WoodStone Inc, General Contractor
Home Interiors, Cortney McDougal, Interior Design
Draper White Photography

Landmark Photography
Bild på ett litet vintage linjärt grovkök, med luckor med infälld panel, skåp i mellenmörkt trä, beige väggar, travertin golv och en tvättpelare
Bild på ett litet vintage linjärt grovkök, med luckor med infälld panel, skåp i mellenmörkt trä, beige väggar, travertin golv och en tvättpelare

Erika Bierman Photography www.erikabiermanphotography.com
Foto på en liten vintage vita l-formad tvättstuga, med luckor med infälld panel, skåp i ljust trä, vita väggar och en tvättpelare
Foto på en liten vintage vita l-formad tvättstuga, med luckor med infälld panel, skåp i ljust trä, vita väggar och en tvättpelare
6 584 foton på tvättstuga med garderob, med en tvättpelare
5