152 foton på tvättstuga, med grå skåp och blå väggar
Sortera efter:
Budget
Sortera efter:Populärt i dag
121 - 140 av 152 foton
Artikel 1 av 3
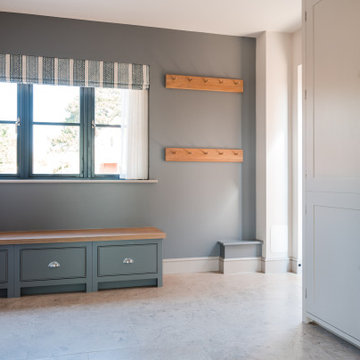
Large Utility room, with Neptune furniture and Mandarin Stone Limestone floors. Feature walls in smoke blue, with coreesponding Jane Churchill blind.
Bild på ett stort maritimt vit vitt grovkök med garderob, med en rustik diskho, skåp i shakerstil, grå skåp, bänkskiva i kvartsit, vitt stänkskydd, blå väggar, kalkstensgolv och beiget golv
Bild på ett stort maritimt vit vitt grovkök med garderob, med en rustik diskho, skåp i shakerstil, grå skåp, bänkskiva i kvartsit, vitt stänkskydd, blå väggar, kalkstensgolv och beiget golv
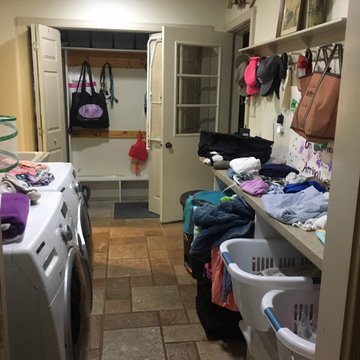
Amazing transformation of a cluttered and old laundry room into a bright and organized space. We divided the large closet into 2 closets. The right side with open shelving for animal food, cat litter box, baskets and other items. While the left side is now organized for all of their cleaning products, shoes and vacuum/brooms. The coolest part of the new space is the custom BI_FOLD BARN DOOR SYSTEM for the closet. Hard to engineer but so worth it! Tons of storage in these grey shaker cabinets and lots of counter space with a deeper sink area and stacked washer/dryer.
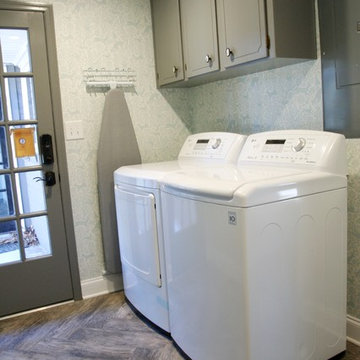
Idéer för ett litet klassiskt grovkök, med luckor med profilerade fronter, grå skåp, blå väggar, klinkergolv i keramik och en tvättmaskin och torktumlare bredvid varandra
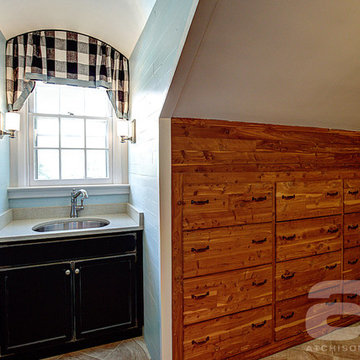
Cedar closet converted into an upstairs laundry room.
Lantlig inredning av en mellanstor tvättstuga enbart för tvätt, med en undermonterad diskho, skåp i shakerstil, grå skåp, laminatbänkskiva, blå väggar, klinkergolv i porslin, en tvättmaskin och torktumlare bredvid varandra och beiget golv
Lantlig inredning av en mellanstor tvättstuga enbart för tvätt, med en undermonterad diskho, skåp i shakerstil, grå skåp, laminatbänkskiva, blå väggar, klinkergolv i porslin, en tvättmaskin och torktumlare bredvid varandra och beiget golv
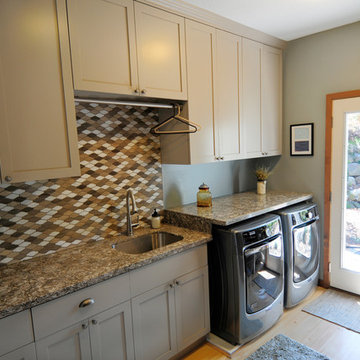
Bild på ett mellanstort linjärt grovkök, med en undermonterad diskho, skåp i shakerstil, grå skåp, granitbänkskiva, blå väggar, ljust trägolv och en tvättpelare
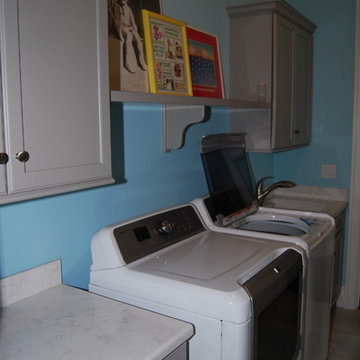
Dura Supreme - Crestwood Series. Kendall door, Moonstone paint.
Inspiration för en mellanstor funkis tvättstuga enbart för tvätt, med en allbänk, luckor med infälld panel, grå skåp, blå väggar och en tvättmaskin och torktumlare bredvid varandra
Inspiration för en mellanstor funkis tvättstuga enbart för tvätt, med en allbänk, luckor med infälld panel, grå skåp, blå väggar och en tvättmaskin och torktumlare bredvid varandra
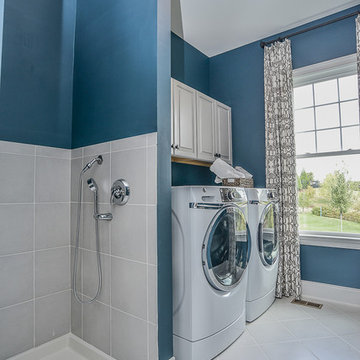
Idéer för att renovera ett stort vintage linjärt grovkök, med luckor med upphöjd panel, grå skåp, blå väggar, klinkergolv i keramik och en tvättmaskin och torktumlare bredvid varandra
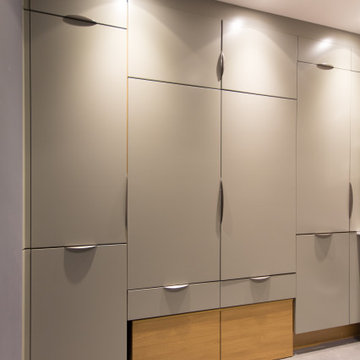
Pull out storage step with surround cabinetry
Inspiration för ett mellanstort funkis grovkök, med släta luckor, grå skåp, blå väggar, klinkergolv i porslin och grått golv
Inspiration för ett mellanstort funkis grovkök, med släta luckor, grå skåp, blå väggar, klinkergolv i porslin och grått golv
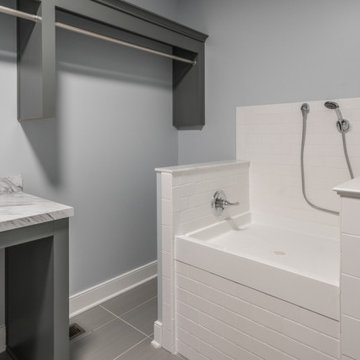
Custom Dog Shower in Laundry Room
Idéer för ett klassiskt vit l-format grovkök, med grå skåp, marmorbänkskiva, vitt stänkskydd, stänkskydd i keramik, blå väggar, klinkergolv i keramik, en tvättmaskin och torktumlare bredvid varandra och grått golv
Idéer för ett klassiskt vit l-format grovkök, med grå skåp, marmorbänkskiva, vitt stänkskydd, stänkskydd i keramik, blå väggar, klinkergolv i keramik, en tvättmaskin och torktumlare bredvid varandra och grått golv
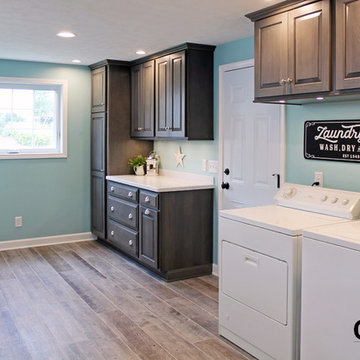
We made the cabinets above the washer and dryer taller so they can easily load the washer and deeper so the homeowners can easily access what's inside the cabinets.

Emma Tannenbaum Photography
Inredning av en klassisk stor l-formad tvättstuga enbart för tvätt, med luckor med upphöjd panel, grå skåp, träbänkskiva, blå väggar, klinkergolv i porslin, en tvättmaskin och torktumlare bredvid varandra, grått golv och en nedsänkt diskho
Inredning av en klassisk stor l-formad tvättstuga enbart för tvätt, med luckor med upphöjd panel, grå skåp, träbänkskiva, blå väggar, klinkergolv i porslin, en tvättmaskin och torktumlare bredvid varandra, grått golv och en nedsänkt diskho

Photo: S.Lang
Exempel på en liten klassisk blå l-formad blått tvättstuga enbart för tvätt, med skåp i shakerstil, bänkskiva i kvarts, vitt stänkskydd, stänkskydd i keramik, vinylgolv, brunt golv, grå skåp, blå väggar och en tvättpelare
Exempel på en liten klassisk blå l-formad blått tvättstuga enbart för tvätt, med skåp i shakerstil, bänkskiva i kvarts, vitt stänkskydd, stänkskydd i keramik, vinylgolv, brunt golv, grå skåp, blå väggar och en tvättpelare

Lanshai Stone tile form The Tile Shop laid in a herringbone pattern, Zodiak London Sky Quartz countertops, Reclaimed Barnwood backsplash from a Lincolnton, NC barn from ReclaimedNC, LED undercabinet lights, and custom dog feeding area.
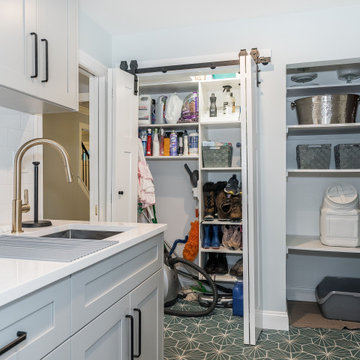
Amazing transformation of a cluttered and old laundry room into a bright and organized space. We divided the large closet into 2 closets. The right side with open shelving for animal food, cat litter box, baskets and other items. While the left side is now organized for all of their cleaning products, shoes and vacuum/brooms. The coolest part of the new space is the custom BI_FOLD BARN DOOR SYSTEM for the closet. Hard to engineer but so worth it! Tons of storage in these grey shaker cabinets and lots of counter space with a deeper sink area and stacked washer/dryer.

This home was built by the client in 2000. Mom decided it's time for an elegant and functional update since the kids are now teens, with the eldest in college. The marble flooring is throughout all of the home so that was the palette that needed to coordinate with all the new materials and furnishings.
It's always fun when a client wants to make their laundry room a special place. The homeowner wanted a laundry room as beautiful as her kitchen with lots of folding counter space. We also included a kitty cutout for the litter box to both conceal it and keep out the pups. There is also a pull out trash, plenty of organized storage space, a hidden clothes rod and a charming farm sink. Glass tile was placed on the backsplash above the marble tops for added glamor.
The cabinetry is painted Gauntlet Gray by Sherwin Williams.
design and layout by Missi Bart, Renaissance Design Studio.
photography of finished spaces by Rick Ambrose, iSeeHomes

Foto på ett mellanstort vintage parallellt grovkök, med en nedsänkt diskho, skåp i shakerstil, grå skåp, granitbänkskiva, blå väggar, vinylgolv, en tvättmaskin och torktumlare bredvid varandra och grått golv
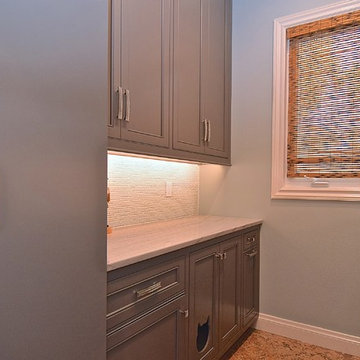
This home was built by the client in 2000. Mom decided it's time for an elegant and functional update since the kids are now teens, with the eldest in college. The marble flooring is throughout all of the home so that was the palette that needed to coordinate with all the new materials and furnishings.
It's always fun when a client wants to make their laundry room a special place. The homeowner wanted a laundry room as beautiful as her kitchen with lots of folding counter space. We also included a kitty cutout for the litter box to both conceal it and keep out the pups. There is also a pull out trash, plenty of organized storage space, a hidden clothes rod and a charming farm sink. Glass tile was placed on the backsplash above the marble tops for added glamor.
The cabinetry is painted Gauntlet Gray by Sherwin Williams.
design and layout by Missi Bart, Renaissance Design Studio.
photography of finished spaces by Rick Ambrose, iSeeHomes
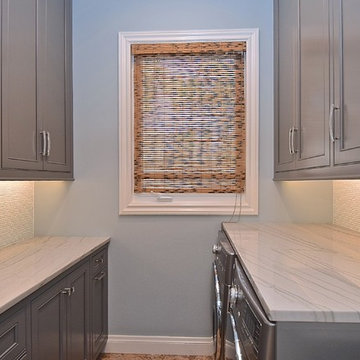
This custom family home was built in 2000. The 4 kids have grown into teenagers so Mom decided it was time for an elegant yet functional renovation for her to enjoy. The end result is a functional repurposing of the space with a lighter color palette and a fresh updated look.
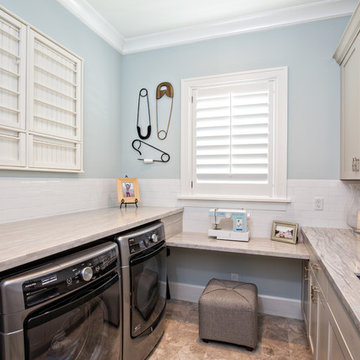
British West Indies Architecture
Architectural Photography - Ron Rosenzweig
Idéer för att renovera ett mellanstort maritimt u-format grovkök, med en undermonterad diskho, skåp i shakerstil, grå skåp, marmorbänkskiva, blå väggar, marmorgolv och en tvättmaskin och torktumlare bredvid varandra
Idéer för att renovera ett mellanstort maritimt u-format grovkök, med en undermonterad diskho, skåp i shakerstil, grå skåp, marmorbänkskiva, blå väggar, marmorgolv och en tvättmaskin och torktumlare bredvid varandra
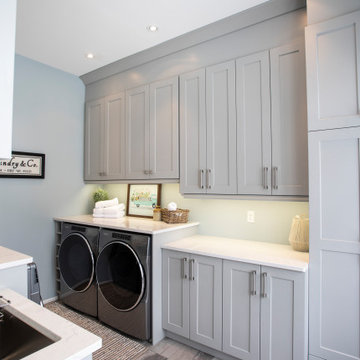
Exempel på en mellanstor klassisk vita parallell vitt tvättstuga enbart för tvätt, med en undermonterad diskho, släta luckor, grå skåp, bänkskiva i kvarts, blå väggar, mörkt trägolv, en tvättmaskin och torktumlare bredvid varandra och brunt golv
152 foton på tvättstuga, med grå skåp och blå väggar
7