387 foton på tvättstuga, med grå skåp och flerfärgat golv
Sortera efter:
Budget
Sortera efter:Populärt i dag
141 - 160 av 387 foton
Artikel 1 av 3

Down the hall, storage was key in designing this lively laundry room. Custom wall cabinets, shelves, and quartz countertop were great storage options that allowed plentiful organization when folding, placing, or storing laundry. Fun, cheerful, patterned floor tile and full wall glass backsplash make a statement all on its own and makes washing not such a bore.
Budget analysis and project development by: May Construction
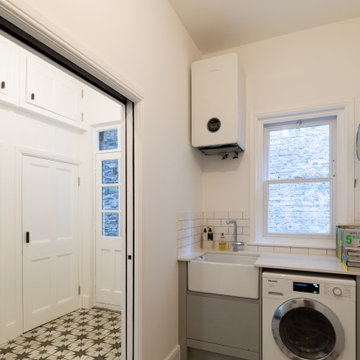
Foto på ett litet funkis vit parallellt grovkök, med en rustik diskho, släta luckor, grå skåp, vita väggar, klinkergolv i keramik, en tvättpelare, stänkskydd i keramik och flerfärgat golv
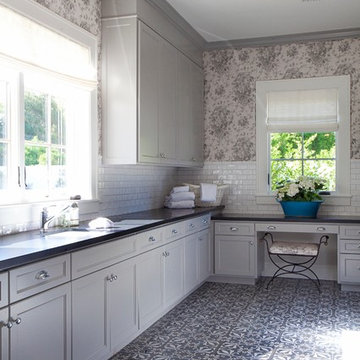
Amy E. Photography
Inspiration för stora klassiska u-formade tvättstugor enbart för tvätt, med en undermonterad diskho, luckor med infälld panel, bänkskiva i täljsten, klinkergolv i keramik, en tvättmaskin och torktumlare bredvid varandra, flerfärgat golv, grå skåp och grå väggar
Inspiration för stora klassiska u-formade tvättstugor enbart för tvätt, med en undermonterad diskho, luckor med infälld panel, bänkskiva i täljsten, klinkergolv i keramik, en tvättmaskin och torktumlare bredvid varandra, flerfärgat golv, grå skåp och grå väggar
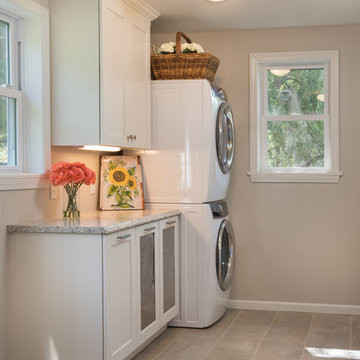
Built in laundry with tile floor, sink, leathered granite
Inspiration för mellanstora klassiska linjära grovkök, med en undermonterad diskho, luckor med infälld panel, grå skåp, granitbänkskiva, grå väggar, klinkergolv i porslin, en tvättpelare och flerfärgat golv
Inspiration för mellanstora klassiska linjära grovkök, med en undermonterad diskho, luckor med infälld panel, grå skåp, granitbänkskiva, grå väggar, klinkergolv i porslin, en tvättpelare och flerfärgat golv
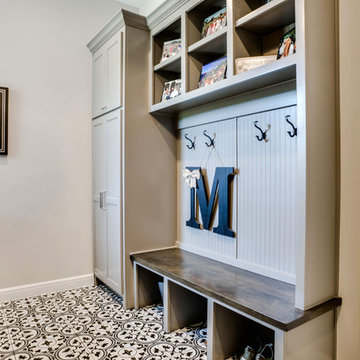
Bild på en mellanstor lantlig vita vitt tvättstuga enbart för tvätt, med en undermonterad diskho, luckor med infälld panel, grå skåp, bänkskiva i kvarts, grå väggar, klinkergolv i keramik, en tvättmaskin och torktumlare bredvid varandra och flerfärgat golv
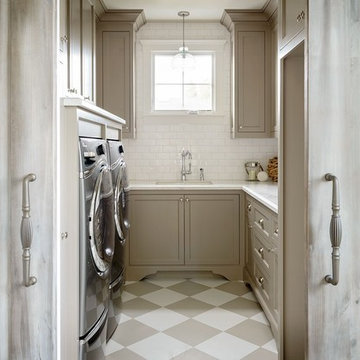
Idéer för mellanstora vintage u-formade tvättstugor enbart för tvätt, med en undermonterad diskho, luckor med infälld panel, bänkskiva i kvartsit, vita väggar, vinylgolv, en tvättmaskin och torktumlare bredvid varandra, flerfärgat golv och grå skåp
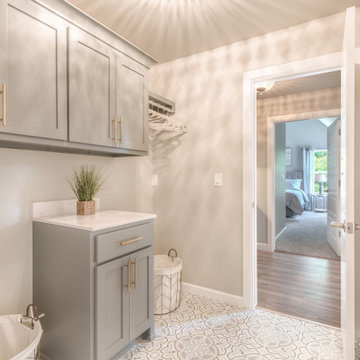
Foto på en lantlig flerfärgade linjär tvättstuga enbart för tvätt, med skåp i shakerstil, grå skåp, bänkskiva i koppar, grå väggar, klinkergolv i keramik och flerfärgat golv

Foto på ett stort amerikanskt vit parallellt grovkök, med skåp i shakerstil, grå skåp, bänkskiva i kvartsit, vita väggar, klinkergolv i keramik och flerfärgat golv
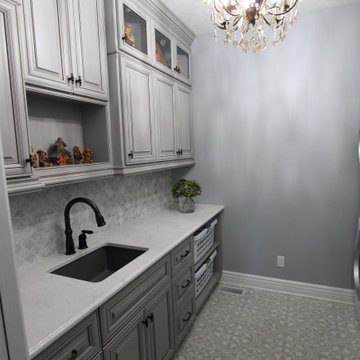
Inspiration för mellanstora klassiska parallella vitt tvättstugor enbart för tvätt, med en nedsänkt diskho, luckor med upphöjd panel, grå skåp, bänkskiva i kvartsit, stänkskydd i marmor, klinkergolv i keramik, en tvättpelare och flerfärgat golv
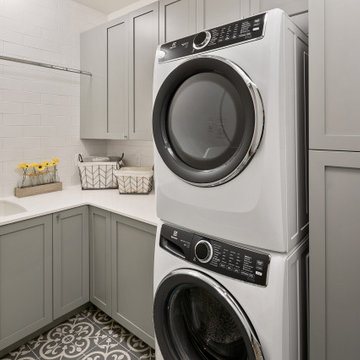
The Victoria's Laundry Room combines practicality and style with its thoughtful design elements. Gray cabinets with silver hardware offer ample storage space for laundry essentials, keeping the room organized and clutter-free. The white subway tile adds a classic and clean aesthetic to the walls, providing a timeless backdrop for the space. Stacked gray laundry machines optimize vertical space, maximizing efficiency in laundry tasks. A white countertop provides a convenient folding area, while a utility sink adds functionality for hand-washing or other cleaning tasks. The Victoria's Laundry Room is designed to streamline the laundry routine, making it a functional and aesthetically pleasing space in the home.
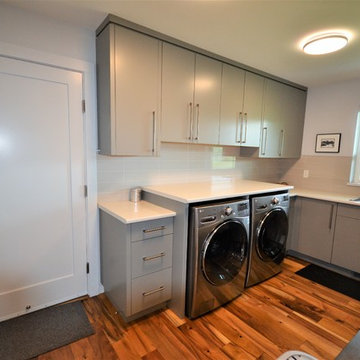
Wendy Wilson
Inspiration för stora klassiska l-formade vitt tvättstugor enbart för tvätt, med en nedsänkt diskho, släta luckor, grå skåp, laminatbänkskiva, grå väggar, mellanmörkt trägolv, en tvättmaskin och torktumlare bredvid varandra och flerfärgat golv
Inspiration för stora klassiska l-formade vitt tvättstugor enbart för tvätt, med en nedsänkt diskho, släta luckor, grå skåp, laminatbänkskiva, grå väggar, mellanmörkt trägolv, en tvättmaskin och torktumlare bredvid varandra och flerfärgat golv
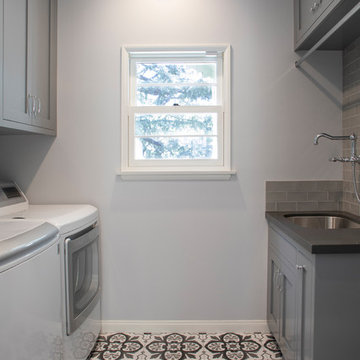
Nicole Leone
Idéer för mellanstora lantliga parallella grått tvättstugor enbart för tvätt, med en undermonterad diskho, skåp i shakerstil, grå skåp, bänkskiva i koppar, grå väggar, klinkergolv i keramik, en tvättmaskin och torktumlare bredvid varandra och flerfärgat golv
Idéer för mellanstora lantliga parallella grått tvättstugor enbart för tvätt, med en undermonterad diskho, skåp i shakerstil, grå skåp, bänkskiva i koppar, grå väggar, klinkergolv i keramik, en tvättmaskin och torktumlare bredvid varandra och flerfärgat golv
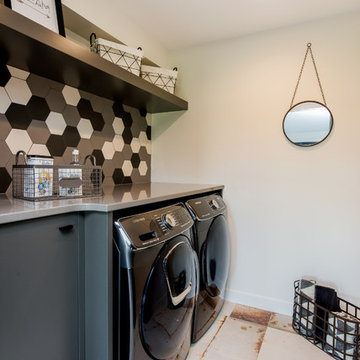
Idéer för en mellanstor klassisk grå linjär tvättstuga enbart för tvätt, med släta luckor, grå skåp, laminatbänkskiva, vita väggar, klinkergolv i keramik, en tvättmaskin och torktumlare bredvid varandra och flerfärgat golv
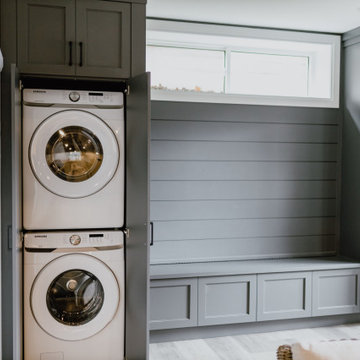
Rustik inredning av ett litet grå linjärt grått grovkök, med skåp i shakerstil, grå skåp, bänkskiva i koppar, beige väggar, vinylgolv, en tvättpelare och flerfärgat golv

We love it when a home becomes a family compound with wonderful history. That is exactly what this home on Mullet Lake is. The original cottage was built by our client’s father and enjoyed by the family for years. It finally came to the point that there was simply not enough room and it lacked some of the efficiencies and luxuries enjoyed in permanent residences. The cottage is utilized by several families and space was needed to allow for summer and holiday enjoyment. The focus was on creating additional space on the second level, increasing views of the lake, moving interior spaces and the need to increase the ceiling heights on the main level. All these changes led for the need to start over or at least keep what we could and add to it. The home had an excellent foundation, in more ways than one, so we started from there.
It was important to our client to create a northern Michigan cottage using low maintenance exterior finishes. The interior look and feel moved to more timber beam with pine paneling to keep the warmth and appeal of our area. The home features 2 master suites, one on the main level and one on the 2nd level with a balcony. There are 4 additional bedrooms with one also serving as an office. The bunkroom provides plenty of sleeping space for the grandchildren. The great room has vaulted ceilings, plenty of seating and a stone fireplace with vast windows toward the lake. The kitchen and dining are open to each other and enjoy the view.
The beach entry provides access to storage, the 3/4 bath, and laundry. The sunroom off the dining area is a great extension of the home with 180 degrees of view. This allows a wonderful morning escape to enjoy your coffee. The covered timber entry porch provides a direct view of the lake upon entering the home. The garage also features a timber bracketed shed roof system which adds wonderful detail to garage doors.
The home’s footprint was extended in a few areas to allow for the interior spaces to work with the needs of the family. Plenty of living spaces for all to enjoy as well as bedrooms to rest their heads after a busy day on the lake. This will be enjoyed by generations to come.
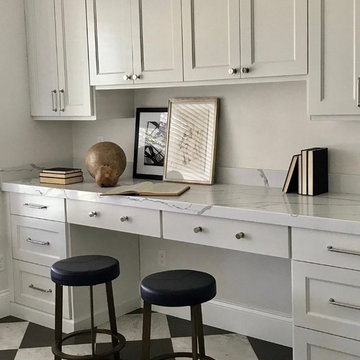
This space was converted from a dining room into the most versatile laundry room/kids workstation adjacent to the kitchen.
Idéer för stora vintage u-formade grått grovkök, med en nedsänkt diskho, skåp i shakerstil, grå skåp, bänkskiva i kvarts, beige väggar, marmorgolv, en tvättmaskin och torktumlare bredvid varandra och flerfärgat golv
Idéer för stora vintage u-formade grått grovkök, med en nedsänkt diskho, skåp i shakerstil, grå skåp, bänkskiva i kvarts, beige väggar, marmorgolv, en tvättmaskin och torktumlare bredvid varandra och flerfärgat golv
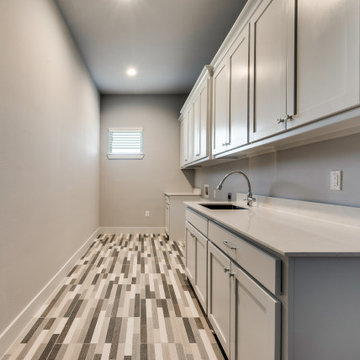
Inspiration för mellanstora moderna linjära grått tvättstugor enbart för tvätt, med en undermonterad diskho, luckor med infälld panel, grå skåp, bänkskiva i kvarts, grå väggar, klinkergolv i porslin, en tvättmaskin och torktumlare bredvid varandra och flerfärgat golv
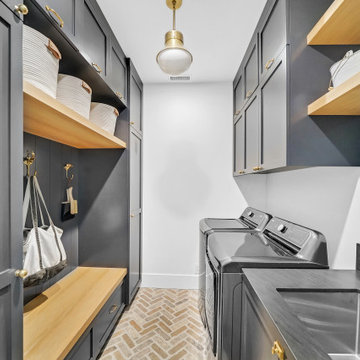
Inredning av en grå grått tvättstuga, med en rustik diskho, grå skåp, bänkskiva i kvarts, grått stänkskydd, vita väggar, tegelgolv, en tvättmaskin och torktumlare bredvid varandra och flerfärgat golv
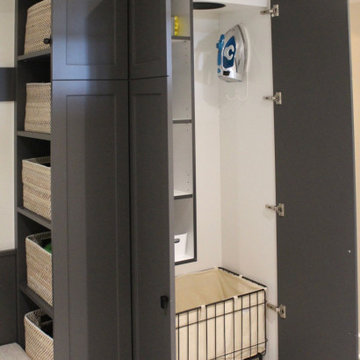
Inspiration för ett litet vintage vit parallellt vitt grovkök, med en allbänk, skåp i shakerstil, grå skåp, bänkskiva i kvarts, vitt stänkskydd, stänkskydd i keramik, vita väggar, klinkergolv i keramik, en tvättmaskin och torktumlare bredvid varandra och flerfärgat golv

This hardworking mudroom-laundry space creates a clear transition from the garage and side entrances into the home. The large gray cabinet has plenty of room for coats. To the left, there are cubbies for sports equipment and toys. Straight ahead, there's a foyer with darker marble tile and a bench. It opens to a small covered porch and the rear yard. Unseen in the photo, there's also a powder room to the left.
Photography (c) Jeffrey Totaro, 2021
387 foton på tvättstuga, med grå skåp och flerfärgat golv
8