877 foton på tvättstuga, med grå skåp och klinkergolv i keramik
Sortera efter:
Budget
Sortera efter:Populärt i dag
161 - 180 av 877 foton
Artikel 1 av 3
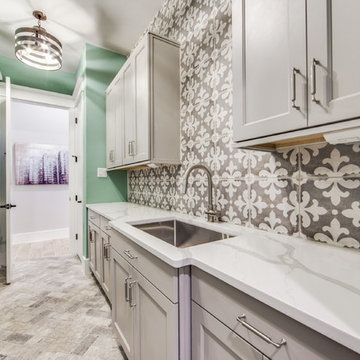
Shoot2sell
Inspiration för stora lantliga parallella tvättstugor, med en undermonterad diskho, skåp i shakerstil, grå skåp, bänkskiva i kvarts, gröna väggar, klinkergolv i keramik och flerfärgat golv
Inspiration för stora lantliga parallella tvättstugor, med en undermonterad diskho, skåp i shakerstil, grå skåp, bänkskiva i kvarts, gröna väggar, klinkergolv i keramik och flerfärgat golv
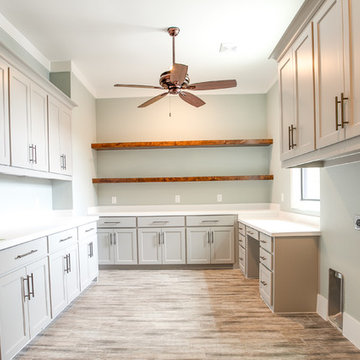
Ariana with ANM Photography
Exempel på ett stort lantligt u-format grovkök, med skåp i shakerstil, grå skåp, granitbänkskiva, gröna väggar, klinkergolv i keramik, en tvättmaskin och torktumlare bredvid varandra och brunt golv
Exempel på ett stort lantligt u-format grovkök, med skåp i shakerstil, grå skåp, granitbänkskiva, gröna väggar, klinkergolv i keramik, en tvättmaskin och torktumlare bredvid varandra och brunt golv
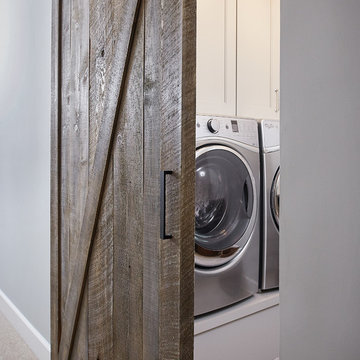
Ashley Avila
Inredning av en liten parallell tvättstuga enbart för tvätt, med en undermonterad diskho, grå skåp, granitbänkskiva, grå väggar, klinkergolv i keramik, en tvättmaskin och torktumlare bredvid varandra och luckor med infälld panel
Inredning av en liten parallell tvättstuga enbart för tvätt, med en undermonterad diskho, grå skåp, granitbänkskiva, grå väggar, klinkergolv i keramik, en tvättmaskin och torktumlare bredvid varandra och luckor med infälld panel
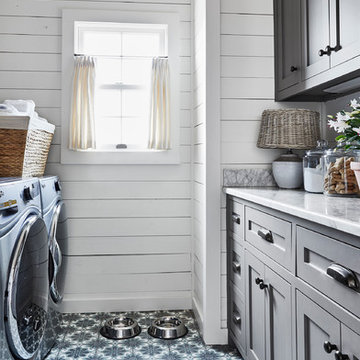
Idéer för en mellanstor maritim tvättstuga, med skåp i shakerstil, grå skåp, bänkskiva i kvartsit, vita väggar, klinkergolv i keramik, en tvättmaskin och torktumlare bredvid varandra och flerfärgat golv
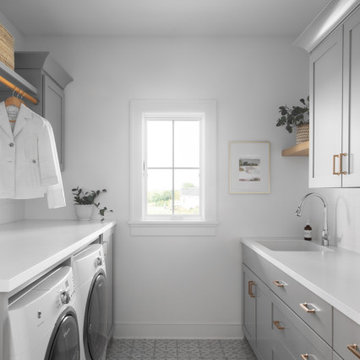
We are loving the pattern in the ceramic tile flooring. Pure white quartz counters compliment the grey painted cabinets. White oak floating shelves were added over the sink.

The Holloway blends the recent revival of mid-century aesthetics with the timelessness of a country farmhouse. Each façade features playfully arranged windows tucked under steeply pitched gables. Natural wood lapped siding emphasizes this homes more modern elements, while classic white board & batten covers the core of this house. A rustic stone water table wraps around the base and contours down into the rear view-out terrace.
Inside, a wide hallway connects the foyer to the den and living spaces through smooth case-less openings. Featuring a grey stone fireplace, tall windows, and vaulted wood ceiling, the living room bridges between the kitchen and den. The kitchen picks up some mid-century through the use of flat-faced upper and lower cabinets with chrome pulls. Richly toned wood chairs and table cap off the dining room, which is surrounded by windows on three sides. The grand staircase, to the left, is viewable from the outside through a set of giant casement windows on the upper landing. A spacious master suite is situated off of this upper landing. Featuring separate closets, a tiled bath with tub and shower, this suite has a perfect view out to the rear yard through the bedroom's rear windows. All the way upstairs, and to the right of the staircase, is four separate bedrooms. Downstairs, under the master suite, is a gymnasium. This gymnasium is connected to the outdoors through an overhead door and is perfect for athletic activities or storing a boat during cold months. The lower level also features a living room with a view out windows and a private guest suite.
Architect: Visbeen Architects
Photographer: Ashley Avila Photography
Builder: AVB Inc.
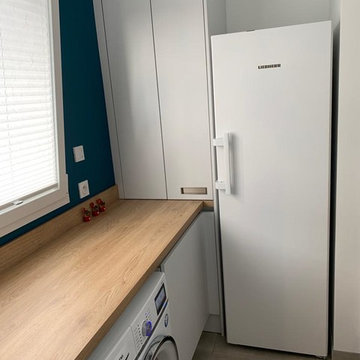
Arrière cuisine située dans le prolongement de la cuisine avec plan de travail stratifié en bois, façade de placard gris mérinos sans poignée Signé LEICHT. Matière Soft Touch.
Electroménager SIEMENS
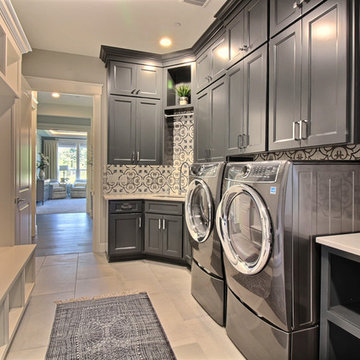
Exempel på ett mycket stort klassiskt vit parallellt vitt grovkök, med en undermonterad diskho, skåp i shakerstil, grå skåp, bänkskiva i kvarts, flerfärgade väggar, klinkergolv i keramik, en tvättmaskin och torktumlare bredvid varandra och grått golv
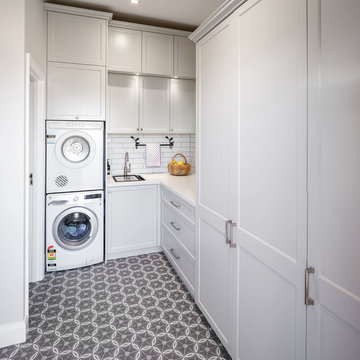
The laundry is styled to match the kitchen. Benches in Caesarstone Frosty Carrina. Doors in satin lacquer colour Tranquil Retreat.
Idéer för en klassisk vita tvättstuga, med skåp i shakerstil, grå skåp, bänkskiva i kvarts, klinkergolv i keramik, en tvättpelare, flerfärgat golv och en enkel diskho
Idéer för en klassisk vita tvättstuga, med skåp i shakerstil, grå skåp, bänkskiva i kvarts, klinkergolv i keramik, en tvättpelare, flerfärgat golv och en enkel diskho
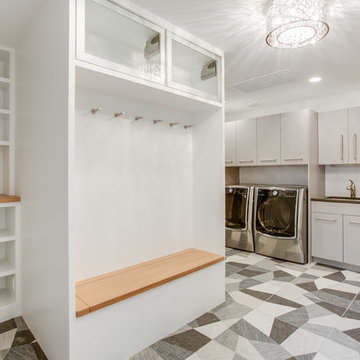
Stepping into this bright modern home in Seattle we hope you get a bit of that mid century feel. The kitchen and baths have a flat panel cabinet design to achieve a clean look. Throughout the home we have oak flooring and casing for the windows. Some focal points we are excited for you to see; organic wrought iron custom floating staircase, floating bathroom cabinets, herb garden and grow wall, outdoor pool/hot tub and an elevator for this 3 story home.
Photographer: Layne Freedle
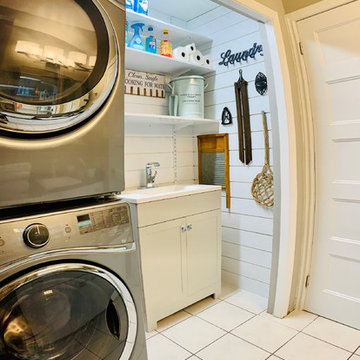
Small closet in main bath was re-worked to accommodate a neat laundry area. LED lighting, horizontal slot board and a grey shaker cabinet were added to liven the space up and give it some visual interest. Doors, door hardware were upgraded, walls painted and original tile was left unchanged.
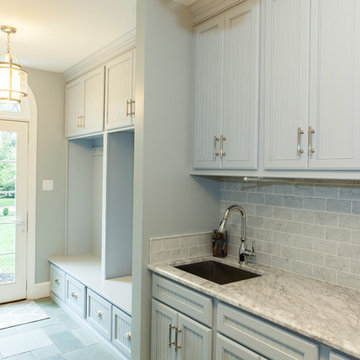
Light Blue painted cabinets welcome one into this spacious and cabinet filled multi-purpose Mudroom and Laundry room.
Framed beaded board panel cabinet doors and drawers add charm to this busy yet elegant space.
Nickel finish vertical pulls through out give an added accent to the painted surface, while coat hooks disappear until they are needed.
Carrara marble counter top with subway tile back splash adorn the Laundry area.
Flagstone floors lead one out to the French style side door.
The half round transom's beauty is further accentuated by double cylinder hanging pendant light fixture.
This home was featured in Philadelphia Magazine August 2014 issue with Tague Lumber to showcase its beauty and excellence.
Photo by Alicia's Art, LLC
RUDLOFF Custom Builders, is a residential construction company that connects with clients early in the design phase to ensure every detail of your project is captured just as you imagined. RUDLOFF Custom Builders will create the project of your dreams that is executed by on-site project managers and skilled craftsman, while creating lifetime client relationships that are build on trust and integrity.
We are a full service, certified remodeling company that covers all of the Philadelphia suburban area including West Chester, Gladwynne, Malvern, Wayne, Haverford and more.
As a 6 time Best of Houzz winner, we look forward to working with you on your next project.
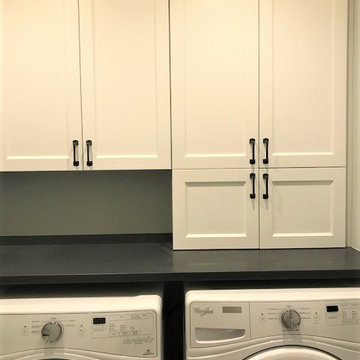
Inspiration för mellanstora eklektiska tvättstugor, med luckor med infälld panel, grå skåp, vita väggar, klinkergolv i keramik och svart golv
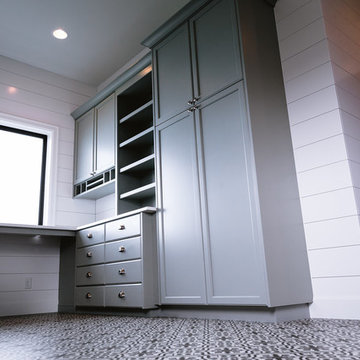
Inspiration för en mellanstor funkis tvättstuga, med skåp i shakerstil, grå skåp, bänkskiva i koppar, vita väggar, klinkergolv i keramik, en tvättmaskin och torktumlare bredvid varandra och flerfärgat golv
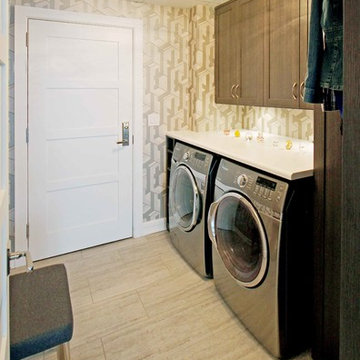
Inspiration för en liten funkis parallell tvättstuga enbart för tvätt, med skåp i shakerstil, grå skåp, klinkergolv i keramik och en tvättmaskin och torktumlare bredvid varandra
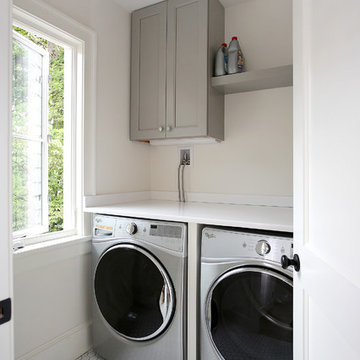
Bild på en mellanstor vintage linjär tvättstuga enbart för tvätt, med skåp i shakerstil, grå skåp, vita väggar, klinkergolv i keramik, en tvättmaskin och torktumlare bredvid varandra och vitt golv
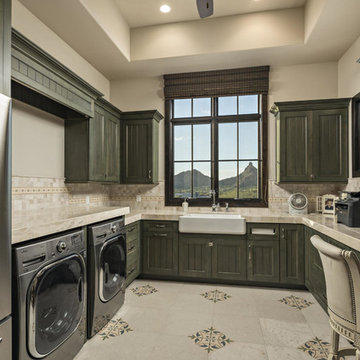
A challenging building envelope made for some creative space planning and solutions to this contemporary Tuscan home. The symmetry of the front elevation adds drama to the Entry focal point. Expansive windows enhances the beautiful views of the valley and Pinnacle Peak. The dramatic rock outcroppings of the hillside behind the home makes for an unsurpassed tranquil retreat.
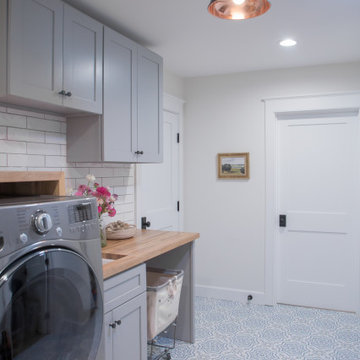
Exempel på en klassisk bruna brunt tvättstuga, med grå skåp, träbänkskiva, klinkergolv i keramik och en tvättmaskin och torktumlare bredvid varandra
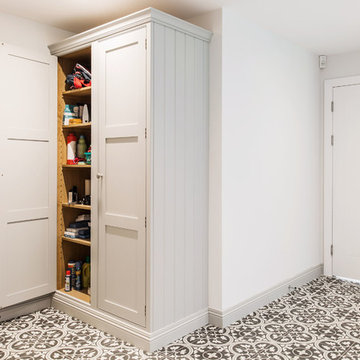
Whether it’s used as a laundry, cloakroom, stashing sports gear or for extra storage space a utility and boot room will help keep your kitchen clutter-free and ensure everything in your busy household is streamlined and organised!
Our head designer worked very closely with the clients on this project to create a utility and boot room that worked for all the family needs and made sure there was a place for everything. Masses of smart storage!
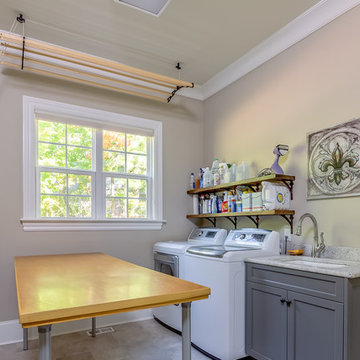
Exempel på ett mellanstort klassiskt linjärt grovkök, med en undermonterad diskho, luckor med infälld panel, grå skåp, granitbänkskiva, grå väggar, klinkergolv i keramik, en tvättmaskin och torktumlare bredvid varandra och grått golv
877 foton på tvättstuga, med grå skåp och klinkergolv i keramik
9