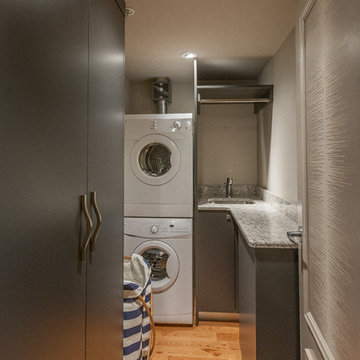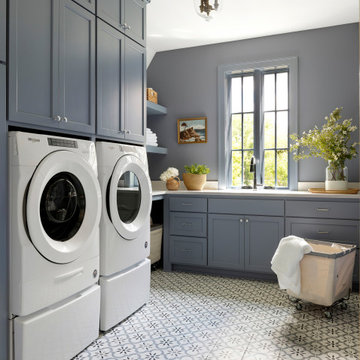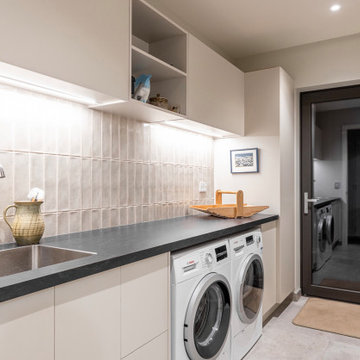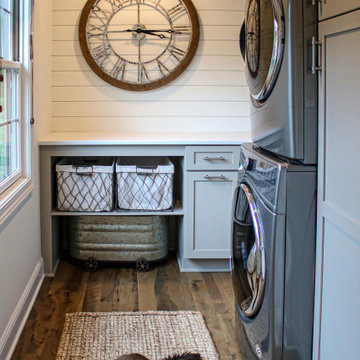4 557 foton på tvättstuga, med grå skåp och orange skåp
Sortera efter:
Budget
Sortera efter:Populärt i dag
121 - 140 av 4 557 foton
Artikel 1 av 3

Our Most popular laundry utility room is also one of our favorites too! Front loading washer dryer, storage baskets for laundry detergent, large deep drawers for sorting clothes. Plenty of sunshine and Views of the yard. Functional as well as beautiful! Former attic turned into a fun laundry room!

this dog wash is a great place to clean up your pets and give them the spa treatment they deserve. There is even an area to relax for your pet under the counter in the padded cabinet.

Inspiration för små parallella tvättstugor enbart för tvätt, med en undermonterad diskho, släta luckor, grå skåp, bänkskiva i kvarts, grå väggar, ljust trägolv och en tvättpelare

The Hasserton is a sleek take on the waterfront home. This multi-level design exudes modern chic as well as the comfort of a family cottage. The sprawling main floor footprint offers homeowners areas to lounge, a spacious kitchen, a formal dining room, access to outdoor living, and a luxurious master bedroom suite. The upper level features two additional bedrooms and a loft, while the lower level is the entertainment center of the home. A curved beverage bar sits adjacent to comfortable sitting areas. A guest bedroom and exercise facility are also located on this floor.

View of Laundry room with built-in soapstone folding counter above storage for industrial style rolling laundry carts and hampers. Space for hang drying above. Laundry features two stacked washer / dryer sets. Painted ship-lap walls with decorative raw concrete floor tiles. Built-in pull down ironing board between the washers / dryers.

Idéer för att renovera en vintage vita l-formad vitt tvättstuga enbart för tvätt, med luckor med infälld panel, grå skåp, grå väggar, en tvättmaskin och torktumlare bredvid varandra och flerfärgat golv

Sherwin Williams Worldly gray cabinetry in shaker style. Side by side front load washer & dryer on custom built pedastals. Art Sysley multi color floor tile brings a cheerful welcome from the garage. Drop in utility sink with a laminate counter top. Light fixture by Murray Feiss.

The laundry room was placed between the front of the house (kitchen/dining/formal living) and the back game/informal family room. Guests frequently walked by this normally private area.
Laundry room now has tall cleaning storage and custom cabinet to hide the washer/dryer when not in use. A new sink and faucet create a functional cleaning and serving space and a hidden waste bin sits on the right.

Our Indianapolis studio designed this new construction home for empty nesters. We completed the interior and exterior design for the 4,500 sq ft home. It flaunts an abundance of natural light and elegant finishes.
---
Project completed by Wendy Langston's Everything Home interior design firm, which serves Carmel, Zionsville, Fishers, Westfield, Noblesville, and Indianapolis.
For more about Everything Home, click here: https://everythinghomedesigns.com/
To learn more about this project, click here: https://everythinghomedesigns.com/portfolio/sun-drenched-elegance/

Inspiration för klassiska linjära grått grovkök, med en undermonterad diskho, skåp i shakerstil, grå skåp, beige väggar, en tvättmaskin och torktumlare bredvid varandra och flerfärgat golv

This home is full of clean lines, soft whites and grey, & lots of built-in pieces. Large entry area with message center, dual closets, custom bench with hooks and cubbies to keep organized. Living room fireplace with shiplap, custom mantel and cabinets, and white brick.

Matthew Niemann Photography
Klassisk inredning av en beige parallell beige tvättstuga, med en undermonterad diskho, luckor med upphöjd panel, grå skåp, vita väggar, tegelgolv, en tvättmaskin och torktumlare bredvid varandra och brunt golv
Klassisk inredning av en beige parallell beige tvättstuga, med en undermonterad diskho, luckor med upphöjd panel, grå skåp, vita väggar, tegelgolv, en tvättmaskin och torktumlare bredvid varandra och brunt golv

Damian James Bramley, DJB Photography
Inspiration för stora klassiska l-formade grått tvättstugor, med en rustik diskho, kalkstensgolv, skåp i shakerstil, grå skåp, vita väggar och tvättmaskin och torktumlare byggt in i ett skåp
Inspiration för stora klassiska l-formade grått tvättstugor, med en rustik diskho, kalkstensgolv, skåp i shakerstil, grå skåp, vita väggar och tvättmaskin och torktumlare byggt in i ett skåp

MODERN CHARM
Custom designed and manufactured laundry & mudroom with the following features:
Grey matt polyurethane finish
Shadowline profile (no handles)
20mm thick stone benchtop (Ceasarstone 'Snow)
White vertical kit Kat tiled splashback
Feature 55mm thick lamiwood floating shelf
Matt black handing rod
2 x In built laundry hampers
1 x Fold out ironing board
Laundry chute
2 x Pull out solid bases under washer / dryer stack to hold washing basket
Tall roll out drawers for larger cleaning product bottles Feature vertical slat panelling
6 x Roll-out shoe drawers
6 x Matt black coat hooks
Blum hardware

Osbourne & Little "Derwent" wallpaper celebrates the homeowners love of her pet koi fish.
Idéer för att renovera ett litet eklektiskt grön parallellt grönt grovkök, med en undermonterad diskho, luckor med infälld panel, orange skåp, bänkskiva i kvartsit, beige stänkskydd, stänkskydd i keramik, flerfärgade väggar, tegelgolv, en tvättmaskin och torktumlare bredvid varandra och flerfärgat golv
Idéer för att renovera ett litet eklektiskt grön parallellt grönt grovkök, med en undermonterad diskho, luckor med infälld panel, orange skåp, bänkskiva i kvartsit, beige stänkskydd, stänkskydd i keramik, flerfärgade väggar, tegelgolv, en tvättmaskin och torktumlare bredvid varandra och flerfärgat golv

With no room for a large laundry room, we took an existing hallway closet, removed the header, and created doors that slide back for a functional, yet hidden- laundry area. Pulls are Rocky Mountain Hardare.

This laundry room is part of our Country Club Kitchen Remodel project in North Reading MA. The cabinets are Tedd Wood Cabinetry in Monument Gray with brushed satin nickel hardware. The compact Bosch washer and dryer are installed on a raised platform to allow space for drawers below that hold their laundry baskets. The tall cabinets provide additional storage for cleaning supplies. The porcelain tile floor is Norgestone Novebell Slate.

Foto på en mellanstor funkis svarta parallell tvättstuga enbart för tvätt, med en undermonterad diskho, grå skåp, granitbänkskiva, beige stänkskydd, stänkskydd i tunnelbanekakel, grå väggar, klinkergolv i keramik, en tvättmaskin och torktumlare bredvid varandra och beiget golv

DESIGN BRIEF
“A family home to be lived in not just looked at” placed functionality as main priority in the
extensive renovation of this coastal holiday home.
Existing layout featured:
– Inadequate bench space in the cooking zone
– An impractical and overly large walk in pantry
– Torturous angles in the design of the house made work zones cramped with a frenetic aesthetic at odds
with the linear skylights creating disharmony and an unbalanced feel to the entire space.
– Unappealing seating zones, not utilising the amazing view or north face space
WISH LIST
– Comfortable retreat for two people and extend family, with space for multiple cooks to work in the kitchen together or to a functional work zone for a couple.
DESIGN SOLUTION
– Removal of awkward angle walls creating more space for a larger kitchen
– External angles which couldn’t be modified are hidden, creating a rational, serene space where the skylights run parallel to walls and fittings.
NEW KITCHEN FEATURES
– A highly functional layout with well-defined and spacious cooking, preparing and storage zones.
– Generous bench space around cooktop and sink provide great workability in a small space
– An inviting island bench for relaxing, working and entertaining for one or many cooks
– A light filled interior with ocean views from several vantage points in the kitchen
– An appliance/pantry with sliding for easy access to plentiful storage and hidden appliance use to
keep the kitchen streamlined and easy to keep tidy.
– A light filled interior with ocean views from several vantage points in the kitchen
– Refined aesthetics which welcomes, relax and allows for individuality with warm timber open shelves curate collections that make the space feel like it’s a home always on holidays.

In this laundry room, Medallion Silverline cabinetry in Lancaster door painted in Macchiato was installed. A Kitty Pass door was installed on the base cabinet to hide the family cat’s litterbox. A rod was installed for hanging clothes. The countertop is Eternia Finley quartz in the satin finish.
4 557 foton på tvättstuga, med grå skåp och orange skåp
7