943 foton på tvättstuga, med grå skåp
Sortera efter:
Budget
Sortera efter:Populärt i dag
61 - 80 av 943 foton
Artikel 1 av 3
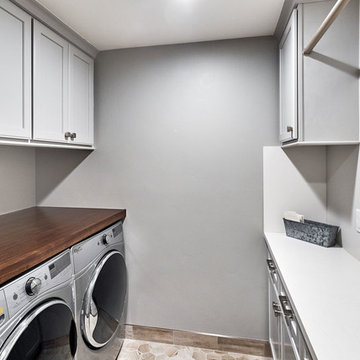
Mark Pinkerton - Vi360
Foto på en liten vintage parallell tvättstuga enbart för tvätt, med grå skåp, grå väggar, klinkergolv i porslin, en tvättmaskin och torktumlare bredvid varandra, grått golv, luckor med infälld panel och träbänkskiva
Foto på en liten vintage parallell tvättstuga enbart för tvätt, med grå skåp, grå väggar, klinkergolv i porslin, en tvättmaskin och torktumlare bredvid varandra, grått golv, luckor med infälld panel och träbänkskiva

Emma Tannenbaum Photography
Inredning av en klassisk stor l-formad tvättstuga enbart för tvätt, med luckor med upphöjd panel, grå skåp, träbänkskiva, blå väggar, klinkergolv i porslin, en tvättmaskin och torktumlare bredvid varandra, grått golv och en nedsänkt diskho
Inredning av en klassisk stor l-formad tvättstuga enbart för tvätt, med luckor med upphöjd panel, grå skåp, träbänkskiva, blå väggar, klinkergolv i porslin, en tvättmaskin och torktumlare bredvid varandra, grått golv och en nedsänkt diskho

Samantha Goh
Bild på en liten retro tvättstuga, med skåp i shakerstil, bänkskiva i kvarts, vita väggar, kalkstensgolv, en tvättpelare, svart golv och grå skåp
Bild på en liten retro tvättstuga, med skåp i shakerstil, bänkskiva i kvarts, vita väggar, kalkstensgolv, en tvättpelare, svart golv och grå skåp

Floor to ceiling storage with open shelving and a space to fold items. The long cabinet accommodates cleaning supplies such as mops & vacuum cleaners.
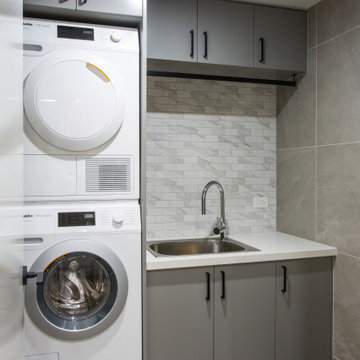
Laundry room accommodating stacked washing machine and dryer with wall cabinets above. Laundry bench is Smartstone Amara with large laundry sink and goose neck mixer
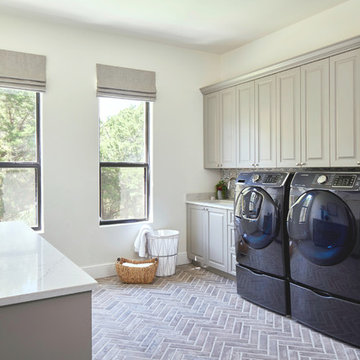
Cabinet painted in Benjamin Moore's BM 1552 "River Reflections". Photo by Matthew Niemann
Bild på en mycket stor vintage vita vitt tvättstuga enbart för tvätt, med en undermonterad diskho, luckor med upphöjd panel, grå skåp, bänkskiva i kvarts och en tvättmaskin och torktumlare bredvid varandra
Bild på en mycket stor vintage vita vitt tvättstuga enbart för tvätt, med en undermonterad diskho, luckor med upphöjd panel, grå skåp, bänkskiva i kvarts och en tvättmaskin och torktumlare bredvid varandra
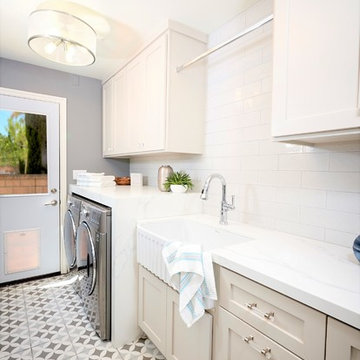
We have all the information you need to remodel your laundry room! Make your washing area more functional and energy efficient. If you're currently planning your own laundry room remodel, here are 5 things to consider to make the renovation process easier.
Make a list of must-haves.
Find inspiration.
Make a budget.
Do you need to special order anything?
It’s just a laundry room—don’t over stress yourself!

Located in the heart of Sevenoaks, this beautiful family home has recently undergone an extensive refurbishment, of which Burlanes were commissioned for, including a new traditional, country style kitchen and larder, utility room / laundry, and bespoke storage solutions for the family sitting room and children's play room.
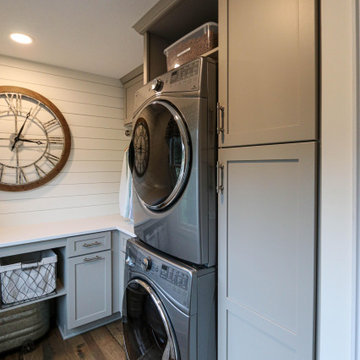
In this laundry room, Medallion Silverline cabinetry in Lancaster door painted in Macchiato was installed. A Kitty Pass door was installed on the base cabinet to hide the family cat’s litterbox. A rod was installed for hanging clothes. The countertop is Eternia Finley quartz in the satin finish.

Gary Johnson
Bild på en mellanstor lantlig bruna brunt tvättstuga enbart för tvätt, med en rustik diskho, skåp i shakerstil, grå skåp, träbänkskiva, vita väggar, klinkergolv i keramik, en tvättmaskin och torktumlare bredvid varandra och grått golv
Bild på en mellanstor lantlig bruna brunt tvättstuga enbart för tvätt, med en rustik diskho, skåp i shakerstil, grå skåp, träbänkskiva, vita väggar, klinkergolv i keramik, en tvättmaskin och torktumlare bredvid varandra och grått golv
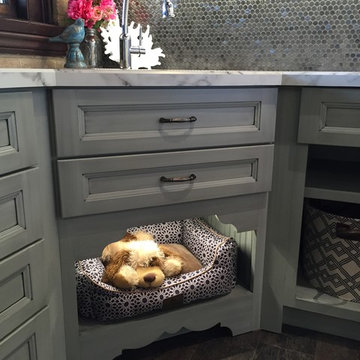
Rover is hanging out on a pet bed.
If you have a Big Rover who can't fit in a niche, use this space for pet food bowls instead.
Bild på en liten vintage l-formad tvättstuga, med en enkel diskho, luckor med infälld panel, grå skåp, laminatbänkskiva, grå väggar och vinylgolv
Bild på en liten vintage l-formad tvättstuga, med en enkel diskho, luckor med infälld panel, grå skåp, laminatbänkskiva, grå väggar och vinylgolv

Bild på ett mellanstort rustikt linjärt grovkök, med en undermonterad diskho, skåp i shakerstil, grå skåp, marmorbänkskiva, beige väggar och mörkt trägolv

This long thin utility has one end for cleaning and washing items including an enclosed washer and dryer and a butler sink. The other end boasts and bootroom beanch and hanging area for getting ready and returning from long walks with the dogs.

Cozy 2nd floor laundry with wall paper accented walls.
Idéer för små maritima u-formade tvättstugor enbart för tvätt, med luckor med profilerade fronter, grå skåp, träbänkskiva och klinkergolv i keramik
Idéer för små maritima u-formade tvättstugor enbart för tvätt, med luckor med profilerade fronter, grå skåp, träbänkskiva och klinkergolv i keramik
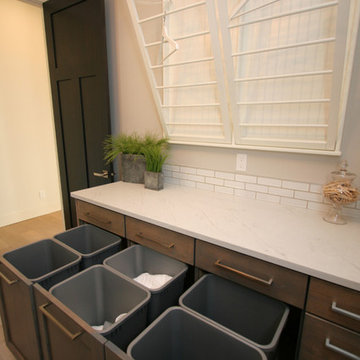
Idéer för att renovera en mellanstor vintage tvättstuga enbart för tvätt, med en undermonterad diskho, skåp i shakerstil, grå skåp, bänkskiva i kvarts, grå väggar, klinkergolv i porslin, en tvättmaskin och torktumlare bredvid varandra och grått golv

Emma Tannenbaum Photography
Idéer för en stor klassisk bruna tvättstuga enbart för tvätt, med luckor med upphöjd panel, grå skåp, träbänkskiva, klinkergolv i porslin, en tvättmaskin och torktumlare bredvid varandra, grått golv, en nedsänkt diskho och vita väggar
Idéer för en stor klassisk bruna tvättstuga enbart för tvätt, med luckor med upphöjd panel, grå skåp, träbänkskiva, klinkergolv i porslin, en tvättmaskin och torktumlare bredvid varandra, grått golv, en nedsänkt diskho och vita väggar
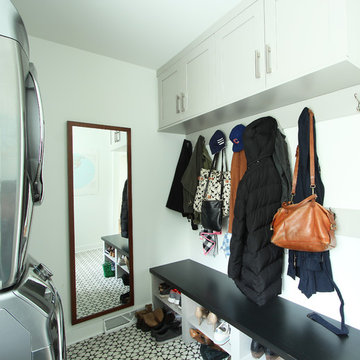
High wall cabinets were added for seasonal gear storage. Below them, two strips of hooks were added for easy coat and bag storage. Underneath the stained bench top, shoe shelves were incorporated to maximize storage. Patterned cement tile was used on the floor in a black and white repeating design.

This utility room (and WC) was created in a previously dead space. It included a new back door to the garden and lots of storage as well as more work surface and also a second sink. We continued the floor through. Glazed doors to the front and back of the house meant we could get light from all areas and access to all areas of the home.

An original 1930’s English Tudor with only 2 bedrooms and 1 bath spanning about 1730 sq.ft. was purchased by a family with 2 amazing young kids, we saw the potential of this property to become a wonderful nest for the family to grow.
The plan was to reach a 2550 sq. ft. home with 4 bedroom and 4 baths spanning over 2 stories.
With continuation of the exiting architectural style of the existing home.
A large 1000sq. ft. addition was constructed at the back portion of the house to include the expended master bedroom and a second-floor guest suite with a large observation balcony overlooking the mountains of Angeles Forest.
An L shape staircase leading to the upstairs creates a moment of modern art with an all white walls and ceilings of this vaulted space act as a picture frame for a tall window facing the northern mountains almost as a live landscape painting that changes throughout the different times of day.
Tall high sloped roof created an amazing, vaulted space in the guest suite with 4 uniquely designed windows extruding out with separate gable roof above.
The downstairs bedroom boasts 9’ ceilings, extremely tall windows to enjoy the greenery of the backyard, vertical wood paneling on the walls add a warmth that is not seen very often in today’s new build.
The master bathroom has a showcase 42sq. walk-in shower with its own private south facing window to illuminate the space with natural morning light. A larger format wood siding was using for the vanity backsplash wall and a private water closet for privacy.
In the interior reconfiguration and remodel portion of the project the area serving as a family room was transformed to an additional bedroom with a private bath, a laundry room and hallway.
The old bathroom was divided with a wall and a pocket door into a powder room the leads to a tub room.
The biggest change was the kitchen area, as befitting to the 1930’s the dining room, kitchen, utility room and laundry room were all compartmentalized and enclosed.
We eliminated all these partitions and walls to create a large open kitchen area that is completely open to the vaulted dining room. This way the natural light the washes the kitchen in the morning and the rays of sun that hit the dining room in the afternoon can be shared by the two areas.
The opening to the living room remained only at 8’ to keep a division of space.
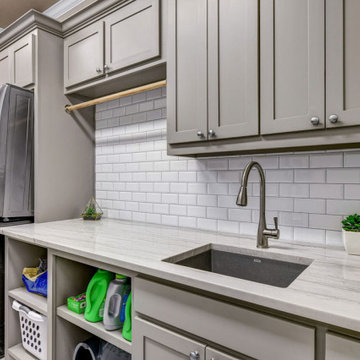
Idéer för ett mycket stort klassiskt grå linjärt grovkök, med en undermonterad diskho, skåp i shakerstil, grå skåp, bänkskiva i kvartsit, grå väggar, klinkergolv i porslin, en tvättpelare och vitt golv
943 foton på tvättstuga, med grå skåp
4