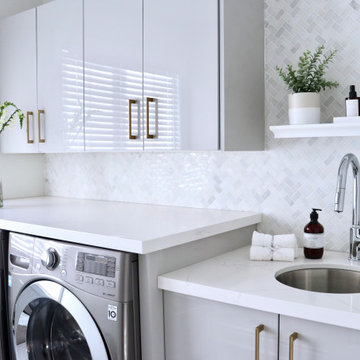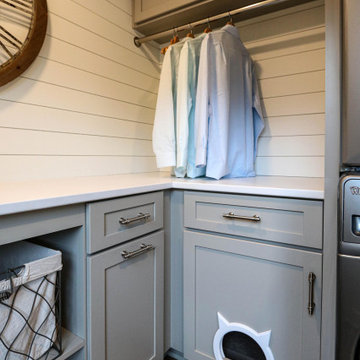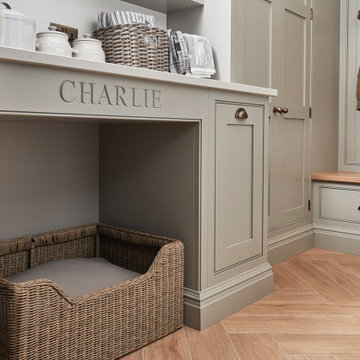869 foton på tvättstuga, med grå skåp
Sortera efter:
Budget
Sortera efter:Populärt i dag
81 - 100 av 869 foton
Artikel 1 av 3

Idéer för en stor modern vita l-formad tvättstuga, med en undermonterad diskho, släta luckor, grå skåp, marmorbänkskiva, grått stänkskydd, stänkskydd i mosaik, marmorgolv, en tvättmaskin och torktumlare bredvid varandra och svart golv

Idéer för stora vintage u-formade vitt grovkök, med en rustik diskho, luckor med profilerade fronter, grå skåp, bänkskiva i kvarts, vitt stänkskydd, stänkskydd i marmor, vita väggar, marmorgolv, en tvättpelare och grått golv

Inspiration för en liten funkis vita l-formad vitt tvättstuga enbart för tvätt, med släta luckor, grå skåp, marmorbänkskiva, vitt stänkskydd, stänkskydd i keramik, vita väggar och grått golv

Heather Ryan, Interior Designer H.Ryan Studio - Scottsdale, AZ www.hryanstudio.com
Inspiration för en mellanstor vintage grå parallell grått tvättstuga enbart för tvätt, med en rustik diskho, luckor med infälld panel, grå skåp, bänkskiva i kvarts, vitt stänkskydd, stänkskydd i tunnelbanekakel, vita väggar, en tvättpelare och flerfärgat golv
Inspiration för en mellanstor vintage grå parallell grått tvättstuga enbart för tvätt, med en rustik diskho, luckor med infälld panel, grå skåp, bänkskiva i kvarts, vitt stänkskydd, stänkskydd i tunnelbanekakel, vita väggar, en tvättpelare och flerfärgat golv

This 2,500 square-foot home, combines the an industrial-meets-contemporary gives its owners the perfect place to enjoy their rustic 30- acre property. Its multi-level rectangular shape is covered with corrugated red, black, and gray metal, which is low-maintenance and adds to the industrial feel.
Encased in the metal exterior, are three bedrooms, two bathrooms, a state-of-the-art kitchen, and an aging-in-place suite that is made for the in-laws. This home also boasts two garage doors that open up to a sunroom that brings our clients close nature in the comfort of their own home.
The flooring is polished concrete and the fireplaces are metal. Still, a warm aesthetic abounds with mixed textures of hand-scraped woodwork and quartz and spectacular granite counters. Clean, straight lines, rows of windows, soaring ceilings, and sleek design elements form a one-of-a-kind, 2,500 square-foot home

What an amazing transformation that took place on this original 1100 sf kit house, and what an enjoyable project for a friend of mine! This Woodlawn remodel was a complete overhaul of the original home, maximizing every square inch of space. The home is now a 2 bedroom, 1 bath home with a large living room, dining room, kitchen, guest bedroom, and a master bedroom with walk-in closet. While still a way off from retiring, the owner wanted to make this her forever home, with accessibility and aging-in-place in mind. The design took cues from the owner's antique furniture, and bold colors throughout create a vibrant space.

The existing cabinets in the laundry room were painted. New LVP floors, countertops, and tile backsplash update the space.
Idéer för stora vintage u-formade vitt tvättstugor enbart för tvätt, med en undermonterad diskho, skåp i shakerstil, grå skåp, bänkskiva i kvarts, vitt stänkskydd, stänkskydd i mosaik, grå väggar, vinylgolv, en tvättmaskin och torktumlare bredvid varandra och brunt golv
Idéer för stora vintage u-formade vitt tvättstugor enbart för tvätt, med en undermonterad diskho, skåp i shakerstil, grå skåp, bänkskiva i kvarts, vitt stänkskydd, stänkskydd i mosaik, grå väggar, vinylgolv, en tvättmaskin och torktumlare bredvid varandra och brunt golv

Formerly named the scullery, the utility is fast becoming a room high up on homebuyers wishlists. Located just off the kitchen, it's usually the engine of the house used for laundry, storing cleaning supplies and large appliances Tall pantry style storage can be designed for specific jobs such as housing an ironing board, laundry products and baskets or essential cleaning supplies. Other small kitchen appliances that may be cluttering up your kitchen can also be stored in a utility.

Inspiration för en mellanstor funkis vita parallell vitt tvättstuga, med en enkel diskho, släta luckor, grå skåp, bänkskiva i kvarts, stänkskydd i marmor, grå väggar och en tvättmaskin och torktumlare bredvid varandra

Reforma integral Sube Interiorismo www.subeinteriorismo.com
Biderbost Photo
Inspiration för mellanstora klassiska l-formade vitt små tvättstugor med garderob, med en undermonterad diskho, luckor med upphöjd panel, grå skåp, bänkskiva i kvarts, vitt stänkskydd, flerfärgade väggar, laminatgolv och brunt golv
Inspiration för mellanstora klassiska l-formade vitt små tvättstugor med garderob, med en undermonterad diskho, luckor med upphöjd panel, grå skåp, bänkskiva i kvarts, vitt stänkskydd, flerfärgade väggar, laminatgolv och brunt golv

Inspiration för en liten 50 tals vita parallell vitt liten tvättstuga, med en undermonterad diskho, luckor med upphöjd panel, grå skåp, bänkskiva i kvarts, vitt stänkskydd, grå väggar, klinkergolv i keramik, en tvättmaskin och torktumlare bredvid varandra och beiget golv

Down the hall, storage was key in designing this lively laundry room. Custom wall cabinets, shelves, and quartz countertop were great storage options that allowed plentiful organization when folding, placing, or storing laundry. Fun, cheerful, patterned floor tile and full wall glass backsplash make a statement all on its own and makes washing not such a bore.
Budget analysis and project development by: May Construction

The laundry room features gray shaker cabinetry, a butcher block countertop for warmth, and a simple white subway tile to offset the bold black, white, and gray patterned floor tiles.

In this laundry room, Medallion Silverline cabinetry in Lancaster door painted in Macchiato was installed. A Kitty Pass door was installed on the base cabinet to hide the family cat’s litterbox. A rod was installed for hanging clothes. The countertop is Eternia Finley quartz in the satin finish.

Martha O'Hara Interiors, Interior Design & Photo Styling | Thompson Construction, Builder | Spacecrafting Photography, Photography
Please Note: All “related,” “similar,” and “sponsored” products tagged or listed by Houzz are not actual products pictured. They have not been approved by Martha O’Hara Interiors nor any of the professionals credited. For information about our work, please contact design@oharainteriors.com.

The beauty of bespoke is that you can tailor a space to your lifestyle needs, even creating cosy nooks for your beloved pets. This multifunctional bootility includes a comfortable area where four-legged friends can relax and sleep after a long country walk, a dedicated food station and hooks for leads or collars.

Inredning av ett modernt litet vit linjärt vitt grovkök, med en undermonterad diskho, grå skåp, bänkskiva i kvarts, vitt stänkskydd, stänkskydd i keramik, vita väggar, klinkergolv i porslin, en tvättpelare och grått golv

This 4150 SF waterfront home in Queen's Harbour Yacht & Country Club is built for entertaining. It features a large beamed great room with fireplace and built-ins, a gorgeous gourmet kitchen with wet bar and working pantry, and a private study for those work-at-home days. A large first floor master suite features water views and a beautiful marble tile bath. The home is an entertainer's dream with large lanai, outdoor kitchen, pool, boat dock, upstairs game room with another wet bar and a balcony to take in those views. Four additional bedrooms including a first floor guest suite round out the home.

White quartz countertops updated the existing laundry room and a fun black and white backsplash tile adds contrast.
Idéer för en mellanstor 50 tals vita l-formad tvättstuga enbart för tvätt, med en nedsänkt diskho, släta luckor, grå skåp, bänkskiva i kvarts, flerfärgad stänkskydd, stänkskydd i keramik, vita väggar, klinkergolv i keramik, en tvättmaskin och torktumlare bredvid varandra och brunt golv
Idéer för en mellanstor 50 tals vita l-formad tvättstuga enbart för tvätt, med en nedsänkt diskho, släta luckor, grå skåp, bänkskiva i kvarts, flerfärgad stänkskydd, stänkskydd i keramik, vita väggar, klinkergolv i keramik, en tvättmaskin och torktumlare bredvid varandra och brunt golv

© Lassiter Photography | ReVisionCharlotte.com
Idéer för ett mellanstort maritimt blå parallellt grovkök, med luckor med infälld panel, grå skåp, granitbänkskiva, flerfärgad stänkskydd, stänkskydd i cementkakel, vita väggar, en tvättmaskin och torktumlare bredvid varandra, grått golv och klinkergolv i porslin
Idéer för ett mellanstort maritimt blå parallellt grovkök, med luckor med infälld panel, grå skåp, granitbänkskiva, flerfärgad stänkskydd, stänkskydd i cementkakel, vita väggar, en tvättmaskin och torktumlare bredvid varandra, grått golv och klinkergolv i porslin
869 foton på tvättstuga, med grå skåp
5