2 375 foton på tvättstuga, med grå väggar och klinkergolv i porslin
Sortera efter:
Budget
Sortera efter:Populärt i dag
141 - 160 av 2 375 foton
Artikel 1 av 3
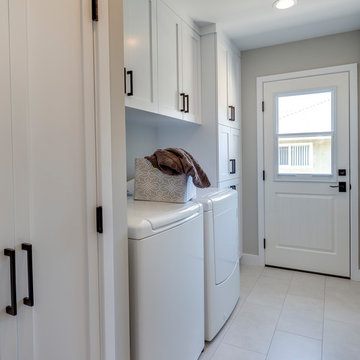
This Transitional Whole Home Remodel required that the interior of the home be gutted in order to create the open concept kitchen / great room. The floors, walls and roofs were all reinsulated. The exterior was also updated with new stucco, paint and roof. Note the craftsman style front door in black! We also updated the plumbing, electrical and mechanical. The location and size of the new windows were all optimized for lighting. Adding to the homes new look are Louvered Shutters on all of the windows. The homeowners couldn’t be happier with their NEW home!
The kitchen features white shaker cabinet doors and Torquay Cambria countertops. White subway tile is warmed by the Dark Oak Wood floor. The home office space was customized for the homeowners. It features white shaker style cabinets and a custom built-in desk to optimize space and functionality. The master bathroom features DeWils cabinetry in walnut with a shadow gray stain. The new vanity cabinet was specially designed to offer more storage. The stylistic niche design in the shower runs the entire width of the shower for a modernized and clean look. The same Cambria countertop is used in the bathrooms as was used in the kitchen. "Natural looking" materials, subtle with various surface textures in shades of white and gray, contrast the vanity color. The shower floor is Stone Cobbles while the bathroom flooring is a white concrete looking tile, both from DalTile. The Wood Looking Shower Tiles are from Arizona Tile. The hall or guest bathroom features the same materials as the master bath but also offers the homeowners a bathtub. The laundry room has white shaker style custom built in tall and upper cabinets. The flooring in the laundry room matches the bathroom flooring.
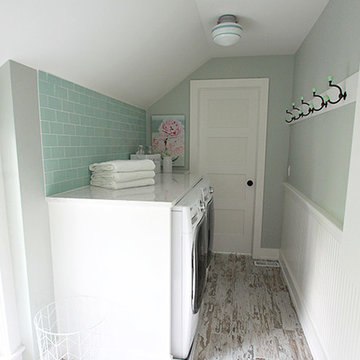
This 1930's Barrington Hills farmhouse was in need of some TLC when it was purchased by this southern family of five who planned to make it their new home. The renovation taken on by Advance Design Studio's designer Scott Christensen and master carpenter Justin Davis included a custom porch, custom built in cabinetry in the living room and children's bedrooms, 2 children's on-suite baths, a guest powder room, a fabulous new master bath with custom closet and makeup area, a new upstairs laundry room, a workout basement, a mud room, new flooring and custom wainscot stairs with planked walls and ceilings throughout the home.
The home's original mechanicals were in dire need of updating, so HVAC, plumbing and electrical were all replaced with newer materials and equipment. A dramatic change to the exterior took place with the addition of a quaint standing seam metal roofed farmhouse porch perfect for sipping lemonade on a lazy hot summer day.
In addition to the changes to the home, a guest house on the property underwent a major transformation as well. Newly outfitted with updated gas and electric, a new stacking washer/dryer space was created along with an updated bath complete with a glass enclosed shower, something the bath did not previously have. A beautiful kitchenette with ample cabinetry space, refrigeration and a sink was transformed as well to provide all the comforts of home for guests visiting at the classic cottage retreat.
The biggest design challenge was to keep in line with the charm the old home possessed, all the while giving the family all the convenience and efficiency of modern functioning amenities. One of the most interesting uses of material was the porcelain "wood-looking" tile used in all the baths and most of the home's common areas. All the efficiency of porcelain tile, with the nostalgic look and feel of worn and weathered hardwood floors. The home’s casual entry has an 8" rustic antique barn wood look porcelain tile in a rich brown to create a warm and welcoming first impression.
Painted distressed cabinetry in muted shades of gray/green was used in the powder room to bring out the rustic feel of the space which was accentuated with wood planked walls and ceilings. Fresh white painted shaker cabinetry was used throughout the rest of the rooms, accentuated by bright chrome fixtures and muted pastel tones to create a calm and relaxing feeling throughout the home.
Custom cabinetry was designed and built by Advance Design specifically for a large 70” TV in the living room, for each of the children’s bedroom’s built in storage, custom closets, and book shelves, and for a mudroom fit with custom niches for each family member by name.
The ample master bath was fitted with double vanity areas in white. A generous shower with a bench features classic white subway tiles and light blue/green glass accents, as well as a large free standing soaking tub nestled under a window with double sconces to dim while relaxing in a luxurious bath. A custom classic white bookcase for plush towels greets you as you enter the sanctuary bath.
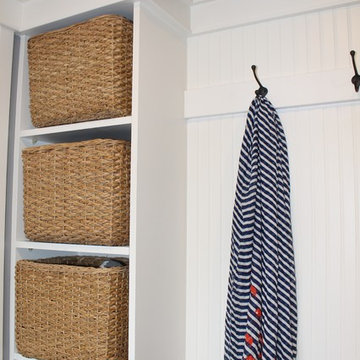
This laundry room doubles as the mudroom entry from the garage so we created an area to kick off shoes and hang backpacks as well as the laundry.
Idéer för ett litet amerikanskt parallellt grovkök, med en undermonterad diskho, skåp i shakerstil, vita skåp, träbänkskiva, grå väggar, klinkergolv i porslin och en tvättmaskin och torktumlare bredvid varandra
Idéer för ett litet amerikanskt parallellt grovkök, med en undermonterad diskho, skåp i shakerstil, vita skåp, träbänkskiva, grå väggar, klinkergolv i porslin och en tvättmaskin och torktumlare bredvid varandra
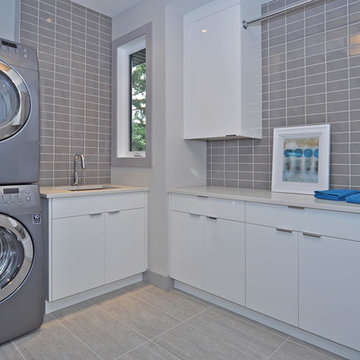
Inredning av en modern mellanstor l-formad tvättstuga enbart för tvätt, med en undermonterad diskho, släta luckor, vita skåp, bänkskiva i kvartsit, grå väggar, klinkergolv i porslin, en tvättpelare och beiget golv
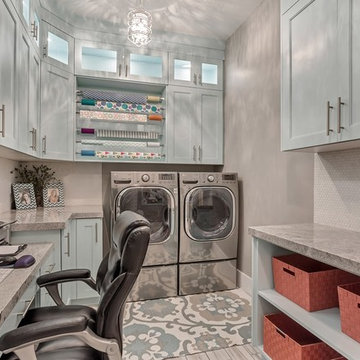
Zach Molino
Klassisk inredning av ett stort l-format grovkök, med granitbänkskiva, grå väggar, klinkergolv i porslin, en tvättmaskin och torktumlare bredvid varandra, vitt golv, blå skåp och luckor med infälld panel
Klassisk inredning av ett stort l-format grovkök, med granitbänkskiva, grå väggar, klinkergolv i porslin, en tvättmaskin och torktumlare bredvid varandra, vitt golv, blå skåp och luckor med infälld panel

Beautiful utility room created using a super matt and special edition finish. Nano Sencha is a soft Green super matt texture door. Arcos Edition Rocco Grey is a textured vein finish door. Combined together with Caesarstone Cloudburst Concrete this utility room oozes class.
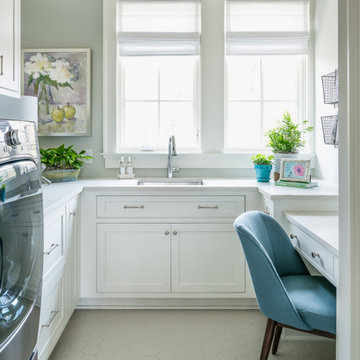
Inspiration för mellanstora klassiska u-formade vitt grovkök, med en undermonterad diskho, skåp i shakerstil, vita skåp, grå väggar, klinkergolv i porslin och grått golv

Idéer för att renovera en liten vintage grå parallell grått tvättstuga enbart för tvätt, med skåp i shakerstil, vita skåp, bänkskiva i kvarts, vitt stänkskydd, stänkskydd i glaskakel, klinkergolv i porslin, grått golv, en nedsänkt diskho, grå väggar och en tvättpelare
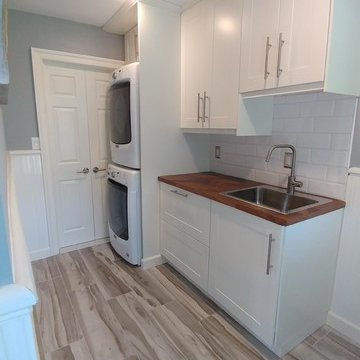
Attached Laundry Room Separated by Wall
Bild på en mellanstor maritim bruna parallell brunt tvättstuga enbart för tvätt, med en enkel diskho, skåp i shakerstil, vita skåp, träbänkskiva, grå väggar, klinkergolv i porslin, en tvättpelare och grått golv
Bild på en mellanstor maritim bruna parallell brunt tvättstuga enbart för tvätt, med en enkel diskho, skåp i shakerstil, vita skåp, träbänkskiva, grå väggar, klinkergolv i porslin, en tvättpelare och grått golv

Bild på ett litet funkis vit parallellt vitt grovkök, med en nedsänkt diskho, skåp i ljust trä, bänkskiva i kvarts, grå väggar, klinkergolv i porslin, en tvättmaskin och torktumlare bredvid varandra och grått golv

Bild på ett stort funkis u-format grovkök, med en nedsänkt diskho, släta luckor, vita skåp, träbänkskiva, grå väggar, klinkergolv i porslin, en tvättmaskin och torktumlare bredvid varandra och grått golv
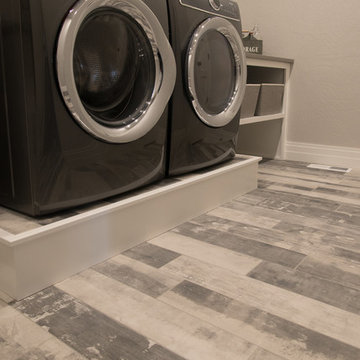
This is the best way to have a front loading laundry machines. The extra deck really gives the height you need to make laundry enjoyable and this rustic luxury vinyl floor ensures that you will not be worrying about any spills that make occur.
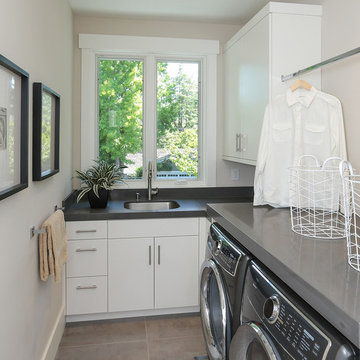
Artistic Contemporary Home designed by Arch Studio, Inc.
Built by Frank Mirkhani Construction
Inspiration för en liten funkis l-formad tvättstuga enbart för tvätt, med en undermonterad diskho, släta luckor, bänkskiva i kvarts, grå väggar, klinkergolv i porslin, en tvättmaskin och torktumlare bredvid varandra och grått golv
Inspiration för en liten funkis l-formad tvättstuga enbart för tvätt, med en undermonterad diskho, släta luckor, bänkskiva i kvarts, grå väggar, klinkergolv i porslin, en tvättmaskin och torktumlare bredvid varandra och grått golv
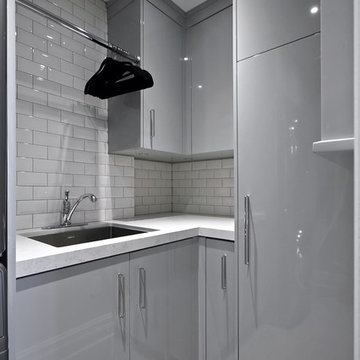
Inredning av en modern mellanstor l-formad tvättstuga enbart för tvätt, med en undermonterad diskho, släta luckor, grå skåp, laminatbänkskiva, grå väggar, klinkergolv i porslin och grått golv
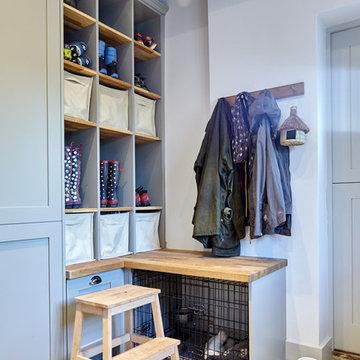
Hats, scarves, gloves and wellingtons are all accommodated in the pigeon hole storage. The dog crate is housed under a bench.
Michael Crockett Photography
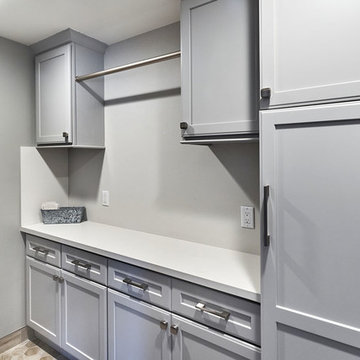
Mark Pinkerton - Vi360
Exempel på en liten klassisk parallell tvättstuga enbart för tvätt, med grå skåp, bänkskiva i kvarts, grå väggar, klinkergolv i porslin, en tvättmaskin och torktumlare bredvid varandra, grått golv och luckor med infälld panel
Exempel på en liten klassisk parallell tvättstuga enbart för tvätt, med grå skåp, bänkskiva i kvarts, grå väggar, klinkergolv i porslin, en tvättmaskin och torktumlare bredvid varandra, grått golv och luckor med infälld panel
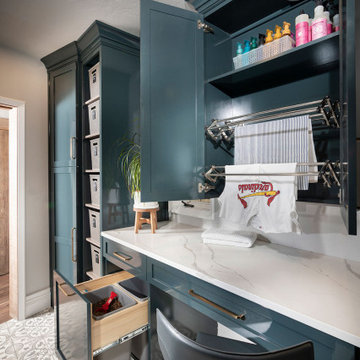
Inspiration för en mellanstor funkis parallell tvättstuga enbart för tvätt, med en undermonterad diskho, blå skåp, bänkskiva i kvarts, grå väggar, klinkergolv i porslin och en tvättmaskin och torktumlare bredvid varandra
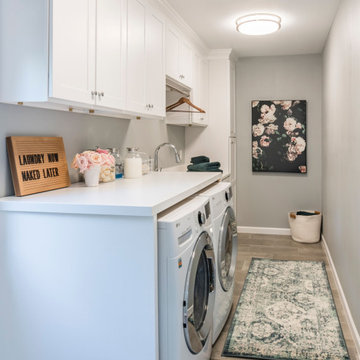
Foto på en mellanstor funkis vita parallell tvättstuga enbart för tvätt, med en undermonterad diskho, skåp i shakerstil, vita skåp, bänkskiva i kvarts, grå väggar, klinkergolv i porslin, en tvättmaskin och torktumlare bredvid varandra och grått golv
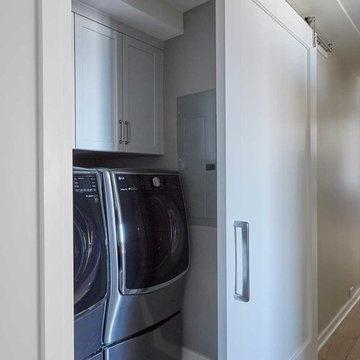
Barn door closes off laundry room from interior hallway. Photo by Mike Kaskel.
Idéer för små funkis linjära små tvättstugor, med skåp i shakerstil, vita skåp, grå väggar, klinkergolv i porslin, en tvättmaskin och torktumlare bredvid varandra och beiget golv
Idéer för små funkis linjära små tvättstugor, med skåp i shakerstil, vita skåp, grå väggar, klinkergolv i porslin, en tvättmaskin och torktumlare bredvid varandra och beiget golv

Porcelain tile flooring are done in a calming grey in the large scale size of 12" x 24" - less grout! Complimented with the natural, Quartzite stone counter tops.
2 375 foton på tvättstuga, med grå väggar och klinkergolv i porslin
8