5 362 foton på tvättstuga, med granitbänkskiva och bänkskiva i glas
Sortera efter:
Budget
Sortera efter:Populärt i dag
21 - 40 av 5 362 foton
Artikel 1 av 3

Photos by Jennifer Oliver
Bild på ett mellanstort lantligt svart linjärt svart grovkök, med en undermonterad diskho, skåp i shakerstil, vita skåp, granitbänkskiva, klinkergolv i keramik, en tvättmaskin och torktumlare bredvid varandra, flerfärgat golv och gröna väggar
Bild på ett mellanstort lantligt svart linjärt svart grovkök, med en undermonterad diskho, skåp i shakerstil, vita skåp, granitbänkskiva, klinkergolv i keramik, en tvättmaskin och torktumlare bredvid varandra, flerfärgat golv och gröna väggar

Two pullout hampers were incorporated into the base cabinet storage in this laundry room. Sea grass paint was chosen for the cabinets and topped with a marble countertop.

TEAM
Architect: LDa Architecture & Interiors
Builder: Denali Construction
Landscape Architect: G Design Studio, LLC.
Photographer: Greg Premru Photography
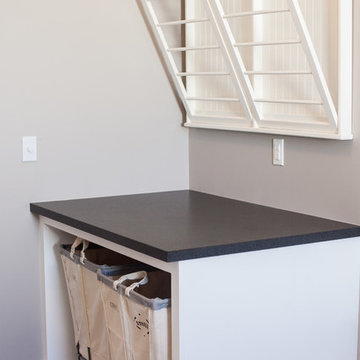
Ace and Whim Photography
Foto på en mellanstor vintage l-formad tvättstuga enbart för tvätt, med en rustik diskho, skåp i shakerstil, vita skåp, granitbänkskiva, grå väggar, klinkergolv i keramik och en tvättmaskin och torktumlare bredvid varandra
Foto på en mellanstor vintage l-formad tvättstuga enbart för tvätt, med en rustik diskho, skåp i shakerstil, vita skåp, granitbänkskiva, grå väggar, klinkergolv i keramik och en tvättmaskin och torktumlare bredvid varandra
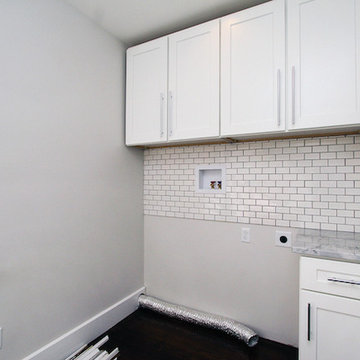
Subway tile and neutral colors make the laundry area feel very clean.
Inspiration för mellanstora moderna linjära tvättstugor enbart för tvätt, med luckor med infälld panel, vita skåp, granitbänkskiva, grå väggar, mörkt trägolv och en tvättmaskin och torktumlare bredvid varandra
Inspiration för mellanstora moderna linjära tvättstugor enbart för tvätt, med luckor med infälld panel, vita skåp, granitbänkskiva, grå väggar, mörkt trägolv och en tvättmaskin och torktumlare bredvid varandra

This was our 2016 Parade Home and our model home for our Cantera Cliffs Community. This unique home gets better and better as you pass through the private front patio courtyard and into a gorgeous entry. The study conveniently located off the entry can also be used as a fourth bedroom. A large walk-in closet is located inside the master bathroom with convenient access to the laundry room. The great room, dining and kitchen area is perfect for family gathering. This home is beautiful inside and out.
Jeremiah Barber

This laundry is a space savers dream! Machines stacked nicely with enough room to store whatever you need above (like that washing basket that just doesn't really GO anywhere). Fitted neatly is the laundry trough with a simple tap. The black tiles really do make the space it's own. Who said laundries had to be boring?
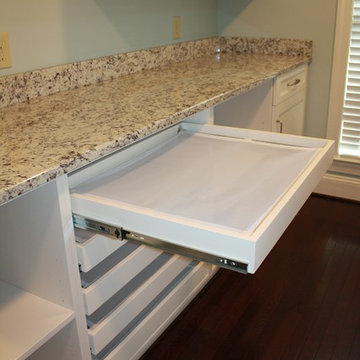
Allison Architecture
Inspiration för stora klassiska parallella tvättstugor enbart för tvätt, med luckor med infälld panel, vita skåp, granitbänkskiva, mörkt trägolv och en tvättmaskin och torktumlare bredvid varandra
Inspiration för stora klassiska parallella tvättstugor enbart för tvätt, med luckor med infälld panel, vita skåp, granitbänkskiva, mörkt trägolv och en tvättmaskin och torktumlare bredvid varandra
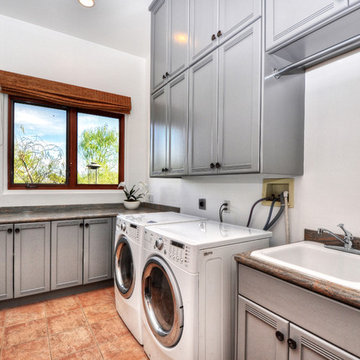
Bowman Group Architectural Photography
Inspiration för stora klassiska l-formade tvättstugor enbart för tvätt, med släta luckor, grå skåp, granitbänkskiva, beige väggar, klinkergolv i keramik och en tvättmaskin och torktumlare bredvid varandra
Inspiration för stora klassiska l-formade tvättstugor enbart för tvätt, med släta luckor, grå skåp, granitbänkskiva, beige väggar, klinkergolv i keramik och en tvättmaskin och torktumlare bredvid varandra

Christopher Davison, AIA
Exempel på ett mellanstort klassiskt linjärt grovkök, med luckor med upphöjd panel, vita skåp, granitbänkskiva, beige väggar, klinkergolv i porslin och en tvättmaskin och torktumlare bredvid varandra
Exempel på ett mellanstort klassiskt linjärt grovkök, med luckor med upphöjd panel, vita skåp, granitbänkskiva, beige väggar, klinkergolv i porslin och en tvättmaskin och torktumlare bredvid varandra

AV Architects + Builders
Location: Falls Church, VA, USA
Our clients were a newly-wed couple looking to start a new life together. With a love for the outdoors and theirs dogs and cats, we wanted to create a design that wouldn’t make them sacrifice any of their hobbies or interests. We designed a floor plan to allow for comfortability relaxation, any day of the year. We added a mudroom complete with a dog bath at the entrance of the home to help take care of their pets and track all the mess from outside. We added multiple access points to outdoor covered porches and decks so they can always enjoy the outdoors, not matter the time of year. The second floor comes complete with the master suite, two bedrooms for the kids with a shared bath, and a guest room for when they have family over. The lower level offers all the entertainment whether it’s a large family room for movie nights or an exercise room. Additionally, the home has 4 garages for cars – 3 are attached to the home and one is detached and serves as a workshop for him.
The look and feel of the home is informal, casual and earthy as the clients wanted to feel relaxed at home. The materials used are stone, wood, iron and glass and the home has ample natural light. Clean lines, natural materials and simple details for relaxed casual living.
Stacy Zarin Photography

Zarrillo's
Idéer för att renovera ett litet vintage parallellt grovkök, med en undermonterad diskho, skåp i shakerstil, vita skåp, granitbänkskiva, marmorgolv och tvättmaskin och torktumlare byggt in i ett skåp
Idéer för att renovera ett litet vintage parallellt grovkök, med en undermonterad diskho, skåp i shakerstil, vita skåp, granitbänkskiva, marmorgolv och tvättmaskin och torktumlare byggt in i ett skåp
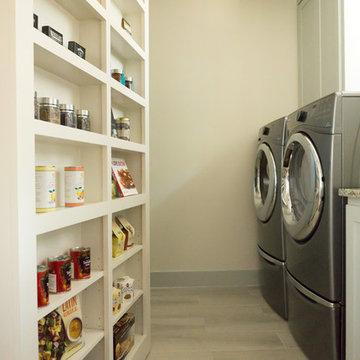
Tucked behind the pantry shelves, the laundry room can be hidden behind this secret wall when entertaining.
Built by Jenkins Custom Homes.
Modern inredning av en mellanstor linjär tvättstuga enbart för tvätt, med släta luckor, vita skåp, granitbänkskiva, vita väggar, mellanmörkt trägolv och en tvättmaskin och torktumlare bredvid varandra
Modern inredning av en mellanstor linjär tvättstuga enbart för tvätt, med släta luckor, vita skåp, granitbänkskiva, vita väggar, mellanmörkt trägolv och en tvättmaskin och torktumlare bredvid varandra

Three apartments were combined to create this 7 room home in Manhattan's West Village for a young couple and their three small girls. A kids' wing boasts a colorful playroom, a butterfly-themed bedroom, and a bath. The parents' wing includes a home office for two (which also doubles as a guest room), two walk-in closets, a master bedroom & bath. A family room leads to a gracious living/dining room for formal entertaining. A large eat-in kitchen and laundry room complete the space. Integrated lighting, audio/video and electric shades make this a modern home in a classic pre-war building.
Photography by Peter Kubilus

The super compact laundry room was designed to use every inch of space. Counter top has plenty of room for folding and myriad cabinets and drawers make it easy to store brooms, soap, towels, etc.
Photo: Ashley Hope; AWH Photo & Design; New Orleans, LA

Foto på en liten funkis linjär liten tvättstuga, med en enkel diskho, luckor med infälld panel, vita skåp, granitbänkskiva, grå väggar, klinkergolv i keramik och en tvättpelare

Phoenix Photographic
Bild på ett mellanstort vintage beige linjärt beige grovkök, med blå skåp, en nedsänkt diskho, granitbänkskiva, beige väggar, klinkergolv i porslin, en tvättmaskin och torktumlare bredvid varandra, beiget golv och luckor med infälld panel
Bild på ett mellanstort vintage beige linjärt beige grovkök, med blå skåp, en nedsänkt diskho, granitbänkskiva, beige väggar, klinkergolv i porslin, en tvättmaskin och torktumlare bredvid varandra, beiget golv och luckor med infälld panel

Denash photography, Designed by Jenny Rausch C.K.D
This fabulous laundry room is a favorite. The distressed cabinetry with tumbled stone floor and custom piece of furniture sets it apart from any traditional laundry room. Bead board walls, granite countertop, beautiful blue gray washer dryer built in. The under counter laundry with folding area and dry sink are highly functional for any homeowner.

Jenna & Lauren Weiler
Idéer för ett mellanstort modernt l-format grovkök, med en undermonterad diskho, släta luckor, grå skåp, granitbänkskiva, beige väggar, laminatgolv, en tvättpelare och flerfärgat golv
Idéer för ett mellanstort modernt l-format grovkök, med en undermonterad diskho, släta luckor, grå skåp, granitbänkskiva, beige väggar, laminatgolv, en tvättpelare och flerfärgat golv

This oversized laundry room has a huge window to make this space bright and airy. Three walls of cabinets and folding counters makes laundry day a breeze. Upper cabinets provides easy additional storage. Photo by Spacecrafting
5 362 foton på tvättstuga, med granitbänkskiva och bänkskiva i glas
2