86 foton på tvättstuga, med granitbänkskiva och beige stänkskydd
Sortera efter:
Budget
Sortera efter:Populärt i dag
21 - 40 av 86 foton
Artikel 1 av 3
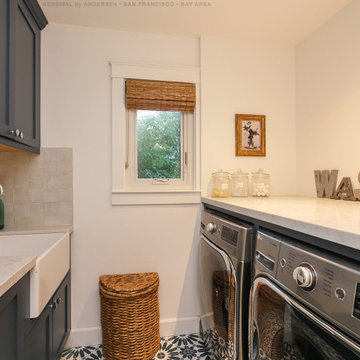
Gorgeous laundry room with new casement window we installed. This lovely space farmhouse sink and lots of storage space looks great with this new replacement window we installed. Get started replacing your windows with Renewal by Andersen of San Francisco serving the entire Bay Area.
Find out more about replacing your home windows -- Contact Us Today! 844-245-2799

Mike and Stacy moved to the country to be around the rolling landscape and feed the birds outside their Hampshire country home. After living in the home for over ten years, they knew exactly what they wanted to renovate their 1980’s two story once their children moved out. It all started with the desire to open up the floor plan, eliminating constricting walls around the dining room and the eating area that they didn’t plan to use once they had access to what used to be a formal dining room.
They wanted to enhance the already warm country feel their home already had, with some warm hickory cabinets and casual granite counter tops. When removing the pantry and closet between the kitchen and the laundry room, the new design now just flows from the kitchen directly into the smartly appointed laundry area and adjacent powder room.
The new eat in kitchen bar is frequented by guests and grand-children, and the original dining table area can be accessed on a daily basis in the new open space. One instant sensation experienced by anyone entering the front door is the bright light that now transpires from the front of the house clear through the back; making the entire first floor feel free flowing and inviting.
Photo Credits- Joe Nowak
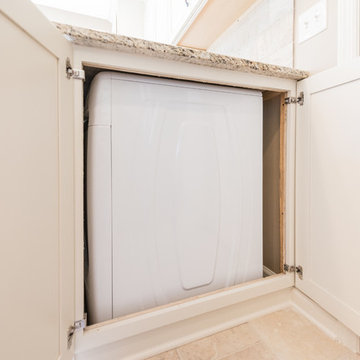
Natan Shar, Bham Tours
Idéer för en liten klassisk parallell tvättstuga, med en dubbel diskho, luckor med upphöjd panel, vita skåp, granitbänkskiva, beige stänkskydd, stänkskydd i porslinskakel och klinkergolv i porslin
Idéer för en liten klassisk parallell tvättstuga, med en dubbel diskho, luckor med upphöjd panel, vita skåp, granitbänkskiva, beige stänkskydd, stänkskydd i porslinskakel och klinkergolv i porslin
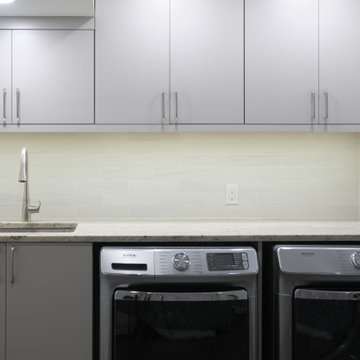
Idéer för små funkis linjära beige små tvättstugor, med en undermonterad diskho, släta luckor, grå skåp, granitbänkskiva, beige stänkskydd, stänkskydd i marmor, vita väggar och en tvättmaskin och torktumlare bredvid varandra

Inspiration för mellanstora klassiska linjära beige tvättstugor enbart för tvätt, med luckor med upphöjd panel, skåp i slitet trä, granitbänkskiva, beige stänkskydd, beige väggar, klinkergolv i porslin, en tvättmaskin och torktumlare bredvid varandra och brunt golv

Interior remodel Kitchen, ½ Bath, Utility, Family, Foyer, Living, Fireplace, Porte-Cochere, Rear Porch
Porte-Cochere Removed Privacy wall opening the entire main entrance area. Add cultured Stone to Columns base.
Foyer Entry Removed Walls, Halls, Storage, Utility to open into great room that flows into Kitchen and Dining.
Dining Fireplace was completely rebuilt and finished with cultured stone. New hardwood flooring. Large Fan.
Kitchen all new Custom Stained Cabinets with Under Cabinet and Interior lighting and Seeded Glass. New Tops, Backsplash, Island, Farm sink and Appliances that includes Gas oven and undercounter Icemaker.
Utility Space created. New Tops, Farm sink, Cabinets, Wood floor, Entry.
Back Patio finished with Extra large fans and Extra-large dog door.
Materials
Fireplace & Columns Cultured Stone
Counter tops 3 CM Bianco Antico Granite with 2” Mitered Edge
Flooring Karndean Van Gogh Ridge Core SCB99 Reclaimed Redwood
Backsplash Herringbone EL31 Beige 1X3
Kohler 6489-0 White Cast Iron Whitehaven Farm Sink

Foto på en stor funkis svarta tvättstuga enbart för tvätt, med en rustik diskho, släta luckor, grå skåp, granitbänkskiva, beige stänkskydd, beige väggar, klinkergolv i terrakotta och en tvättmaskin och torktumlare bredvid varandra
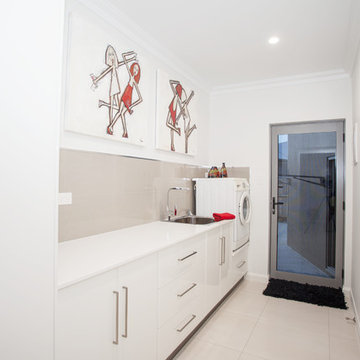
Kath Heke Photography
Foto på en mellanstor funkis vita linjär tvättstuga enbart för tvätt, med en enkel diskho, vita skåp, vita väggar, släta luckor, granitbänkskiva, beige stänkskydd, stänkskydd i keramik, klinkergolv i keramik och vitt golv
Foto på en mellanstor funkis vita linjär tvättstuga enbart för tvätt, med en enkel diskho, vita skåp, vita väggar, släta luckor, granitbänkskiva, beige stänkskydd, stänkskydd i keramik, klinkergolv i keramik och vitt golv
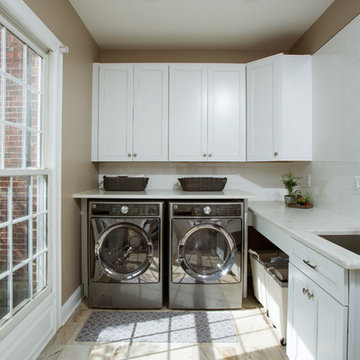
LED recess lights, large scale pendent lights, indirect and direct lighting spruced us this kitchen that has large scale appliances, such as a large fridge, charging station, ice maker fridge and lots of glass break front cabinetry, big serving islands, such as a large L-shape parameter island with seating capacity of eight with yet a large middle island with big counter, prep sink, microwave and steps away from the massive professional stove. A large scale decorative hood over the gorgeously laid stone tile back-splash and pot filler have created the main focal point for this kitchen.
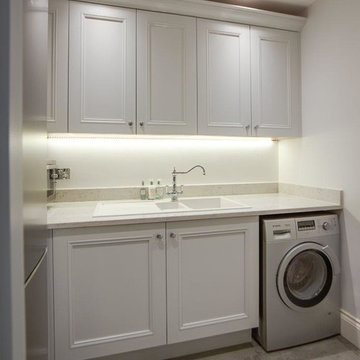
Modern inredning av en mellanstor u-formad tvättstuga, med en nedsänkt diskho, skåp i shakerstil, beige skåp, granitbänkskiva, beige stänkskydd, glaspanel som stänkskydd, skiffergolv och beiget golv
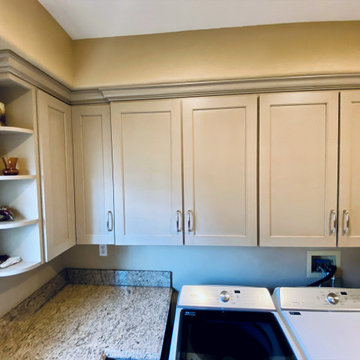
Elegant traditional style home with some old world and Italian touches and materials and warm inviting tones.
Foto på en mellanstor vintage beige u-formad tvättstuga enbart för tvätt, med en undermonterad diskho, luckor med infälld panel, beige skåp, granitbänkskiva, beige stänkskydd, stänkskydd i sten, beige väggar, klinkergolv i porslin, en tvättmaskin och torktumlare bredvid varandra och beiget golv
Foto på en mellanstor vintage beige u-formad tvättstuga enbart för tvätt, med en undermonterad diskho, luckor med infälld panel, beige skåp, granitbänkskiva, beige stänkskydd, stänkskydd i sten, beige väggar, klinkergolv i porslin, en tvättmaskin och torktumlare bredvid varandra och beiget golv
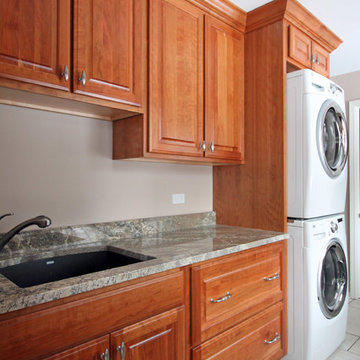
photos by Jennifer Oliver
Klassisk inredning av en stor tvättstuga, med en undermonterad diskho, luckor med upphöjd panel, skåp i mellenmörkt trä, granitbänkskiva, beige stänkskydd, stänkskydd i stenkakel och klinkergolv i porslin
Klassisk inredning av en stor tvättstuga, med en undermonterad diskho, luckor med upphöjd panel, skåp i mellenmörkt trä, granitbänkskiva, beige stänkskydd, stänkskydd i stenkakel och klinkergolv i porslin

Mike and Stacy moved to the country to be around the rolling landscape and feed the birds outside their Hampshire country home. After living in the home for over ten years, they knew exactly what they wanted to renovate their 1980’s two story once their children moved out. It all started with the desire to open up the floor plan, eliminating constricting walls around the dining room and the eating area that they didn’t plan to use once they had access to what used to be a formal dining room.
They wanted to enhance the already warm country feel their home already had, with some warm hickory cabinets and casual granite counter tops. When removing the pantry and closet between the kitchen and the laundry room, the new design now just flows from the kitchen directly into the smartly appointed laundry area and adjacent powder room.
The new eat in kitchen bar is frequented by guests and grand-children, and the original dining table area can be accessed on a daily basis in the new open space. One instant sensation experienced by anyone entering the front door is the bright light that now transpires from the front of the house clear through the back; making the entire first floor feel free flowing and inviting.
Photo Credits- Joe Nowak
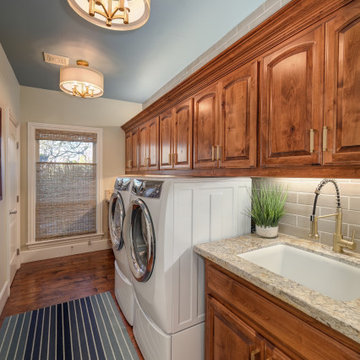
Laundry room with brass accents, subway tile, granite countertops, dual chandeliers, custom art, blue accent.
Idéer för mellanstora vintage beige tvättstugor, med en enkel diskho, luckor med upphöjd panel, skåp i mellenmörkt trä, granitbänkskiva, beige stänkskydd, stänkskydd i keramik, beige väggar, mörkt trägolv, en tvättmaskin och torktumlare bredvid varandra och brunt golv
Idéer för mellanstora vintage beige tvättstugor, med en enkel diskho, luckor med upphöjd panel, skåp i mellenmörkt trä, granitbänkskiva, beige stänkskydd, stänkskydd i keramik, beige väggar, mörkt trägolv, en tvättmaskin och torktumlare bredvid varandra och brunt golv
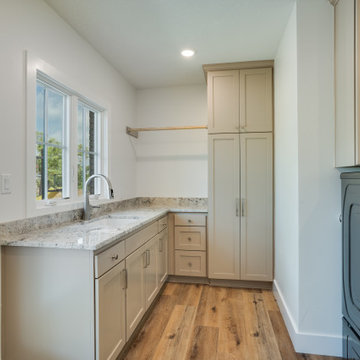
Taupe cabinets, hanging racks, laundry sink overlooking backyard and lots of cabinetry.
Inspiration för en mellanstor lantlig beige l-formad beige tvättstuga enbart för tvätt, med skåp i shakerstil, beige skåp, granitbänkskiva, beige stänkskydd, vita väggar, ljust trägolv, en tvättmaskin och torktumlare bredvid varandra och brunt golv
Inspiration för en mellanstor lantlig beige l-formad beige tvättstuga enbart för tvätt, med skåp i shakerstil, beige skåp, granitbänkskiva, beige stänkskydd, vita väggar, ljust trägolv, en tvättmaskin och torktumlare bredvid varandra och brunt golv
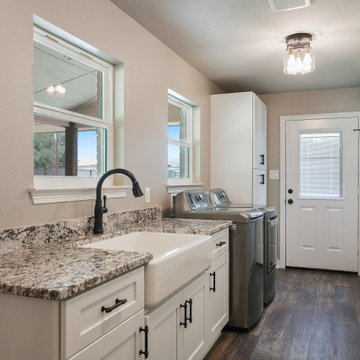
Interior remodel Kitchen, ½ Bath, Utility, Family, Foyer, Living, Fireplace, Porte-Cochere, Rear Porch
Porte-Cochere Removed Privacy wall opening the entire main entrance area. Add cultured Stone to Columns base.
Foyer Entry Removed Walls, Halls, Storage, Utility to open into great room that flows into Kitchen and Dining.
Dining Fireplace was completely rebuilt and finished with cultured stone. New hardwood flooring. Large Fan.
Kitchen all new Custom Stained Cabinets with Under Cabinet and Interior lighting and Seeded Glass. New Tops, Backsplash, Island, Farm sink and Appliances that includes Gas oven and undercounter Icemaker.
Utility Space created. New Tops, Farm sink, Cabinets, Wood floor, Entry.
Back Patio finished with Extra large fans and Extra-large dog door.
Materials
Fireplace & Columns Cultured Stone
Counter tops 3 CM Bianco Antico Granite with 2” Mitered Edge
Flooring Karndean Van Gogh Ridge Core SCB99 Reclaimed Redwood
Backsplash Herringbone EL31 Beige 1X3
Kohler 6489-0 White Cast Iron Whitehaven Farm Sink
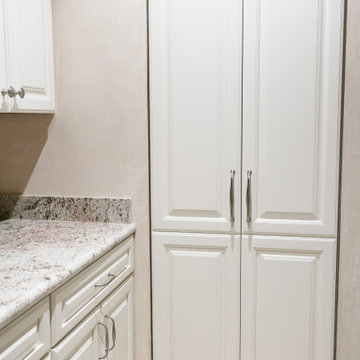
Walk-through
Bild på en mellanstor medelhavsstil beige parallell beige tvättstuga enbart för tvätt, med en undermonterad diskho, luckor med upphöjd panel, vita skåp, granitbänkskiva, beige stänkskydd, beige väggar, kalkstensgolv, en tvättmaskin och torktumlare bredvid varandra och beiget golv
Bild på en mellanstor medelhavsstil beige parallell beige tvättstuga enbart för tvätt, med en undermonterad diskho, luckor med upphöjd panel, vita skåp, granitbänkskiva, beige stänkskydd, beige väggar, kalkstensgolv, en tvättmaskin och torktumlare bredvid varandra och beiget golv
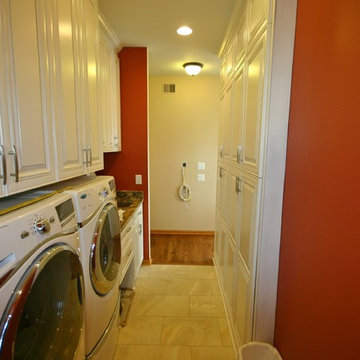
After
Idéer för små funkis linjära grovkök, med en undermonterad diskho, luckor med upphöjd panel, vita skåp, granitbänkskiva, beige stänkskydd, stänkskydd i stenkakel, klinkergolv i porslin, röda väggar och en tvättmaskin och torktumlare bredvid varandra
Idéer för små funkis linjära grovkök, med en undermonterad diskho, luckor med upphöjd panel, vita skåp, granitbänkskiva, beige stänkskydd, stänkskydd i stenkakel, klinkergolv i porslin, röda väggar och en tvättmaskin och torktumlare bredvid varandra
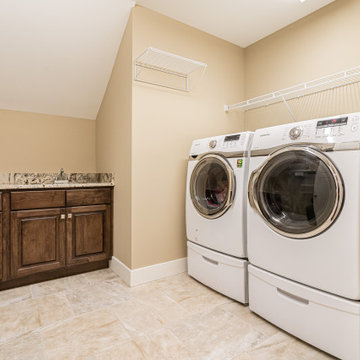
Large laundry room with sink and lots of storage.
Idéer för en stor lantlig beige l-formad tvättstuga enbart för tvätt, med en nedsänkt diskho, luckor med upphöjd panel, granitbänkskiva, beige stänkskydd, beige väggar, klinkergolv i keramik, en tvättmaskin och torktumlare bredvid varandra och beiget golv
Idéer för en stor lantlig beige l-formad tvättstuga enbart för tvätt, med en nedsänkt diskho, luckor med upphöjd panel, granitbänkskiva, beige stänkskydd, beige väggar, klinkergolv i keramik, en tvättmaskin och torktumlare bredvid varandra och beiget golv
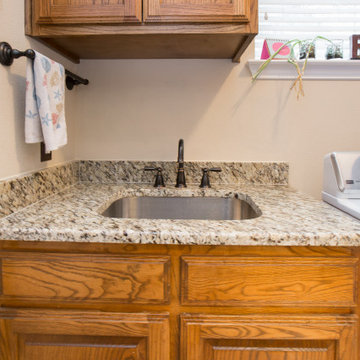
Exempel på en klassisk beige beige tvättstuga, med en enkel diskho, granitbänkskiva och beige stänkskydd
86 foton på tvättstuga, med granitbänkskiva och beige stänkskydd
2