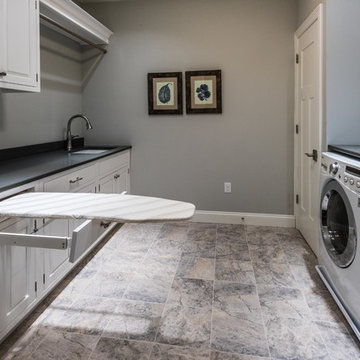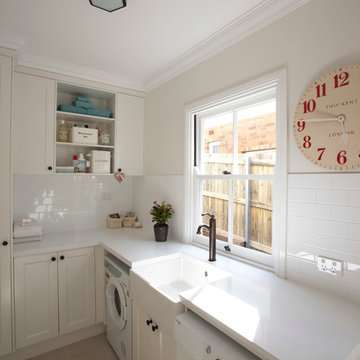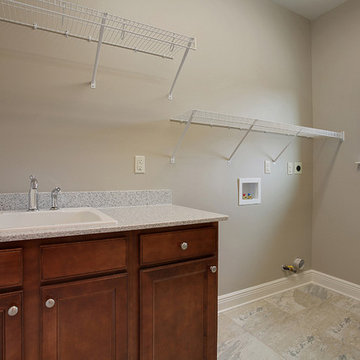1 443 foton på tvättstuga, med granitbänkskiva och klinkergolv i keramik
Sortera efter:
Budget
Sortera efter:Populärt i dag
1 - 20 av 1 443 foton
Artikel 1 av 3

Glen Doone Photography
Exempel på en liten modern parallell tvättstuga enbart för tvätt, med en rustik diskho, vita skåp, granitbänkskiva, beige väggar, en tvättmaskin och torktumlare bredvid varandra, beiget golv, klinkergolv i keramik och skåp i shakerstil
Exempel på en liten modern parallell tvättstuga enbart för tvätt, med en rustik diskho, vita skåp, granitbänkskiva, beige väggar, en tvättmaskin och torktumlare bredvid varandra, beiget golv, klinkergolv i keramik och skåp i shakerstil

Exempel på en mellanstor modern svarta linjär svart tvättstuga enbart för tvätt, med skåp i shakerstil, vita skåp, granitbänkskiva, flerfärgade väggar, klinkergolv i keramik, en tvättmaskin och torktumlare bredvid varandra och grått golv

Idéer för ett svart u-format grovkök, med en undermonterad diskho, luckor med infälld panel, vita skåp, granitbänkskiva, vita väggar, klinkergolv i keramik, en tvättmaskin och torktumlare bredvid varandra och svart golv

Inspiration för stora klassiska u-formade grått grovkök, med vita skåp, granitbänkskiva, flerfärgade väggar, klinkergolv i keramik, en tvättmaskin och torktumlare bredvid varandra och grått golv

Idéer för att renovera en mellanstor funkis svarta l-formad svart tvättstuga enbart för tvätt, med luckor med infälld panel, gröna skåp, granitbänkskiva, vita väggar, klinkergolv i keramik, en tvättmaskin och torktumlare bredvid varandra, grått golv och en nedsänkt diskho

Main Line Kitchen Design's unique business model allows our customers to work with the most experienced designers and get the most competitive kitchen cabinet pricing.
How does Main Line Kitchen Design offer the best designs along with the most competitive kitchen cabinet pricing? We are a more modern and cost effective business model. We are a kitchen cabinet dealer and design team that carries the highest quality kitchen cabinetry, is experienced, convenient, and reasonable priced. Our five award winning designers work by appointment only, with pre-qualified customers, and only on complete kitchen renovations.
Our designers are some of the most experienced and award winning kitchen designers in the Delaware Valley. We design with and sell 8 nationally distributed cabinet lines. Cabinet pricing is slightly less than major home centers for semi-custom cabinet lines, and significantly less than traditional showrooms for custom cabinet lines.
After discussing your kitchen on the phone, first appointments always take place in your home, where we discuss and measure your kitchen. Subsequent appointments usually take place in one of our offices and selection centers where our customers consider and modify 3D designs on flat screen TV's. We can also bring sample doors and finishes to your home and make design changes on our laptops in 20-20 CAD with you, in your own kitchen.
Call today! We can estimate your kitchen project from soup to nuts in a 15 minute phone call and you can find out why we get the best reviews on the internet. We look forward to working with you.
As our company tag line says:
"The world of kitchen design is changing..."

This long narrow laundry room was transformed into amazing storage for a family with 3 baseball playing boys. Lots of storage for sports equipment and shoes and a beautiful dedicated laundry area.

James Meyer Photography
Inredning av en retro mellanstor svarta linjär svart tvättstuga, med en undermonterad diskho, skåp i mörkt trä, granitbänkskiva, grå väggar, klinkergolv i keramik, en tvättmaskin och torktumlare bredvid varandra, grått golv och öppna hyllor
Inredning av en retro mellanstor svarta linjär svart tvättstuga, med en undermonterad diskho, skåp i mörkt trä, granitbänkskiva, grå väggar, klinkergolv i keramik, en tvättmaskin och torktumlare bredvid varandra, grått golv och öppna hyllor

Darby Kate Photography
Lantlig inredning av en stor svarta parallell svart tvättstuga enbart för tvätt, med en rustik diskho, skåp i shakerstil, vita skåp, granitbänkskiva, vita väggar, klinkergolv i keramik, en tvättmaskin och torktumlare bredvid varandra och grått golv
Lantlig inredning av en stor svarta parallell svart tvättstuga enbart för tvätt, med en rustik diskho, skåp i shakerstil, vita skåp, granitbänkskiva, vita väggar, klinkergolv i keramik, en tvättmaskin och torktumlare bredvid varandra och grått golv

Photo taken as you walk into the Laundry Room from the Garage. Doorway to Kitchen is to the immediate right in photo. Photo tile mural (from The Tile Mural Store www.tilemuralstore.com ) behind the sink was used to evoke nature and waterfowl on the nearby Chesapeake Bay, as well as an entry focal point of interest for the room.
Photo taken by homeowner.

Liz Andrews Photography and Design
Inspiration för mellanstora moderna parallella vitt tvättstugor enbart för tvätt, med en undermonterad diskho, släta luckor, vita väggar, en tvättmaskin och torktumlare bredvid varandra, skåp i ljust trä, granitbänkskiva, vitt stänkskydd, stänkskydd i keramik, klinkergolv i keramik och vitt golv
Inspiration för mellanstora moderna parallella vitt tvättstugor enbart för tvätt, med en undermonterad diskho, släta luckor, vita väggar, en tvättmaskin och torktumlare bredvid varandra, skåp i ljust trä, granitbänkskiva, vitt stänkskydd, stänkskydd i keramik, klinkergolv i keramik och vitt golv

With a panoramic back deck overlooking downtown Asheville, this home is positioned on a sloping such that there is ample, level driveway, and plenty of windows to take in the long-range mountain views. Open interior spaces and lots of lighting and ample master closet space were important to these clients.
A practical, dog-washing station in the mudroom doubles as a handy rinse-off spot for muddy shoes or boots.

Functional Mudroom & Laundry Combo
Klassisk inredning av ett mellanstort grovkök, med en undermonterad diskho, skåp i shakerstil, vita skåp, granitbänkskiva, grå väggar, klinkergolv i keramik, en tvättpelare och grått golv
Klassisk inredning av ett mellanstort grovkök, med en undermonterad diskho, skåp i shakerstil, vita skåp, granitbänkskiva, grå väggar, klinkergolv i keramik, en tvättpelare och grått golv

Let there be light. There will be in this sunny style designed to capture amazing views as well as every ray of sunlight throughout the day. Architectural accents of the past give this modern barn-inspired design a historical look and importance. Custom details enhance both the exterior and interior, giving this home real curb appeal. Decorative brackets and large windows surround the main entrance, welcoming friends and family to the handsome board and batten exterior, which also features a solid stone foundation, varying symmetrical roof lines with interesting pitches, trusses, and a charming cupola over the garage. Once inside, an open floor plan provides both elegance and ease. A central foyer leads into the 2,700-square-foot main floor and directly into a roomy 18 by 19-foot living room with a natural fireplace and soaring ceiling heights open to the second floor where abundant large windows bring the outdoors in. Beyond is an approximately 200 square foot screened porch that looks out over the verdant backyard. To the left is the dining room and open-plan family-style kitchen, which, at 16 by 14-feet, has space to accommodate both everyday family and special occasion gatherings. Abundant counter space, a central island and nearby pantry make it as convenient as it is attractive. Also on this side of the floor plan is the first-floor laundry and a roomy mudroom sure to help you keep your family organized. The plan’s right side includes more private spaces, including a large 12 by 17-foot master bedroom suite with natural fireplace, master bath, sitting area and walk-in closet, and private study/office with a large file room. The 1,100-square foot second level includes two spacious family bedrooms and a cozy 10 by 18-foot loft/sitting area. More fun awaits in the 1,600-square-foot lower level, with an 8 by 12-foot exercise room, a hearth room with fireplace, a billiards and refreshment space and a large home theater.

With a design inspired by using sustainable materials, the owner of this contemporary home in Haughton, LA, wanted to achieve a modern exterior without sacrificing thermal performance and energy efficiency. The architect’s design called for spacious, light-filled rooms with walls of windows and doors to showcase the homeowner’s art collection. LEED® was also considered during the design and construction of the home. Critical to the project’s success was window availability with short lead times.

Design/Build custom home in Hummelstown, PA. This transitional style home features a timeless design with on-trend finishes and features. An outdoor living retreat features a pool, landscape lighting, playground, outdoor seating, and more.

Location: Bethesda, MD, USA
This total revamp turned out better than anticipated leaving the clients thrilled with the outcome.
Finecraft Contractors, Inc.
Interior Designer: Anna Cave
Susie Soleimani Photography
Blog: http://graciousinteriors.blogspot.com/2016/07/from-cellar-to-stellar-lower-level.html

Idéer för ett mellanstort modernt l-format grovkök, med en rustik diskho, luckor med infälld panel, vita skåp, granitbänkskiva, vita väggar, klinkergolv i keramik och en tvättmaskin och torktumlare bredvid varandra

Idéer för att renovera ett mellanstort vintage l-format grovkök, med luckor med glaspanel, skåp i rostfritt stål, granitbänkskiva, beige väggar, klinkergolv i keramik och en tvättmaskin och torktumlare bredvid varandra

Idéer för en klassisk linjär tvättstuga enbart för tvätt, med en nedsänkt diskho, luckor med infälld panel, skåp i mellenmörkt trä, granitbänkskiva, grå väggar, klinkergolv i keramik och en tvättmaskin och torktumlare bredvid varandra
1 443 foton på tvättstuga, med granitbänkskiva och klinkergolv i keramik
1