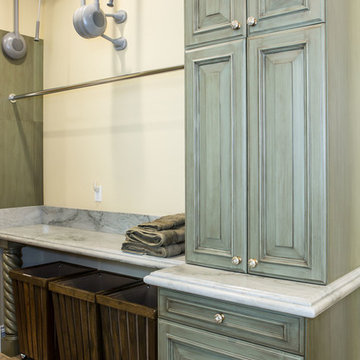127 foton på tvättstuga, med gröna skåp och beiget golv
Sortera efter:
Budget
Sortera efter:Populärt i dag
61 - 80 av 127 foton
Artikel 1 av 3
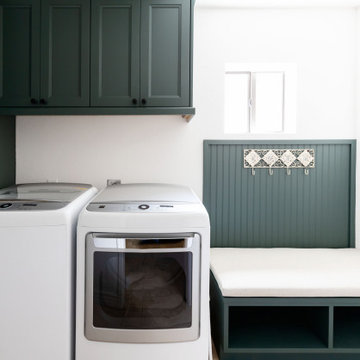
This Spanish influenced Modern Farmhouse style Kitchen incorporates a variety of textures and finishes to create a calming and functional space to entertain a houseful of guests. The extra large island is in an historic Sherwin Williams green with banquette seating at the end. It provides ample storage and countertop space to prep food and hang around with family. The surrounding wall cabinets are a shade of white that gives contrast to the walls while maintaining a bright and airy feel to the space. Matte black hardware is used on all of the cabinetry to give a cohesive feel. The countertop is a Cambria quartz with grey veining that adds visual interest and warmth to the kitchen that plays well with the white washed brick backsplash. The brick backsplash gives an authentic feel to the room and is the perfect compliment to the deco tile behind the range. The pendant lighting over the island and wall sconce over the kitchen sink add a personal touch and finish while the use of glass globes keeps them from interfering with the open feel of the space and allows the chandelier over the dining table to be the focal lighting fixture.
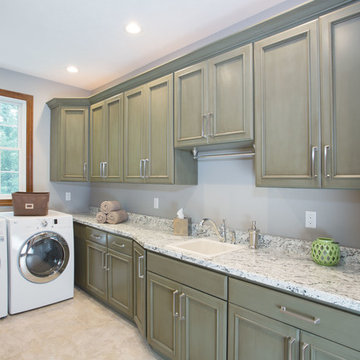
Inspiration för en stor vintage l-formad tvättstuga enbart för tvätt, med gröna skåp, grå väggar, en tvättmaskin och torktumlare bredvid varandra, en nedsänkt diskho, luckor med infälld panel, granitbänkskiva, kalkstensgolv och beiget golv
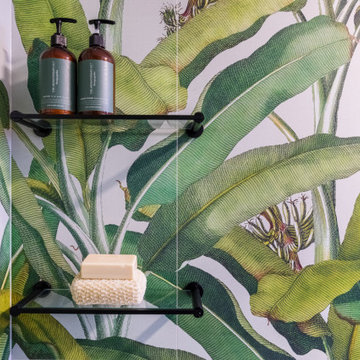
Exempel på ett stort modernt vit u-format vitt grovkök med garderob, med beiget golv, en allbänk, släta luckor, gröna skåp, grönt stänkskydd, stänkskydd i keramik, vita väggar och klinkergolv i keramik
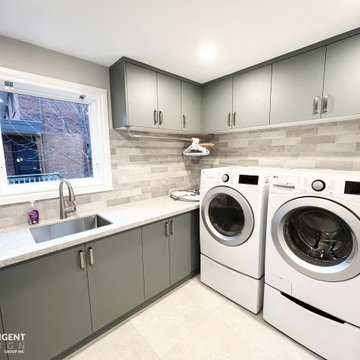
Inredning av en grå grått tvättstuga, med en undermonterad diskho, släta luckor, gröna skåp, bänkskiva i kvarts, grått stänkskydd, stänkskydd i keramik, grå väggar, klinkergolv i keramik, en tvättmaskin och torktumlare bredvid varandra och beiget golv
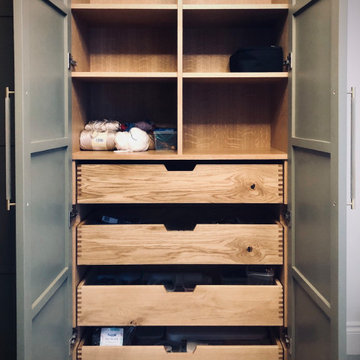
Open cabinet with handmade oak drawers and shelving.
Exempel på ett litet modernt vit l-format vitt grovkök, med en integrerad diskho, luckor med infälld panel, gröna skåp, bänkskiva i kvartsit, vita väggar, klinkergolv i keramik, tvättmaskin och torktumlare byggt in i ett skåp och beiget golv
Exempel på ett litet modernt vit l-format vitt grovkök, med en integrerad diskho, luckor med infälld panel, gröna skåp, bänkskiva i kvartsit, vita väggar, klinkergolv i keramik, tvättmaskin och torktumlare byggt in i ett skåp och beiget golv
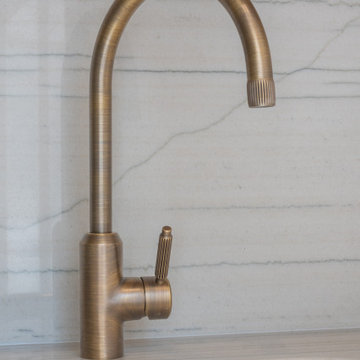
The choice of this brushed brass Plaank tap was not only driven by its stunning beauty but also served as a subtle nod to the exquisite fluted details present in the kitchen design.
Beyond its aesthetic appeal, this tap was selected for its outstanding functional excellence, guaranteeing optimal efficiency in the midst of everyday chores.
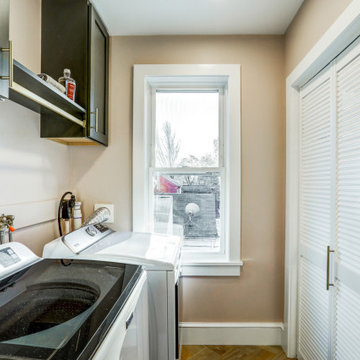
Laundry room in primary bathroom remodel
Foto på en mellanstor funkis linjär liten tvättstuga, med luckor med infälld panel, gröna skåp, vinylgolv och beiget golv
Foto på en mellanstor funkis linjär liten tvättstuga, med luckor med infälld panel, gröna skåp, vinylgolv och beiget golv
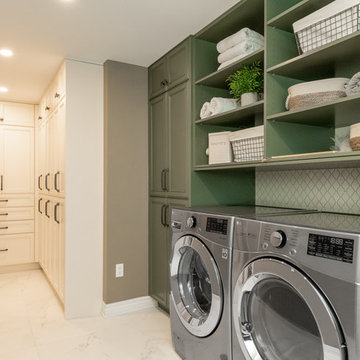
A farmhouse laundry sink adds charm and is perfect for soaking clothes - and for washing the homeowner's small dog. A combination of closed and open storage creates visual interest while providing easy access to items used most.
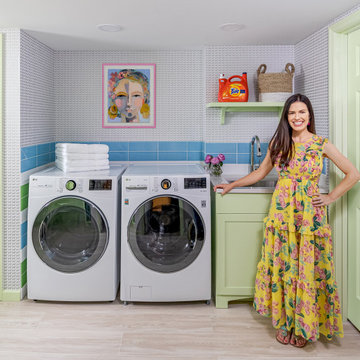
Laundry rooms are where function and fun come to play together! We love designing laundry rooms with plenty of space to hang dry and fold, with fun details such as this wallpaper—featuring tiny silver doggies!
Basement build out to create a new laundry room in unfinished area. Floor plan layout and full design including cabinetry and finishes. Full gut and redesign of bathroom. Design includes plumbing, cabinetry, tile, sink, wallpaper, lighting, and accessories.
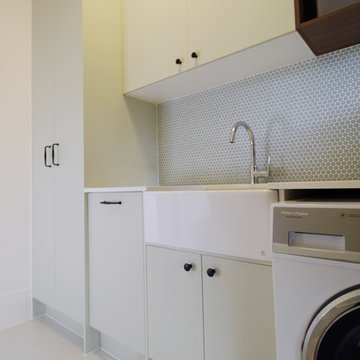
Plenty of storage space for cleaning products and the integrated washing basket.
Photos by Brisbane Kitchens and Bathrooms
Bild på en mellanstor funkis vita linjär vitt tvättstuga enbart för tvätt, med en rustik diskho, släta luckor, gröna skåp, bänkskiva i kvarts, vita väggar, klinkergolv i porslin och beiget golv
Bild på en mellanstor funkis vita linjär vitt tvättstuga enbart för tvätt, med en rustik diskho, släta luckor, gröna skåp, bänkskiva i kvarts, vita väggar, klinkergolv i porslin och beiget golv
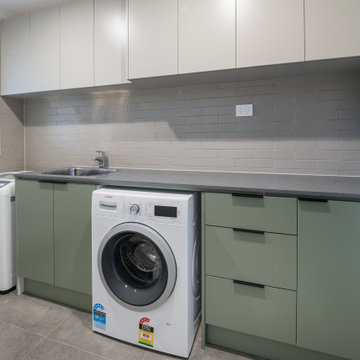
Idéer för mellanstora funkis linjära grått tvättstugor enbart för tvätt, med en nedsänkt diskho, släta luckor, gröna skåp, bänkskiva i kalksten, vita väggar, klinkergolv i terrakotta, en tvättmaskin och torktumlare bredvid varandra och beiget golv
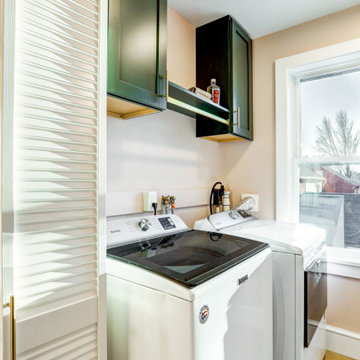
Laundry room in primary bathroom remodel
Inspiration för mellanstora moderna linjära små tvättstugor, med luckor med infälld panel, gröna skåp, vinylgolv och beiget golv
Inspiration för mellanstora moderna linjära små tvättstugor, med luckor med infälld panel, gröna skåp, vinylgolv och beiget golv
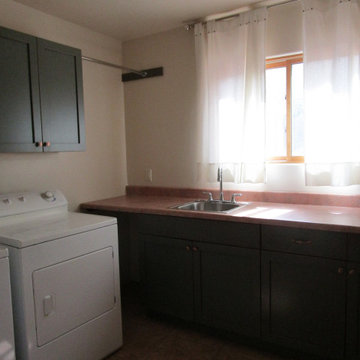
Remodeled laundry room had sink, window and cabinetry with remodel we added powder bath using sliding glass barn doors and installed Travertine floor tile, custom shelving
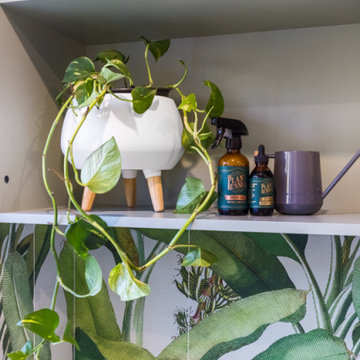
Exempel på ett stort modernt vit u-format vitt grovkök med garderob, med en allbänk, släta luckor, gröna skåp, grönt stänkskydd, stänkskydd i keramik, vita väggar, klinkergolv i keramik och beiget golv

Rénovation complète d'une maison de village à Aix-en-Provence. Redistribution des espaces. Création : d'une entrée avec banquette et rangement ainsi qu'une buanderie.
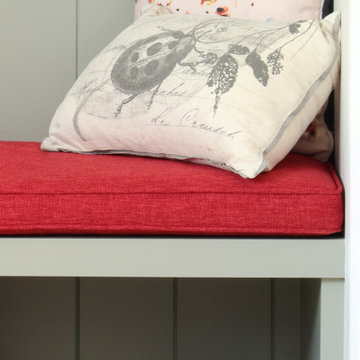
View of mudroom bench seat with timber wall panelling.
Inspiration för mellanstora vitt grovkök, med en rustik diskho, gröna skåp, vitt stänkskydd, gröna väggar, mellanmörkt trägolv och beiget golv
Inspiration för mellanstora vitt grovkök, med en rustik diskho, gröna skåp, vitt stänkskydd, gröna väggar, mellanmörkt trägolv och beiget golv
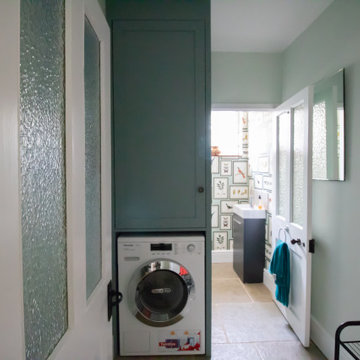
Inspiration för ett vintage parallellt grovkök, med skåp i shakerstil, gröna skåp, kalkstensgolv, en tvättpelare och beiget golv
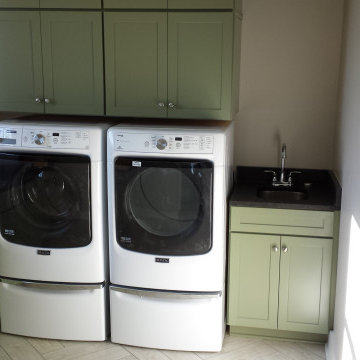
Custom Laundry room cabinetry with lots of storage and cleaning area.
Foto på en stor lantlig svarta tvättstuga, med en undermonterad diskho, skåp i shakerstil, gröna skåp, beige väggar, klinkergolv i keramik, en tvättmaskin och torktumlare bredvid varandra och beiget golv
Foto på en stor lantlig svarta tvättstuga, med en undermonterad diskho, skåp i shakerstil, gröna skåp, beige väggar, klinkergolv i keramik, en tvättmaskin och torktumlare bredvid varandra och beiget golv
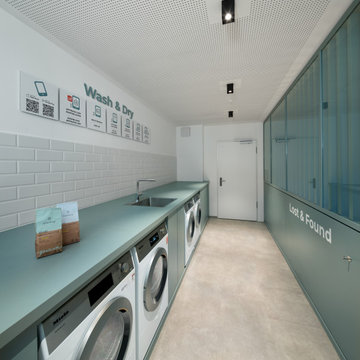
Waschraum
Inspiration för moderna linjära grönt tvättstugor enbart för tvätt, med en integrerad diskho, gröna skåp, träbänkskiva, beige stänkskydd, stänkskydd i keramik, gröna väggar, klinkergolv i keramik, en tvättmaskin och torktumlare bredvid varandra och beiget golv
Inspiration för moderna linjära grönt tvättstugor enbart för tvätt, med en integrerad diskho, gröna skåp, träbänkskiva, beige stänkskydd, stänkskydd i keramik, gröna väggar, klinkergolv i keramik, en tvättmaskin och torktumlare bredvid varandra och beiget golv
127 foton på tvättstuga, med gröna skåp och beiget golv
4
