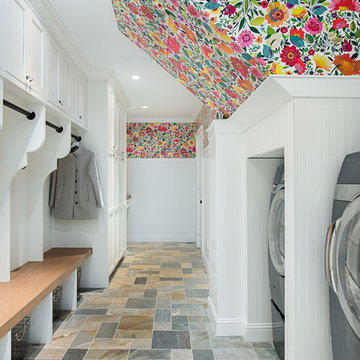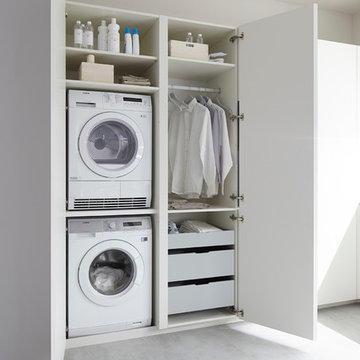19 618 foton på tvättstuga, med gröna skåp och vita skåp
Sortera efter:
Budget
Sortera efter:Populärt i dag
41 - 60 av 19 618 foton
Artikel 1 av 3

This master bath was dark and dated. Although a large space, the area felt small and obtrusive. By removing the columns and step up, widening the shower and creating a true toilet room I was able to give the homeowner a truly luxurious master retreat. (check out the before pictures at the end) The ceiling detail was the icing on the cake! It follows the angled wall of the shower and dressing table and makes the space seem so much larger than it is. The homeowners love their Nantucket roots and wanted this space to reflect that.

Margaret Wright
Inspiration för maritima svart tvättstugor enbart för tvätt, med en undermonterad diskho, luckor med profilerade fronter, vita skåp, en tvättmaskin och torktumlare bredvid varandra och grått golv
Inspiration för maritima svart tvättstugor enbart för tvätt, med en undermonterad diskho, luckor med profilerade fronter, vita skåp, en tvättmaskin och torktumlare bredvid varandra och grått golv

Inspiration för klassiska linjära tvättstugor, med en undermonterad diskho, skåp i shakerstil, gröna skåp, vita väggar, en tvättmaskin och torktumlare bredvid varandra och vitt golv

Picture Perfect House
Idéer för stora vintage parallella grovkök, med släta luckor, vita skåp, grå väggar, mörkt trägolv och brunt golv
Idéer för stora vintage parallella grovkök, med släta luckor, vita skåp, grå väggar, mörkt trägolv och brunt golv

A newly built home in Brighton receives a full domestic cabinetry fit-out including kitchen, laundry, butler's pantry, linen cupboards, hidden study desk, bed head, laundry chute, vanities, entertainment units and several storage areas. Included here are pictures of the kitchen, laundry, entertainment unit and a hidden study desk. Smith & Smith worked with Oakley Property Group to create this beautiful home.

Photography: Ben Gebo
Idéer för ett mellanstort klassiskt grovkök, med luckor med infälld panel, vita skåp, träbänkskiva, vita väggar, ljust trägolv, en tvättmaskin och torktumlare bredvid varandra och beiget golv
Idéer för ett mellanstort klassiskt grovkök, med luckor med infälld panel, vita skåp, träbänkskiva, vita väggar, ljust trägolv, en tvättmaskin och torktumlare bredvid varandra och beiget golv

We focused a lot on the cabinetry layout and design for this functional secondary laundry space to create a extremely useful mudroom for this family.
Mudroom/Laundry
Cabinetry: Cabico Elmwood Series, Fenwick door, Dove White paint
Bench and countertop: Cabico Elmwood Series, Fenwick door, Alder in Gunstock Fudge
Hardware: Emtek Old Town clean cabinet knobs, oil rubbed bronze
Refrigerator hardware: Baldwin Severin Fayerman appliance pull in venetian bronze
Refrigerator: Dacor 24" column, panel ready
Washer/Dryer: Samsung in platinum with storage drawer pedestals
Clothing hooks: Restoration Hardware Bistro in oil rubbed bronze
Floor tile: Antique Floor Golden Sand Cleft quartzite
(Wallpaper by others)

Exempel på ett klassiskt grovkök, med luckor med upphöjd panel och vita skåp

Laundry at top of stair landing behind large sliding panels. Each panel is scribed to look like 3 individual doors with routed door pulls as a continuation of the bedroom wardrobe
Image by: Jack Lovel Photography

Cesar Rubio Photography
Bild på ett vintage svart l-format svart grovkök, med vita skåp, granitbänkskiva, ljust trägolv, en tvättmaskin och torktumlare bredvid varandra, flerfärgade väggar och luckor med infälld panel
Bild på ett vintage svart l-format svart grovkök, med vita skåp, granitbänkskiva, ljust trägolv, en tvättmaskin och torktumlare bredvid varandra, flerfärgade väggar och luckor med infälld panel

Idéer för att renovera en funkis tvättstuga, med vita skåp, vita väggar och en tvättpelare

Corey Gaffer
Foto på en liten vintage grå linjär tvättstuga enbart för tvätt, med skåp i shakerstil, vita skåp, bänkskiva i koppar, grå väggar, klinkergolv i porslin och en tvättmaskin och torktumlare bredvid varandra
Foto på en liten vintage grå linjär tvättstuga enbart för tvätt, med skåp i shakerstil, vita skåp, bänkskiva i koppar, grå väggar, klinkergolv i porslin och en tvättmaskin och torktumlare bredvid varandra

Our clients had been searching for their perfect kitchen for over a year. They had three abortive attempts to engage a kitchen supplier and had become disillusioned by vendors who wanted to mould their needs to fit with their product.
"It was a massive relief when we finally found Burlanes. From the moment we started to discuss our requirements with Lindsey we could tell that she completely understood both our needs and how Burlanes could meet them."
We needed to ensure that all the clients' specifications were met and worked together with them to achieve their dream, bespoke kitchen.

Treve Johnson Photography
Inredning av en klassisk mellanstor vita linjär vitt liten tvättstuga, med luckor med lamellpanel, vita skåp, blå väggar, en tvättmaskin och torktumlare bredvid varandra och grått golv
Inredning av en klassisk mellanstor vita linjär vitt liten tvättstuga, med luckor med lamellpanel, vita skåp, blå väggar, en tvättmaskin och torktumlare bredvid varandra och grått golv

Photo Credit Landmark Photography.
This house was designed to fit the shores of Lake Minnetonka’s Stubbs Bay. The exterior architecture has the feel of an old lake cottage home that’s been there for a century with modern day finishes. The interior has large Marvin windows with expansive views of the lake, walnut floors, extensive wood detailing in the custom cabinets, wainscot, beamed ceilings, and fireplace. Step out of the kitchen to a covered out door porch with phantom screens overlooking the lake. The master bedroom has a large private roof deck overlooking the lake as well. There is a private master bonus room accessed through the master closet. The four levels of the home are accessible by an elevator. The working butler’s pantry, which is accessible by both sides of the kitchen has a secondary sink, dishwasher, refrigerator, lots of storage, and yes windows for natural light, views of the lake, and air flow.

Created from a former breezeway this laundry room and mudroom is bright and cheery,
Photos by Susan Gilmore
Lantlig inredning av en mellanstor linjär tvättstuga, med en allbänk, en tvättmaskin och torktumlare bredvid varandra, luckor med infälld panel, vita skåp, bänkskiva i kvarts och klinkergolv i porslin
Lantlig inredning av en mellanstor linjär tvättstuga, med en allbänk, en tvättmaskin och torktumlare bredvid varandra, luckor med infälld panel, vita skåp, bänkskiva i kvarts och klinkergolv i porslin

Klassisk inredning av en grå linjär grått tvättstuga, med en undermonterad diskho, luckor med upphöjd panel, vita skåp, vita väggar och en tvättmaskin och torktumlare bredvid varandra

Laundry Room with raised washer and dryer. The drawers eliminate the need to bend at the waist. The cabinets are made of maple and painted white with Benjamin Moore Satin Impervo. Feel free to ask any questions! Steve Obarowski

My client wanted to be sure that her new kitchen was designed in keeping with her homes great craftsman detail. We did just that while giving her a “modern” kitchen. Windows over the sink were enlarged, and a tiny half bath and laundry closet were added tucked away from sight. We had trim customized to match the existing. Cabinets and shelving were added with attention to detail. An elegant bathroom with a new tiled shower replaced the old bathroom with tub.
Ramona d'Viola photographer

Original to the home was a beautiful stained glass window. The homeowner’s wanted to reuse it and since the laundry room had no exterior window, it was perfect. Natural light from the skylight above the back stairway filters through it and illuminates the laundry room. What was an otherwise mundane space now showcases a beautiful art piece. The room also features one of Cambria’s newest counter top colors, Parys. The rich blue and gray tones are seen again in the blue wall paint and the stainless steel sink and faucet finish. Twin Cities Closet Company provided for this small space making the most of every square inch.
19 618 foton på tvättstuga, med gröna skåp och vita skåp
3