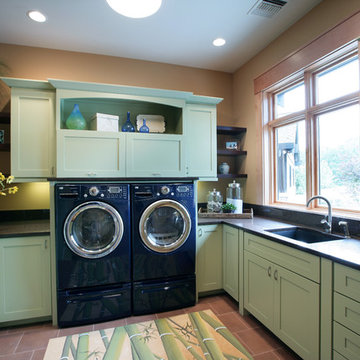1 056 foton på tvättstuga, med gröna skåp
Sortera efter:
Budget
Sortera efter:Populärt i dag
141 - 160 av 1 056 foton
Artikel 1 av 3

A small, yet highly functional utility room was thoughtfully designed in order to maximise the space in this compact area.
Double-height units were introduced to make the most of the utility room, offering ample storage options without compromising on style and practicality.
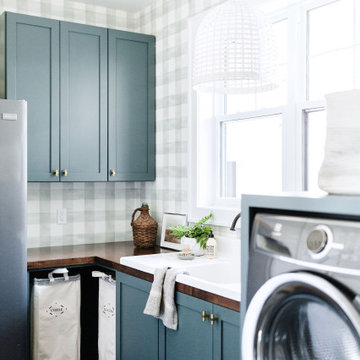
Lantlig inredning av en bruna brunt tvättstuga, med en rustik diskho, skåp i shakerstil, gröna skåp, träbänkskiva, vita väggar, klinkergolv i keramik, en tvättmaskin och torktumlare bredvid varandra och grått golv

Inspiration för stora eklektiska grått tvättstugor enbart för tvätt, med en undermonterad diskho, släta luckor, gröna skåp, bänkskiva i kvartsit, grått stänkskydd, blå väggar, klinkergolv i keramik, en tvättmaskin och torktumlare bredvid varandra och grått golv

What was once just a laundry room has been transformed into a combined mudroom to meet the needs of a young family. Designed and built by Fritz Carpentry & Contracting, custom cabinets and coat cubbies add additional storage while creating visual interest for passers-by. Tucked behind a custom sliding barn door, floating maple shelves, subway tile, brick floor and a farmhouse sink add character and charm to a newer home.
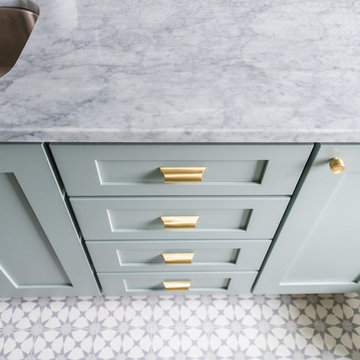
Sarah Shields
Idéer för mellanstora amerikanska parallella tvättstugor enbart för tvätt, med skåp i shakerstil, gröna skåp, marmorbänkskiva, vita väggar, betonggolv, en tvättmaskin och torktumlare bredvid varandra och en undermonterad diskho
Idéer för mellanstora amerikanska parallella tvättstugor enbart för tvätt, med skåp i shakerstil, gröna skåp, marmorbänkskiva, vita väggar, betonggolv, en tvättmaskin och torktumlare bredvid varandra och en undermonterad diskho

we used a warm sage green on the cabinets, warm wood on the floors and shelves, and black accents to give this laundry room casual sophistication.
Inspiration för mellanstora lantliga parallella vitt tvättstugor, med en rustik diskho, skåp i shakerstil, gröna skåp, bänkskiva i kvarts, vitt stänkskydd, vita väggar, mellanmörkt trägolv och en tvättmaskin och torktumlare bredvid varandra
Inspiration för mellanstora lantliga parallella vitt tvättstugor, med en rustik diskho, skåp i shakerstil, gröna skåp, bänkskiva i kvarts, vitt stänkskydd, vita väggar, mellanmörkt trägolv och en tvättmaskin och torktumlare bredvid varandra

Super fun custom laundry room, with ostrich wallpaper, mint green lower cabinets, black quartz countertop with waterfall edge, striped hex flooring, gold and crystal lighting, built in pedestal.

Idéer för att renovera ett mellanstort funkis grå linjärt grått grovkök, med en undermonterad diskho, skåp i shakerstil, gröna skåp, bänkskiva i kvarts, vitt stänkskydd, stänkskydd i porslinskakel, vita väggar, klinkergolv i porslin, en tvättmaskin och torktumlare bredvid varandra och svart golv

Inspiration för en stor lantlig grå parallell grått tvättstuga enbart för tvätt, med en rustik diskho, skåp i shakerstil, gröna skåp, marmorbänkskiva, vita väggar, tegelgolv, en tvättmaskin och torktumlare bredvid varandra och svart golv
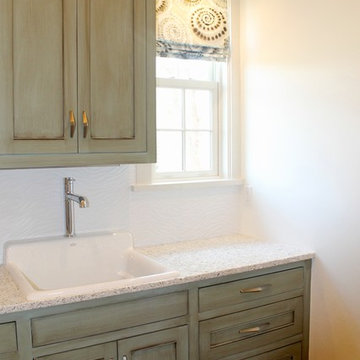
Inspiration för ett mellanstort eklektiskt linjärt grovkök, med en nedsänkt diskho, laminatbänkskiva, vita väggar, mörkt trägolv, luckor med infälld panel och gröna skåp

Nestled within the heart of a rustic farmhouse, the laundry room stands as a sanctuary of both practicality and rustic elegance. Stepping inside, one is immediately greeted by the warmth of the space, accentuated by the cozy interplay of elements.
The built-in cabinetry, painted in a deep rich green, exudes a timeless charm while providing abundant storage solutions. Every nook and cranny has been carefully designed to offer a place for everything, ensuring clutter is kept at bay.
A backdrop of shiplap wall treatment adds to the room's rustic allure, its horizontal lines drawing the eye and creating a sense of continuity. Against this backdrop, brass hardware gleams, casting a soft, golden glow that enhances the room's vintage appeal.
Beneath one's feet lies a masterful display of craftsmanship: heated brick floors arranged in a herringbone pattern. As the warmth seeps into the room, it invites one to linger a little longer, transforming mundane tasks into moments of comfort and solace.
Above a pin board, a vintage picture light casts a soft glow, illuminating cherished memories and inspirations. It's a subtle nod to the past, adding a touch of nostalgia to the room's ambiance.
Floating shelves adorn the walls, offering a platform for displaying treasured keepsakes and decorative accents. Crafted from rustic oak, they echo the warmth of the cabinetry, further enhancing the room's cohesive design.
In this laundry room, every element has been carefully curated to evoke a sense of rustic charm and understated luxury. It's a space where functionality meets beauty, where everyday chores become a joy, and where the timeless allure of farmhouse living is celebrated in every detail.

Summary of Scope: gut renovation/reconfiguration of kitchen, coffee bar, mudroom, powder room, 2 kids baths, guest bath, master bath and dressing room, kids study and playroom, study/office, laundry room, restoration of windows, adding wallpapers and window treatments
Background/description: The house was built in 1908, my clients are only the 3rd owners of the house. The prior owner lived there from 1940s until she died at age of 98! The old home had loads of character and charm but was in pretty bad condition and desperately needed updates. The clients purchased the home a few years ago and did some work before they moved in (roof, HVAC, electrical) but decided to live in the house for a 6 months or so before embarking on the next renovation phase. I had worked with the clients previously on the wife's office space and a few projects in a previous home including the nursery design for their first child so they reached out when they were ready to start thinking about the interior renovations. The goal was to respect and enhance the historic architecture of the home but make the spaces more functional for this couple with two small kids. Clients were open to color and some more bold/unexpected design choices. The design style is updated traditional with some eclectic elements. An early design decision was to incorporate a dark colored french range which would be the focal point of the kitchen and to do dark high gloss lacquered cabinets in the adjacent coffee bar, and we ultimately went with dark green.
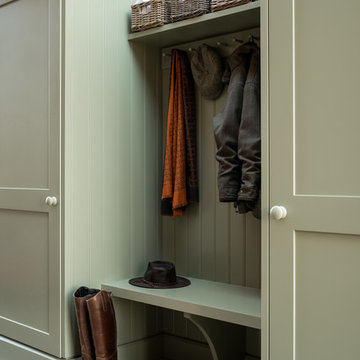
Beautiful tongue and groove and shaker boot room.
Modern inredning av en mellanstor linjär liten tvättstuga, med skåp i shakerstil, gröna skåp och rött golv
Modern inredning av en mellanstor linjär liten tvättstuga, med skåp i shakerstil, gröna skåp och rött golv
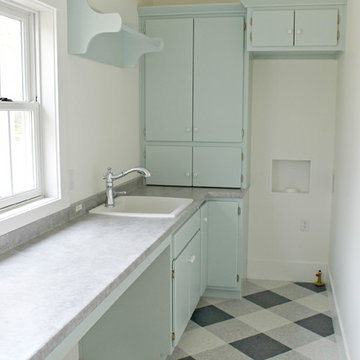
Idéer för mellanstora lantliga l-formade tvättstugor enbart för tvätt, med en nedsänkt diskho, släta luckor, gröna skåp, laminatbänkskiva, vita väggar, klinkergolv i keramik, en tvättpelare och flerfärgat golv

Idéer för mellanstora vintage l-formade grått tvättstugor, med gröna skåp, skiffergolv, en nedsänkt diskho, luckor med infälld panel, bänkskiva i koppar, en tvättmaskin och torktumlare bredvid varandra och grå väggar
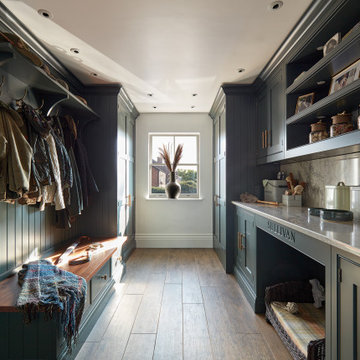
Our dark green boot room and utility has been designed for all seasons, incorporating open and closed storage for muddy boots, bags, various outdoor items and cleaning products.
No boot room is complete without bespoke bench seating. In this instance, we've introduced a warm and contrasting walnut seat, offering a cosy perch and additional storage below.
To add a heritage feel, we've embraced darker tones, walnut details and burnished brass Antrim handles, bringing beauty to this practical room.
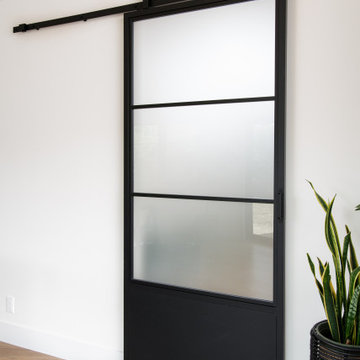
This stunning renovation of the kitchen, bathroom, and laundry room remodel that exudes warmth, style, and individuality. The kitchen boasts a rich tapestry of warm colors, infusing the space with a cozy and inviting ambiance. Meanwhile, the bathroom showcases exquisite terrazzo tiles, offering a mosaic of texture and elegance, creating a spa-like retreat. As you step into the laundry room, be greeted by captivating olive green cabinets, harmonizing functionality with a chic, earthy allure. Each space in this remodel reflects a unique story, blending warm hues, terrazzo intricacies, and the charm of olive green, redefining the essence of contemporary living in a personalized and inviting setting.

Klassisk inredning av ett mellanstort vit u-format vitt grovkök, med skåp i shakerstil, gröna skåp, bänkskiva i kvarts, vitt stänkskydd, stänkskydd i tunnelbanekakel, beige väggar, klinkergolv i porslin, en tvättmaskin och torktumlare bredvid varandra och flerfärgat golv
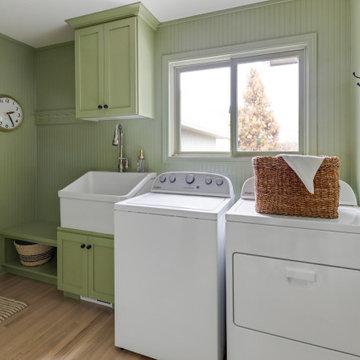
Inredning av en lantlig mycket stor vita parallell vitt tvättstuga enbart för tvätt, med en rustik diskho, skåp i shakerstil, gröna skåp, bänkskiva i kvartsit, gröna väggar, ljust trägolv och en tvättmaskin och torktumlare bredvid varandra
1 056 foton på tvättstuga, med gröna skåp
8
