65 foton på tvättstuga, med gröna väggar
Sortera efter:
Budget
Sortera efter:Populärt i dag
1 - 20 av 65 foton
Artikel 1 av 3
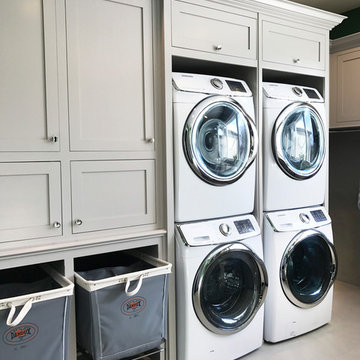
Klassisk inredning av ett mycket stort u-format grovkök, med gröna väggar och en tvättpelare

Our clients are both veterinarians and have two cats, so we personalized this cabinet door for them. It provides access to a hidden litter box inside the cabinet. The cat door in the wall leads from the mudroom into the enclosed laundry room to give the cats free-roaming access.

This spacious laundry room off the kitchen with black soapstone countertops and white bead board paneling also serves as a mudroom.
Foto på ett stort vintage svart grovkök, med gröna väggar, beiget golv, en undermonterad diskho, luckor med infälld panel, skåp i mellenmörkt trä, bänkskiva i täljsten, kalkstensgolv och en tvättmaskin och torktumlare bredvid varandra
Foto på ett stort vintage svart grovkök, med gröna väggar, beiget golv, en undermonterad diskho, luckor med infälld panel, skåp i mellenmörkt trä, bänkskiva i täljsten, kalkstensgolv och en tvättmaskin och torktumlare bredvid varandra

Brunswick Parlour transforms a Victorian cottage into a hard-working, personalised home for a family of four.
Our clients loved the character of their Brunswick terrace home, but not its inefficient floor plan and poor year-round thermal control. They didn't need more space, they just needed their space to work harder.
The front bedrooms remain largely untouched, retaining their Victorian features and only introducing new cabinetry. Meanwhile, the main bedroom’s previously pokey en suite and wardrobe have been expanded, adorned with custom cabinetry and illuminated via a generous skylight.
At the rear of the house, we reimagined the floor plan to establish shared spaces suited to the family’s lifestyle. Flanked by the dining and living rooms, the kitchen has been reoriented into a more efficient layout and features custom cabinetry that uses every available inch. In the dining room, the Swiss Army Knife of utility cabinets unfolds to reveal a laundry, more custom cabinetry, and a craft station with a retractable desk. Beautiful materiality throughout infuses the home with warmth and personality, featuring Blackbutt timber flooring and cabinetry, and selective pops of green and pink tones.
The house now works hard in a thermal sense too. Insulation and glazing were updated to best practice standard, and we’ve introduced several temperature control tools. Hydronic heating installed throughout the house is complemented by an evaporative cooling system and operable skylight.
The result is a lush, tactile home that increases the effectiveness of every existing inch to enhance daily life for our clients, proving that good design doesn’t need to add space to add value.

The laundry room is crafted with beauty and function in mind. Its custom cabinets, drying racks, and little sitting desk are dressed in a gorgeous sage green and accented with hints of brass.
Pretty mosaic backsplash from Stone Impressions give the room and antiqued, casual feel.

Breathtaking new kitchen with complete redesign and custom finishes throughout entire home. Expanded footprint to introduce a new private owners entry with custom mud room and dedicated laundry room. One of our favorite spaces!

Whonsetler Photography
Idéer för att renovera en mellanstor vintage parallell tvättstuga enbart för tvätt, med en nedsänkt diskho, skåp i shakerstil, gröna skåp, träbänkskiva, gröna väggar, marmorgolv, en tvättmaskin och torktumlare bredvid varandra och vitt golv
Idéer för att renovera en mellanstor vintage parallell tvättstuga enbart för tvätt, med en nedsänkt diskho, skåp i shakerstil, gröna skåp, träbänkskiva, gröna väggar, marmorgolv, en tvättmaskin och torktumlare bredvid varandra och vitt golv
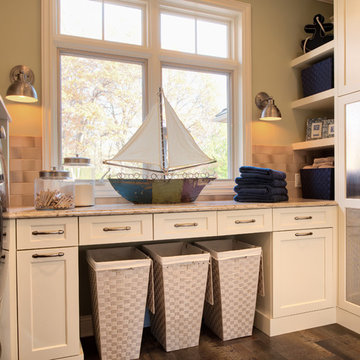
Photography: Scott Amundson Photography, LLC | Design: Mingle
Bild på en maritim tvättstuga enbart för tvätt, med vita skåp, gröna väggar, en tvättmaskin och torktumlare bredvid varandra, skåp i shakerstil och mörkt trägolv
Bild på en maritim tvättstuga enbart för tvätt, med vita skåp, gröna väggar, en tvättmaskin och torktumlare bredvid varandra, skåp i shakerstil och mörkt trägolv

Bedell Photography
www.bedellphoto.smugmug.com
Inredning av ett eklektiskt stort u-format grovkök, med en undermonterad diskho, luckor med upphöjd panel, marmorbänkskiva, gröna väggar, klinkergolv i terrakotta, en tvättmaskin och torktumlare bredvid varandra och grå skåp
Inredning av ett eklektiskt stort u-format grovkök, med en undermonterad diskho, luckor med upphöjd panel, marmorbänkskiva, gröna väggar, klinkergolv i terrakotta, en tvättmaskin och torktumlare bredvid varandra och grå skåp

Maryland Photography, Inc.
Bild på en stor lantlig grå linjär grått tvättstuga enbart för tvätt, med en rustik diskho, granitbänkskiva, gröna väggar, klinkergolv i keramik, en tvättmaskin och torktumlare bredvid varandra, gula skåp och luckor med profilerade fronter
Bild på en stor lantlig grå linjär grått tvättstuga enbart för tvätt, med en rustik diskho, granitbänkskiva, gröna väggar, klinkergolv i keramik, en tvättmaskin och torktumlare bredvid varandra, gula skåp och luckor med profilerade fronter

Inspiration för små medelhavsstil parallella flerfärgat tvättstugor enbart för tvätt, med gröna skåp, marmorbänkskiva, grönt stänkskydd, stänkskydd i mosaik, gröna väggar, ljust trägolv, en tvättmaskin och torktumlare bredvid varandra och brunt golv
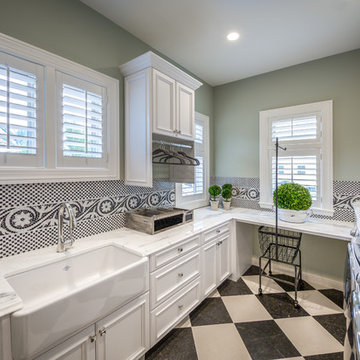
Foto på en mellanstor medelhavsstil u-formad tvättstuga enbart för tvätt, med en rustik diskho, luckor med infälld panel, vita skåp, granitbänkskiva, gröna väggar, klinkergolv i keramik, en tvättmaskin och torktumlare bredvid varandra och flerfärgat golv
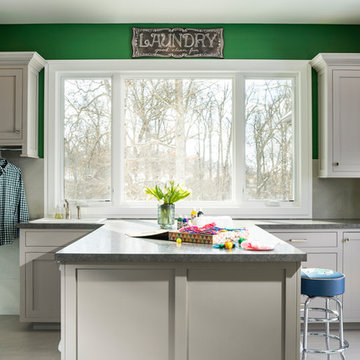
Idéer för mycket stora vintage u-formade grovkök, med gröna väggar och en tvättpelare
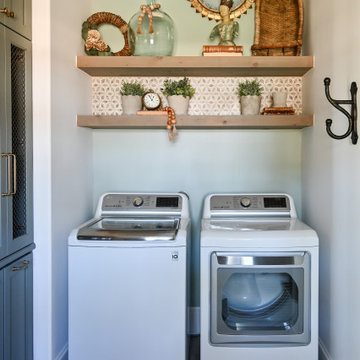
The laundry room is crafted with beauty and function in mind. Its custom cabinets, drying racks, and little sitting desk are dressed in a gorgeous sage green and accented with hints of brass.
Pretty mosaic backsplash from Stone Impressions give the room and antiqued, casual feel.
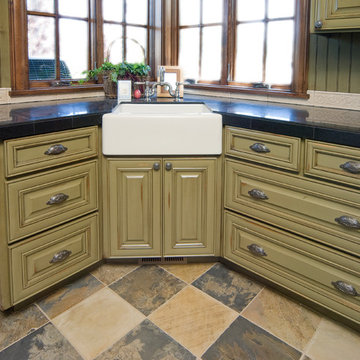
Ross Chandler
Idéer för mellanstora vintage l-formade tvättstugor enbart för tvätt, med en rustik diskho, luckor med infälld panel, skåp i slitet trä, kaklad bänkskiva, gröna väggar, travertin golv och en tvättmaskin och torktumlare bredvid varandra
Idéer för mellanstora vintage l-formade tvättstugor enbart för tvätt, med en rustik diskho, luckor med infälld panel, skåp i slitet trä, kaklad bänkskiva, gröna väggar, travertin golv och en tvättmaskin och torktumlare bredvid varandra

Joseph Teplitz of Press1Photos, LLC
Rustik inredning av ett stort u-format grovkök, med en enkel diskho, luckor med upphöjd panel, skåp i slitet trä, en tvättmaskin och torktumlare bredvid varandra och gröna väggar
Rustik inredning av ett stort u-format grovkök, med en enkel diskho, luckor med upphöjd panel, skåp i slitet trä, en tvättmaskin och torktumlare bredvid varandra och gröna väggar
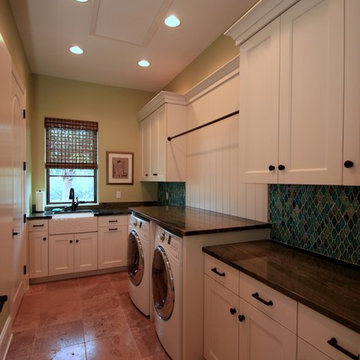
Laundry room showing different counter height. This particular room has a built-in ironing board for convenience.
Bild på en mycket stor medelhavsstil u-formad tvättstuga enbart för tvätt, med en rustik diskho, vita skåp, granitbänkskiva, gröna väggar, klinkergolv i terrakotta, en tvättmaskin och torktumlare bredvid varandra, luckor med infälld panel och brunt golv
Bild på en mycket stor medelhavsstil u-formad tvättstuga enbart för tvätt, med en rustik diskho, vita skåp, granitbänkskiva, gröna väggar, klinkergolv i terrakotta, en tvättmaskin och torktumlare bredvid varandra, luckor med infälld panel och brunt golv
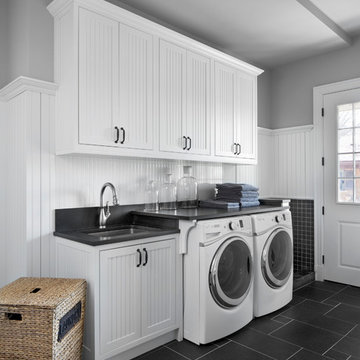
The bead board inset cabinetry perfectly matches the white walls to create a picture perfect laundry room for this beachfront home. Next to the washer and drier is the perfect spot to wash off the family pet. - Photography by Beth Singer
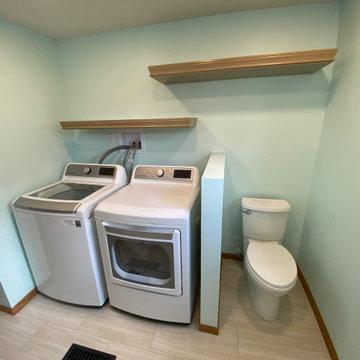
This laundry was moved to the second floor and integrated into a large family bathroom. We relocated the toilet behind this pony wall and rotated it 90 degrees and pushed it 3’ against the wall. The Kraftmaid Vantage shelves are Camel to match the vanity.
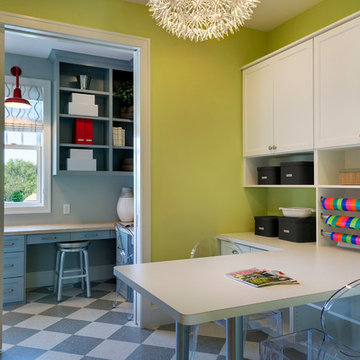
Builder: Carl M. Hansen Companies - Photo: Spacecrafting Photography
Inspiration för mellanstora klassiska u-formade grovkök, med luckor med infälld panel, vita skåp, laminatbänkskiva, gröna väggar, linoleumgolv och en tvättpelare
Inspiration för mellanstora klassiska u-formade grovkök, med luckor med infälld panel, vita skåp, laminatbänkskiva, gröna väggar, linoleumgolv och en tvättpelare
65 foton på tvättstuga, med gröna väggar
1