134 foton på tvättstuga, med grönt golv och gult golv
Sortera efter:
Budget
Sortera efter:Populärt i dag
21 - 40 av 134 foton
Artikel 1 av 3
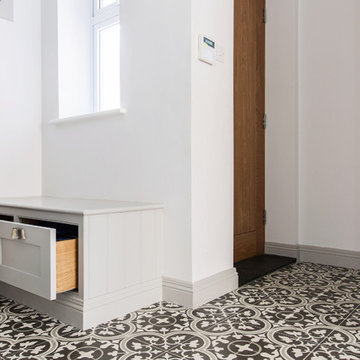
Whether it’s used as a laundry, cloakroom, stashing sports gear or for extra storage space a utility and boot room will help keep your kitchen clutter-free and ensure everything in your busy household is streamlined and organised!
Our head designer worked very closely with the clients on this project to create a utility and boot room that worked for all the family needs and made sure there was a place for everything. Masses of smart storage!
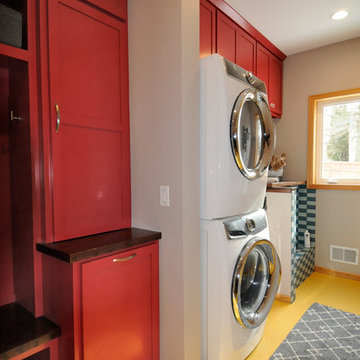
Bob Geifer Photography
Foto på ett mellanstort funkis linjärt grovkök, med en undermonterad diskho, skåp i shakerstil, röda skåp, träbänkskiva, beige väggar, laminatgolv, en tvättpelare och gult golv
Foto på ett mellanstort funkis linjärt grovkök, med en undermonterad diskho, skåp i shakerstil, röda skåp, träbänkskiva, beige väggar, laminatgolv, en tvättpelare och gult golv
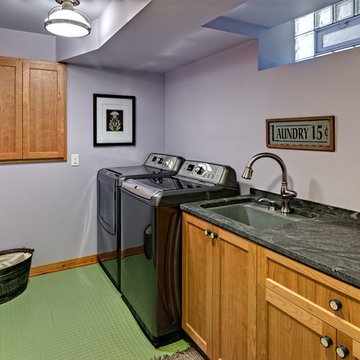
Ehlen Creative Communications, LLC
Idéer för att renovera en mellanstor amerikansk flerfärgade parallell flerfärgat tvättstuga enbart för tvätt, med en undermonterad diskho, skåp i shakerstil, skåp i ljust trä, granitbänkskiva, lila väggar, en tvättmaskin och torktumlare bredvid varandra och grönt golv
Idéer för att renovera en mellanstor amerikansk flerfärgade parallell flerfärgat tvättstuga enbart för tvätt, med en undermonterad diskho, skåp i shakerstil, skåp i ljust trä, granitbänkskiva, lila väggar, en tvättmaskin och torktumlare bredvid varandra och grönt golv

Summary of Scope: gut renovation/reconfiguration of kitchen, coffee bar, mudroom, powder room, 2 kids baths, guest bath, master bath and dressing room, kids study and playroom, study/office, laundry room, restoration of windows, adding wallpapers and window treatments
Background/description: The house was built in 1908, my clients are only the 3rd owners of the house. The prior owner lived there from 1940s until she died at age of 98! The old home had loads of character and charm but was in pretty bad condition and desperately needed updates. The clients purchased the home a few years ago and did some work before they moved in (roof, HVAC, electrical) but decided to live in the house for a 6 months or so before embarking on the next renovation phase. I had worked with the clients previously on the wife's office space and a few projects in a previous home including the nursery design for their first child so they reached out when they were ready to start thinking about the interior renovations. The goal was to respect and enhance the historic architecture of the home but make the spaces more functional for this couple with two small kids. Clients were open to color and some more bold/unexpected design choices. The design style is updated traditional with some eclectic elements. An early design decision was to incorporate a dark colored french range which would be the focal point of the kitchen and to do dark high gloss lacquered cabinets in the adjacent coffee bar, and we ultimately went with dark green.
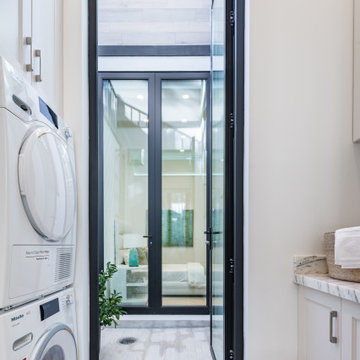
The laundry room is in the basement, and has access to a spacious below grade patio thanks to a massive floor to ceiling glass door. The counter top is marble, as well as the floor.
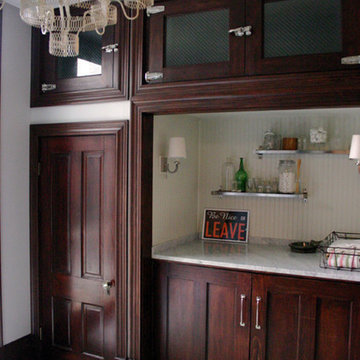
laundry
Bild på ett stort vintage vit linjärt vitt grovkök, med en rustik diskho, skåp i shakerstil, skåp i mörkt trä, marmorbänkskiva, grå väggar, klinkergolv i keramik, tvättmaskin och torktumlare byggt in i ett skåp och grönt golv
Bild på ett stort vintage vit linjärt vitt grovkök, med en rustik diskho, skåp i shakerstil, skåp i mörkt trä, marmorbänkskiva, grå väggar, klinkergolv i keramik, tvättmaskin och torktumlare byggt in i ett skåp och grönt golv
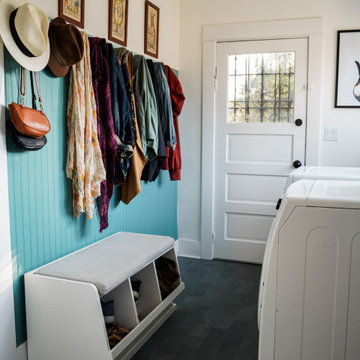
This mudroom was yellow and dingy with obviously laminate faux wood flooring. In addition to the structural shoring up we did on this 1913 property, we added Montauk blue slate flooring (reads somewhere between green, blue, and gray) as well as painted bead board and pegs in two custom colors from Farrow & Ball and Behr. Instantly turned the space from sterile to inviting.
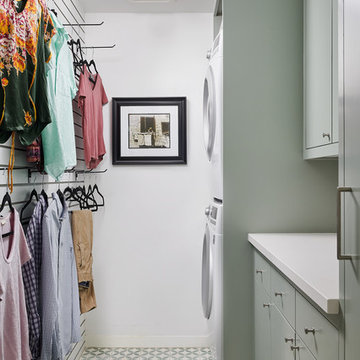
Pete Molick Photography
Inspiration för en mellanstor funkis vita parallell vitt tvättstuga enbart för tvätt, med släta luckor, gröna skåp, bänkskiva i kvarts, vita väggar, klinkergolv i keramik, en tvättpelare och grönt golv
Inspiration för en mellanstor funkis vita parallell vitt tvättstuga enbart för tvätt, med släta luckor, gröna skåp, bänkskiva i kvarts, vita väggar, klinkergolv i keramik, en tvättpelare och grönt golv
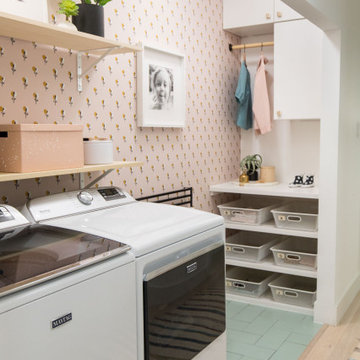
Is the laundry room the last place you want to spend time in your house? Maybe it’s due for a redesign. Follow Sugar & Cloth’s lead, who transformed her laundry closet from dated to adorable with the help of 6x12 floor Tile in Sea Glass.
DESIGN
Sugar and Cloth
PHOTOS
Sugar and Cloth
TILE SHOWN
6x12 in Sea Glass
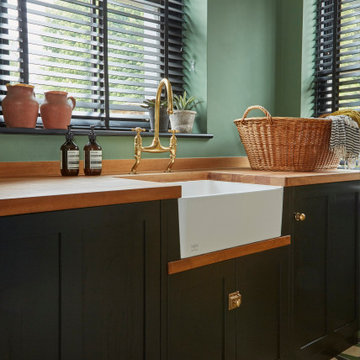
Utility Sink Area
Inredning av en eklektisk tvättstuga, med en rustik diskho, skåp i shakerstil, gröna skåp, träbänkskiva, gröna väggar och grönt golv
Inredning av en eklektisk tvättstuga, med en rustik diskho, skåp i shakerstil, gröna skåp, träbänkskiva, gröna väggar och grönt golv

This Noir Wash Cabinetry features a stunning black finish with elegant gold accents, bringing a timeless style to your space. Provided by Blanc & Noir Interiors, the superior craftsmanship of this updated laundry room is built to last. The classic features allow you to enjoy this luxurious look for years to come. Bold cabinetry is a perfect way to bring personality and allure to any space. We are loving the statement this dark stain makes against a crispy white wall!

Idéer för en liten modern linjär liten tvättstuga, med beige väggar, klinkergolv i porslin, en tvättpelare och grönt golv
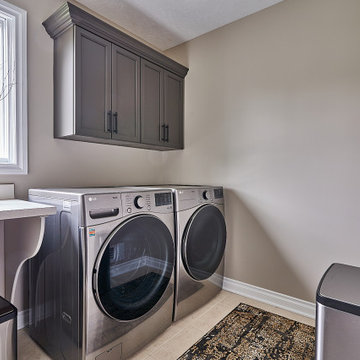
Bild på en liten vintage gula linjär gult tvättstuga enbart för tvätt, med en nedsänkt diskho, luckor med infälld panel, grå skåp, laminatbänkskiva, grå väggar, klinkergolv i keramik, en tvättmaskin och torktumlare bredvid varandra och gult golv
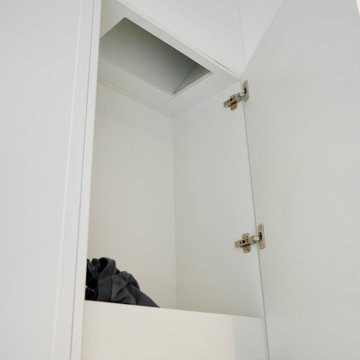
CURVES & TEXTURE
- Custom designed & manufactured 'white matte' cabinetry
- 20mm thick Caesarstone 'Snow' benchtop
- White gloss rectangle tiled, laid vertically
- LO & CO handles
- Recessed LED lighting
- Feature timber grain cupboard for laundry baskets
- Custom laundry chute
- Blum hardware
Sheree Bounassif, Kitchens by Emanuel
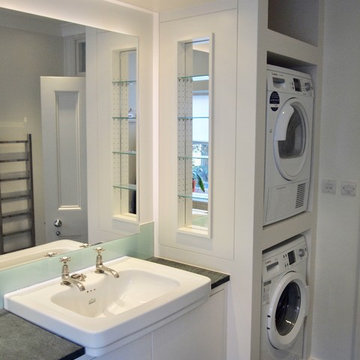
Modern inredning av ett mellanstort grå parallellt grått grovkök, med en nedsänkt diskho, släta luckor, vita skåp, granitbänkskiva, vita väggar, skiffergolv, en tvättpelare och grönt golv
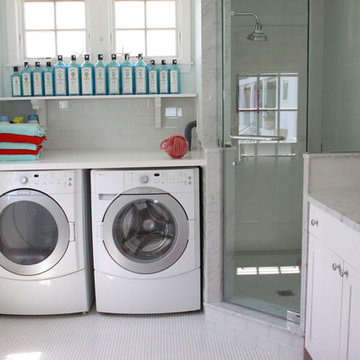
Maritim inredning av ett stort vit l-format vitt grovkök, med en undermonterad diskho, skåp i shakerstil, vita skåp, marmorbänkskiva, blå väggar, klinkergolv i keramik, en tvättmaskin och torktumlare bredvid varandra och gult golv
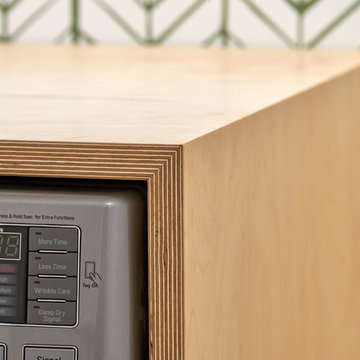
Jackson Design Build |
Photography: NW Architectural Photography
Bild på en mellanstor vintage linjär liten tvättstuga, med vita väggar, en allbänk, träbänkskiva, en tvättmaskin och torktumlare bredvid varandra, betonggolv och grönt golv
Bild på en mellanstor vintage linjär liten tvättstuga, med vita väggar, en allbänk, träbänkskiva, en tvättmaskin och torktumlare bredvid varandra, betonggolv och grönt golv
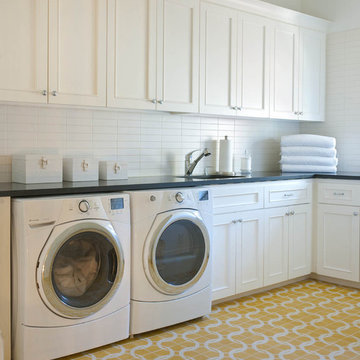
What a fun place! it almost makes you want to do the laundry.
Tile from Ann Sacks
Photo by Danny Piassick
House designed by Charles Isreal
Inredning av en klassisk tvättstuga, med gult golv
Inredning av en klassisk tvättstuga, med gult golv
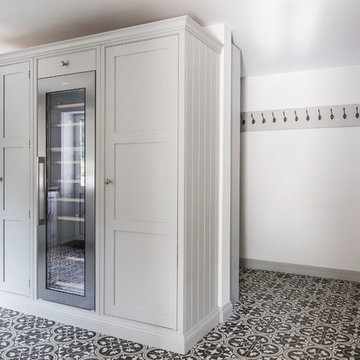
Whether it’s used as a laundry, cloakroom, stashing sports gear or for extra storage space a utility and boot room will help keep your kitchen clutter-free and ensure everything in your busy household is streamlined and organised!
Our head designer worked very closely with the clients on this project to create a utility and boot room that worked for all the family needs and made sure there was a place for everything. Masses of smart storage!
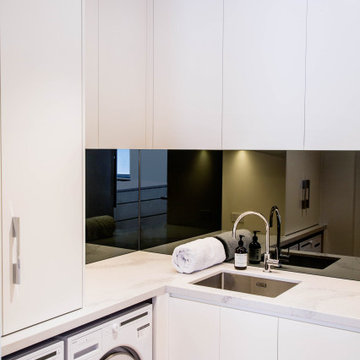
Luxury look laundry interior design adjoining the kitchen space will be a joy to perform the daily chores for family needs. the compact space fits a lot in, with underbench machines, overhead ironing clothes rack cabinetry, compact sink, generous overhead cabinetry, tall broom cupboard and built in fold up ironing station. The interior design style is streamlined and modern for an elegant and timeless look.
134 foton på tvättstuga, med grönt golv och gult golv
2