227 foton på tvättstuga, med grönt stänkskydd och rött stänkskydd
Sortera efter:
Budget
Sortera efter:Populärt i dag
61 - 80 av 227 foton
Artikel 1 av 3

The Twin Peaks Passive House + ADU was designed and built to remain resilient in the face of natural disasters. Fortunately, the same great building strategies and design that provide resilience also provide a home that is incredibly comfortable and healthy while also visually stunning.
This home’s journey began with a desire to design and build a house that meets the rigorous standards of Passive House. Before beginning the design/ construction process, the homeowners had already spent countless hours researching ways to minimize their global climate change footprint. As with any Passive House, a large portion of this research was focused on building envelope design and construction. The wall assembly is combination of six inch Structurally Insulated Panels (SIPs) and 2x6 stick frame construction filled with blown in insulation. The roof assembly is a combination of twelve inch SIPs and 2x12 stick frame construction filled with batt insulation. The pairing of SIPs and traditional stick framing allowed for easy air sealing details and a continuous thermal break between the panels and the wall framing.
Beyond the building envelope, a number of other high performance strategies were used in constructing this home and ADU such as: battery storage of solar energy, ground source heat pump technology, Heat Recovery Ventilation, LED lighting, and heat pump water heating technology.
In addition to the time and energy spent on reaching Passivhaus Standards, thoughtful design and carefully chosen interior finishes coalesce at the Twin Peaks Passive House + ADU into stunning interiors with modern farmhouse appeal. The result is a graceful combination of innovation, durability, and aesthetics that will last for a century to come.
Despite the requirements of adhering to some of the most rigorous environmental standards in construction today, the homeowners chose to certify both their main home and their ADU to Passive House Standards. From a meticulously designed building envelope that tested at 0.62 ACH50, to the extensive solar array/ battery bank combination that allows designated circuits to function, uninterrupted for at least 48 hours, the Twin Peaks Passive House has a long list of high performance features that contributed to the completion of this arduous certification process. The ADU was also designed and built with these high standards in mind. Both homes have the same wall and roof assembly ,an HRV, and a Passive House Certified window and doors package. While the main home includes a ground source heat pump that warms both the radiant floors and domestic hot water tank, the more compact ADU is heated with a mini-split ductless heat pump. The end result is a home and ADU built to last, both of which are a testament to owners’ commitment to lessen their impact on the environment.
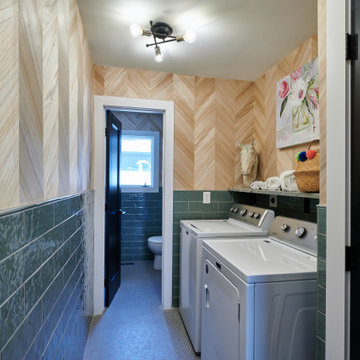
Exempel på en flerfärgade parallell flerfärgat tvättstuga enbart för tvätt, med öppna hyllor, marmorbänkskiva, grönt stänkskydd, stänkskydd i tunnelbanekakel, flerfärgade väggar, klinkergolv i porslin, en tvättmaskin och torktumlare bredvid varandra och flerfärgat golv
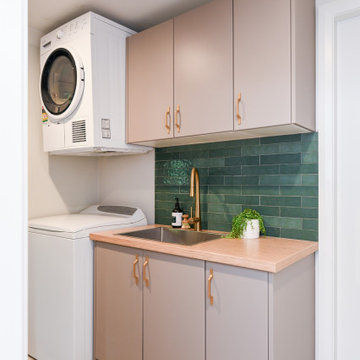
Inredning av en modern linjär tvättstuga, med grönt stänkskydd, vita väggar och en tvättpelare

Room Redefined decluttered the space, and did a lot of space planning to make sure it had good flow for all of the functions. Intentional use of organization products, including shelf-dividers, shelf-labels, colorful bins, wall organization to take advantage of vertical space, and cubby storage maximize functionality. We supported the process through removal of unwanted items, product sourcing and installation. We continue to work with this family to maintain the space as their needs change over time. Working with a professional organizer for your home organization projects ensures a great outcome and removes the stress!
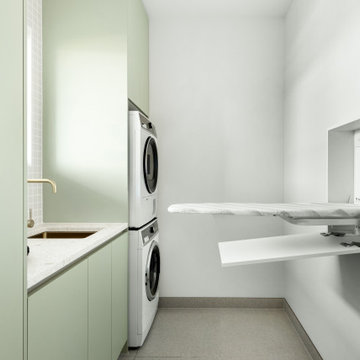
A bathroom and laundry renovation showcasing the perfect balance of colourful and calm, with curves throughout accentuating the softness of the space
Bild på en mellanstor funkis vita linjär vitt tvättstuga, med gröna skåp, bänkskiva i terrazo, grönt stänkskydd, vita väggar och en tvättpelare
Bild på en mellanstor funkis vita linjär vitt tvättstuga, med gröna skåp, bänkskiva i terrazo, grönt stänkskydd, vita väggar och en tvättpelare
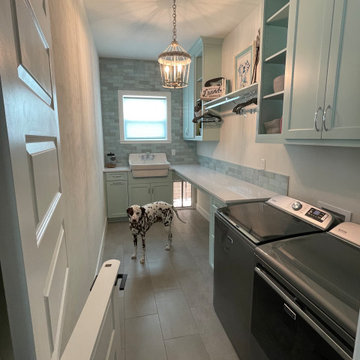
Design and colors for new laundry room
Inspiration för en maritim vita vitt tvättstuga, med en rustik diskho, bänkskiva i kvartsit, grönt stänkskydd, stänkskydd i keramik, grå väggar, klinkergolv i porslin, en tvättmaskin och torktumlare bredvid varandra och grått golv
Inspiration för en maritim vita vitt tvättstuga, med en rustik diskho, bänkskiva i kvartsit, grönt stänkskydd, stänkskydd i keramik, grå väggar, klinkergolv i porslin, en tvättmaskin och torktumlare bredvid varandra och grått golv
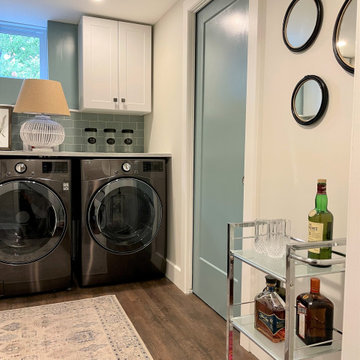
Now this. THIS is a place I would do laundry. And perhaps have a cocktail? (It has become a home bar for entertaining in the adjoining basement den!)
Inredning av en klassisk mellanstor vita vitt tvättstuga enbart för tvätt, med en nedsänkt diskho, skåp i shakerstil, vita skåp, laminatbänkskiva, grönt stänkskydd, stänkskydd i porslinskakel, beige väggar, vinylgolv, en tvättmaskin och torktumlare bredvid varandra och brunt golv
Inredning av en klassisk mellanstor vita vitt tvättstuga enbart för tvätt, med en nedsänkt diskho, skåp i shakerstil, vita skåp, laminatbänkskiva, grönt stänkskydd, stänkskydd i porslinskakel, beige väggar, vinylgolv, en tvättmaskin och torktumlare bredvid varandra och brunt golv

Dans une extension de la maison, on trouve la buanderie au rez-de-chaussée, celle-ci inclue une salle d'eau d'appoint et les toilettes sont adjacentes.
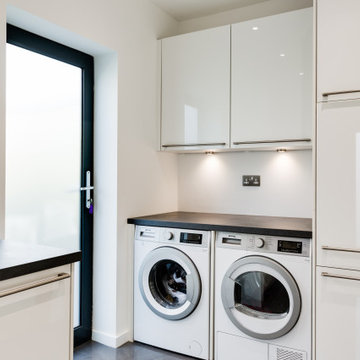
From initial architect's concept, through the inevitable changes during construction and support during installation, Jeff and Sabine were both professional and very supportive. We have ended up with the dream kitchen we had hoped for and are thoroughly delighted! The choice and quality of their products was as good as any we had evaluated, while the personal touch and continuity we experienced affirmed we had made the right choice of supplier. We highly recommend Eco German Kitchens!
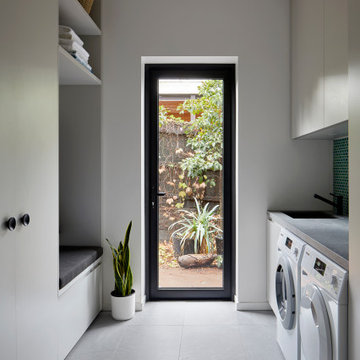
Exempel på en stor modern grå parallell grått tvättstuga enbart för tvätt, med en nedsänkt diskho, släta luckor, vita skåp, grönt stänkskydd, stänkskydd i mosaik, vita väggar, klinkergolv i porslin, en tvättmaskin och torktumlare bredvid varandra och grått golv
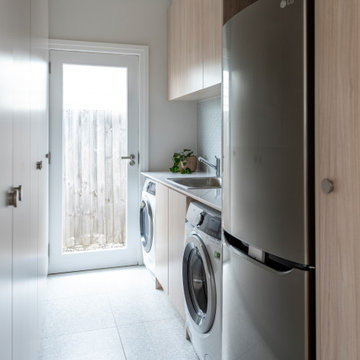
Idéer för att renovera en stor funkis vita linjär vitt tvättstuga enbart för tvätt, med släta luckor, skåp i ljust trä, bänkskiva i kvarts, grönt stänkskydd, stänkskydd i mosaik, vita väggar och en tvättmaskin och torktumlare bredvid varandra
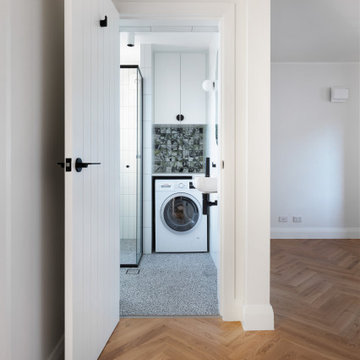
Small laundry built-in to bathroom
Inspiration för ett litet funkis vit linjärt vitt grovkök med garderob, med släta luckor, vita skåp, bänkskiva i kvarts, grönt stänkskydd, stänkskydd i keramik och vita väggar
Inspiration för ett litet funkis vit linjärt vitt grovkök med garderob, med släta luckor, vita skåp, bänkskiva i kvarts, grönt stänkskydd, stänkskydd i keramik och vita väggar
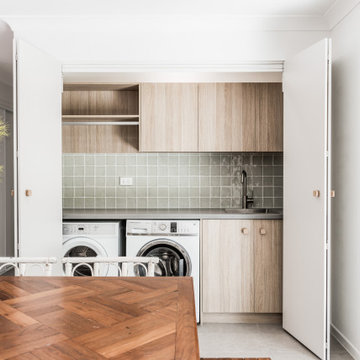
Laundry - Bifold doors open revealing laundry room, Laminex products, Quantum Quartz, BLUM soft close hardware
Inredning av en modern grå grått tvättstuga, med grönt stänkskydd, stänkskydd i cementkakel och en tvättmaskin och torktumlare bredvid varandra
Inredning av en modern grå grått tvättstuga, med grönt stänkskydd, stänkskydd i cementkakel och en tvättmaskin och torktumlare bredvid varandra
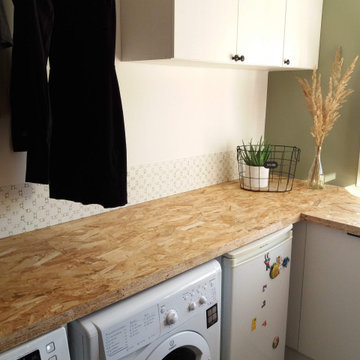
Agencement totale d'une pièce d'un garage en une buanderie claire et épurée afin de laisser place à l'ergonomie nécessaire pour ce genre de pièce.
Petit budget respecté avec quelques idées de détournement.
Mise en couleur dans une ambiance scandinave, blanc bois clair et vert de gris.
Projet JL Décorr by Jeanne Pezeril
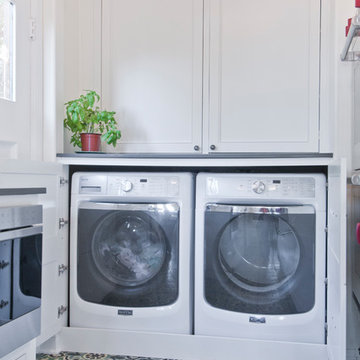
Avesha Michael
Inspiration för en mellanstor eklektisk grå l-formad grått tvättstuga, med en undermonterad diskho, luckor med infälld panel, vita skåp, bänkskiva i kvarts, grönt stänkskydd, stänkskydd i keramik, klinkergolv i porslin och flerfärgat golv
Inspiration för en mellanstor eklektisk grå l-formad grått tvättstuga, med en undermonterad diskho, luckor med infälld panel, vita skåp, bänkskiva i kvarts, grönt stänkskydd, stänkskydd i keramik, klinkergolv i porslin och flerfärgat golv
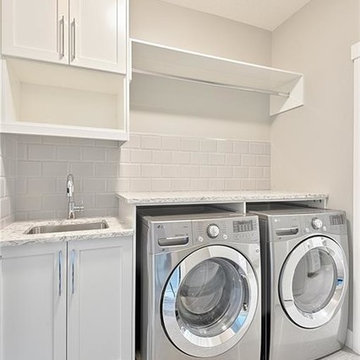
Idéer för mellanstora funkis linjära tvättstugor enbart för tvätt, med skåp i shakerstil, vita skåp, grönt stänkskydd, stänkskydd i tunnelbanekakel, en undermonterad diskho, granitbänkskiva, grå väggar, klinkergolv i keramik och en tvättmaskin och torktumlare bredvid varandra
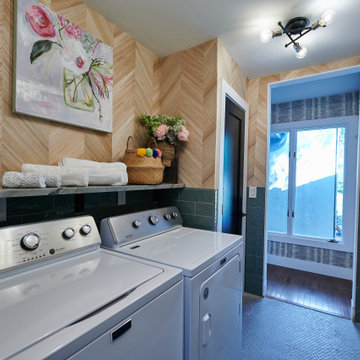
Idéer för att renovera en flerfärgade parallell flerfärgat tvättstuga enbart för tvätt, med öppna hyllor, marmorbänkskiva, grönt stänkskydd, stänkskydd i tunnelbanekakel, flerfärgade väggar, klinkergolv i porslin, en tvättmaskin och torktumlare bredvid varandra och flerfärgat golv
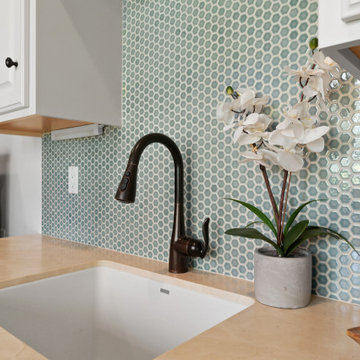
The laundry room was refreshed with a unique hexagon penny tile backsplash and an oil-rubbed bronze fixture. To keep the Spanish feel we included a fun floor tile design that plays up with the blue from the washing machine set.
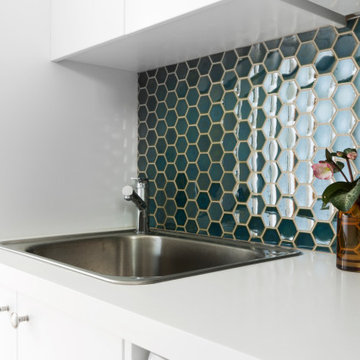
Laundry white white cabinetry and green hexagon tiles to splashback.
Modern inredning av en liten vita linjär vitt tvättstuga enbart för tvätt, med en nedsänkt diskho, släta luckor, vita skåp, bänkskiva i kvarts, grönt stänkskydd, stänkskydd i keramik, vita väggar, klinkergolv i keramik och en tvättpelare
Modern inredning av en liten vita linjär vitt tvättstuga enbart för tvätt, med en nedsänkt diskho, släta luckor, vita skåp, bänkskiva i kvarts, grönt stänkskydd, stänkskydd i keramik, vita väggar, klinkergolv i keramik och en tvättpelare

Architect: Domain Design Architects
Photography: Joe Belcovson Photography
Foto på en stor retro vita parallell tvättstuga enbart för tvätt, med en undermonterad diskho, släta luckor, skåp i mellenmörkt trä, bänkskiva i kvarts, grönt stänkskydd, stänkskydd i glaskakel, vita väggar, kalkstensgolv, en tvättpelare och flerfärgat golv
Foto på en stor retro vita parallell tvättstuga enbart för tvätt, med en undermonterad diskho, släta luckor, skåp i mellenmörkt trä, bänkskiva i kvarts, grönt stänkskydd, stänkskydd i glaskakel, vita väggar, kalkstensgolv, en tvättpelare och flerfärgat golv
227 foton på tvättstuga, med grönt stänkskydd och rött stänkskydd
4