213 foton på tvättstuga, med grönt stänkskydd
Sortera efter:
Budget
Sortera efter:Populärt i dag
161 - 180 av 213 foton
Artikel 1 av 2

Sage green Moroccan handmade splash back tiles. Brushed nickel tapwear. White cabinetry. Under counter appliances.
Kaleen Townhouses
Interior design and styling by Studio Black Interiors
Build by REP Building
Photography by Hcreations

APD was hired to update the primary bathroom and laundry room of this ranch style family home. Included was a request to add a powder bathroom where one previously did not exist to help ease the chaos for the young family. The design team took a little space here and a little space there, coming up with a reconfigured layout including an enlarged primary bathroom with large walk-in shower, a jewel box powder bath, and a refreshed laundry room including a dog bath for the family’s four legged member!

APD was hired to update the primary bathroom and laundry room of this ranch style family home. Included was a request to add a powder bathroom where one previously did not exist to help ease the chaos for the young family. The design team took a little space here and a little space there, coming up with a reconfigured layout including an enlarged primary bathroom with large walk-in shower, a jewel box powder bath, and a refreshed laundry room including a dog bath for the family’s four legged member!

APD was hired to update the primary bathroom and laundry room of this ranch style family home. Included was a request to add a powder bathroom where one previously did not exist to help ease the chaos for the young family. The design team took a little space here and a little space there, coming up with a reconfigured layout including an enlarged primary bathroom with large walk-in shower, a jewel box powder bath, and a refreshed laundry room including a dog bath for the family’s four legged member!

Delve into the vintage modern charm of our laundry room design from the Rocky Terrace project by Boxwood Avenue Interiors. Painted in a striking green hue, this space seamlessly combines vintage elements with contemporary functionality. A monochromatic color scheme, featuring Sherwin Williams' "Dried Thyme," bathes the room in a soothing, harmonious ambiance. Vintage-inspired plumbing fixtures and bridge faucets above a classic apron front sink add an intentional touch, while dark oil-rubbed bronze hardware complements timeless shaker cabinets. Beadboard backsplash and a peg rail break up the space beautifully, with a herringbone brick floor providing a classic twist. Carefully curated vintage decor pieces from the Mercantile and unexpected picture lights above artwork add sophistication, making this laundry room more than just utilitarian but a charming, functional space. Let it inspire your own design endeavors, whether a remodel, new build, or a design project that seeks the power of transformation
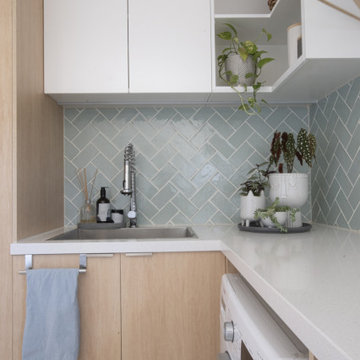
Inredning av en nordisk vita l-formad vitt tvättstuga, med skåp i ljust trä, bänkskiva i kvarts, grönt stänkskydd, stänkskydd i porslinskakel, klinkergolv i porslin, en tvättmaskin och torktumlare bredvid varandra och beiget golv
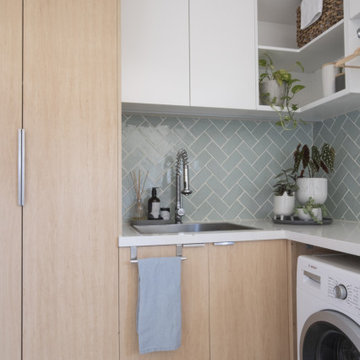
Exempel på en minimalistisk vita l-formad vitt tvättstuga, med skåp i ljust trä, bänkskiva i kvarts, grönt stänkskydd, stänkskydd i porslinskakel, klinkergolv i porslin, en tvättmaskin och torktumlare bredvid varandra och beiget golv

APD was hired to update the primary bathroom and laundry room of this ranch style family home. Included was a request to add a powder bathroom where one previously did not exist to help ease the chaos for the young family. The design team took a little space here and a little space there, coming up with a reconfigured layout including an enlarged primary bathroom with large walk-in shower, a jewel box powder bath, and a refreshed laundry room including a dog bath for the family’s four legged member!

APD was hired to update the primary bathroom and laundry room of this ranch style family home. Included was a request to add a powder bathroom where one previously did not exist to help ease the chaos for the young family. The design team took a little space here and a little space there, coming up with a reconfigured layout including an enlarged primary bathroom with large walk-in shower, a jewel box powder bath, and a refreshed laundry room including a dog bath for the family’s four legged member!
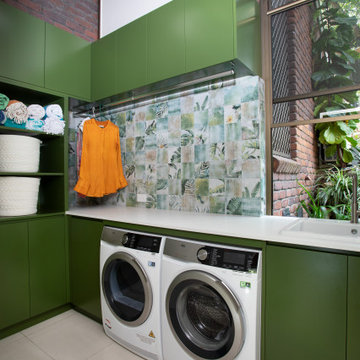
The client wanted a space that was inviting and functional as the existing laundry was cramped and did not work.
The existing external door was changed to a window allowing space for under bench pull out laundry baskets, condensor drier and washing machine and a large ceramic laundry sink.
Cabinetry on the left wall included a tall cupboard for the ironing board, broom and mop, open shelving for easy access to baskets and pool towels, lower cupboards for storage of cleaning products, extra towels and pet food, with high above cabinetry at the same height as those above the work bench.
The cabinetry had a 2pak finish in the vivid green with a combination of finger pull and push open for doors and laundry basket drawer. The Amazonia Italian splashback tile was selected to complement the cabinetry, external garden and was used on the wood fired pizza oven, giving the wow factor the client was after.
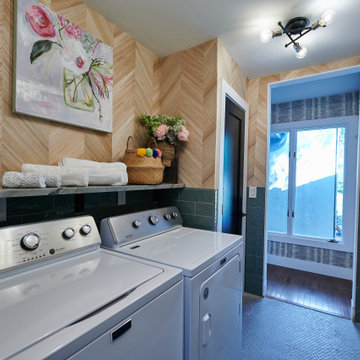
Idéer för att renovera en flerfärgade parallell flerfärgat tvättstuga enbart för tvätt, med öppna hyllor, marmorbänkskiva, grönt stänkskydd, stänkskydd i tunnelbanekakel, flerfärgade väggar, klinkergolv i porslin, en tvättmaskin och torktumlare bredvid varandra och flerfärgat golv
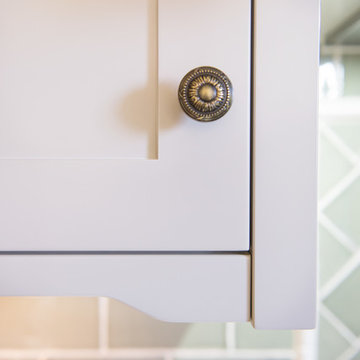
Adrienne Bizzarri Photography
Foto på en stor amerikansk parallell tvättstuga enbart för tvätt, med en undermonterad diskho, skåp i shakerstil, beige skåp, träbänkskiva, grönt stänkskydd, stänkskydd i keramik, mellanmörkt trägolv, beige väggar och en tvättmaskin och torktumlare bredvid varandra
Foto på en stor amerikansk parallell tvättstuga enbart för tvätt, med en undermonterad diskho, skåp i shakerstil, beige skåp, träbänkskiva, grönt stänkskydd, stänkskydd i keramik, mellanmörkt trägolv, beige väggar och en tvättmaskin och torktumlare bredvid varandra
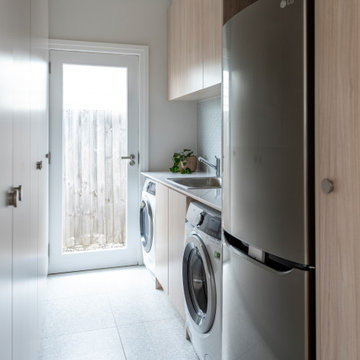
Idéer för att renovera en stor funkis vita linjär vitt tvättstuga enbart för tvätt, med släta luckor, skåp i ljust trä, bänkskiva i kvarts, grönt stänkskydd, stänkskydd i mosaik, vita väggar och en tvättmaskin och torktumlare bredvid varandra

Foto på en mellanstor funkis vita l-formad tvättstuga enbart för tvätt, med en enkel diskho, släta luckor, vita skåp, laminatbänkskiva, grönt stänkskydd, stänkskydd i keramik, vita väggar, en tvättpelare, klinkergolv i porslin och grått golv
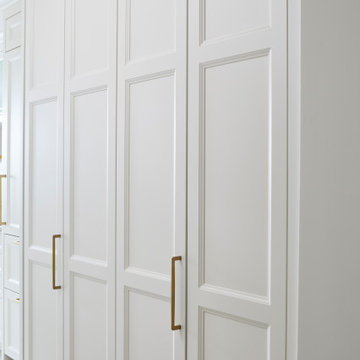
This built in laundry shares the space with the kitchen, and with custom pocket sliding doors, when not in use, appears only as a large pantry, ensuring a high class clean and clutter free aesthetic.
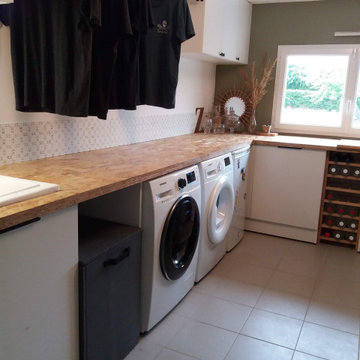
Agencement totale d'une pièce d'un garage en une buanderie claire et épurée afin de laisser place à l'ergonomie nécessaire pour ce genre de pièce.
Petit budget respecté avec quelques idées de détournement.
Mise en couleur dans une ambiance scandinave, blanc bois clair et vert de gris.
Projet JL Décorr by Jeanne Pezeril
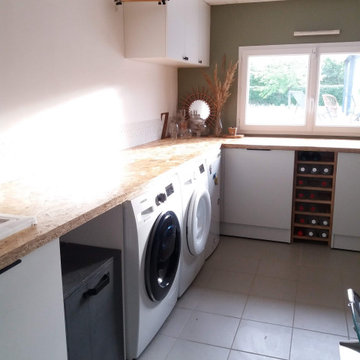
Agencement totale d'une pièce d'un garage en une buanderie claire et épurée afin de laisser place à l'ergonomie nécessaire pour ce genre de pièce.
Petit budget respecté avec quelques idées de détournement.
Mise en couleur dans une ambiance scandinave, blanc bois clair et vert de gris.
Projet JL Décorr by Jeanne Pezeril
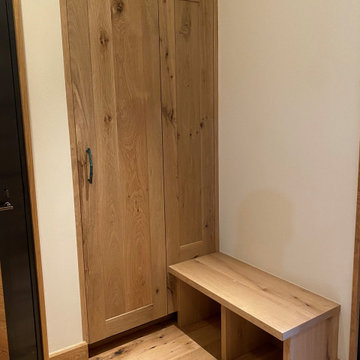
Inredning av ett eklektiskt litet vit l-format vitt grovkök, med skåp i shakerstil, skåp i mellenmörkt trä, grönt stänkskydd, beige väggar, mellanmörkt trägolv, en tvättpelare och brunt golv
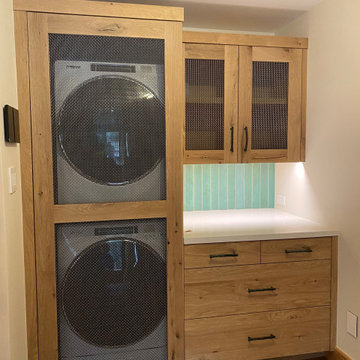
Inspiration för ett litet eklektiskt vit l-format vitt grovkök, med skåp i shakerstil, skåp i mellenmörkt trä, grönt stänkskydd, beige väggar, mellanmörkt trägolv, en tvättpelare och brunt golv
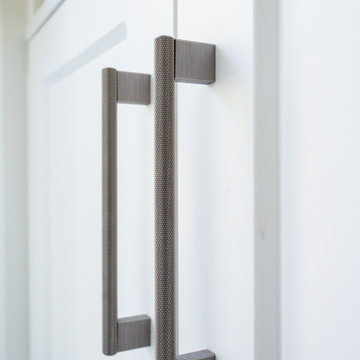
Laundry
Idéer för att renovera en mellanstor funkis vita linjär vitt tvättstuga enbart för tvätt, med en nedsänkt diskho, skåp i shakerstil, vita skåp, grönt stänkskydd, stänkskydd i stickkakel, vita väggar, en tvättmaskin och torktumlare bredvid varandra och grått golv
Idéer för att renovera en mellanstor funkis vita linjär vitt tvättstuga enbart för tvätt, med en nedsänkt diskho, skåp i shakerstil, vita skåp, grönt stänkskydd, stänkskydd i stickkakel, vita väggar, en tvättmaskin och torktumlare bredvid varandra och grått golv
213 foton på tvättstuga, med grönt stänkskydd
9