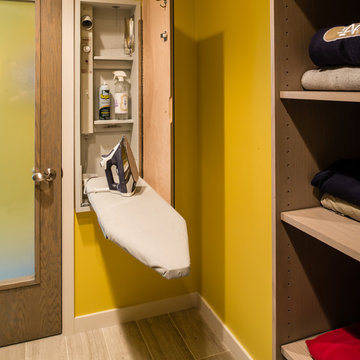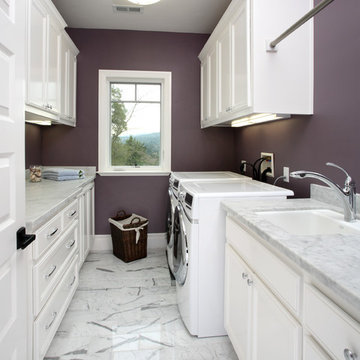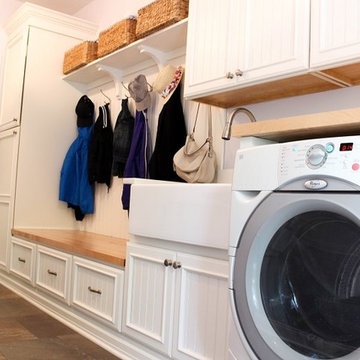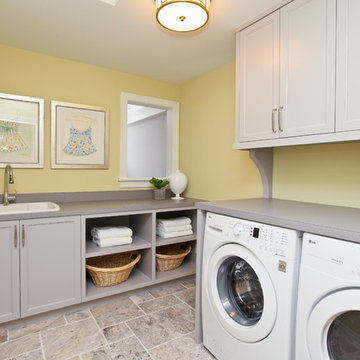728 foton på tvättstuga, med lila väggar och gula väggar
Sortera efter:
Budget
Sortera efter:Populärt i dag
1 - 20 av 728 foton
Artikel 1 av 3

The dog wash has pull out steps so large dogs can get in the tub without the owners having to lift them. The dog wash also is used as the laundry's deep sink.
Debbie Schwab Photography
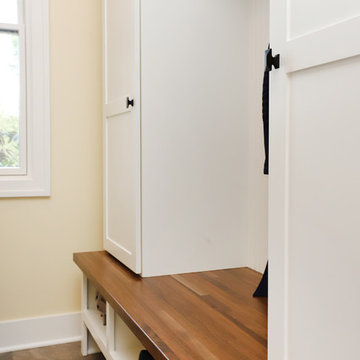
This fantastic mudroom and laundry room combo keeps this family organized. With twin boys, having a spot to drop-it-and-go or pick-it-up-and-go was a must. Two lockers allow for storage of everyday items and they can keep their shoes in the cubbies underneath. Any dirty clothes can be dropped off in the hamper for the wash; keeping all the mess here in the mudroom rather than traipsing all through the house.

Photos by Spacecrafting Photography
Idéer för ett klassiskt u-format grovkök, med en rustik diskho, luckor med infälld panel, bänkskiva i koppar, gula väggar, en tvättmaskin och torktumlare bredvid varandra, grått golv och grå skåp
Idéer för ett klassiskt u-format grovkök, med en rustik diskho, luckor med infälld panel, bänkskiva i koppar, gula väggar, en tvättmaskin och torktumlare bredvid varandra, grått golv och grå skåp

Exempel på en liten klassisk bruna linjär brunt tvättstuga enbart för tvätt, med träbänkskiva, gula väggar, klinkergolv i porslin, en tvättmaskin och torktumlare bredvid varandra och svart golv

Rustik inredning av ett mellanstort grovkök, med en undermonterad diskho, vita skåp, granitbänkskiva, gula väggar, travertin golv, beiget golv och luckor med infälld panel

Our client came across Stephen Graver Ltd through a magazine advert and decided to visit the studio in Steeple Ashton, Wiltshire. They have lived in the same house for 20 years where their existing oven had finally given up. They wanted a new range cooker so they decided to take the opportunity to rearrange and update the kitchen and utility room.
Stephen visited and gave some concept ideas that would include the range cooker they had always wanted, change the orientation of the utility room and ultimately make it more functional. Being a small area it was important that the kitchen could be “clever” when it came to storage, and we needed to house a small TV. With the our approach of “we can do anything” we cleverly built the TV into a bespoke end panel. In addition we also installed a new tiled floor, new LED lighting and power sockets.
Both rooms were re-plastered, decorated and prepared for the new kitchen on a timescale of six weeks, and most importantly on budget, which led to two very satisfied customers.
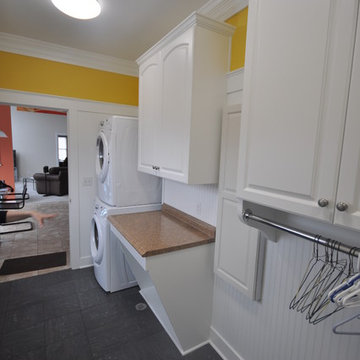
Ryan E Swierczynski
Foto på ett litet vintage parallellt grovkök, med luckor med upphöjd panel, vita skåp, laminatbänkskiva, gula väggar, klinkergolv i keramik och en tvättpelare
Foto på ett litet vintage parallellt grovkök, med luckor med upphöjd panel, vita skåp, laminatbänkskiva, gula väggar, klinkergolv i keramik och en tvättpelare
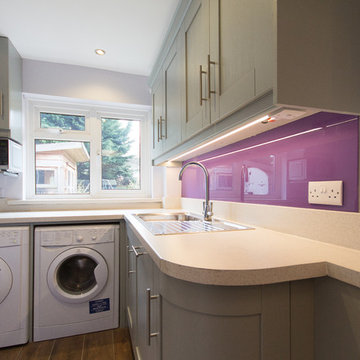
David Aldrich Designs Photography
Foto på en liten funkis l-formad tvättstuga enbart för tvätt, med en enkel diskho, skåp i shakerstil, grå skåp, laminatbänkskiva, lila väggar, klinkergolv i porslin och en tvättmaskin och torktumlare bredvid varandra
Foto på en liten funkis l-formad tvättstuga enbart för tvätt, med en enkel diskho, skåp i shakerstil, grå skåp, laminatbänkskiva, lila väggar, klinkergolv i porslin och en tvättmaskin och torktumlare bredvid varandra
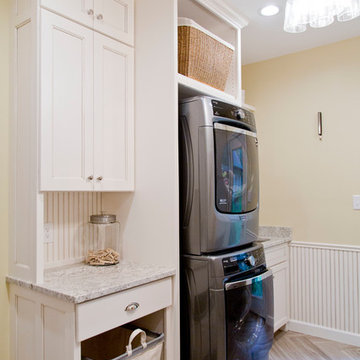
Nichole Kennelly Photography
Inspiration för ett mellanstort vintage linjärt grovkök, med en nedsänkt diskho, luckor med infälld panel, vita skåp, granitbänkskiva, gula väggar, ljust trägolv och en tvättpelare
Inspiration för ett mellanstort vintage linjärt grovkök, med en nedsänkt diskho, luckor med infälld panel, vita skåp, granitbänkskiva, gula väggar, ljust trägolv och en tvättpelare

Utility Room. The Sater Design Collection's luxury, Craftsman home plan "Prairie Pine Court" (Plan #7083). saterdesign.com
Amerikansk inredning av ett stort parallellt grovkök, med en undermonterad diskho, luckor med infälld panel, grå skåp, bänkskiva i kvartsit, lila väggar, mörkt trägolv och en tvättmaskin och torktumlare bredvid varandra
Amerikansk inredning av ett stort parallellt grovkök, med en undermonterad diskho, luckor med infälld panel, grå skåp, bänkskiva i kvartsit, lila väggar, mörkt trägolv och en tvättmaskin och torktumlare bredvid varandra

A small 2nd floor laundry room was added to this 1910 home during a master suite addition. The linen closet (see painted white doors left) was double sided (peninsula tall pantry cabinet) to the master suite bathroom for ease of folding and storing bathroom towels. Stacked metal shelves held a laundry basket for each member of the household. A custom tile shower pan was installed to catch any potential leaks or plumbing issues that may occur down the road....and prevent ceiling damage in rooms beneath. The shelf above holds a steam generator for the walk in shower in the adjacent master bathroom.
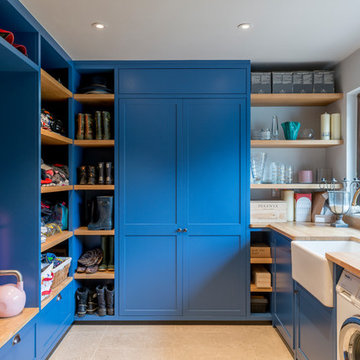
Boot room and utility area with bespoke built-in storage.
A space for everything and more!
Inredning av ett lantligt beige u-format beige grovkök, med en rustik diskho, skåp i shakerstil, blå skåp, träbänkskiva, gula väggar och beiget golv
Inredning av ett lantligt beige u-format beige grovkök, med en rustik diskho, skåp i shakerstil, blå skåp, träbänkskiva, gula väggar och beiget golv

Foto på en mellanstor vintage linjär tvättstuga enbart för tvätt, med en allbänk, luckor med upphöjd panel, vita skåp, gula väggar, laminatgolv, en tvättmaskin och torktumlare bredvid varandra och brunt golv
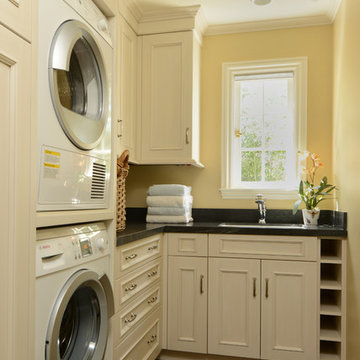
English craftsman style home renovation, with a new cottage and garage in Palo Alto, California.
Idéer för att renovera en vintage svarta svart tvättstuga, med en tvättpelare, vita skåp och gula väggar
Idéer för att renovera en vintage svarta svart tvättstuga, med en tvättpelare, vita skåp och gula väggar

This dark, dreary kitchen was large, but not being used well. The family of 7 had outgrown the limited storage and experienced traffic bottlenecks when in the kitchen together. A bright, cheerful and more functional kitchen was desired, as well as a new pantry space.
We gutted the kitchen and closed off the landing through the door to the garage to create a new pantry. A frosted glass pocket door eliminates door swing issues. In the pantry, a small access door opens to the garage so groceries can be loaded easily. Grey wood-look tile was laid everywhere.
We replaced the small window and added a 6’x4’ window, instantly adding tons of natural light. A modern motorized sheer roller shade helps control early morning glare. Three free-floating shelves are to the right of the window for favorite décor and collectables.
White, ceiling-height cabinets surround the room. The full-overlay doors keep the look seamless. Double dishwashers, double ovens and a double refrigerator are essentials for this busy, large family. An induction cooktop was chosen for energy efficiency, child safety, and reliability in cooking. An appliance garage and a mixer lift house the much-used small appliances.
An ice maker and beverage center were added to the side wall cabinet bank. The microwave and TV are hidden but have easy access.
The inspiration for the room was an exclusive glass mosaic tile. The large island is a glossy classic blue. White quartz countertops feature small flecks of silver. Plus, the stainless metal accent was even added to the toe kick!
Upper cabinet, under-cabinet and pendant ambient lighting, all on dimmers, was added and every light (even ceiling lights) is LED for energy efficiency.
White-on-white modern counter stools are easy to clean. Plus, throughout the room, strategically placed USB outlets give tidy charging options.

Idéer för att renovera en mellanstor lantlig grå parallell grått tvättstuga enbart för tvätt, med en undermonterad diskho, luckor med infälld panel, vita skåp, bänkskiva i kvarts, gula väggar, klinkergolv i keramik och flerfärgat golv
728 foton på tvättstuga, med lila väggar och gula väggar
1
