728 foton på tvättstuga, med lila väggar och gula väggar
Sortera efter:
Budget
Sortera efter:Populärt i dag
41 - 60 av 728 foton
Artikel 1 av 3

Free ebook, Creating the Ideal Kitchen. DOWNLOAD NOW
The Klimala’s and their three kids are no strangers to moving, this being their fifth house in the same town over the 20-year period they have lived there. “It must be the 7-year itch, because every seven years, we seem to find ourselves antsy for a new project or a new environment. I think part of it is being a designer, I see my own taste evolve and I want my environment to reflect that. Having easy access to wonderful tradesmen and a knowledge of the process makes it that much easier”.
This time, Klimala’s fell in love with a somewhat unlikely candidate. The 1950’s ranch turned cape cod was a bit of a mutt, but it’s location 5 minutes from their design studio and backing up to the high school where their kids can roll out of bed and walk to school, coupled with the charm of its location on a private road and lush landscaping made it an appealing choice for them.
“The bones of the house were really charming. It was typical 1,500 square foot ranch that at some point someone added a second floor to. Its sloped roofline and dormered bedrooms gave it some charm.” With the help of architect Maureen McHugh, Klimala’s gutted and reworked the layout to make the house work for them. An open concept kitchen and dining room allows for more frequent casual family dinners and dinner parties that linger. A dingy 3-season room off the back of the original house was insulated, given a vaulted ceiling with skylights and now opens up to the kitchen. This room now houses an 8’ raw edge white oak dining table and functions as an informal dining room. “One of the challenges with these mid-century homes is the 8’ ceilings. I had to have at least one room that had a higher ceiling so that’s how we did it” states Klimala.
The kitchen features a 10’ island which houses a 5’0” Galley Sink. The Galley features two faucets, and double tiered rail system to which accessories such as cutting boards and stainless steel bowls can be added for ease of cooking. Across from the large sink is an induction cooktop. “My two teen daughters and I enjoy cooking, and the Galley and induction cooktop make it so easy.” A wall of tall cabinets features a full size refrigerator, freezer, double oven and built in coffeemaker. The area on the opposite end of the kitchen features a pantry with mirrored glass doors and a beverage center below.
The rest of the first floor features an entry way, a living room with views to the front yard’s lush landscaping, a family room where the family hangs out to watch TV, a back entry from the garage with a laundry room and mudroom area, one of the home’s four bedrooms and a full bath. There is a double sided fireplace between the family room and living room. The home features pops of color from the living room’s peach grass cloth to purple painted wall in the family room. “I’m definitely a traditionalist at heart but because of the home’s Midcentury roots, I wanted to incorporate some of those elements into the furniture, lighting and accessories which also ended up being really fun. We are not formal people so I wanted a house that my kids would enjoy, have their friends over and feel comfortable.”
The second floor houses the master bedroom suite, two of the kids’ bedrooms and a back room nicknamed “the library” because it has turned into a quiet get away area where the girls can study or take a break from the rest of the family. The area was originally unfinished attic, and because the home was short on closet space, this Jack and Jill area off the girls’ bedrooms houses two large walk-in closets and a small sitting area with a makeup vanity. “The girls really wanted to keep the exposed brick of the fireplace that runs up the through the space, so that’s what we did, and I think they feel like they are in their own little loft space in the city when they are up there” says Klimala.
Designed by: Susan Klimala, CKD, CBD
Photography by: Carlos Vergara
For more information on kitchen and bath design ideas go to: www.kitchenstudio-ge.com
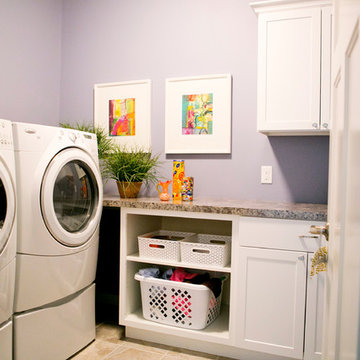
Foto på en mellanstor vintage l-formad tvättstuga enbart för tvätt, med skåp i shakerstil, vita skåp, laminatbänkskiva, lila väggar, klinkergolv i porslin och en tvättmaskin och torktumlare bredvid varandra
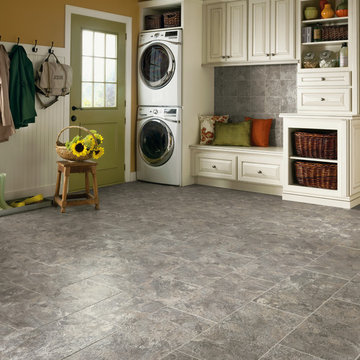
Idéer för att renovera ett stort vintage grovkök, med luckor med upphöjd panel, vita skåp, gula väggar, klinkergolv i keramik, en tvättpelare och grått golv

Bild på en liten vintage vita l-formad vitt tvättstuga enbart för tvätt, med skåp i shakerstil, grå skåp, gula väggar, mellanmörkt trägolv, en tvättmaskin och torktumlare bredvid varandra, en undermonterad diskho och brunt golv
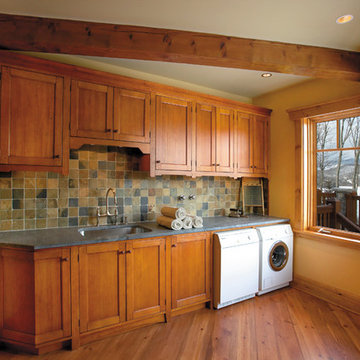
Idéer för att renovera en mellanstor rustik linjär tvättstuga enbart för tvätt, med en undermonterad diskho, skåp i shakerstil, gula väggar, mellanmörkt trägolv, en tvättmaskin och torktumlare bredvid varandra och skåp i mellenmörkt trä

Inspiration för ett litet maritimt vit linjärt vitt grovkök, med en undermonterad diskho, skåp i shakerstil, blå skåp, marmorbänkskiva, vitt stänkskydd, stänkskydd i marmor, gula väggar, mellanmörkt trägolv, en tvättpelare och brunt golv
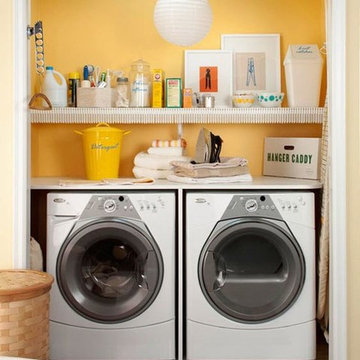
Although it may be small, the space is utilized quite well, while the yellow wall makes it inviting and fresh. A fantastically-designed laundry closet!

An elegant laundry room with black and white tile, dark stained maple cabinets, and yellow paint, designed and built by Powell Construction.
Bild på en mycket stor vintage tvättstuga enbart för tvätt, med en undermonterad diskho, skåp i shakerstil, skåp i mörkt trä, bänkskiva i kvarts, gula väggar, klinkergolv i porslin och en tvättmaskin och torktumlare bredvid varandra
Bild på en mycket stor vintage tvättstuga enbart för tvätt, med en undermonterad diskho, skåp i shakerstil, skåp i mörkt trä, bänkskiva i kvarts, gula väggar, klinkergolv i porslin och en tvättmaskin och torktumlare bredvid varandra

Erhard Pfeiffer
Klassisk inredning av ett mycket stort parallellt grovkök, med en rustik diskho, skåp i shakerstil, vita skåp, bänkskiva i kvartsit, gula väggar, klinkergolv i porslin och en tvättmaskin och torktumlare bredvid varandra
Klassisk inredning av ett mycket stort parallellt grovkök, med en rustik diskho, skåp i shakerstil, vita skåp, bänkskiva i kvartsit, gula väggar, klinkergolv i porslin och en tvättmaskin och torktumlare bredvid varandra

This dark, dreary kitchen was large, but not being used well. The family of 7 had outgrown the limited storage and experienced traffic bottlenecks when in the kitchen together. A bright, cheerful and more functional kitchen was desired, as well as a new pantry space.
We gutted the kitchen and closed off the landing through the door to the garage to create a new pantry. A frosted glass pocket door eliminates door swing issues. In the pantry, a small access door opens to the garage so groceries can be loaded easily. Grey wood-look tile was laid everywhere.
We replaced the small window and added a 6’x4’ window, instantly adding tons of natural light. A modern motorized sheer roller shade helps control early morning glare. Three free-floating shelves are to the right of the window for favorite décor and collectables.
White, ceiling-height cabinets surround the room. The full-overlay doors keep the look seamless. Double dishwashers, double ovens and a double refrigerator are essentials for this busy, large family. An induction cooktop was chosen for energy efficiency, child safety, and reliability in cooking. An appliance garage and a mixer lift house the much-used small appliances.
An ice maker and beverage center were added to the side wall cabinet bank. The microwave and TV are hidden but have easy access.
The inspiration for the room was an exclusive glass mosaic tile. The large island is a glossy classic blue. White quartz countertops feature small flecks of silver. Plus, the stainless metal accent was even added to the toe kick!
Upper cabinet, under-cabinet and pendant ambient lighting, all on dimmers, was added and every light (even ceiling lights) is LED for energy efficiency.
White-on-white modern counter stools are easy to clean. Plus, throughout the room, strategically placed USB outlets give tidy charging options.
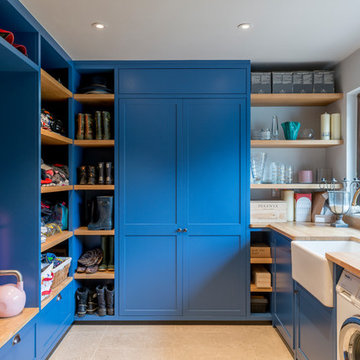
Boot room and utility area with bespoke built-in storage.
A space for everything and more!
Inredning av ett lantligt beige u-format beige grovkök, med en rustik diskho, skåp i shakerstil, blå skåp, träbänkskiva, gula väggar och beiget golv
Inredning av ett lantligt beige u-format beige grovkök, med en rustik diskho, skåp i shakerstil, blå skåp, träbänkskiva, gula väggar och beiget golv
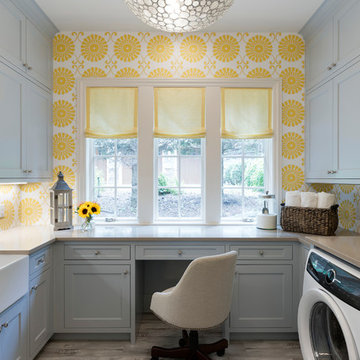
Spacecrafting
Foto på en maritim u-formad tvättstuga enbart för tvätt, med en rustik diskho, grå skåp, gula väggar, ljust trägolv, en tvättmaskin och torktumlare bredvid varandra, beiget golv och skåp i shakerstil
Foto på en maritim u-formad tvättstuga enbart för tvätt, med en rustik diskho, grå skåp, gula väggar, ljust trägolv, en tvättmaskin och torktumlare bredvid varandra, beiget golv och skåp i shakerstil
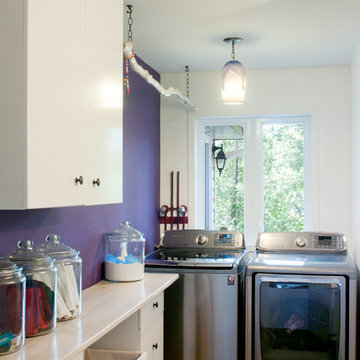
Floors by Martin Bouvier, Design by Karyn Dupuis, cabinets by Ikea.
Reclaimed barn wood counter and branch are white washed and varnished, as are the reclaimed stair spindles cut as feet for the cabinets.
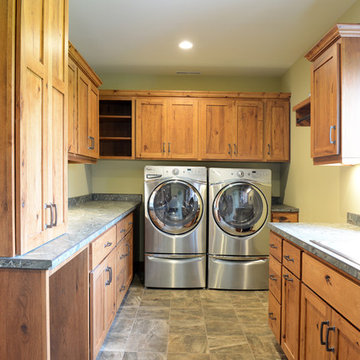
Design by: Bill Tweten, CKD, CBD
Photo by: Robb Siverson
www.robbsiverson.com
This laundry room maximizes its storage with the use of Crystal cabinets. A rustic hickory wood is used for the cabinets and are stained in a rich chestnut to add warmth. Wilsonart Golden Lightning countertops featuring a gem lock edge along with Berenson's weathered verona bronze pulls are a couple of unexpected details that set this laundry room apart from most and add character to the space.
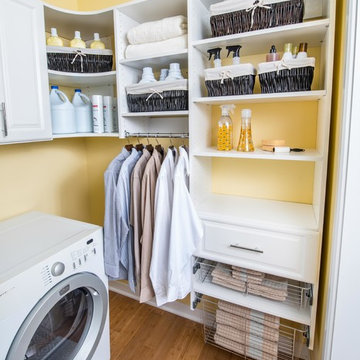
Made of furniture grade melamine, Organized Living Classica organizes spaces throughout the home. From closets, pantries, laundry rooms, office and more. Learn more about Classica;'s features and benefits here: http://organizedliving.com/home/products/classica/features-benefits
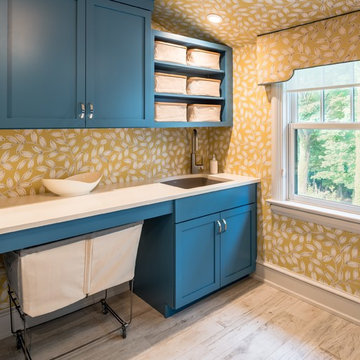
Inspiration för klassiska tvättstugor, med en undermonterad diskho, skåp i shakerstil, blå skåp och gula väggar
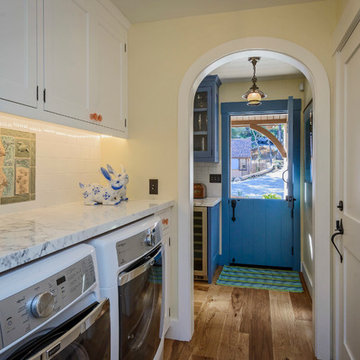
Dennis Mayer Photography
Inspiration för en lantlig linjär tvättstuga, med skåp i shakerstil, vita skåp, marmorbänkskiva, mellanmörkt trägolv, en tvättmaskin och torktumlare bredvid varandra och gula väggar
Inspiration för en lantlig linjär tvättstuga, med skåp i shakerstil, vita skåp, marmorbänkskiva, mellanmörkt trägolv, en tvättmaskin och torktumlare bredvid varandra och gula väggar
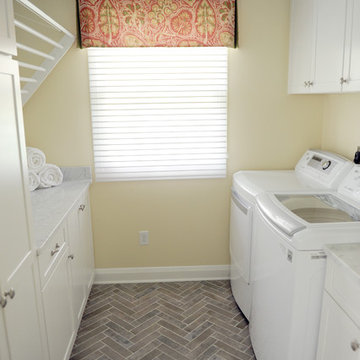
Stephanie London Photography
Exempel på ett litet klassiskt parallellt grovkök, med en undermonterad diskho, skåp i shakerstil, vita skåp, marmorbänkskiva, gula väggar, klinkergolv i keramik, en tvättmaskin och torktumlare bredvid varandra och grått golv
Exempel på ett litet klassiskt parallellt grovkök, med en undermonterad diskho, skåp i shakerstil, vita skåp, marmorbänkskiva, gula väggar, klinkergolv i keramik, en tvättmaskin och torktumlare bredvid varandra och grått golv

JANE BEILES
Inspiration för en mellanstor vintage parallell tvättstuga enbart för tvätt, med skåp i shakerstil, en rustik diskho, gröna skåp, marmorbänkskiva, klinkergolv i keramik, flerfärgat golv och gula väggar
Inspiration för en mellanstor vintage parallell tvättstuga enbart för tvätt, med skåp i shakerstil, en rustik diskho, gröna skåp, marmorbänkskiva, klinkergolv i keramik, flerfärgat golv och gula väggar

Fun and functional utility room with added storage
Inredning av en modern stor beige beige tvättstuga enbart för tvätt, med en nedsänkt diskho, skåp i shakerstil, skåp i mörkt trä, bänkskiva i kvartsit, lila väggar, klinkergolv i porslin, en tvättmaskin och torktumlare bredvid varandra och beiget golv
Inredning av en modern stor beige beige tvättstuga enbart för tvätt, med en nedsänkt diskho, skåp i shakerstil, skåp i mörkt trä, bänkskiva i kvartsit, lila väggar, klinkergolv i porslin, en tvättmaskin och torktumlare bredvid varandra och beiget golv
728 foton på tvättstuga, med lila väggar och gula väggar
3